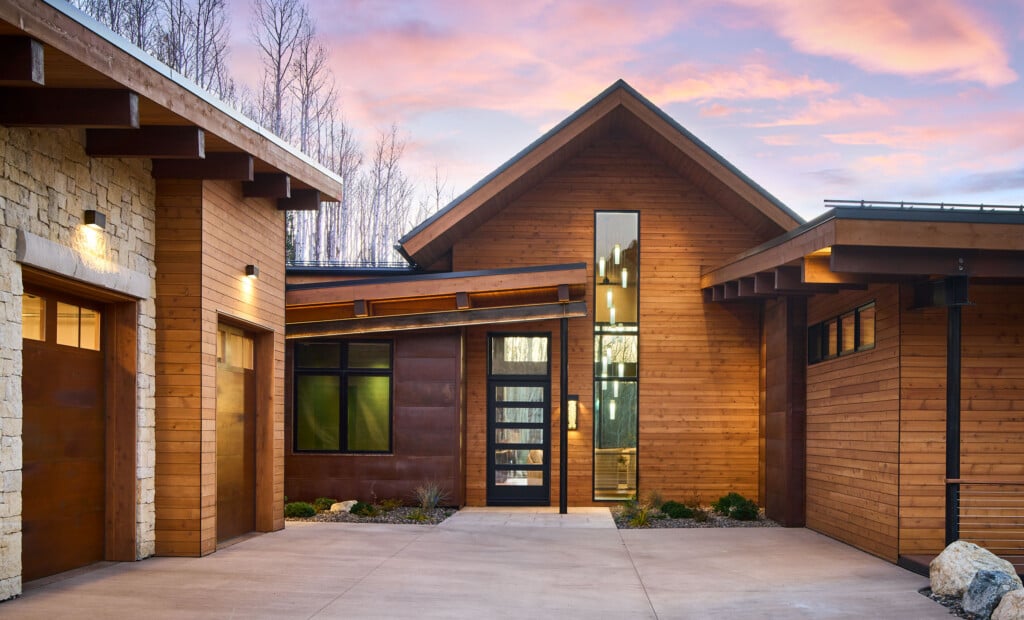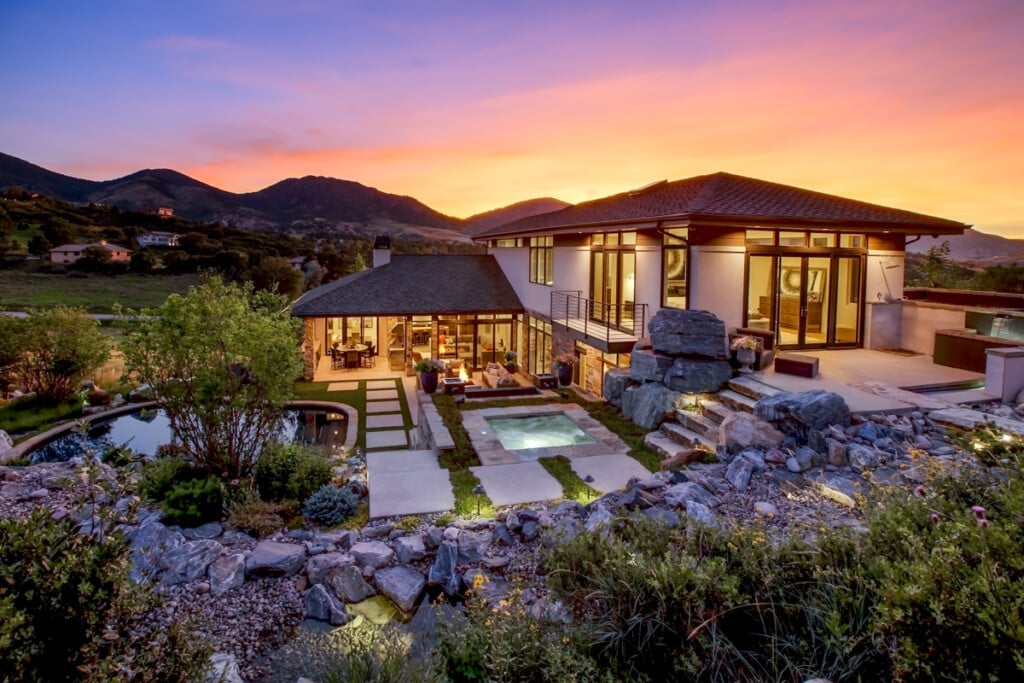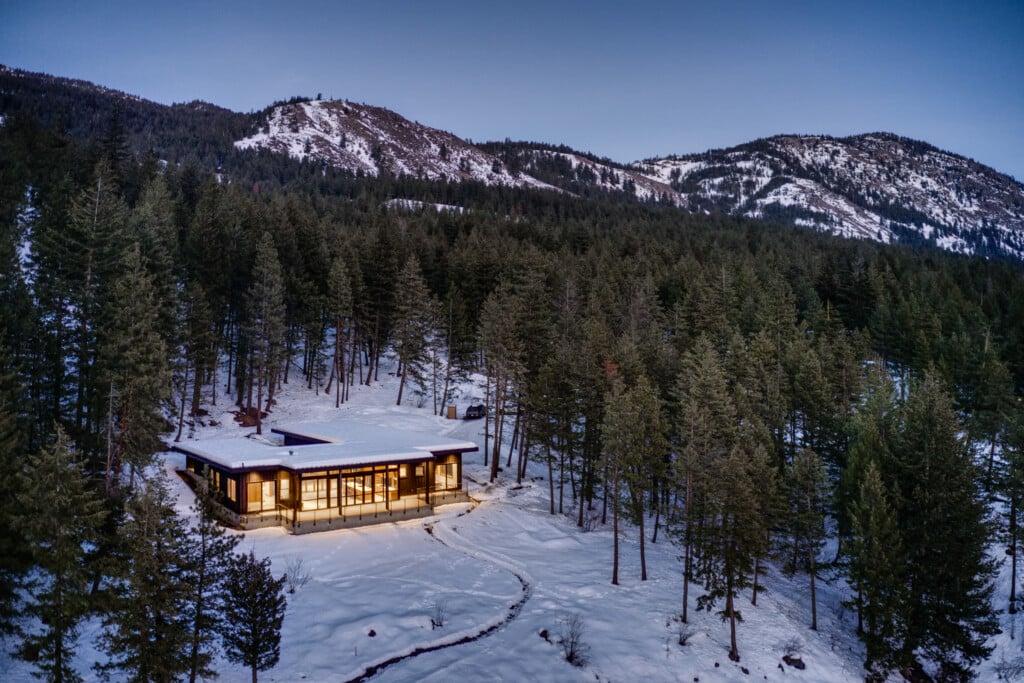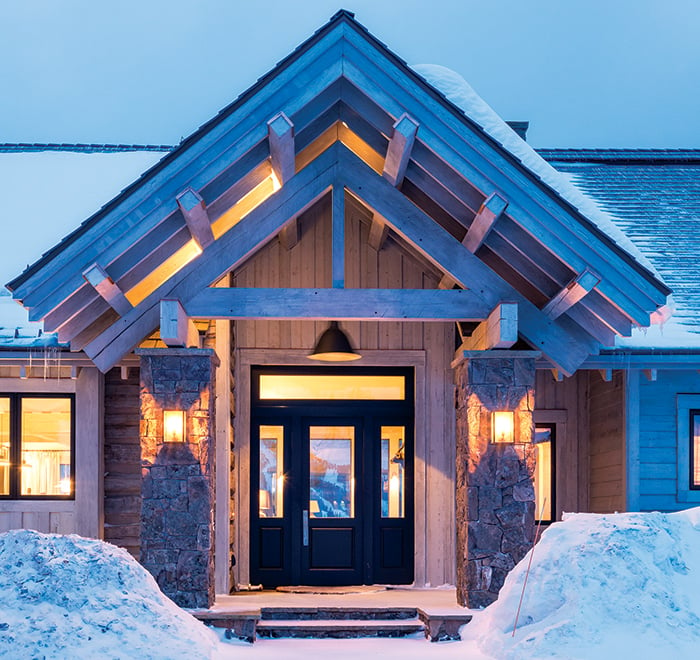A 2,050-Square-Foot Horseshoe-Shaped House Overlooks Forested Views
A Methow Valley home welcomes fresh air and sunlight with a courtyard-centered design

Facing south to capture the mountain beauty of Washington’s Methow Valley, the horseshoeshaped home opens to the outdoors with both a broad and sunny front porch and a sheltered rear courtyard. | Photo: Courtesy Cast Architecture
Perched high on a two-acre site, with forested views over the Methow Valley toward the North Cascades range, a 2,050-square-foot house takes the shape of a horseshoe. It’s the outdoor-friendly design solution conjured by Stefan Hampden, principal of Seattle-based CAST Architecture, as a primary residence for a pair of dog-loving homeowners, Jeff Watson and Paula Whipple. The pair had asked the architect for a contemporary home with an age-in-place design that avoided steps.
He complied by producing a plan with two wings—one private, and one public—that meet in a central space shared by kitchen, dining and living areas. That main room has a sunny southern exposure, 12-foot-tall windows and easy-open NanaWalls showcasing valley and mountain vistas in the front and a private courtyard in back. “We really like the indoor-outdoor thing, so that’s why we got the NanaWalls put in on both sides, so we have air flow through, and we really get in touch with the outdoors,” says Watson. The design also boosts the home’s usable space. “You open those doors and you basically have doubled the size of the living room,” Hampden points out.

Thanks to 12-foot-tall windows and NanaWall openings on either side of the airy great room, the home connects directly with its gorgeous natural surroundings. The Douglas fir ceiling lends warmth, and the concrete floor includes radiant heat. | Photo: Andrew Giammarco
Deep eaves help with heavy winter snow and also provide shade during bright summer days. The team chose materials based on fire safety concerns. “We wanted to be very firewise,” says Whipple, “so, steel roof, steel siding—everything as fire-wise as we could possibly make it.” Hampden’s design also factored in the daily patterns of a life with dogs. “We had a Labrador at the time, and we wanted space so she could be outside,” Whipple says. “The next thing we knew, we had an extra six feet added to the bedroom wing with a built-in doghouse and a kennel area.” In addition to a garage, workshop and exercise room, the home’s other wing includes a special dog-washing area.
CAST project architect Sofía Soto also helped design the home’s interiors, where high-ceilinged spaces and concrete floors are bathed in natural light from generously proportioned windows and the beautiful warmth of Douglas fir graces the ceilings, cabinetry, trim, doors and even the primary bed’s headboard. The kitchen’s steel backsplash is echoed in the hot-rolled and oil-finished steel fireplace with integrated wood storage and bookshelves. Nordic Grey Honed PentalQuartz was used for the kitchen counters, living room hearth and atop bedside tables in the primary bedroom.

The home’s courtyard is an ideal retreat for privacy and wind protection. Black Emmet Lounge Chairs from Room & Board gather around a Yukon Solo Stove. | Photo: Andrew Giammarco
“One of the things that is emblematic of a lot of our work is constantly trying to reduce the palette of materials,” says Hampden. “It makes the whole project a little more calm.” In winter, when the in-floor radiant heat is turned on and a crackling fire is burning in the fireplace, the house is perfectly cozy. Outside, the courtyard becomes a protected winter space to gather around the fire pit, sheltered from winds that sweep down the valley. Although the couple often enjoys traveling overseas, Whipple admits: “I just kind of want to be home, enjoying everything that the area has to offer, and enjoying our view.” And, come springtime, a new puppy will make staying home even more fun.

A West Elm Staggered Glass chandelier hangs above the Moe’s Home Collection Bent Dining Table, with a Corbusier Grand Modele sofa from Eternity Modern. | Photo: Andrew Giammarco

Custom, ceiling-high Douglas fir cabinets allow maximum storage in the bright and open kitchen, which features a hot-rolled steel backsplash, Nordic Grey Honed PentalQuartz countertops, and a convenient, large island with an integrated sink, storage, and About a Stool 32 seating from HAY. | Photo: Andrew Giammarco

The primary bedroom and bathroom share a glass wall, allowing light to flow between the spaces. A built-in Douglas fir headboard provides a backdrop for an Avocado City Bed Frame and CB2 Tux Nightstands. | Photo: Andrew Giammarco
ARCHITECTURE – CAST ARCHITECTURE








