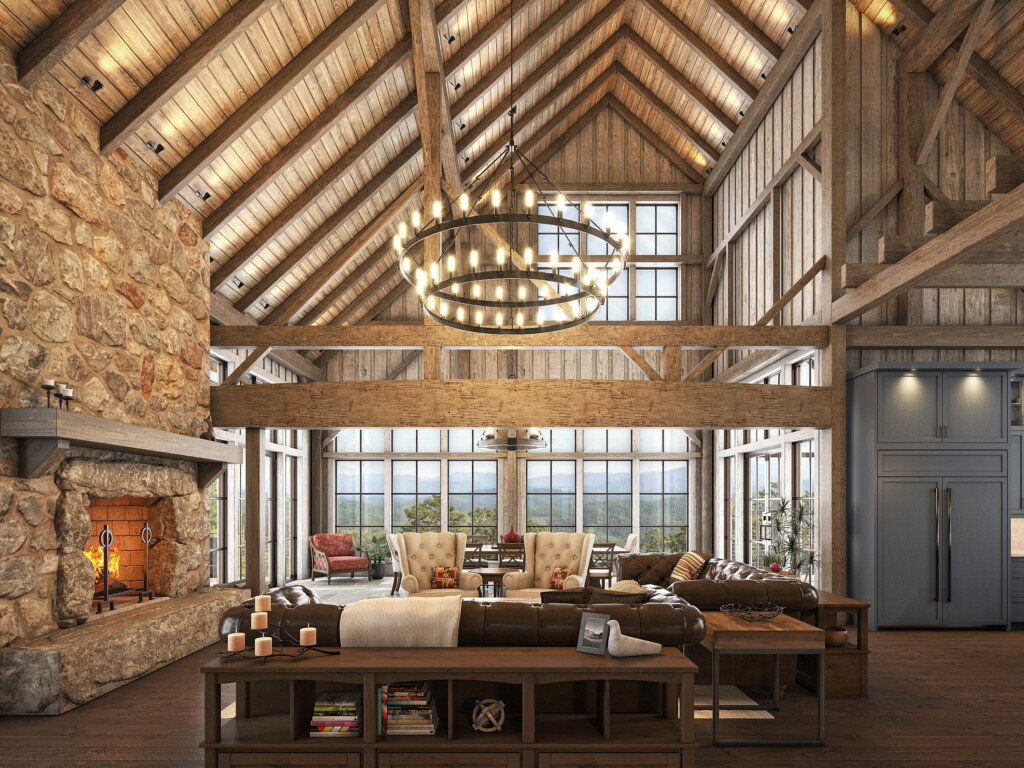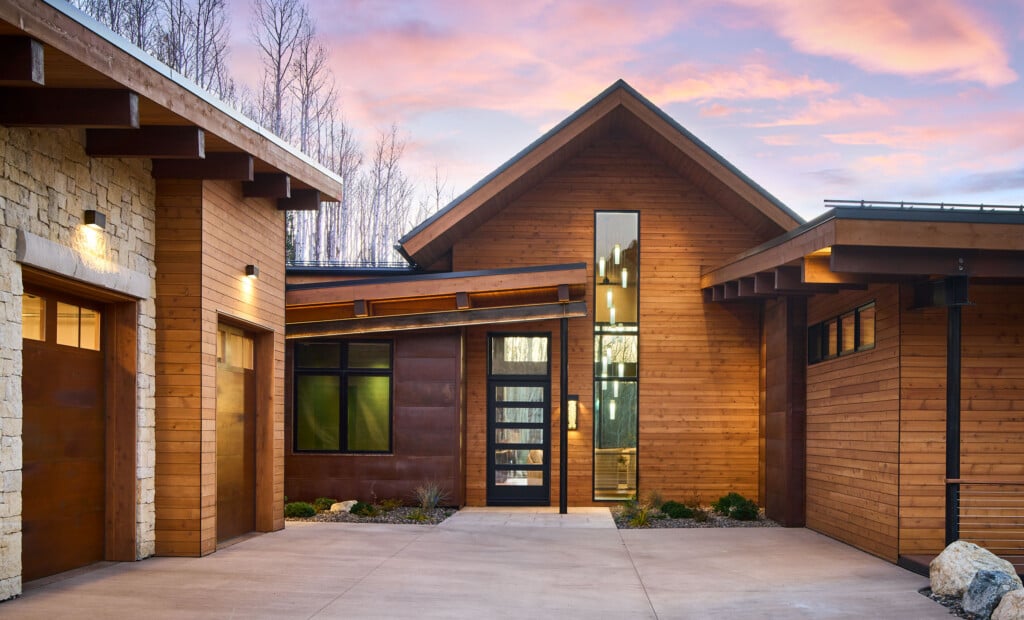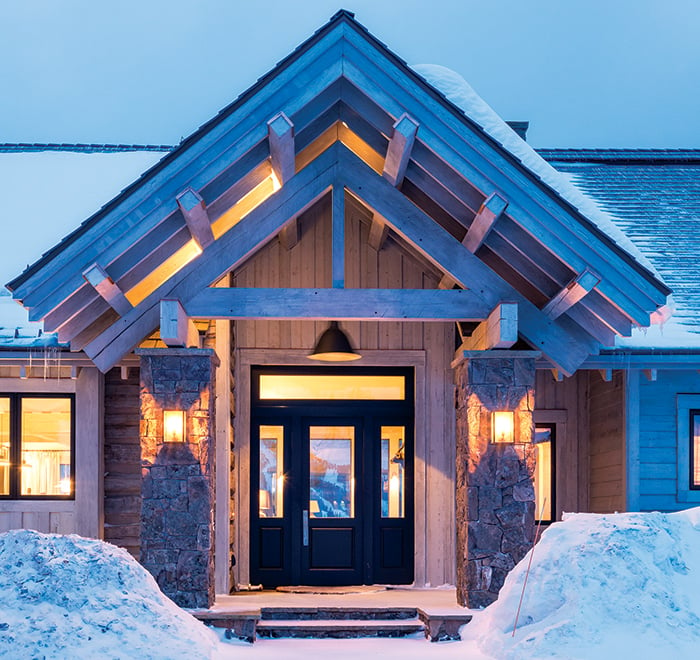Mitigating Site Challenges and Maximizing Opportunities
Through strategic site planning, Berglund Architects creates a private sanctuary that optimizes the grand views and beautiful landscape
Most building sites have a combination of positive factors, like nice views, and negative ones, such as highway noise or close neighbors. A great architect can take advantage of the property’s strong attributes while strategically mitigating the weak ones through careful house siting and creative architectural design.
For this house in the Vail Valley, Berglund Architects employed their unique, collaborative Charrette process to design a striking mountain modern home that captured the vast views to the south and more intimate views and sounds of the creek in the adjacent open space to the east, while mitigating a close neighbor to the west and the interstate highway in the valley below to the south.
Through their extensive study of the property, they positioned the home on the lot so that the great room’s south window wall entirely opens up to a generous outdoor living area and incredible mountain views, while being screened by a sculptural stone privacy wall on the west side of the house that artfully steps with the grade, grounds the house to the site, and anchors the fireplace.
The horizontal extension of the large southern decks was carefully planned to screen the highway below and block the noise. The house’s long, low slope shed roof rising to the views and sun to the south fill the space with natural light and dramatically cantilevers out over the covered outdoor deck to provide shade.
The vast southern mountains and eastern open space are also visible from the corner windows in the primary suite which was strategically positioned on the east side of the lot. The primary bathroom engages with the creek through the stacking door system which opens up to a deck cantilevered over the creek. The reflection of the open views in the vanity mirrors and the sound of the adjacent creek fully immerses the entire room in the surrounding private landscape.
SITE PLANNING, ARCHITECTURE & LIGHTING – Berglund Architects
BUILDER – Jay Nobrega
INTERIORS – Jay and Malia Nobrega
STRUCTURAL ENGINEER – KRM Consultants
LANDSCAPE DESIGN – Scott Sones of Ceres+
For 20 years, Berglund Architects of Vail, Colorado, led by Hans Berglund, Adam Gilmer and Stephanie Lord-Johnson, has been designing the architecture and interiors of beautiful contextual modern homes of such distinction throughout Colorado and the Rocky Mountain West, as well as throughout the US and Internationally. View their profile or contact them at 970.926.4301.
Content for this article provided by Berglund Architects













