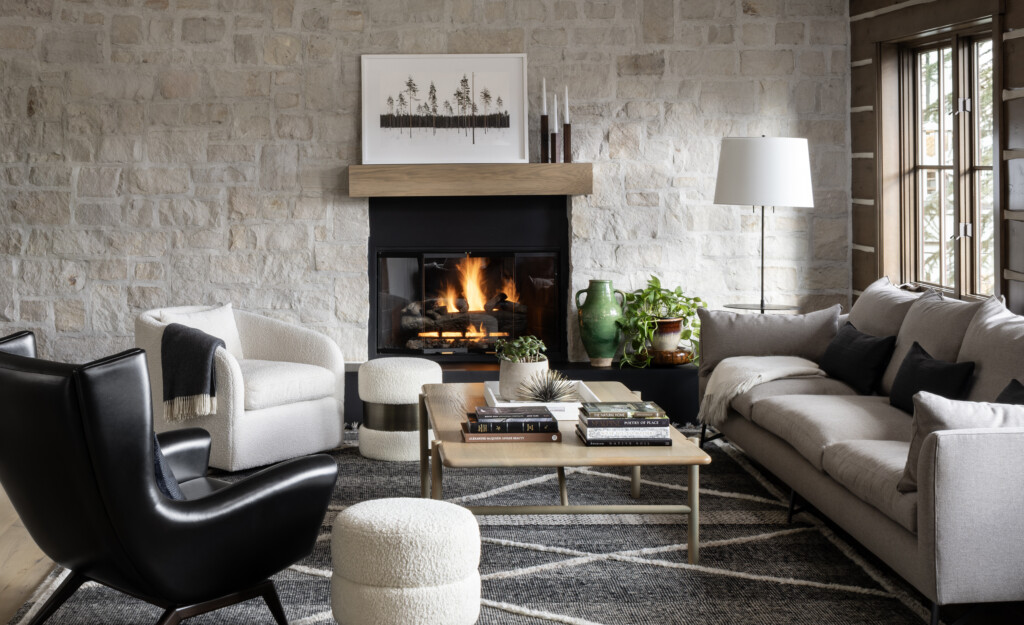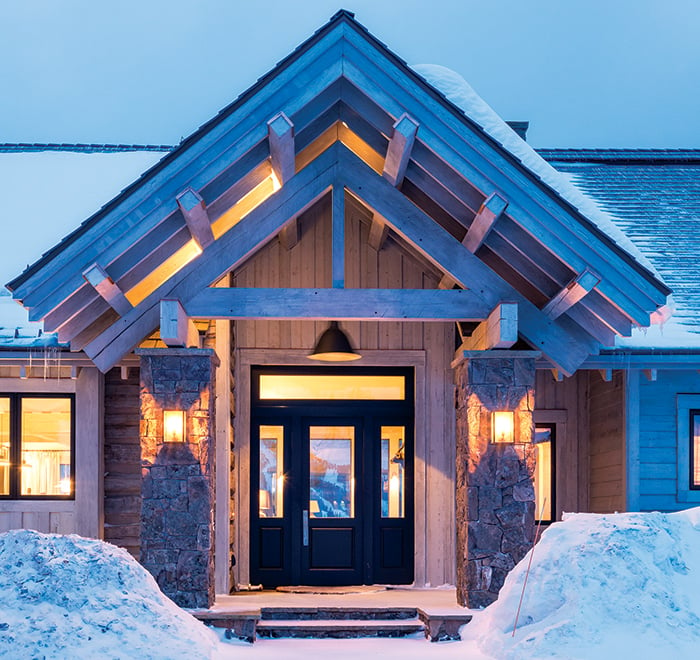A Significant Remodel Defies the Odds
Supply constraints for a post-pandemic remodel in Bachelor Gulch, Colorado, proved no challenge for one determined homeowner and designer duo

A customized Ravenhill chandelier illuminates the statement whitewashed stone wall, where a black-and-white photo by Peter Margonelli takes center stage above the rolled-steel hearth. | Photo: Kimberly Gavin
When New York native Tiffany Oestreicher puts her mind to something, she will find a way to get it done. In 2021, she and husband David found a three-bed, four-bath property in Bachelor Gulch that ticked many boxes, but it required a significant remodel. The timing was suboptimal during the post-pandemic construction supply crunch, but the construction phase of the project was completed in a record four months, thanks to the tenacity of Tiffany and designer Vicki Glotzer, of Studio Floyd in nearby Edwards, Colorado.
The Oestreichers were based in New Orleans and had long been coming to Colorado to ski with their three children. In 2001 they bought a timeshare at the Ritz-Carlton in Beaver Creek, and over the years found themselves extending their visits west, especially in summer months to escape the Crescent City’s heat and humidity. “The more time we spent here enjoying the nature and scenery, the less time we wanted to be in New Orleans,” David Oestreicher says. In 2021, the by then empty nesters started looking for another property, ideally with a yard for their two dogs. “Most properties in the area have balconies or patios; it’s very unusual to find a place where the door opens into a yard,” Tiffany Oestreicher explains.

A seamless countertop and backsplash in Caesarstone Moorland Fog quartz pairs with oak laminate cabinets painted in Iron Ore by Sherman Williams for a look that is contemporary, finished with Maiden Home leather stools. | Photo: Kimberly Gavin
When a rare find with a walk-out, tree-lined yard came on the market, they snapped it up. And then they engaged Glotzer to help transform the 1999 original interior framework into a warm, light and functional space the whole family could enjoy. “It was a complete gut job to the interior, without touching the exterior,” explains Glotzer. “The biggest transformation was a side wall in the living room where we decided to close in two small windows that offered little light, no privacy or view.” Tiffany had seen an image on Instagram of a Belgian block stone backdrop she fell in love with.
When she showed it to their contractor she was told it was impossible to source the stone in a timely fashion and that the schedule would be altered considerably if they had to wait for it. “I direct-messaged the (Instagram) designer, who put me in touch with the supplier based in Atlanta, Georgia,” Tiffany recalls. “I called, and they said they could load it on a truck which would be there by that Friday.” The whitewashed stone wall designed by Glotzer is now a feature of the property and includes a custom elongated hearth to balance an existing off-center fireplace.

Stairs with a custom-designed glass balustrade mounted with metal standoffs and white oak wide-plank flooring from Ruggs Benedict make a statement look for an entryway from the garden. | Photo: Kimberly Gavin
The same determination enabled the enlargement of a flagstone floor in the entryway and the removal of unwanted carpet. “I was told we couldn’t source the same stone in time, but I found it on a trip to Steamboat Springs at a local landscape supplier and had them ship it,” Tiffany says. Much of the work on the two-story home was custom made, including laminate-clad cabinetry for the kitchen and bathroom vanities, and a frameless glass staircase in the entryway. Wide-plank oak flooring complements the whitewashed walls, refinished wood trim and window frames.
Each bathroom emits personality with individual tile accents, including the main-level powder room, where a redundant shower was kept and camouflaged. “We chose to cover the entirety of the walls and floor with pottery-inspired tile and a simple glass panel to keep the focus off the shower. The powder room is now an inviting, chic space for guests to enjoy,” Glotzer says. The renovated mountain home is a magnet for visiting family and friends, where the Oestreichers now live year-round. The arts-loving duo have quickly developed a reputation for giving to the local community in any way they can. Whatever is needed, no doubt Tiffany will find a way.

A restained antique wall mirror provides a backdrop for the upholstered chairs by Maiden Home and a custom made white oak dining table designed by Vicki Glotzer. | Photo: Kimberly Gavin

Tones in the plush taupe grid area rug from Creative Floors are reflected in a Vaughan Designs bronze table lamp. | Photo: Kimberly Gavin

A glass globe moon ceiling light complements the dreamy Silver Shadow marble tile. | Photo: Kimberly Gavin
INTERIOR DESIGN – Studio Floyd







