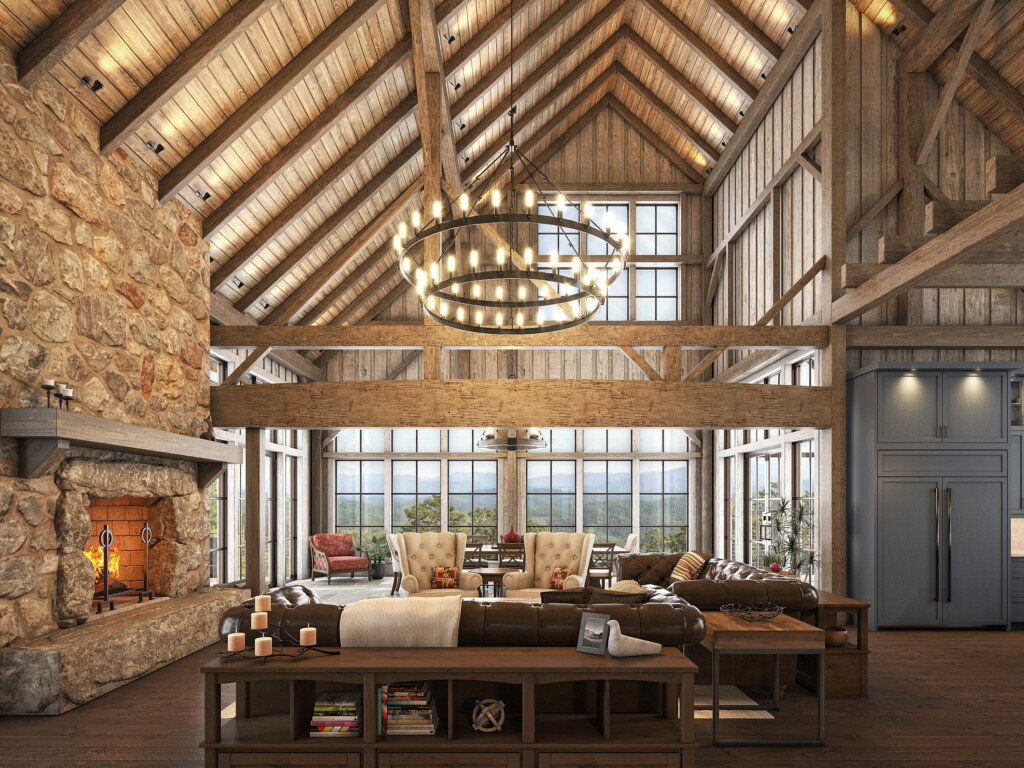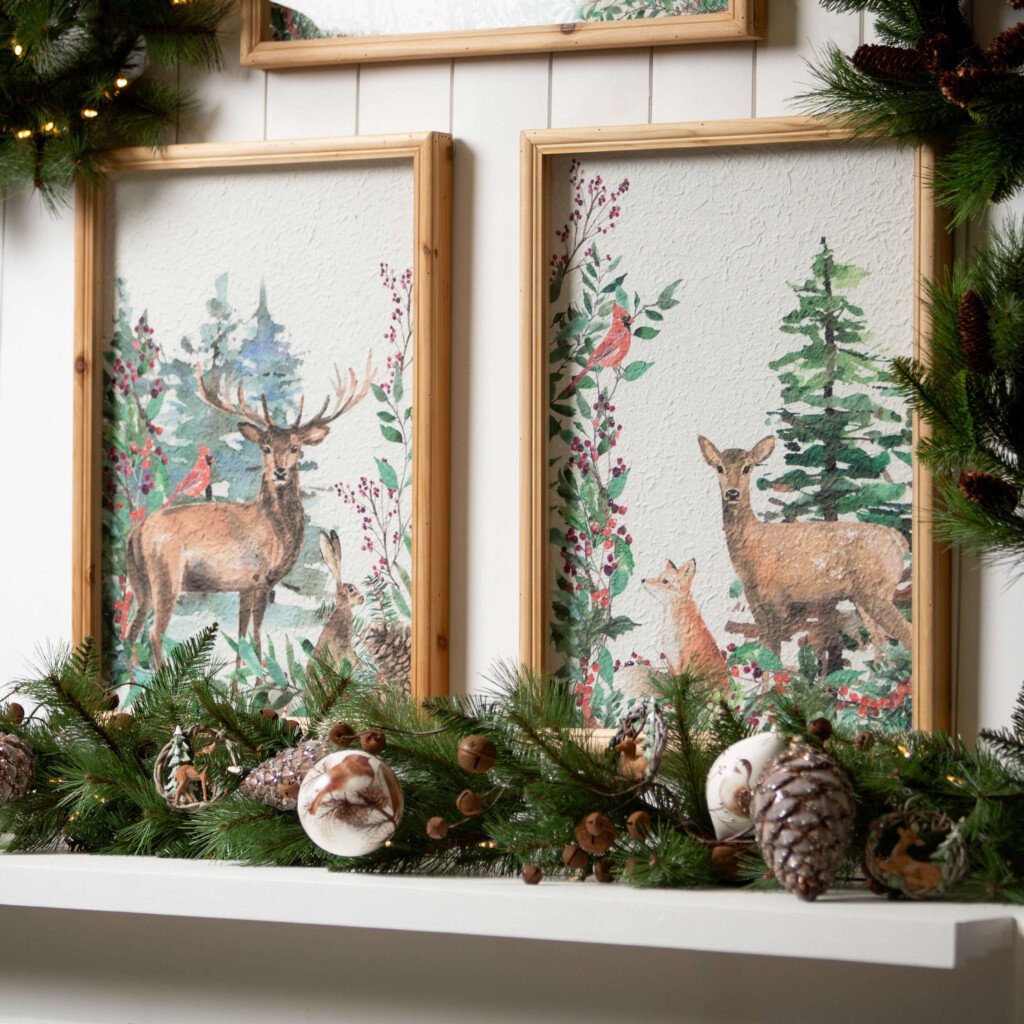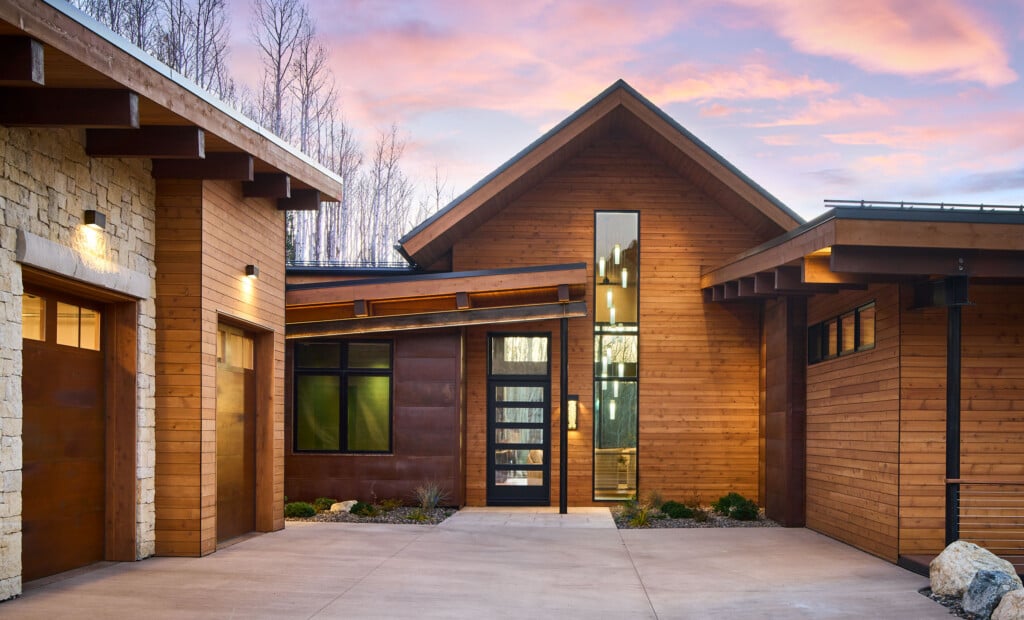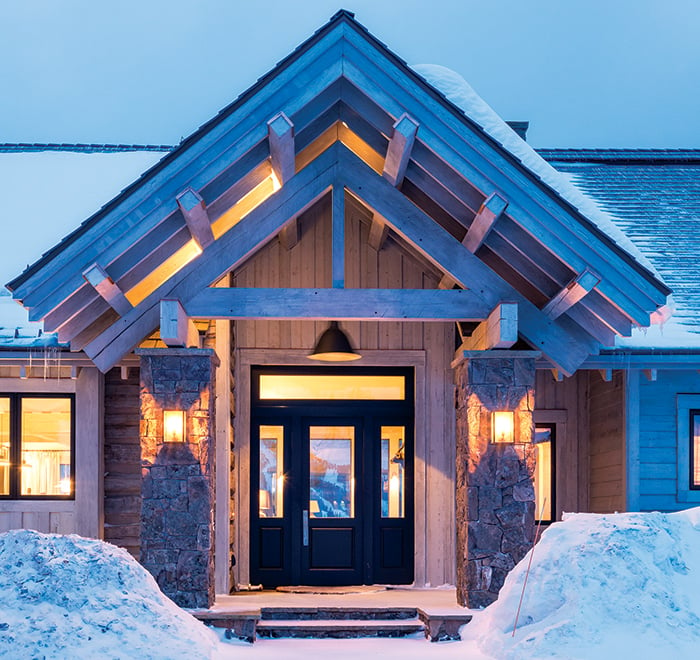Small Space Luxury
Three mountain guest homes that exude approachable luxury and big design
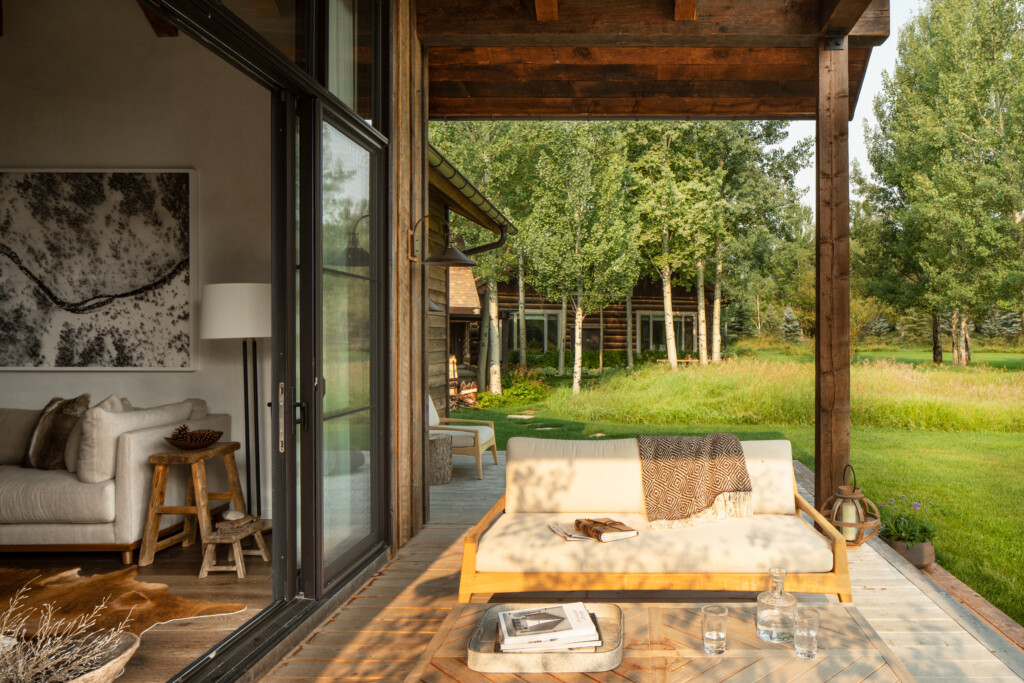
When it comes to creating the ultimate mountain retreat, a beautiful and cozy space for entertaining and hosting loved ones is a must-have on every homeowner’s wish list. Here, we share three stunning mountain getaways that, despite being under 1,000 square feet, redefine small-space living with unmatched comfort and luxury.
Waterfront Retreat
This guest space, part of Mountain Living’s Home of the Year, is situated on a stunning 14-acre property just outside of Jackson, Wyoming. Reimagined from a simple, barn-like structure originally on the site, the outbuilding was transformed into an ideal waterfront retreat for visitors.
The guest house maintains the modern, less-is-more, masculine mountain aesthetic of the newly built main house. With padded mohair-upholstered walls and a plush window seat providing a peaceful perch to soak up the gorgeous views, the living room complements the compact yet elegant kitchen, which offers elevated functionality. 
INTERIOR DESIGN: WRJ Design
ARCHITECTURE: Design Associates
PHOTOGRAPHY: Roger Davies
Peaceful Getaway
This 1,000-square-foot, two-bedroom, two-bath guest house exudes mountain coziness. The contemporary furnishings, made of materials and colors that reflect a deep connection to nature, enhance the space’s peaceful setting overlooking a sparkling stream and sprawling fields where wildlife roams. An expansive glass window wall showcases a welcoming patio area and the mountainscape beyond.
Reclaimed barnwood adds a touch of rustic regionalism, while natural linen window treatments and accents with rich patina, such as leather armchairs and an antique-carved wooden chest, bring warmth and texture to complement the clean-lined European furnishings. While muted natural tones dominate the cottage, the bedroom adds a playful touch with a bright red bed and a colorful desk and chair that double as a nightstand and additional seating.
INTERIOR DESIGN: WRJ Design
ARCHITECTURE: Shawn Ankney
PHOTOGRAPHY: William Abranowicz
Charming Cottage
 Reflecting a Western setting with modern elements, this charming country cottage strikes an ideal balance between contemporary and traditional. Located next to the main house and surrounded by scenic mountain views, it offers two patios for seamless indoor-outdoor living.
Reflecting a Western setting with modern elements, this charming country cottage strikes an ideal balance between contemporary and traditional. Located next to the main house and surrounded by scenic mountain views, it offers two patios for seamless indoor-outdoor living.
The open kitchen and living room area, featuring vaulted ceilings, is tastefully appointed with stainless steel appliances, white-painted cabinetry, a custom walnut dining table, fireside seating, and custom Loro Piana draperies on the oversized windows. Despite its modest size, the cottage can accommodate up to six people, with a primary bedroom and a bunk room. The primary bathroom features a stacked-fieldstone wall with a built-in storage niche and local art photography by Ed Riddell, creating a spa-like retreat with its oval freestanding tub.
INTERIOR DESIGN: WRJ Design
ARCHITECTURE: Northworks Architects
PHOTOGRAPHY: Tuck Fauntleroy
Rush Jenkins is Co-Founder and Creative Director at WRJ Design in Jackson, Wyoming. Award-winning WRJ Design is known for a special brand of refined luxury that effortlessly marries the most sophisticated modern furnishings with historically rich, rustic and one-of-a-kind elements. View their profile or contact them at 307- 200-4881.
Content for this article sponsored by WRJ Design .








