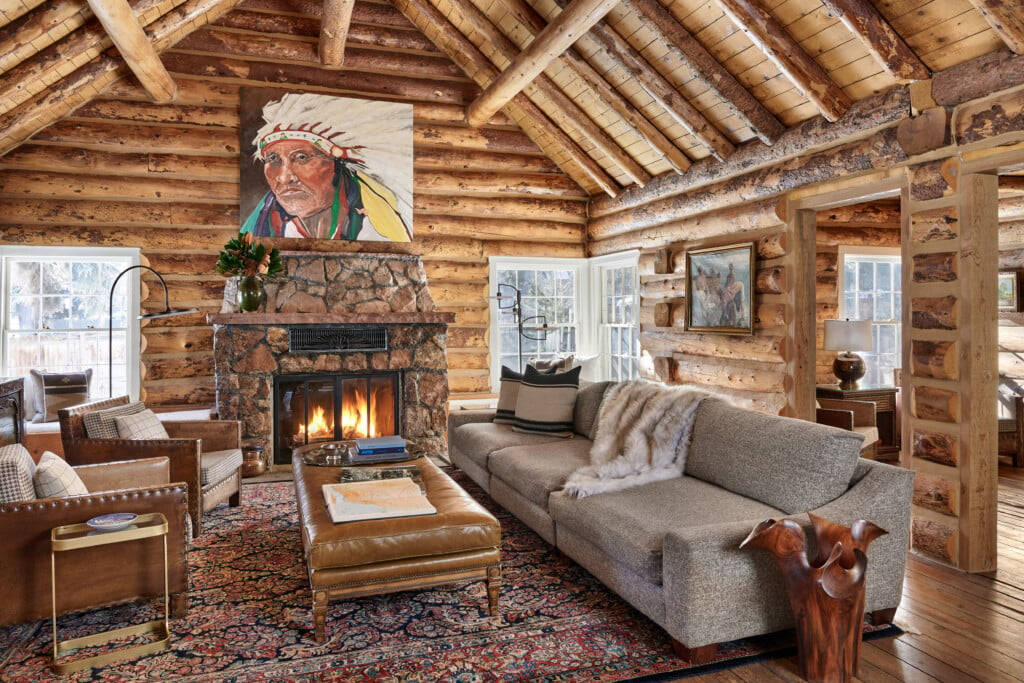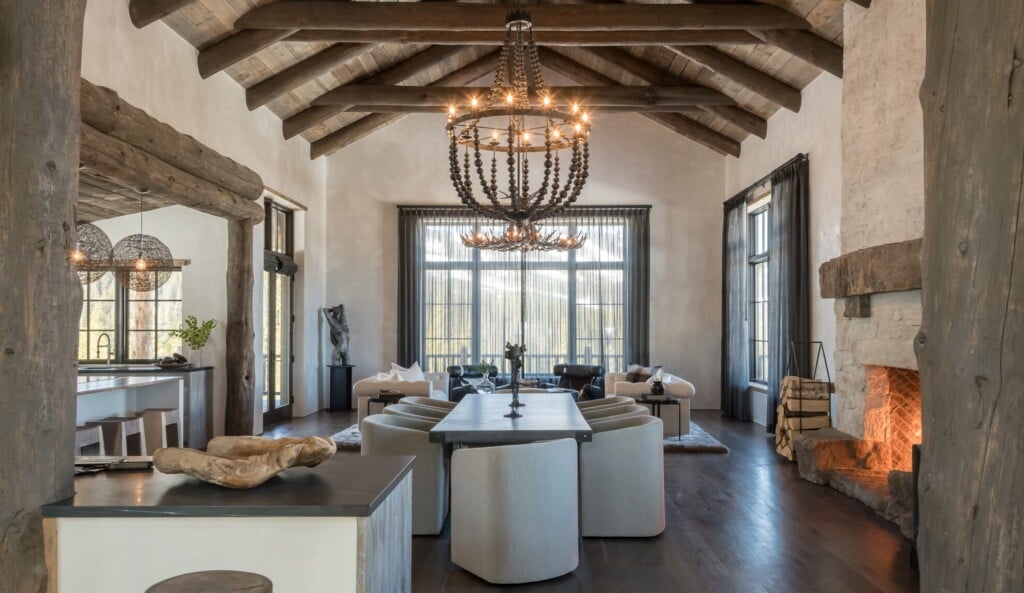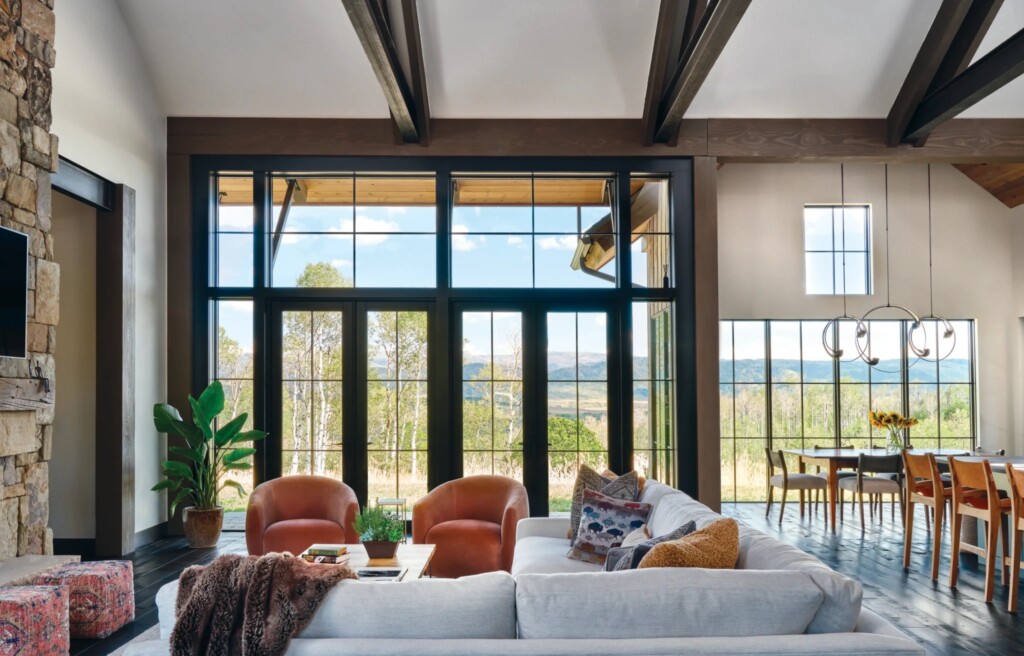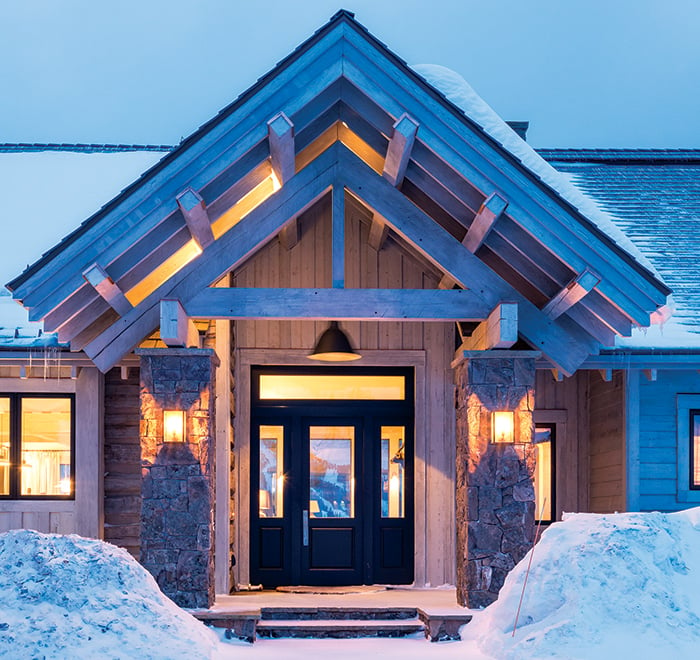A Golden State of Mind Inspires a Beautiful, Open and Airy Jackson Home Design
When a family made the move from L.A. to Jackson Hole, they asked for a home filled with plenty of sunshine, warmth and tons of Technicolor tones

Architect Austin Dupree’s design evokes a spectacular drive-up experience. “Seeing the porte cochère from afar is a stunning feature,” he says. “Overall, the house has great balance, and it feels very grounded in that site.” | Photography by Manolo Langis
Most Californians want to leave Los Angeles behind the minute they arrive in Wyoming. Rosie McNamara is not most people. When she and husband Joe decided to make a full-time move to a pastoral seven-acre property in Jackson Hole with their family (including three English Labradors), Rosie tasked family friend and designer Rush Jenkins of WRJ Design to give the existing 1970s residence a movie-star-worthy refresh. “The home I wanted was not Jackson. I wanted something similar to the house I was leaving behind—beautiful, open and airy, filled with color and fun textiles,” she says. “I told Rush, ‘I don’t want a single moose, antler or even a piece of a dark log.’ I wanted to stay true to my aesthetic.”

While the La Cornue range and hood inspired much of the home’s palette, kitchen designer Meredith Gullion also layered in texture via copper cabinet fronts, walnut and marble countertops and painted brick, which separates the primary and prep kitchens.
Defining the aesthetic was easier said than done. “I wanted a lot of different things—chevron wood floors, along with fun wallpapers and drapes; a hunter-green mudroom with black-and-white floors; and a kitchen with lots of copper accents and, above all, a La Cornue oven,” says Rosie. “And everything had to be contained in an exterior that didn’t fight the landscape.” Jenkins was more than up for the challenge. “My expertise is to filter and ask questions,” he explains. “You can like and love a lot of things—I do [that] myself. Rosie loves things influenced by her travels, cities she’s lived in and hotels she’s stayed in. I had to ask, of all the things you love, what resonates most and why? Once you find the true answers, you can come forward with an informed concept that makes sense.”

Friends and family feel extra welcome thanks to the fireplace in the entry. “It was really about creating an inviting sense of warmth and intimacy in that front hall,” says Dupree. “The fireplace draws people in.”
As that concept came into focus, it became clear that working within the confines of the existing home would be impossible. Architect Austin DePree of Northworks stepped in with a more classical design for a 6,500-square-foot, five-bedroom, six-bath- room home that gave a nod to lands beyond both Jackson and L.A. “They wanted a European farmhouse aesthetic—something that felt inspired by international mountain towns,” says DePree. “This is a home for an active family, so that also influenced the design. The back of the house was just as important as the front in terms of presence and entertaining.”
WRJ joined forces with Meredith Gullion of West Hollywood- based Cooper Pacific Kitchens on a few key spaces, including the primary kitchen and scullery, which are separated by classic painted brick wall and pass-through windows. “The brick breaks up the two spaces and gives a feeling like the original home has been built on for the secondary kitchen,” says Gullion. “Blue was the big direction in terms of color—Rosie had a very specific vision for the color of her La Cornue range.”

The great room balances worldly sophistication and pride of place with rich textiles, well-curated antiques and a mix of millwork including reclaimed timbers, paneled walls and chevron floors. The dining room has glass-globe lighting and window walls on two sides.
That shade—La Cornue’s “Provence Blue”—weaves a thread throughout the home, showing up in a beautiful way on the paneled walls of the living room and wallcoverings in the primary suite. It also makes nice with more dominant greens, pinks and lavenders in other rooms. “Rush is an artistic genius and made everything flow from end to end,” says Rosie. “He honored my requests, but he did have to tell me a few times: ‘Rosie, I hear you, and I see you, but you picked two things that don’t live in the same house!’”

A spa-like primary bath is outfitted with a wash of marble, freestanding bath and windows that offer a nod to the pass- through windows in the kitchen and access to stunning views of the 7-acre site and the Tetons.
Collaborating with DePree and Gullion, Jenkins created a seam- less cohesion between classic architecture and some of those very big, very bright ideas. Rosie couldn’t be any happier. “It’s not overly designed, but there’s definitely a vibe here,” she says. “The biggest compliment I’ve ever received was from my 16- year-old’s friend who told me, ‘I don’t get this feeling when I walk into anyone’s else’s house. It’s so happy here.’”
COLOR GUARDS
Rush Jenkins and Meredith Gullion offer counsel about picking an intentional palette.
START WITH THE ART A beloved family heirloom set the tone for the hues found in the bunk room. “Rosie had recently inherited a piece she loved so much, so we took the palette from that painting,” Jenkins says. “We have these beautiful lavender walls with colorful pillows, which bring all the youth, energy and vitality found in the painting. I try to be sensitive to a collection and what brings people joy, and then do my best to enhance it.”
ADD AGE-APPROPRIATE DETAILS The homeowner had her heart set on a pink closet, but that color comes with particular challenges. “Pink can be tricky—it can take over and be a bit juvenile. Keeping this in mind, we chose a refined shade of blush pink,” says Gullion. To achieve a more sophisticated boutique feel, she and Jenkins layered in classic moldings, mirrors and hardware, as well as a chandelier and French-style lanterns.
COMPLEMENT COLOR WITH NATURAL MATERIALS Although robin’s-egg blue was important to the color story, it’s not the entire plot, thanks to an abundance of wood, Calacatta marble and copper accents. “We approached the space with materials that inherently lend themselves to a kitchen. The beautiful drawer fronts are a nod to well-loved copper pots,” explains Gullion. “

The boutique-like closet is pretty in pink and offers plenty of display and storage for all the homeowner’s favorite things.
PHOTOS – MANOLO LANGIS
ARCHITECTURE – NORTHWORKS
INTERIOR DESIGN – WRJ DESIGN
CLOSET & KITCHEN DESIGN – COOPER PACIFIC KITCHENS
RESOURCES
Kitchen – Range & Hood, La Cornue
Wood countertop – Grothouse
Primary Bedroom – Wallpaper, Phillip Jeffries
Closet – Drapes, Galbraith & Paul










