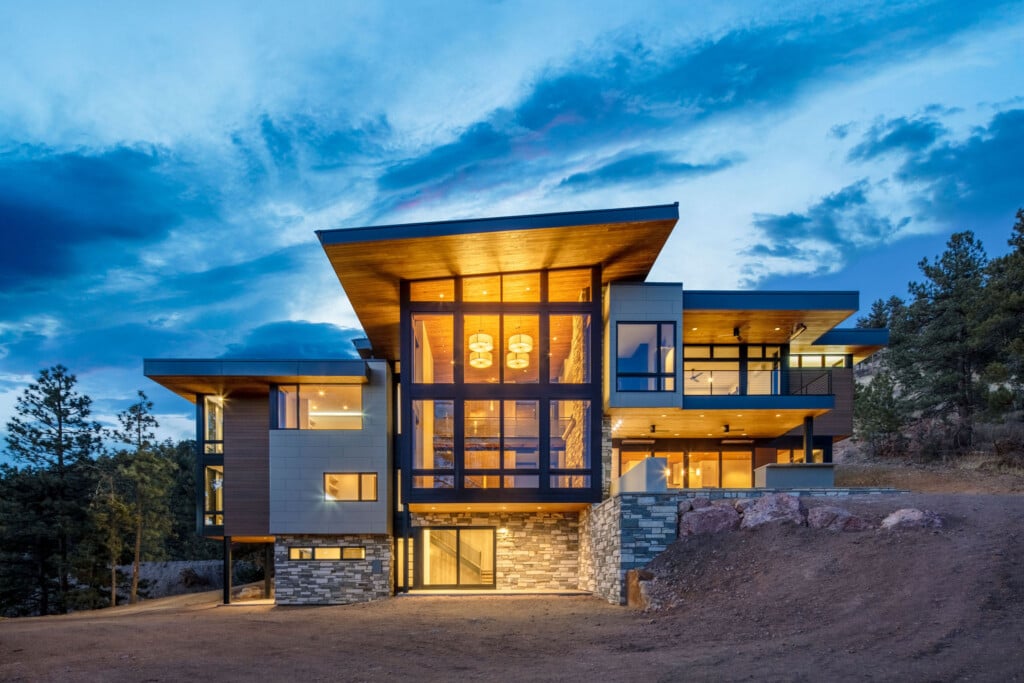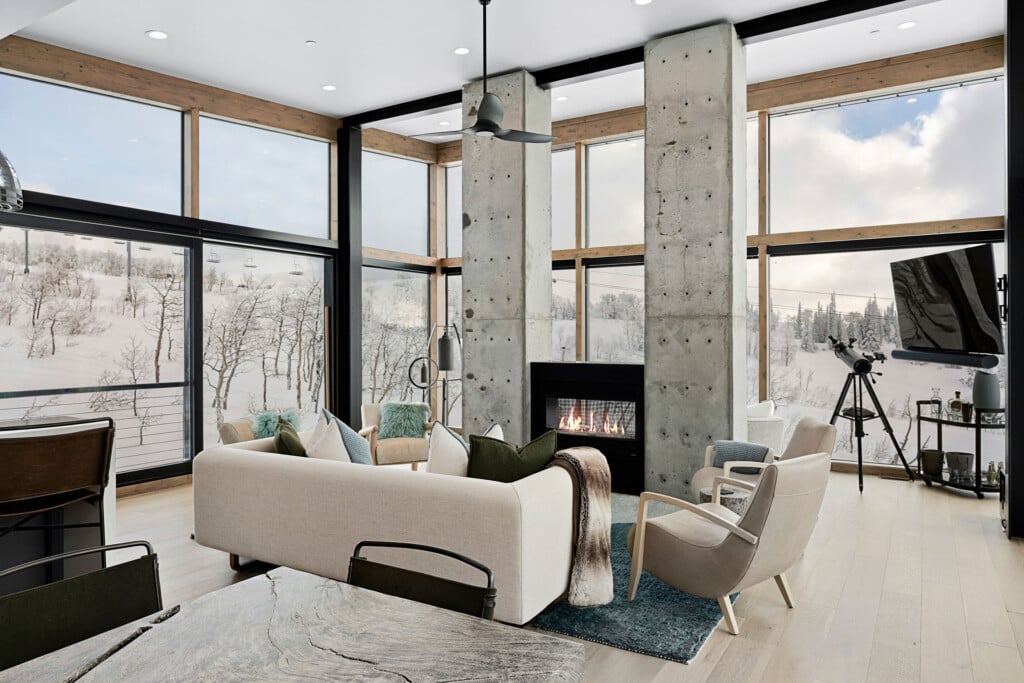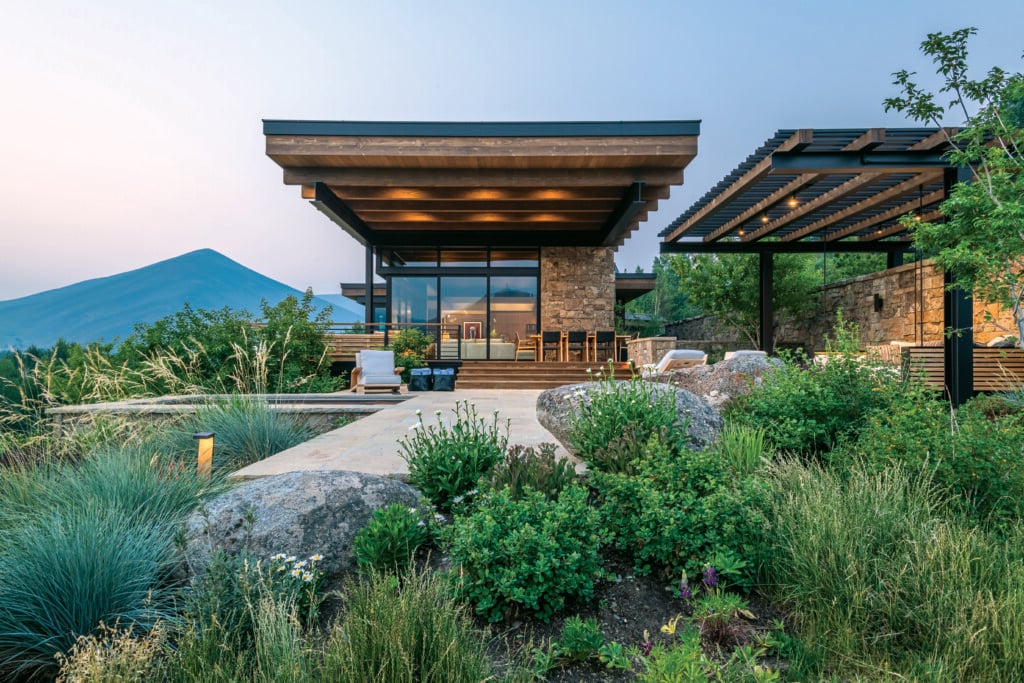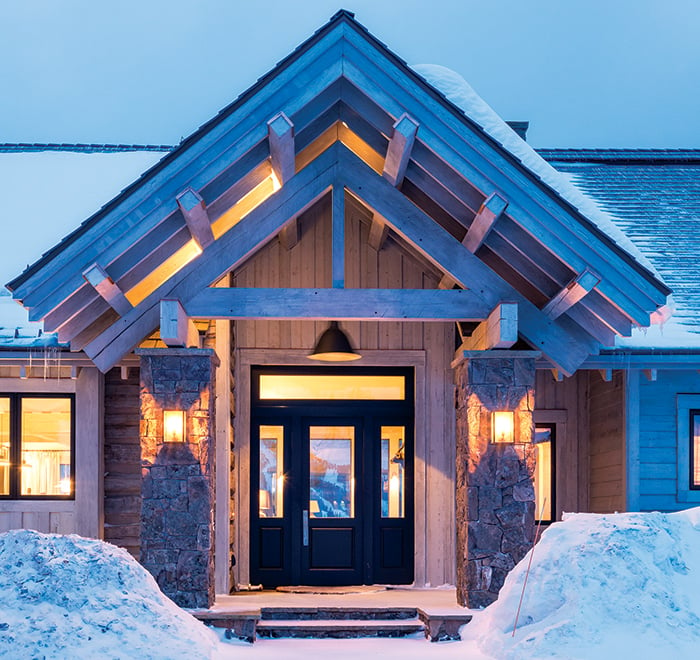A Multi-Level Mountain House Dazzles in the Woods
The talented team at Vertical Arts create a masterpiece in the foothills of Fort Collins, Colorado

The homeowners for this project desired a residence that embraced uniqueness, modernity, and a strong connection to nature. The outcome? A multi-level dwelling seamlessly integrated into its environment, surrounded by the majestic pine trees and rugged landscape outside of Fort Collins, Colorado.
Completed in October 2021, this 6,300 square foot home boasts expansive open-concept living spaces flooded with natural light from all directions. Architectural coherence is evident, with design elements flowing seamlessly between the exterior and interior of the home.
Exterior Front View
The stately main entrance is flanked by an auto court and a three-car garage topped with a flat roof covered with stone ballast. Given the home’s secluded mountain setting, fire-resistant construction was imperative. Materials chosen for their ignition-resistant properties include the composite brown horizontal siding and large grey cement board panels on the exterior. An appealing fiber cement fascia elegantly pulls the elements together.
Living Room
Overhead, wood clad ceilings extend throughout the entire home. The multiple levels of the home are connected by a grand staircase featuring a unique steel mesh railing which allows for transparency and visual appeal. On the upper level, an impressive bridge connects the primary suite on one side with the home office and craft room on the other.
Consistency in materials is maintained from the exterior to the interior, with the incorporation of large panels of cement board and stone veneer, establishing a cohesive design language. Underfoot, a prefabricated wood flooring system ensures uniformity throughout the interior spaces.
Adjacent to the entryway, intentionally spaced vertical light niches span the entire front plane of the home across upper and lower levels, offering subtle ambient lighting which enhances the overall atmosphere.
Massive 20-foot floor-to-ceiling windows dominate, offering breathtaking views of the surrounding landscape. At the heart of the home stands a majestic stone fireplace and chimney which extends seamlessly to the exterior as a stone retaining wall.
Kitchen
The timeless white kitchen boasts high-end appliances and ample storage. A generous island houses the sink and faces expansive sliding doors which seamlessly merge indoor and outdoor spaces. Outside, concrete pavers laid on a concrete slab are outfitted with an outdoor kitchen, creating an exceptional entertainment area.
Upper Level Bridge
The upper level is truly the owner’s getaway. Elevated and open on both sides, the bridge offers sweeping views to the south and up the hill to the north. Clerestory windows positioned on both ends enhance the sensation of a floating roof above.
Primary Bathroom
Echoing the timeless white aesthetic of the kitchen, the primary bathroom showcases shaker-style cabinets and Pental quartz countertops. Completing the sleek design are brushed nickel fixtures. A freestanding tub nestled in the corner is artfully recessed into the tile floor, accentuating the distinctive pebble detail around its base. From the corner windows, one can see how seamlessly the home integrates into the surrounding hillside.
Second Level Office
Positioned on the second level, the home office lies opposite the bridge leading to the primary suite. Offering abundant storage, built-in shelves and cabinets flank a spacious work surface, complemented by a breathtaking view of the valley. Through the windows, the consistent wood-clad detailing is visible on the roof’s overhang.
Exterior Rear View
From the back, the architecture of the home unfolds, showcasing its distinct levels and components. With four separate rooflines, the home seamlessly integrates into the natural contours of the site and is embraced by the surrounding forest. The outdoor area presents a blank canvas, ripe with potential for future outdoor spaces envisioned with pathways, walkways, and the beauty of native grasses and flowers.
Brandt Vanderbosch is Principal at and Founder of Vertical Arts Architecture, a Colorado-based architecture firm specializing in creating some of the nation’s most unique residential and commercial spaces. View their profile or contact them at 970.871.0056.
Content for this article provided by Vertical Arts Architecture.
















