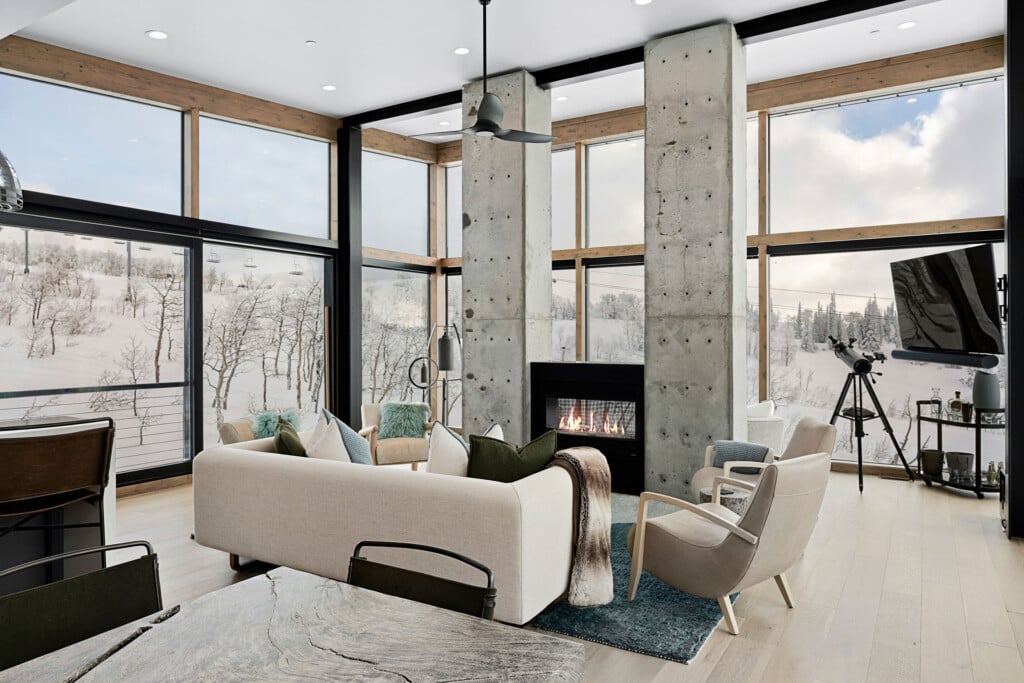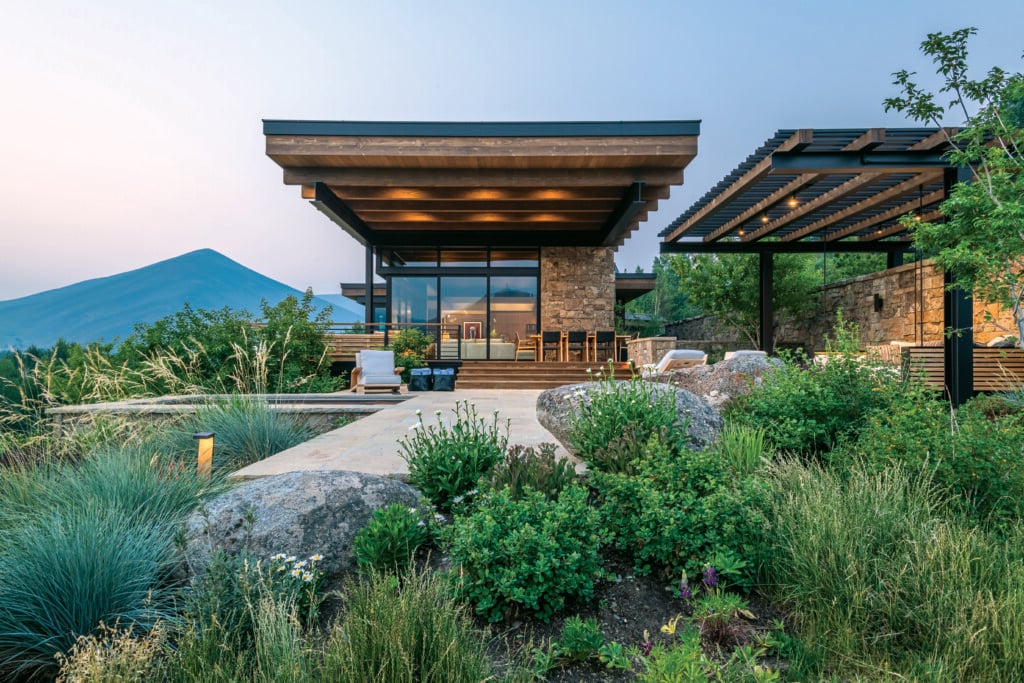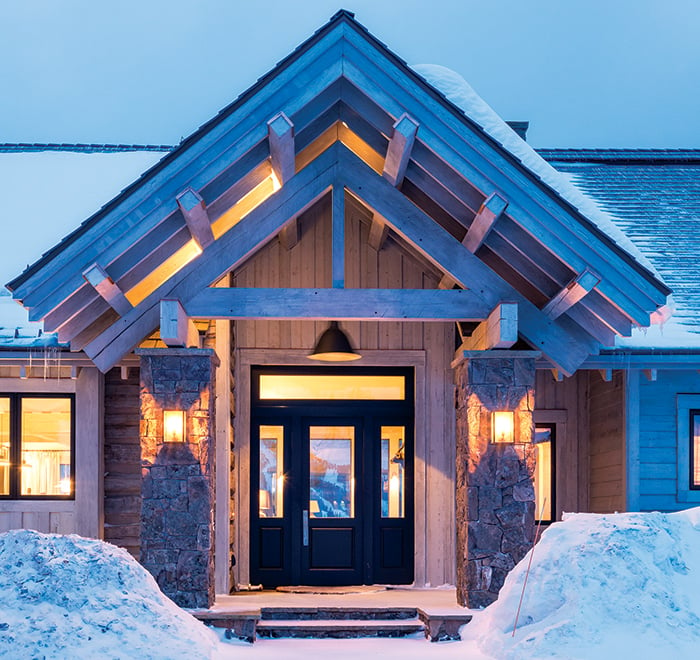An Architect Describes His Recent Big Sky Project as “Mountain Transitional”
A team of top architects and design professionals come together to raise each other’s games and score big in a stylish Big Sky retreat

Architects Reid Smith and Daryl Nourse created a home that combines traditional lines with contemporary details. “We’ve dubbed it ‘mountain transitional,’ “says Nourse. Gable structures mix with clean stone walls, corner windows and custom constellation-inspired artwork. | Photo Gibeon Photography
A designer hiring another designer is pretty much the stuff of fairy tales—it doesn’t really happen. But in the instance of new construction in Big Sky, Montana, a novel collaboration turned out to be key. The series of events, which included a little professional matchmaking, an Italian meet-cute, and a symbiotic sense of style, made for a harmonious process and a home where a family can vacation happily ever after.
Our story begins when the principal of NYC-based Sane Designs and her husband were on the lookout for a mountain property fit for their family, which includes two adult daughters. “We had skied and hiked several places out west, but when we visited friends in Big Sky, we immediately fell in love,” she says. “From our very first visit, we knew that’s where we wanted to be, so we started looking at property immediately.”

In order to add a hint of Western to the majestic living room, Jennifer Hoey began with a large flat-weave rug and then layered in plush furnishings, including fur chairs and two large B&B Italia sofas placed side by side. | Photo Gibeon Photography
Almost as quickly, the couple found an idyllic spot to lay a foundation: a remote 14.6-acre site at the very edge of the shoulder of Lone Peak. Enter Bozeman-based architect Reid Smith. “The first time I saw the property, it really almost took my breath away,” he says. “The owners and I snowshoed up, and once I saw those views, I knew I had to capture that feeling in the home’s design.”
Together with colleague Daryl Nourse, he did just that. “The design was driven off that initial view, which we framed with two stone walls that react to the landscape,” says Nourse. The six-bedroom residence has three levels, starting with a large main with all the living areas and a secluded primary suite pulled off to the west amid the trees.

The homeowner knew from the start that she wanted moody finishes like black and charred millwork throughout the home—including this cabinetry—that would complement the stone walls. The dark finishes continue in the kitchen, where Dacor appliances mix with custom cabinetry and jet mist granite countertops and backsplash. “The granite has a lighter gray swirl that offers movement, but it’s still black on black,” says Hoey. | Photo Gibeon Photography
The lower level houses a game room and bunk area, while the guest rooms on the upper story are set into the hillside. “Despite the fact that the home is 7,880 square feet, it doesn’t feel massive, but it definitely has a presence,” says Smith. While the homeowner knew from the start what she wanted as far as materials—light floors in a warm tone, stone extending from exterior to interior, black and charred mill- work, black steel and plenty of glass—she was less sure about how to handle the full design remotely.
“I know how much work goes on behind the scenes on a project of this scale and how important it is for someone to be on-site and familiar with the area,” she says. Smith came to the rescue with some online matchmaking by introducing her to designer Jennifer Hoey’s Suede Studio website. The homeowner liked what she saw. “After that, we talked on the phone, and shortly thereafter, by chance or by fate, Jen and I were both in Italy for a design show.
We met for a cappuccino and had the best time,” she says. Hoey agrees: “We had an immediate connection. She had ideas and wanted to participate, and she knew we could push each other and create something really unique. It wasn’t long before we were finishing one another’s sentences. It was super fun with zero ego.”
The pair worked to create a clean, contemporary space that’s different from anything on the range. Says Hoey, “The expansive views are everywhere in this house thanks to floor-to-ceiling doors and windows. The exterior finishes are driven by Reid. My job was to bring them inside in a distinctive way.” She continues, “The wood floors started the palette; next we added some high contrast with cabinet color, layered in plenty of texture and then brought in really unique furnishings and lighting.” The results more than met expectations.

Designer and client opted to lighten the mood considerably in the spa-like primary bathroom, which features floating vanities topped with bright white slabs and a freestanding bathtub that boasts unobstructed views of the beautiful surroundings. | Photo Gibeon Photography
Says the homeowner, “I hired Jen for her expertise in the Mountain Modern vernacular and the fact that she is based out west and has local knowledge. Jen, Abbey Mayhew [Suede project manager] and I became creative partners and co-conspirators. What was unexpected —and great—was how much of a seamless creative partnership our collaboration was.”

The homeowner chose a marble mosaic for the walls of a main-floor bathroom. “It’s this undulating pattern that reminds me of a riverbed,” she says. “Everyone comments on it.” | Photo Gibeon Photography
Refinement on the Range
Suede Studio’s Jennifer Hoey and the homeowner, a principal at Sane Designs, share their tips for creating interiors that set a new mountain standard.
FLIP THE SWITCH WITH LUXE LIGHTING “I love decorative lighting in wide-open spaces—it becomes the jewelry of the room and warms it up,” says Hoey. The homeowner concurs: “We’re both designers, so we wanted to take advantage of our unique knowledge. We chose the “Coco” fixture by Larose Guyon for the entry. It’s something you wouldn’t typically see in a mountain home.”
STAY IN TOUCH “Because I wanted mostly neutrals, the visual interest had to come from an abundance of texture and layering,” says the homeowner. “I’m not a big color person, so for me it was about layering in luxurious, nubby fabrics, hides and leather. I didn’t want anything too feminine or precious.” TAKE THE FLOOR TO
THE NEXT LEVEL “I needed to come up with a design concept to make the dining room cool,” Hoey muses, “so I worked with Kyle Bunting to create this beautiful
rug in a hide-and-hair pattern, which we mitered and ran up the wall and intersected to the ceiling. It envelops the architecture and ties all the furnishings together.”
CREATE A CONNECTION WITH LOCAL ARTWORK “I have good connections with artists with a Western influence locally and in Sun Valley, Bozeman and Jackson. We chose some pieces and did a presentation for the homeowners and then worked with artists to get the perfect sizes for each space,” says Hoey. “I saw a neon mixed-media piece by Miles Glynn that says, ‘Gone West, Gonna Stay Awhile’ in a Jackson gallery. I snapped a picture, and they loved it, so we had it commissioned for the game room downstairs.”
PHOTOS – GIBEON PHOTOGRAPHY
ARCHITECTURE – REID SMITH ARCHITECTS
INTERIOR DESIGN – SANE DESIGNS & SUEDE STUDIO
CONSTRUCTION – BIG SKY BUILD
RESOURCES
Living Room
Sofas: B&B Italia
Entry
Cabinet: Mark Jupiter
Lighting
Larose Guyon
Allied Maker
Bedroom
Canopy bed: Parker Burkhart Furniture
As featured in ML’s January/February 2024 Issue










