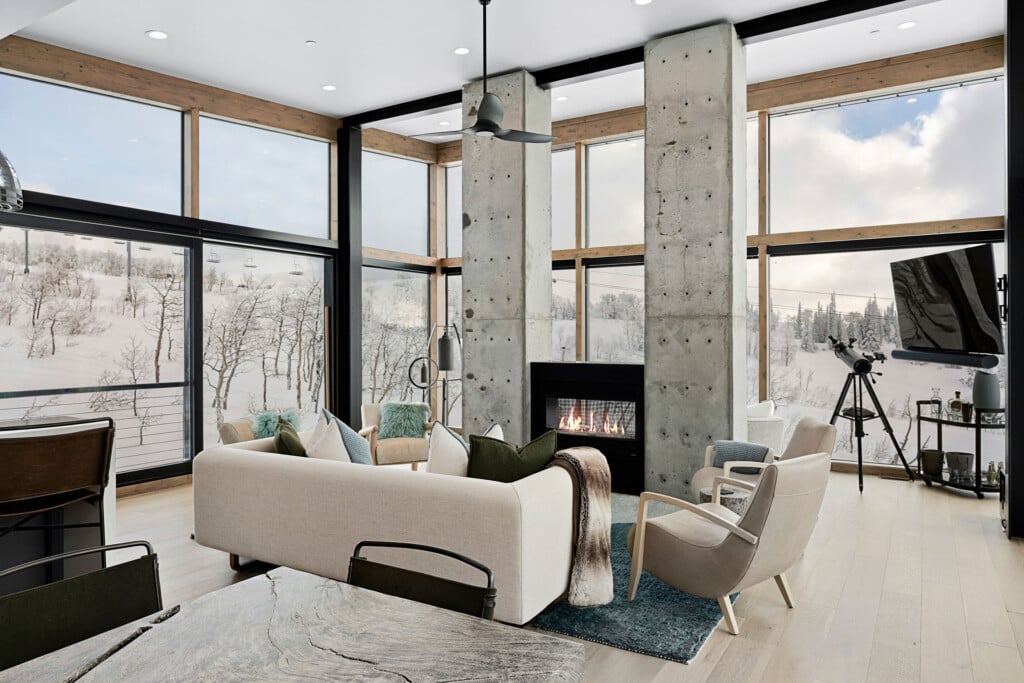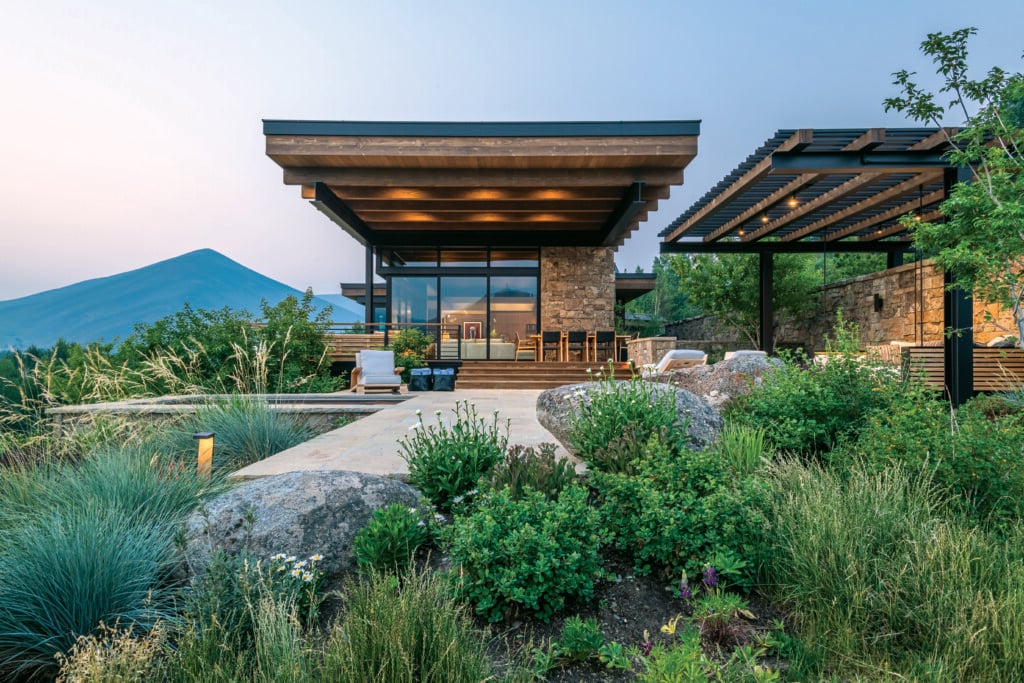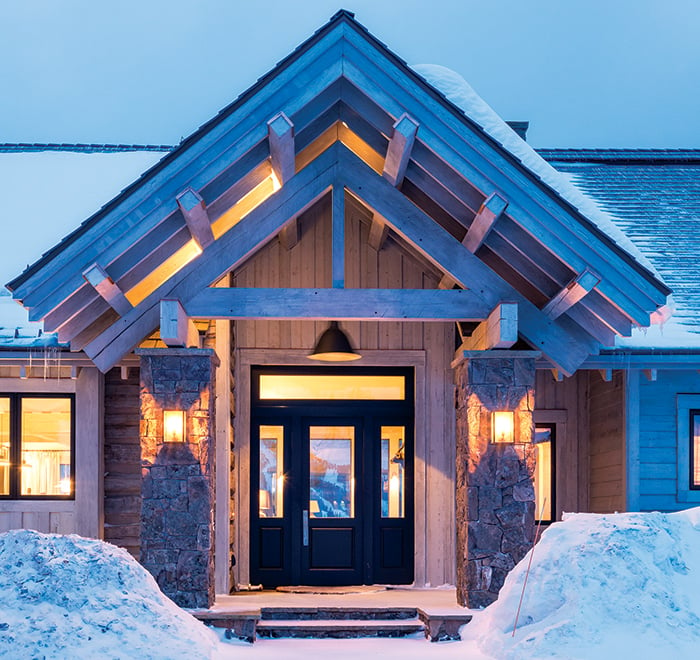Park City Retreat Provides a Cozy Space to Restore Equilibrium
This custom home offers a place to relax amid nature’s beauty and solitude
When a suburban Chicago couple with demanding careers purchased a 25-acre lot in the small farming community of Oakley, Utah, they intentionally chose a site to maximize privacy and facilitate their affinity for time away from the hustle of their daily lives.
The property, nestled between Park City and the entrance to the Wasatch-Cache National Forest, gives views of Mt. Timpanogos and nearby Hoyt’s Peak. The home is a vacation destination, and later, a retirement residence and family legacy.
The owners envisioned building a home that could serve as a base camp for their family of four, and enough space to host their extended family with plenty of access to the stunning terrain and outdoor recreation. With that goal in mind, they contacted Gage Duran, AIA of GDArch, LLC to design a new build that met their criteria.
Duran designed a home that features clean lines, “combining the styles of a mid-century modern main home, and a garage representing the look of an original barn to blend with the mountain farming structures in the valley below.” The use of modern, flat roof masses achieves a “built-over-time” look that gives the new construction a “modern-historic sense of place.” The masses also offer protection for the floor-to-ceiling windows, keeping the home cool during the warmer months.
Maximizing a southward view takes full advantage of the solar-optimal orientation and breathtaking scenery. “Walk-out massing creates protected outdoor spaces accessed from the home’s light and airy lower level,” says Duran.
“With a comfy-cozy aesthetic in mind, rooms were intentionally right sized to human scale.” The exterior and interior come together using exposed steel and wood beams anchored by a panoramic fireplace flanked by window seats; a perfect place to relax after a long day of hiking or skiing. An exercise room, reading room, and office are amenities that offer user-friendly convenience for the owners and their guests.
The home’s interior color palette takes its cues from the surrounding landscape with pops of color to enliven the look. The comfy-cozy furnishings are plush and inviting. Each bedroom has its own character achieved by using ample, luxurious bedding.
A built-in armoire and drawers take the place of a traditional closet and keep the interior trim from competing with the exposed interior structure. Likewise, each bath is unique and features distinctive stone, tiling, and pendant lighting. The result is a carefully considered, right-sized custom home perfectly suited to its idyllic location.
PHOTO – Shiloh Winder of Higher Perspectives
ARCHITECTURE – GDArch, LLC















