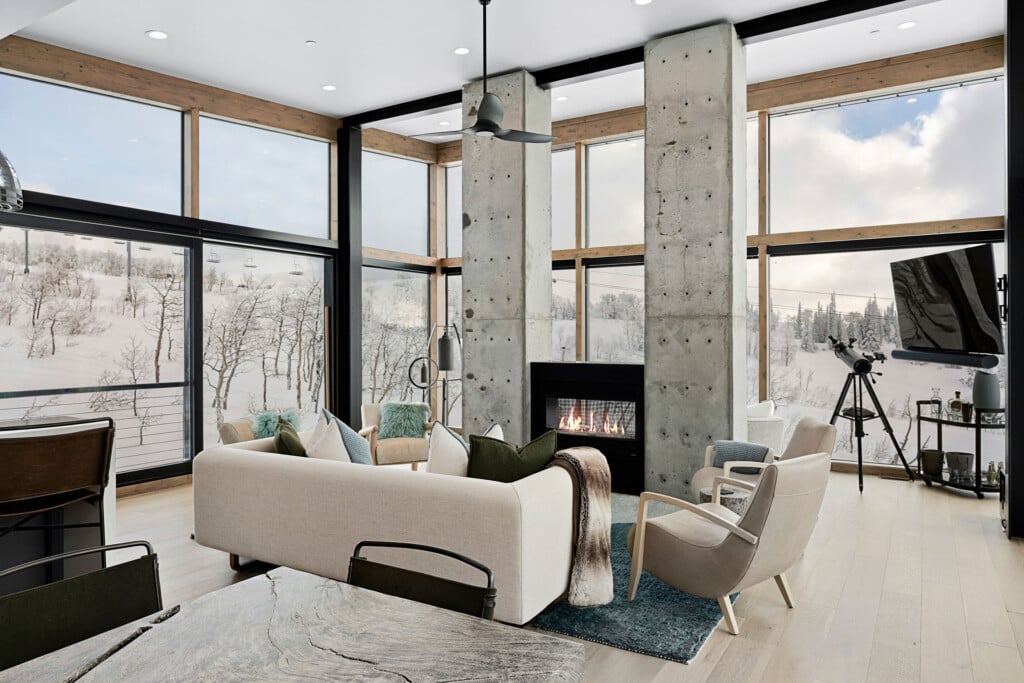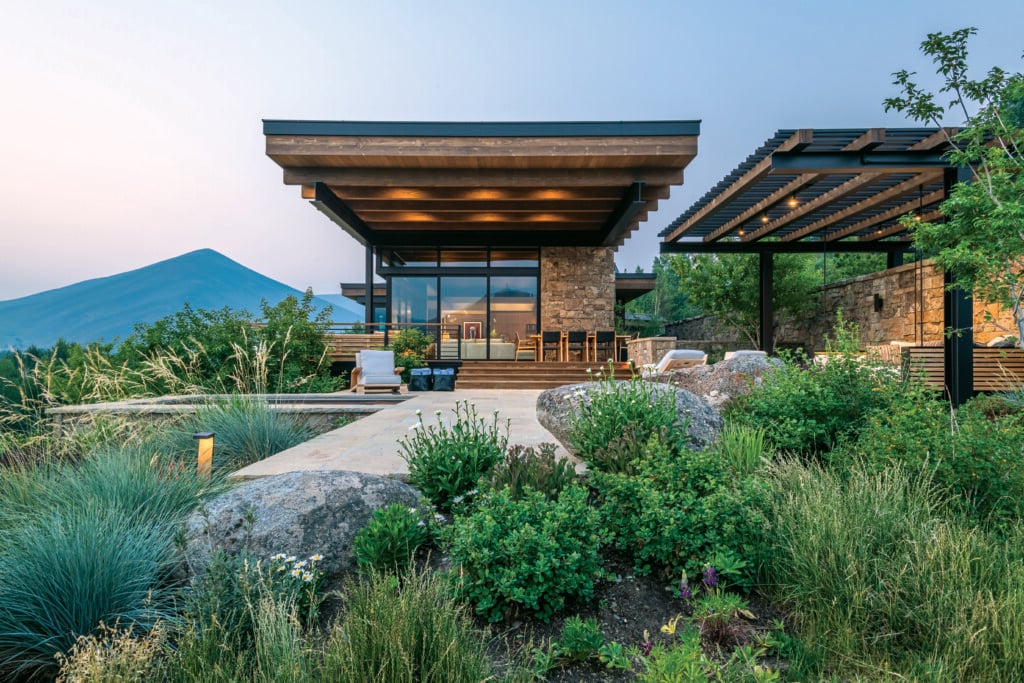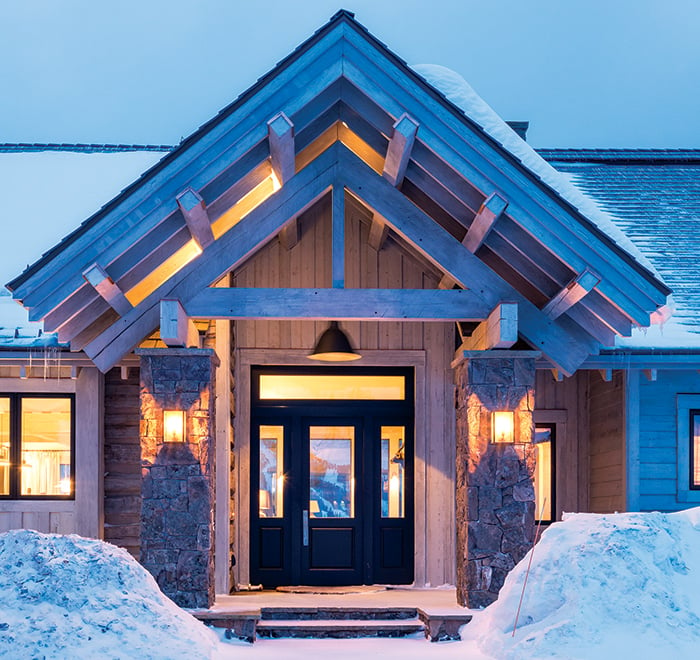Less is More When it Comes to this Mountain Modern Home in Bozeman
Stripping away dated features and heavy details takes a Montana log home from rugged and rustic to mountain modern

White oak chairs with easy-care leather seats and backs surround the Russian oak table in the dining area. A simple iron chandelier suits the home’s tone and doesn’t detract from the views. | Photo Whitney Kamman
The new owners could hardly have asked for more: The five-bedroom, five-bathroom log home commanded 360-degree views of Montana splendor from its two acres atop a Bozeman hill. Designed in the early 2000s by local architectural firm Faure Halvorsen and constructed with timber from a trio of century-old barns, the house nestled quietly into the land. Inside, its rustic ceilings, trusses and trim wore the comforting patina of decades of sheltering living things.

For a consistent color and texture, fussy white cabinets were replaced with simple white oak cabinetry. Clear globe light fixtures help keep the tone light. | Photo Whitney Kamman
Its layout was perfect for the family, too. The lower level’s two bedrooms and den would be a private paradise for their 16-year-old daughter. On the main level, the primary suite and another bedroom sat on opposite sides of the living area, giving the parents some solitude and their 7-year-old son a place for his own quiet time.

The log home was crafted with reclaimed wood from three century-old barns. A new floor of white oak replaced the existing Douglas fir for a clean, contemporary look, but the ceilings and trim were left untouched. | Photo Whitney Kamman
The expansive, open space comprising the kitchen, TV room and living and dining areas was ideal for happy family gathering. No, the couple didn’t want more. In fact, they wanted less. Less color, less texture, less rusticity. “It was a Shaker country style,” explains designer Lindsey Stewart. “We wanted to make it more Mountain Modern.” She and Christine Callaghan, partners in Bozeman’s Furn Design Studio, turned their talents to stripping away superfluous details while honoring and enhancing the home’s authenticity.

A powder bath’s makeover included a sink with a custom steel base and quartzite top. | Photo Whitney Kamman
The designers began the metamorphosis at the bottom, replacing Douglas fir floors with white oak. “The original floor was so soft it had some real gouges in it,” the home- owner recalls. “It had gaps you could fit a Lego into, and it was buckling in places.” White cabinets with fussy detailing were swapped out for streamlined versions in white oak, and leathered Taj Mahal quartzite took the place of heavily grained granite countertops. The quartzite echoes the hues and texture of a fieldstone accent wall. “It’s modern but organic, and earthy rather than slick,” Callaghan says.
The living room is both sophisticated and warm, outfitted in neutral grays and creams with the occasional hint of blue. Two sofas and a pair of white swivel chairs form a seating arrangement that lets the focus switch from conversation to the views. “We think mixing sofa styles feels a little more collected, and a little less dated,” Stewart says about the not-quite-matching sofas.

The primary bedroom’s nook, with its stunning views of the Bridger Mountains, is a favorite spot for quiet reflection. | Photo Whitney Kamman
The primary bath’s heavy, rustic cabinetry made way for a contemporary floating vanity of white oak and Taj Mahal quartzite. The dated deck tub came out to make room for a streamlined stand-alone tub, and the shower was revamped with spa-like limestone tile. The homeowner loves everything about her house, but she confesses to having one favorite spot.

The primary bath went from rugged to refined with a new floating vanity of white oak and Taj Mahal quartzite. The limestone floor extends into the shower, coordinating with the limestone wall tiles. | Photo Whitney Kamman
A corner of the primary bedroom boasts a raised nook with a knockout view of the Bridger Mountains. A sweet chaise offers promise of a few precious minutes for a busy mom to enjoy a cup of tea and that stunning vista. It’s here she takes a moment to feel grateful, she says, a hint of awe in her tone. “It’s so beautiful—and I get to live here.”
furndesignstudio.com, fharchitects.com
As seen in ML’s November/December 2024 Issue









