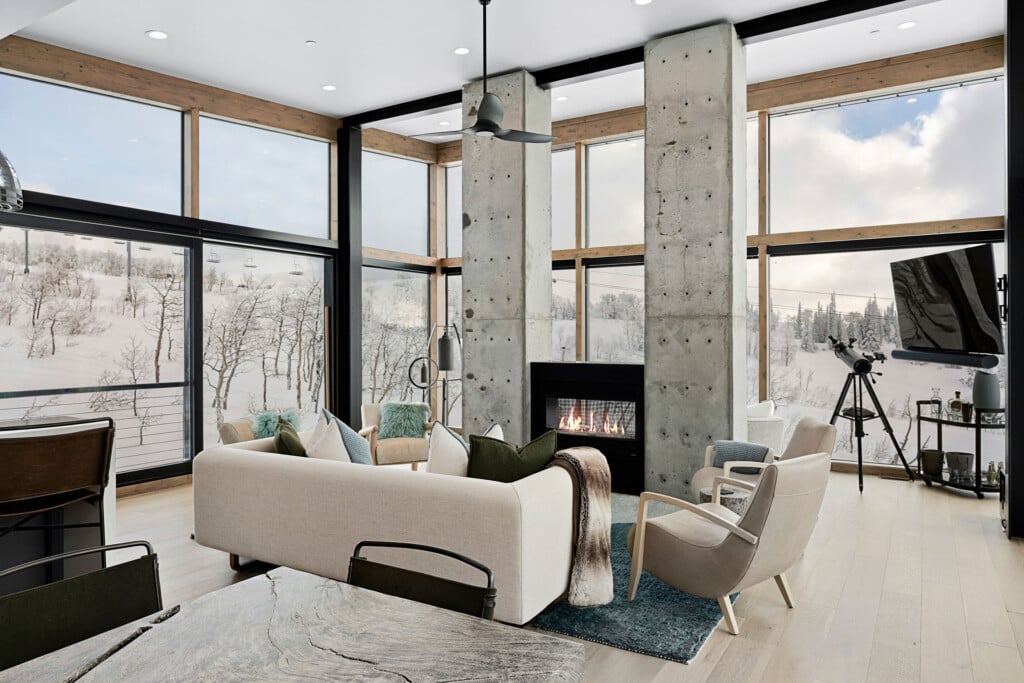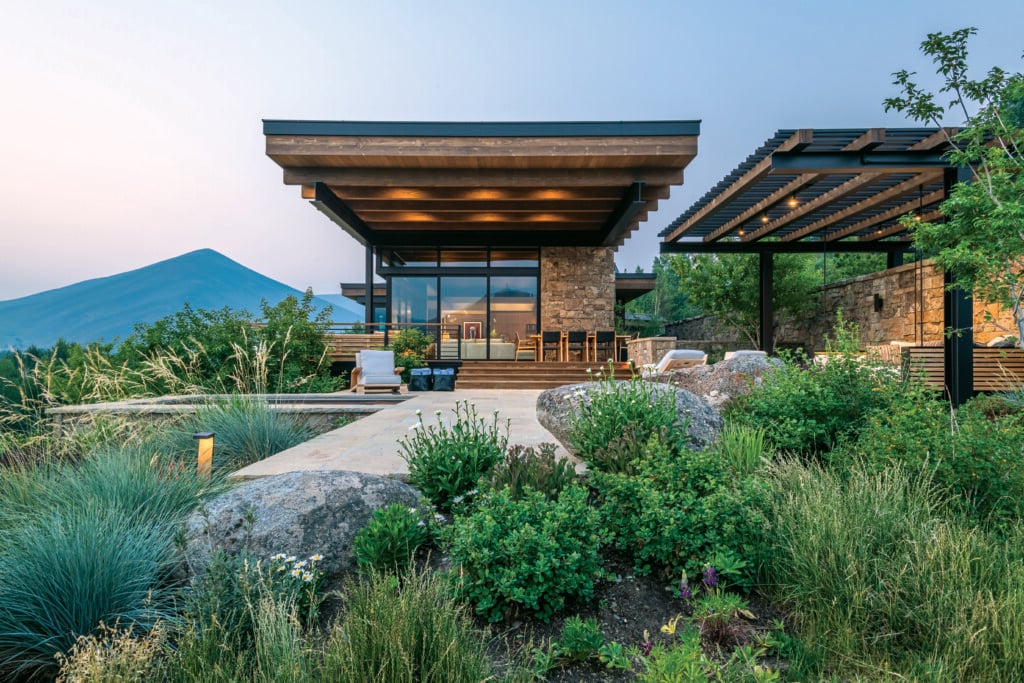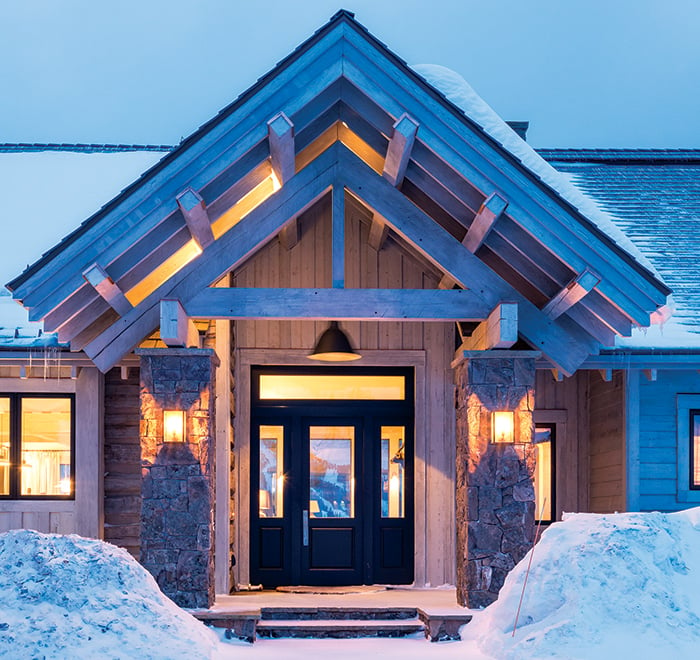An Always and Forever Wyoming Home Designed with Intention
A brand-new Wyoming Home was designed to look like it's been around for 100 years and built to last 100 more

A wall of windows connects separate structures and allows for breathtaking views of the timber stairway as well as the snowy landscape surrounding the home. | Audrey Hall
Paul Bertelli and Travis Growney of Bozeman, Montana-based JLF Architects pride themselves on being good listeners. It’s what allows them to design completely original homes that perfectly balance the needs of their clients with cues provided by the land. “The best way to describe our work in general is ‘critical regionalism.’ Wherever the house is, it should respond to the region it’s in, and that means the weather, the materials, the scale, even the politics,” Bertelli says. “Everything influences architecture.”

All the home’s materials are regionally sourced, including Montana moss stone; reclaimed wood siding from Idaho, Wyoming and Montana; and a log stack from Wyoming, which was used for the master bedroom. | Audrey Hall
When the pair approached a client’s property in Jackson, Wyoming, a few years ago, the land had a bit of disappointing news to share: There was already a soso structure in the very spot they wanted for their design. “The existing house was never intended to be the primary residence, but for some reason, it had the primary views,” notes Growney. “We knew the main residence needed to be right there in the foothills on the east slope of the Teton Range,” adds Bertelli. “The site is so close to mountains, so there are steep angles—you need to be able to look up to see the ridge line.”

A distressed white oak island topped with honed granite is the right place to hang out while awaiting delivery of fresh pies from the wood-burning pizza oven. | Audrey Hall
A big problem calls for a bold solution, and these architects more than delivered. “We literally had the building picked up and moved 200 yards to the southeast corner of the property,” says Growney. “Now, it’s closer to the main road, and it’s far enough away that it can be its own entity.”

Morning coffee is best enjoyed while perched in the cozy sitting area thoughtfully placed within the kitchen. | Audrey Hall
With the guesthouse out of the way (literally), the architects could focus on the approximately 6,000square foot, four bedroom, fourbathroom home that’s a love letter to Wyoming with a wink to New England. The interstitial spaces and glass corridors connect the four structures— one wood frame, two stone buildings and a reclaimed log “cabin”—arranged north to south with views and spaces oriented east and west.

Artwork by Nicola Hicks hangs high above the sophisticated great room. Jackson Hole, Wyoming-based designer and gallerist Tayloe Piggott created a flawless mix of fine art, bold color and luxe fabrics that shine among Montana moss stone and reclaimed wood. | Audrey Hall
“You start with the garage and mudroom, and then the family room and kitchen are within the first quad of the stone building,” explains Bertelli. “Then you pass the wall into the dining room to enter another set of stone walls, and you’re in the far quadrant of the stone building with the living room. From there, you pass through a small stone opening to a glass connector that separates the main building into the log bedroom suite.”
All of the selected materials again emphasize the idea of critical regionalism, including Frontier sandstone flooring, Montana moss rock on the walls and fireplaces, and reclaimed corral boards and hand hewn timbers on walls and ceilings. “Everything inside and out is a product that occurs in the natural world—stone, old wood, log stack—so the home feels like it’s a part of the original landscape,” says the builder on the project, Shandon Brinkerhoff, vice president at Big-D Signature. “The overall feeling upon arrival is of quiet, subtle wellbeing that’s grounded with nature.”

Rustic meets contemporary in the dining area via an antler wreath and a chandelier from John Pomp Studios. | Audrey Hall
While the team more than met the goal of creating a home that feels like it’s existed forever, it was also important that it meet modern day LEED certification specifications. But for these architects, that achievement was pretty much business as usual. “We didn’t really have to do too much additionally in terms of the building envelope and quality of construction—we just had to verify and check things
like making sure there were no obvious leaks due to lack of sealant or a breach of insulation,” says Bertelli. “It basically tested what we already do as standard, so it didn’t require us to change much while giving our clients peace of mind.” Adds Growney: “The value of that particular certification is that it’s promoting the idea of building a good, solid structure that will last 100 years. But that’s always been our goal.”









