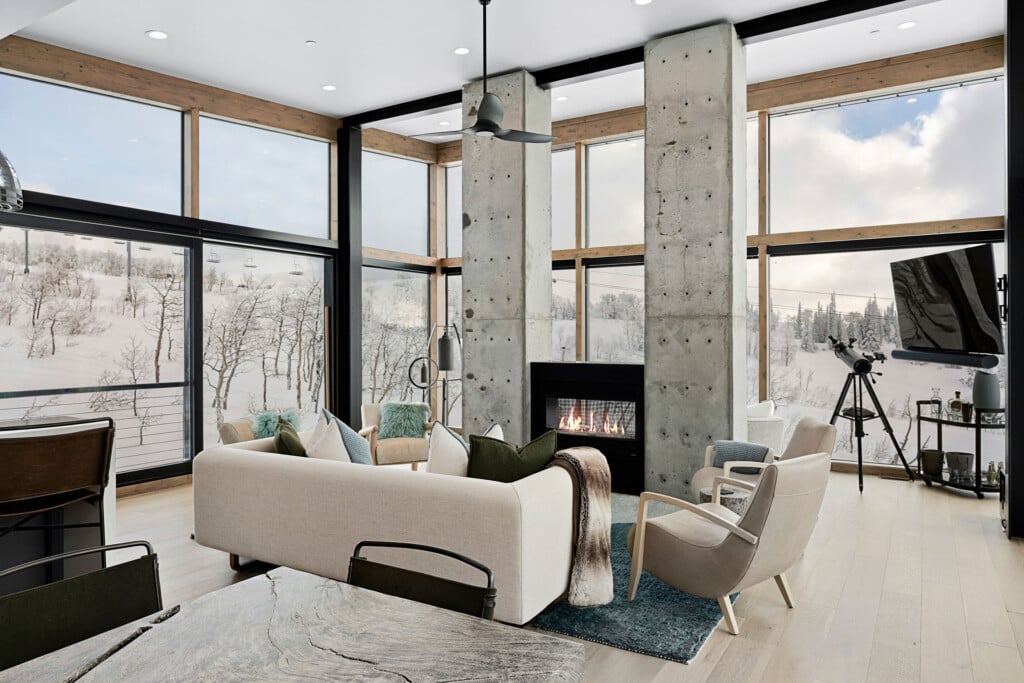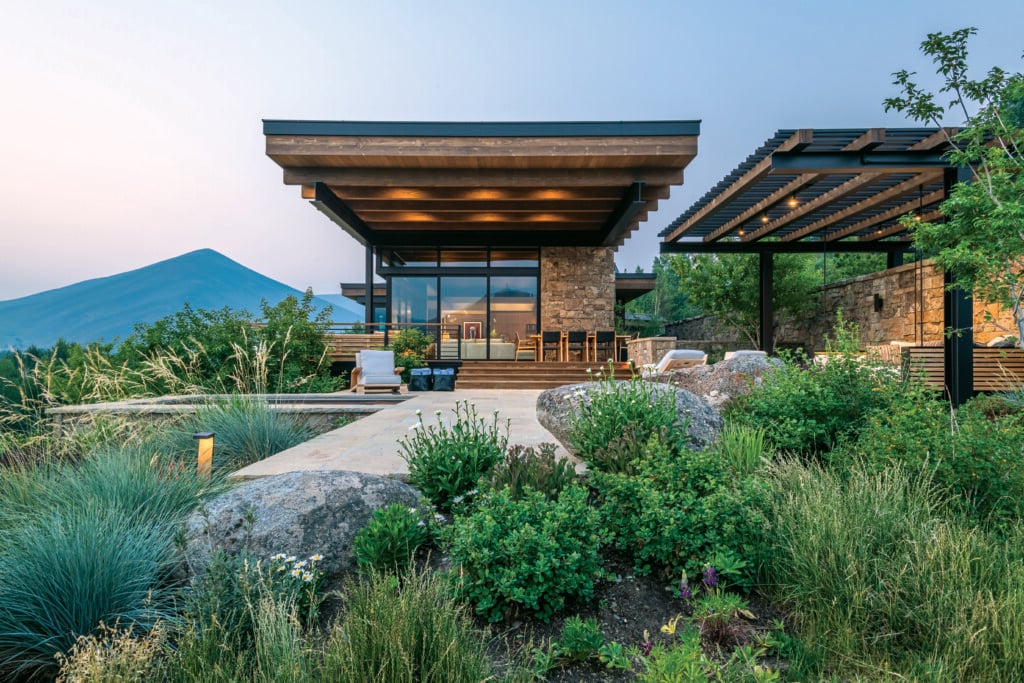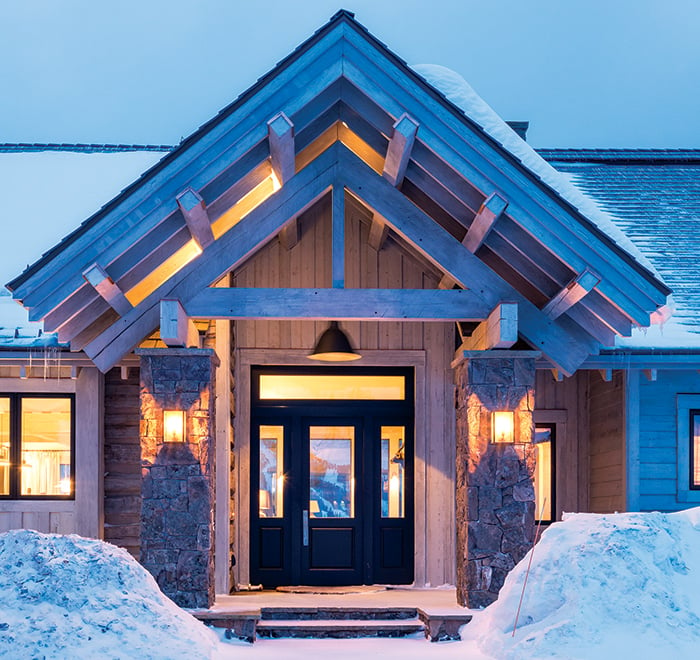A 5,210-Square-Foot Modern Build Makes Breckenridge Home for a Couple’s Vacation Retreat
This mountain home offers amenities that make it a perfect all-season getaway

This stunning Breckenridge retreat sits at 9,000 feet above sea level and features views for miles in every direction. It provides year-round sanctuary for its Houston-based homeowners. | Photo Kimberly Gavin
As a college student, Randy Keith often visited Summit County in Colorado’s Rocky Mountains to hike, ski and climb the nearby 14ers. He loved the area so much that when he and his wife, Donna, wanted a vacation retreat, Summit County made sense. They purchased a traditional mountain home in Breckenridge and happily vacationed there for several years. However, a piece of land up the hill caught their eye and piqued their curiosity.
When Randy noticed a realtor’s tent on the site promoting an open house in the area, he talked with the realtor, who connected him to the property owner. After a series of discussions, the owner said that he “might sell” for a specific sum. Randy and Donna offered his asking price on the spot and finalized the transaction. They sold their first home and started making plans for a new build.

Every aspect of this home’s Mountain Modern design has been carefully curated to connect the home’s interior with the natural beauty of the outdoors, resulting in flawless living and exceptional comfort no matter the season. | Photo Kimberly Gavin
As the Keiths began considering a new design, they knew they wanted something open, bright and warm. They agreed on a 5,210-square-foot Mountain Modern design with a floor plan that makes the most of the space in common areas and takes advantage of the breathtaking views in every direction.
On the top floor is a space they call the “Eagle’s Nest” that includes a fireplace, wet bar, home gym, balcony and a complete view of the Ten Mile Range. With guests in mind, they incorporated seamless common-area open space in the living and dining areas, and an adjacent game room perfect for gathering and entertaining.
A unique amenity is an oxygen system in the home’s primary bedrooms by Altitude Control Technology. Because the residence is situated nearly 9,000 feet above sea level, acclimating to the altitude after traveling from the Keiths’ home in Houston can take time. The system provides ambient oxygen that brings the rooms to the equivalent of 2,500 feet above sea level, mitigating the risk of altitude sickness.
“We love it because we can get a great first night’s sleep and be on the hiking trail, ski slopes or golf course much faster with no discomfort,” Randy points out. “It makes an easier transition for us and our guests and gives us the opportunity to start enjoying our time in the mountains much faster,” Donna adds.

The kitchen space provides informal seating for six. A neutral palette and pendant lighting set a relaxed environment for cocktails or a multi-course meal. | Photo Kimberly Gavin
Pinnacle Mountain Homes was the builder on the home, which was completed in 2021. “We were building during the pandemic,” notes Donna, “and in many ways it sped up the process.” Randy agrees, saying, “Construction labor was readily available, and suppliers could deliver materials faster than usual.” Once the home was finished, the couple turned their attention to interior design.
Lisa Yates, design director at Collective Design, worked with the Keiths to create a warm, textural ambience with clean lines and larger profiles to convey a sense of comfort. Natural stone, granite countertops and performance fabrics provide texture and durability. “Décor using natural elements like petrified wood paired with bouclé and rich faux fur give the home depth and a subtle wow factor,” Yates explains.

The use of natural stone accentuates the continuity of the indoor and outdoor spaces. Generous windows let in abundant natural light and offer stunning views. | Photo Kimberly Gavin
The homeowners enlivened the residence with local art from Summit County’s Raitman Art Galleries. “Brian and Liz at Raitman served as purveyors for us,” says Donna. “They helped us find beautiful things that we love and suit our home perfectly.” The Keiths couldn’t be happier with their finished home. “Everything about this project has exceeded our expectations,” they say.











