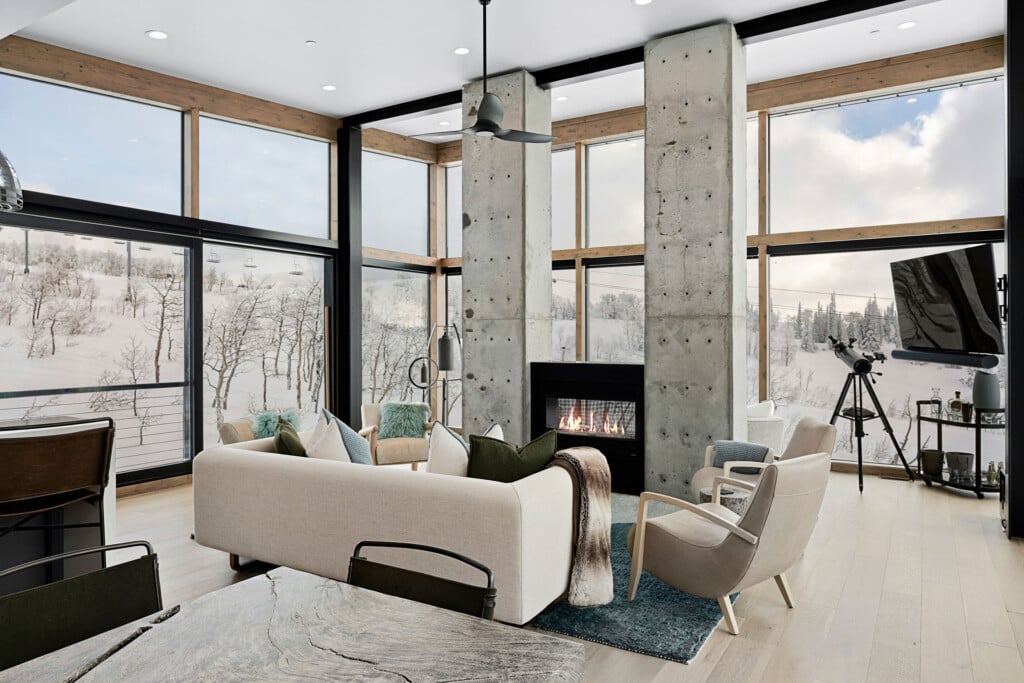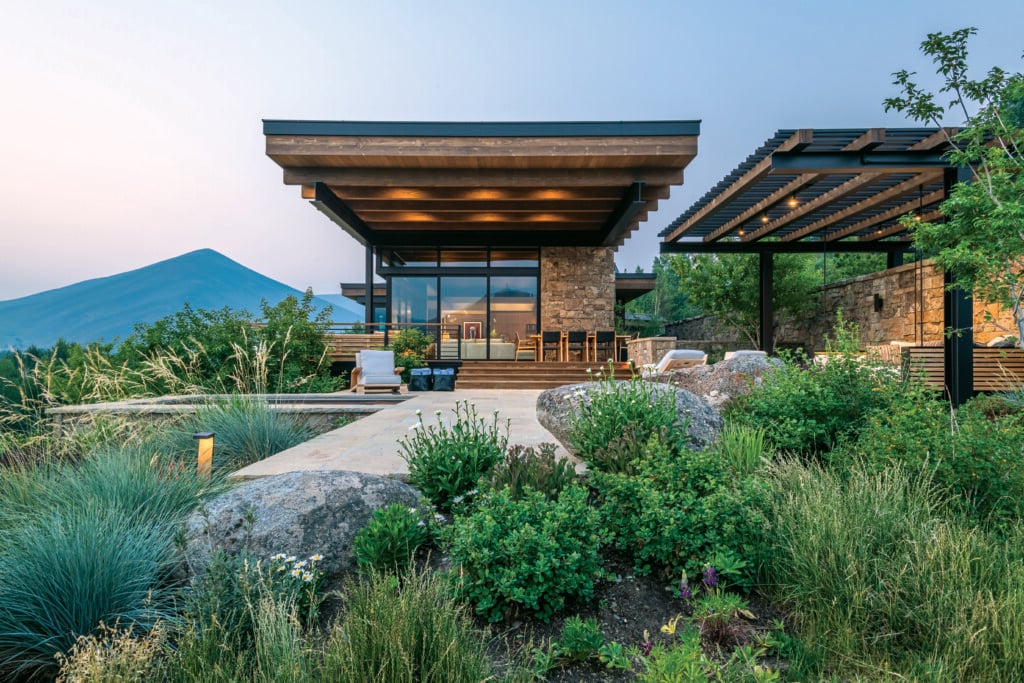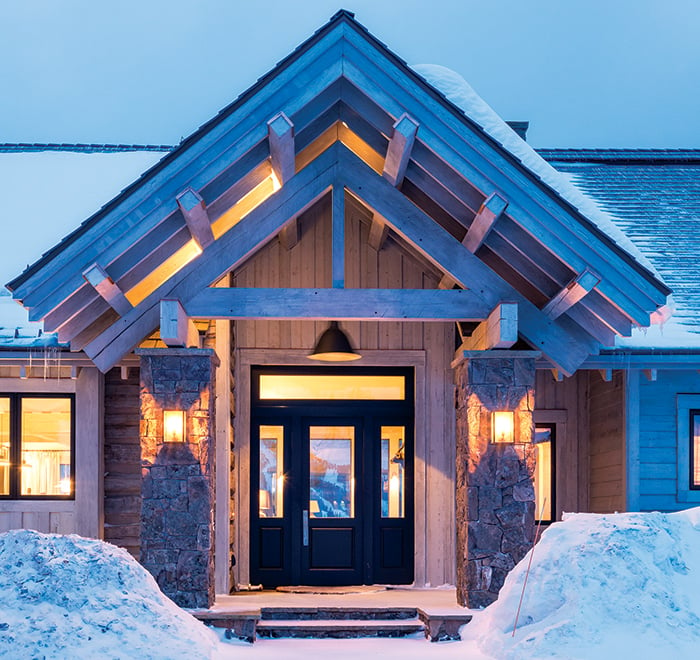Breathtaking Gallery Views of Mountain and Meadow Vistas Surround an Aspen Home
Large windows and white plaster walls foster a gallery-like milieu for this art-filled Aspen, Colorado, abode with mountain views

Designed by Rowland+Broughton Design and custom built by Schlumberger Scherer Construction, the contemporary Aspen dwelling’s large expanses of glass frame the majestic mountain views, flood the interior with natural daylight and allow the sophisticated interior to glow like a warm candle when night falls. | Photo: James Florio
Drawn to Aspen’s cooler summer weather, majestic landscape and ample recreational activities, a Texas-based family acquired a home that is part of a 35-acre parcel with breathtaking mountain and meadow vistas. When the couple went their separate ways, the wife commissioned architect and interior designer Sarah Broughton to design a new home for her just steps away on the same property. “Sarah and I have very similar styles and taste, but we also challenge each other’s aesthetic opinions while we collaborate on a house,” she says. “Sarah is brilliant, driven and so fun to work with.”

A plush sofa by B&B Italia and textural sheepskin covered chairs by Giorgetti surround a bespoke custom carved stone fireplace surround by The Haas Brothers in the bright and airy living room of this contemporary Aspen abode. The console and coffee tables are by Minotti. | Photo: James Florio
Indeed, Broughton and her team had previously remodeled both the couple’s first home in Aspen and the husband’s current house on the same parcel. For this project, she took inspiration for materials from the mountain homes in Austria, where the owner lived for several years. The result is an L-shaped home with cedar siding accented by Cameron ledge stone, charred-wood screens and metal-clad windows.
The large expanses of glass flood the interior with natural daylight while framing the majestic mountain vistas. The house siting, overhangs, screens, foliage and metal brise soleils softly filter the light, cooling the house during the summer and ensuring that the owner’s collection of fine art is protected from the sun. “We earmarked places for various pieces of art and integrated them within the architecture,” Broughton says.
A double-sided fireplace with custom carved stone mantels by Los Angeles, California-based artists The Haas Brothers, for example, buoys the wood-paneled study and adjacent formal living room. There, a sectional sofa and alpaca- covered chairs foster a convivial area for cocktails and conversation. A trio of sculptures that resemble wadded-up pieces of notebook paper enliven the scene and encourage discussion. “The beautiful plaster walls highlight the art and reflect light around,” Broughton says. “It’s a more restrained palette that lets the landscape take center stage.”
Hardwood flooring and an oak-clad ceiling, for example, play off the white cabinetry and complementary marble countertops in the spacious open kitchen. Lined in black granite, a pass-through niche offers peeks of the formal dining room, which features a marble fireplace and oak bookshelves on three sides.

Ideally located in between the elegant living areas and the library-like formal dining room, the upscale open kitchen boasts gleaming white cabinetry with a custom paint formulation from Bench Craft Company, sleek Namibian white quartz countertops with an integrated backsplash and top-of-the- line accoutrements from Elkay, Dornbracht and Chicago Faucets. The white leather counter stools are by Moroso. | Photo: James Florio
Illuminated by a vintage Murano glass chandelier and surrounded by green velvet-covered chairs, it serves both as a space to break bread and to foster conversation about one or more of the extensive books in the collection. “It’s magical and cozy, especially when it’s raining or snowing,” the owner says. “You forget about the rest of the world when you’re there.” A black granite fireplace likewise defines the primary bedroom suite, which includes a wrap-around patio that overlooks the nearby moun- tain ranges. In addition to a spa-like bathroom, the space includes a sitting room with a wall of built-in cabinetry and a custom illuminated spiral staircase that leads directly to the owner’s first-floor office. “It’s like my own private section within the house,” the owner says.
In fact, the owner and her children use pretty much every room in the house daily. They often make artwork and play games in the second- floor family room. And outfitted with built-in bunks, the lower-level media room offers a cinema-like space to watch movies. “Her family is flourishing there,” Broughton says. “It brings them a lot of joy, and peace, and that’s the ultimate compliment.”

Covered in black stone by Olympia Stone, the wood- burning fireplace juxtaposes the peaceful neutral color palette in the primary bedroom suite, where a rug from Elizabeth Eakins anchors a plush upholstered bed by Poltrona Frau. | Photo: James Florio
Indeed, the owner asks herself a simple question every morning: “What do the mountains hold for me today?” During the winter, she enjoys uphilling, and skiing and snowshoeing across the adjacent meadow. In the warmer months, she hikes, bikes, runs and swims. She jokes that she has more photos of the nearby mountains than she has of her children, but is quick to add she has A LOT of pictures of her chil- dren, of course. “I’m extremely grateful for this place,” she says, noting that it effortlessly combines form and function. “It makes people feel happy, grounded and at peace.”
LIVING WITH ART
“This project took us to another level of integrating art and architecture,” says architect and designer Sarah Broughton of the expansive Aspen, Colorado, home she designed for an art collector with an extensive collection that includes paintings, sculptures and one-of-a-kind pieces. To that end, Broughton created a neutral envelope with wooden floors, oak ceilings and white plaster walls that highlight both the artwork and the jaw-dropping views. A large blank wall in the front foyer, for example, makes an ideal home for a vibrant painting by Kehinde Wiley, and an illuminated built-in vitrine in the hallway displays protest art by Tom Molloy. Small sculptures likewise enliven a second-floor space meant to inspire family members to make their own art.
Bespoke pieces by talented artists add to the mélange. For example, the designer and her client worked directly with The Haas Brothers and their Portuguese artisans who hand- carved the gorgeous stone fireplace mantels that define the formal living room and the adjacent study. Form and function also combine effortlessly in the organic hand-blown glass chandelier by Jeff Zimmerman that illuminates the stair tower at the front of the house. “Art is almost like a person in the room,” Broughton says. “It adds so much life, and it’s very complementary to the architecture.”
RESOURCE GUIDE:
PHOTOS: JAMES FLORIO
ARCHITECTURE AND INTERIOR DESIGN: FAIA/ ROWLAND+BROUGHTON ARCHITECTURE AND URBAN DESIGN
CONSTRUCTION: SCHLUMBERGER SCHERER CONSTRUCTION
As featured in ML’s November/December 2023 Issue











