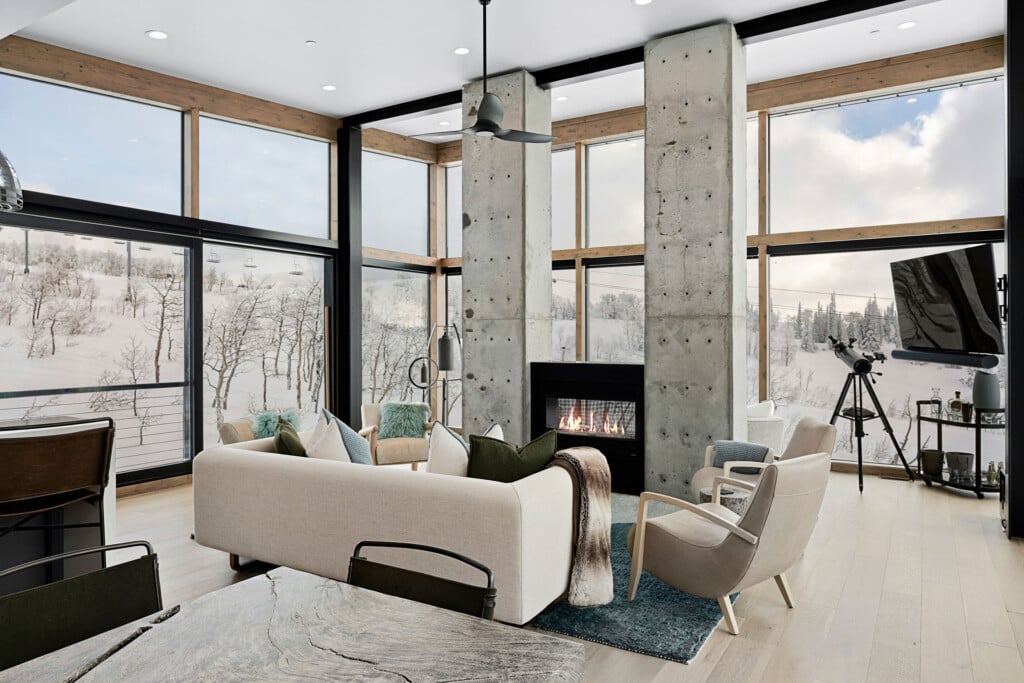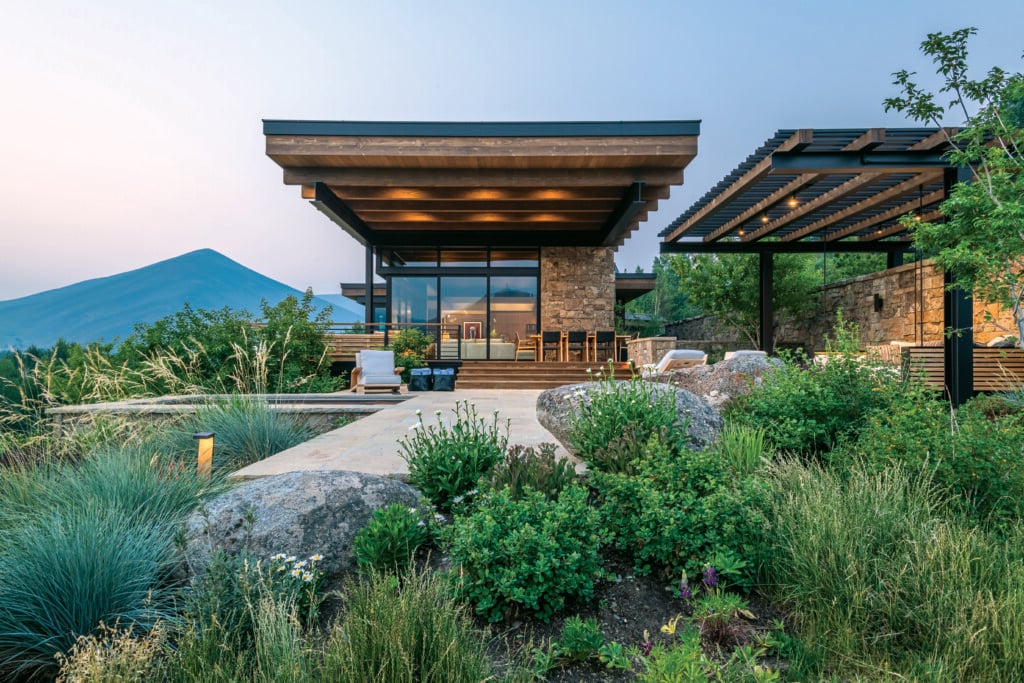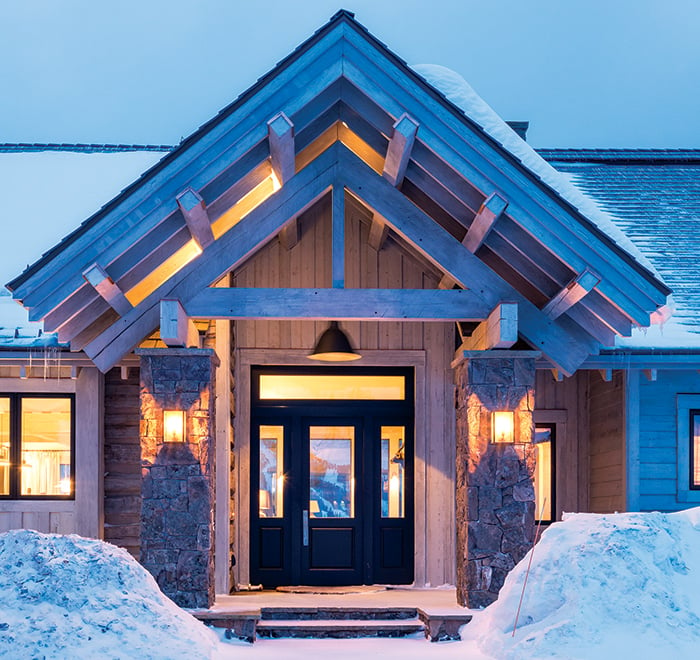ML’s Home of the Year 2023 Jackson Hole Winner is a 14 Acre Stunner with Impeccable Views
A simple and beautiful home inspired by the Teton Valley’s farm buildings

The trout pond is a focal point of this Jackson Hole compound, and it is the stage for an ongoing wildlife show comfortably observed from the indoor- outdoor seating areas. Ospreys, herons, deer, moose and, in the fall, bugling elk, all visit the pond. | Photo: Roger Davies
The house sits beside a small pond in the middle of a small forest. “I fell in love with this land,” says the homeowner, who was raised in Colorado and spent most of his working life on the West Coast. “But, after a time, I just wanted to get back to the mountains,” he says. He chose Jackson Hole, Wyoming, a valley surrounded by the rugged Teton and Gros Ventre Ranges, for many reasons—he is keen on hiking, skiing, mountain biking and, generally, enjoys being outdoors. He was also drawn to the small-town vibe of the town of Jackson with its locally owned restaurants and art galleries. “I saw it as the best of all worlds,” he says. Then he adds that, perhaps, the most important reason for choosing Jackson is that his brother and sister live here. “I’m a single guy … with dogs,” he says. “It is important for me to be around extended family.”

Comfort and good design were important to the homeowner. The walnut-and- leather chairs are a century- old Finn Juhl design. The alpaca-and-wool sofa is an Italian design; the chandelier is hand-blown glass from Prague. A custom cashmere rug covers the floor. | Photo: Roger Davies
He eventually found the perfect spot on which to build his long-term home: 14 acres of riparian forest. It didn’t have the amazing mountain views that many homeowners covet, but it did offer an abundance of privacy. There were two existing struc- tures on the property—a little guesthouse and a barn-like RV garage. He briefly toyed with the idea of remodeling the guest- house and living there, but it was too small to be a gathering place for his family and all the friends who would inevitably be invited for long ski weekends.

Natural materials were used throughout the house—stone, linen, cashmere, fur and leather. | Photo: Roger Davies
As he began assembling his architecture and design team, the homeowner kept refining his vision. He wanted a home that was simple and casual with a definite “mountain-masculine” look. Because there were no mountain views, he wanted the pond to be the focal point. He was clear about having a home that would be the right size for himself and his dogs but would also “feel good when I have a full house.” In addition, he was definite about avoiding any wasted space. “I want to use every room and every piece of furniture—not just walk by it every day,” he says.

A tone-on-tone interior color palette is complemented by darker wood—cedar ceiling, barnwood walls and oak floors. Clerestory windows, in a row just below the roofline on both sides of the room, flood the space with natural light. | Photo: Roger Davies
Christopher Lee, principal of Jackson, Wyoming-based Design Associates Architects, whose firm dates back more than 50 years, remembers those first client meetings. “The homeowner didn’t want anything too flashy,” he says. “He wanted to refurbish and update the two existing structures and, as we designed the main house, he wanted to make sure the three buildings worked in harmony.” The RV garage was completely gutted and reimag- ined as a boathouse-like party barn and media center, where the family frequently gathers to canoe on the pond or simply sit on the deck and dangle their feet in the water. The guesthouse was transformed into a welcoming one-bedroom, one-and-a- half-bath sanctuary (with living room and full kitchen).

The three sections (two pictured here) of the linear, glass-walled home are connected by a light-filled hallway. Dining table and chairs on the great room porch are Janus et Cie. The homeowner’s bedroom (on the left) has its own covered porch with natural teak chair from Gloster. | Photo: Roger Davies
Lee sited the 4,443-square-foot, single-story main house as close to the water as possible. The architecture was influenced by Teton Valley’s old agricultural buildings. Lee says, “They are simple, uncomplicated structures that have an honesty about them.” As he describes it, the home, which sports three bedrooms and 3 1⁄2 bathrooms, is designed as three “blocks” (the main bedroom wing, the central living space and the guest wing) with a light-filled shotgun hallway running along “the spine” from end to end. The central living space is slightly taller than the other two and has barnwood walls, but, instead of running the boards horizontally, as is the custom, Lee chose to run them vertically “so the eye soars upward, making the space seem taller.”

The kitchen is simple, with most appliances stored in custom cabinetry by Henrybilt. The hand-blown glass chandelier was crafted by former jewelry designer Gabriel Scott. | Photo: Roger Davies
Andrew Miller, partner of Jackson-based JH Builders, says, “The vast glass windows were manufactured in Poland, which is able to produce massive sheets of crystal-clear glass of a size and transparency that does not exist in North America … Maybe it is the Baltic Sea sand.” “The entire wall of glass [in the central living space] opens up to views of the pond,” the homeowner says. He has seen otters, ospreys and herons who come to feast on the trout. Deer and elk are regular visitors and, once, a mother moose with two calves. This land-and-waterscape of natural grasses, wildflowers and shrubs was designed by Pauline Chu, principal of Rooted Landscape Architecture in Jackson, to mimic the surrounding meadows and wild lands.

Barnwood walls were installed vertically to draw the eye upward and make the room look taller. The flamed-oak dining table comfortably seats six. | Photo: Roger Davies
When it came to interiors, the homeowner says, “My mother was a maximalist—a collector of many amazing things—but I was often chastened for knocking stuff over.” He chose Jackson -based WRJ Design Associates to create a home emphasizing great craftsmanship and simplicity—he wanted only a few well-designed pieces. “He wanted it to be minimalist and beautiful but not ‘precious,’” says WRJ co-founder Rush Jenkins.

The cottonwood forest provides privacy for the main bathroom with its freestanding cast-iron tub by Waterworks. Draperies (throughout the home) are Loro Piana ultra-fine linen fashioned by Susan J. Creations. A matte-black ladder (Lostine) leans against the wall, holding towels; the satin-nickel-and- gray lighting pendant above the sink is by Articolo. | Photo: Roger Davies
The WRJ team incorporated a subtle tone-on-tone palette— soothing grays, creamy whites, warm earth tones—throughout the home, with a focus on natural materials such as antique limestone, white marble, natural linen, leather and soft cash- mere (the latter evident in the soft-underfoot rug in the main bedroom). The furnishings have a European sensibility. Many were imported from around the globe or designed by WRJ and made by local craftspeople. “We are inspired by the natural world, and [our work] is informed by the rest of the world,” says WRJ co-founder Klaus Baer.

The primary bedroom is all about texture — wood, leather, bronze, linen and alpaca. The Poltrona Frau bed has a wool and cashmere headboard with leather surround. Art Deco-style Ralph Lauren club chairs are upholstered in a natu- ral linen. Taylor Glenn’s photograph of an elk hangs over the bed. | Photo: Roger Davies
In the quietude of early evening, the homeowner sits on the porch with a glass of wine. A badger cautiously emerges from the tall grass and sniffs the air. Not sensing any danger, it waddles down to the pond to drink. “I fell in love with this land from the moment I saw it,” says the homeowner, “but this is so much more than I had hoped for.
RESOURCE GUIDE:
PHOTOS: ROGER DAVIES
ARCHITECTURE: DESIGN ASSOCIATES ARCHITECTS
INTERIOR DESIGN: WRJ DESIGN ASSOCIATES
CONSTRUCTION: JH BUILDERS
LANDSCAPE ARCHITECTURE: ROOTED LANDSCAPE ARCHITECTURE
LANDSCAPER: MOUNTAINSCAPES
CRAFTSPEOPLE: HENRYBUILT, PACKSADDLE ROAD, SUSAN J CREATIONS, HELIUS LIGHTING GROUP, DSM MASONRY CONTRACTOR, Photography Styling – HELEN CROWTHER










