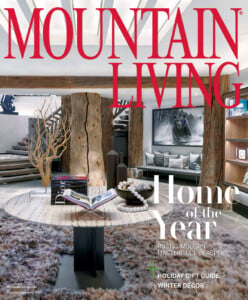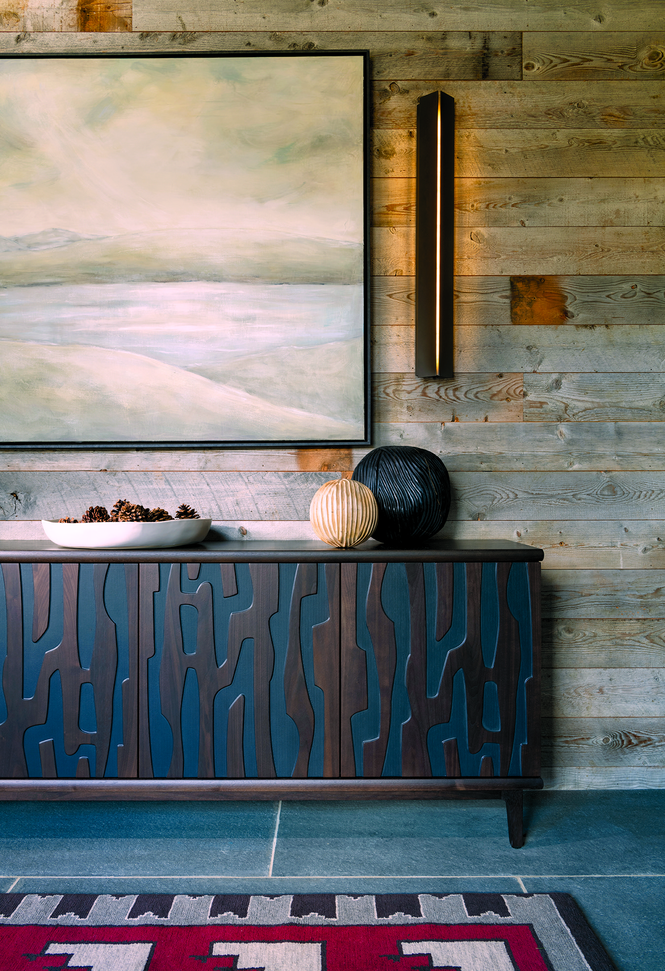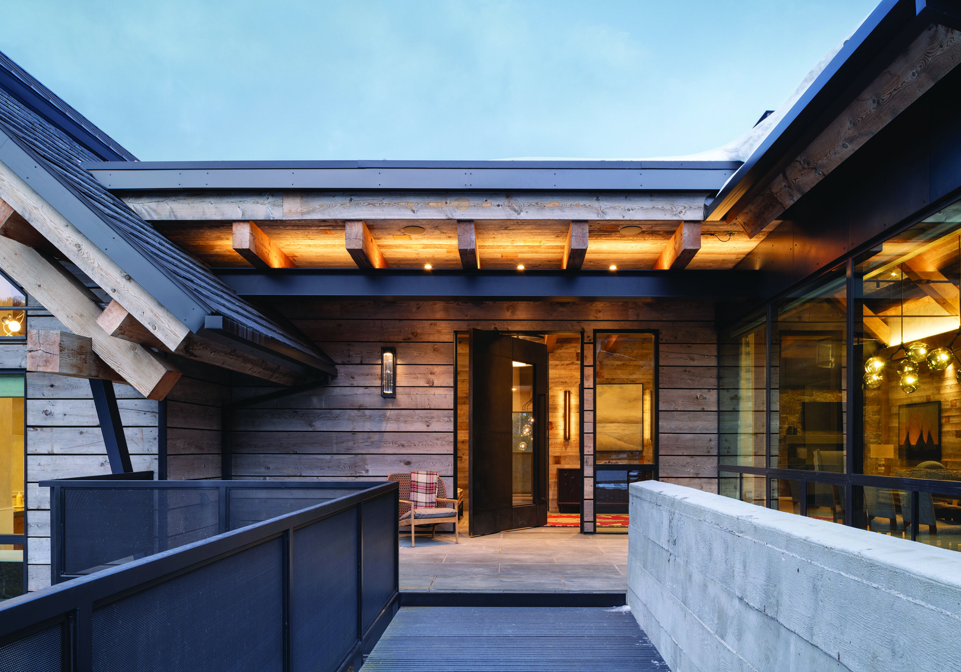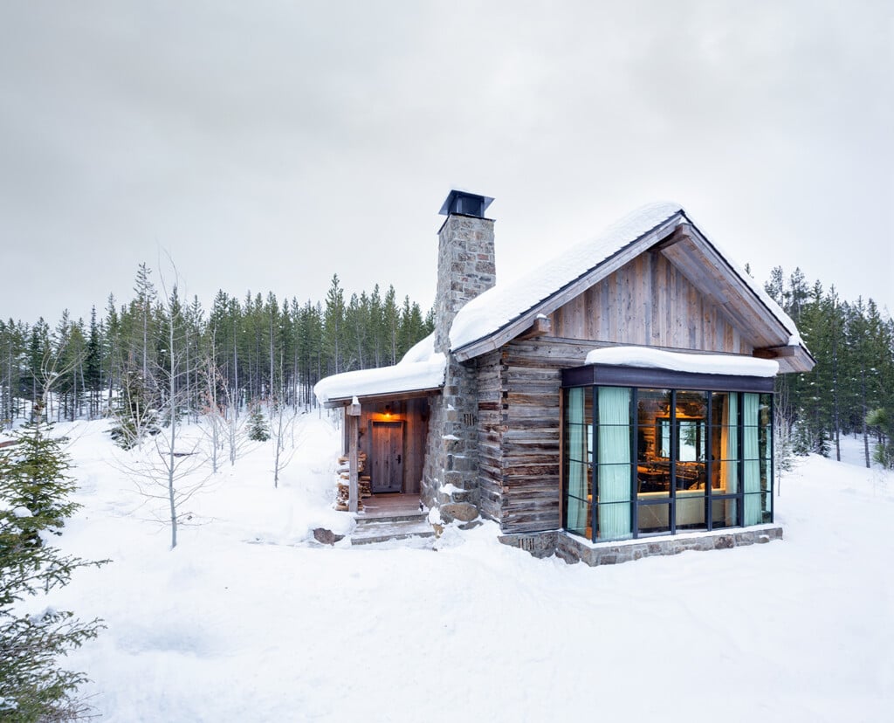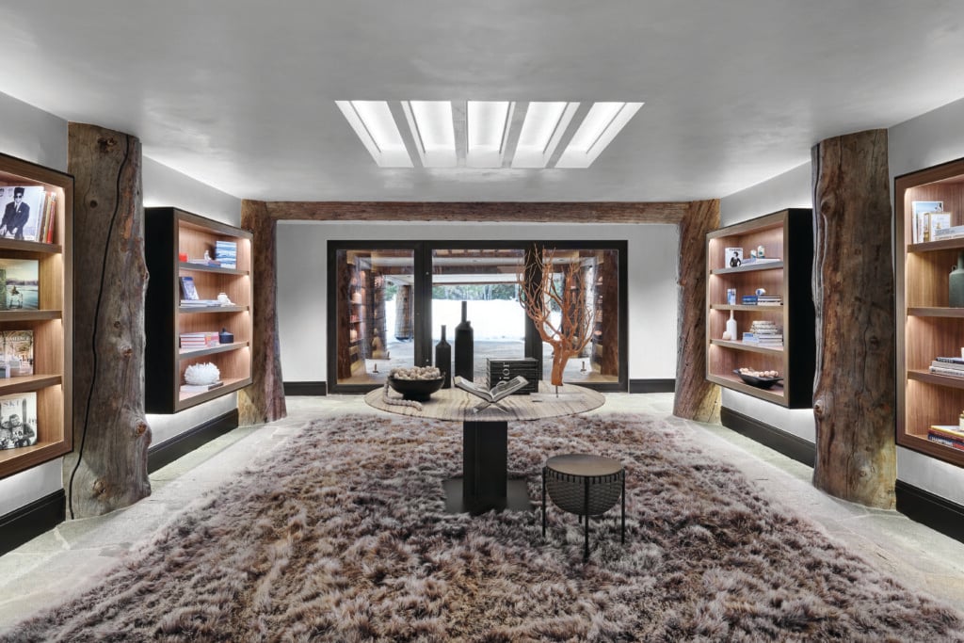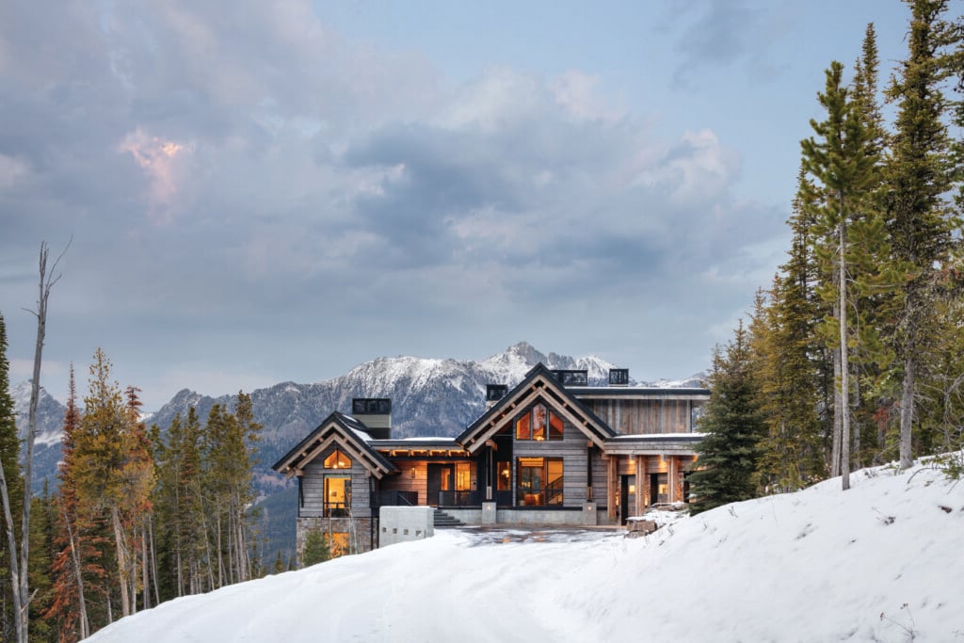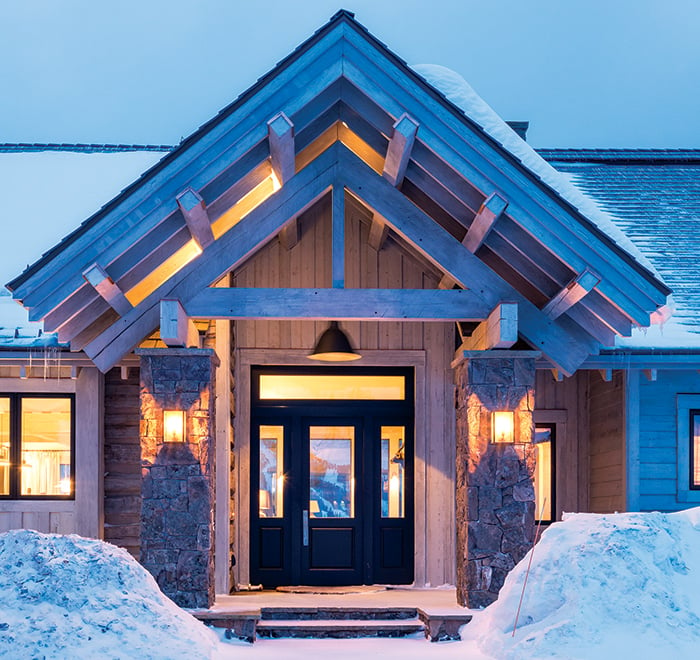A Dreamy Big Sky Home with Plenty of Space
A Minnesota family built a winter getaway where a never-ending cavalcade of loved ones can feel free to drop by and stay awhile in Big Sky
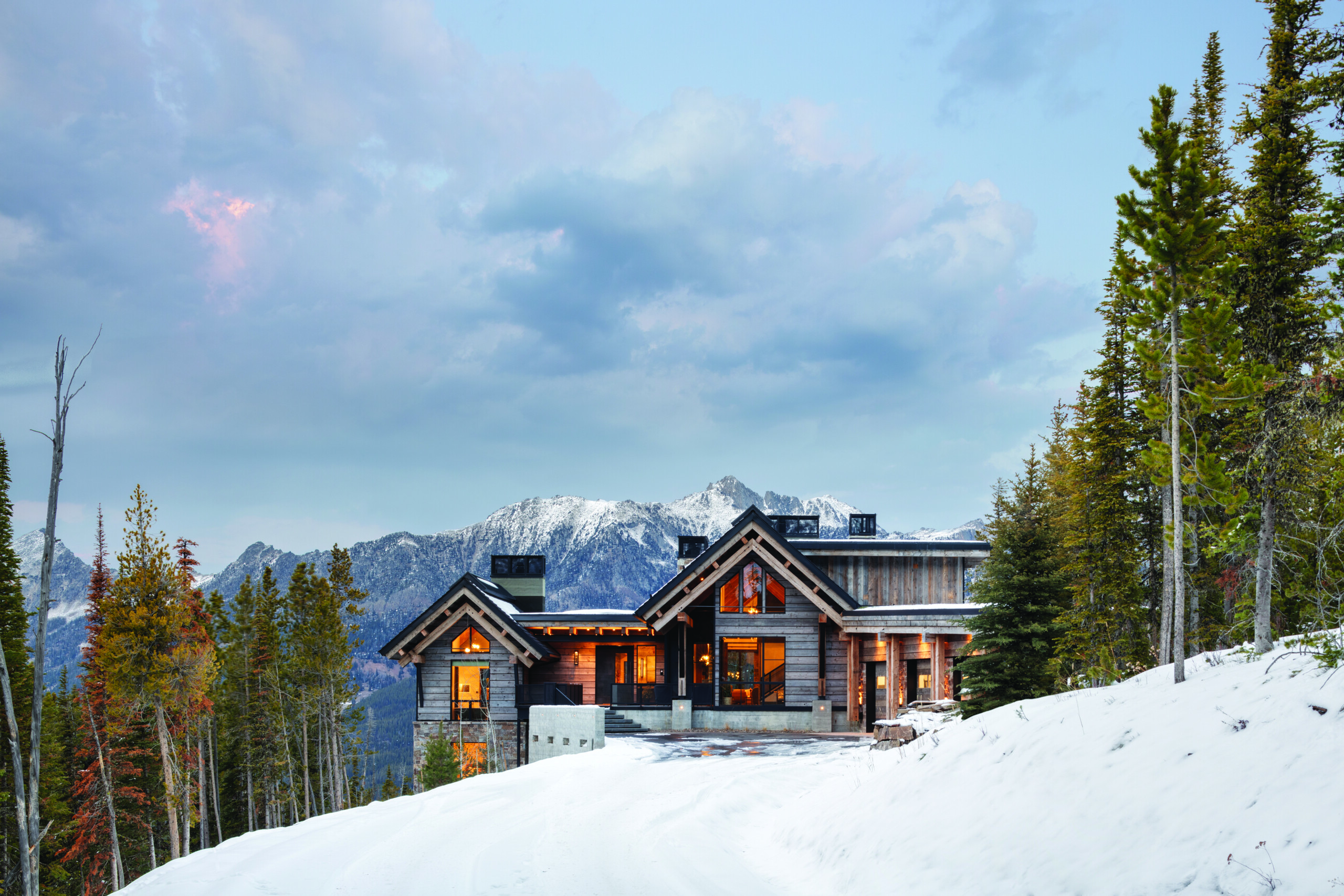
Architect Jamie Daugaard’s Mountain Modern design is sited to create an arrival filled with mystery and discovery. “You’re only seeing glimpses of it as you come down the long, meandering drive,” he says. | Photo: Whitney Kamman
Big Sky, Montana, has always been a big draw for a certain Minnesota-based family. Long before they built their dream home on an idyllic plot in the scenic Moonlight Basin community, the 12-hour drive was a big part of their annual winter vacation plans. “I started skiing there with my family back in the 1970s, and then once we got married and had kids, I took my own family,” explains the homeowner. “We always thought it would be great to have a second home in Montana, so we kicked some tires and looked around for a few years.”
Eventually, the couple found an out-of-sight site: The heavily forested plot offered extreme privacy, as well as ski-in, ski-out access to the Cinnabar Trail, a green run down to the bottom of the hill, ideal for their visiting friends and family “and eventually, future grandchildren,” says the homeowner. They immediately began leafing through magazines for Mountain Modern inspiration and enlisted the expertise of Jamie Daugaard of Centre Sky Architecture. “He’s very talented,” the homeowner says of Daugaard. “We tend to lean a bit more traditional and rustic, but it worked out. I’m glad he pushed us.”
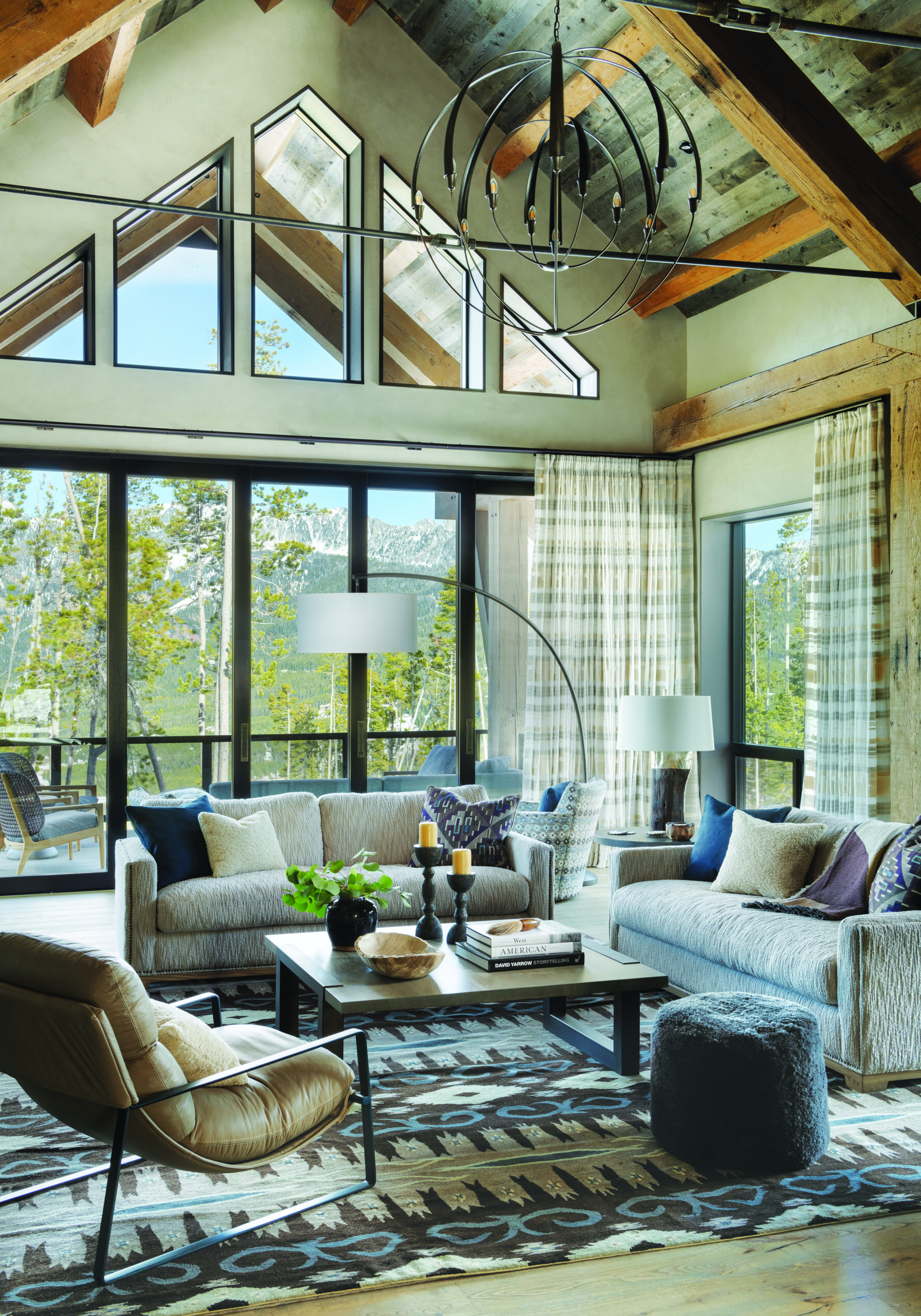
In the living room, a cozy rug by New Moon complements textural sofas by Eleanor Rigby Home. | Photo: Whitney Kamman
Working with the couple, Daugaard created a just-right, sleek Mountain Modern design and then sited it in a way that adds a layer of mystery and discovery. “You’re only seeing glimpses of the home as you come down the meandering drive surrounded by forest, boulders and sloping topography,” he says. “As you get to the last bend the details of the home are revealed, including floating columns, a large vegetative roof and cascading terraces.”
The mix of materials—perforated steel panels, board-formed concrete retaining walls, Deep Creek stone, glass and plenty of reclaimed woodwork—creates a unique experience. The layout of the 8,863-square-foot home was driven by the homeowners’ desire to entertain—especially with regard to après-ski. Daugaard delivered with large common areas, an upstairs ski room, outdoor spaces, five en suite bedrooms, a bunk room, and a dreamy downstairs game room outfitted with double bars and a wine closet.
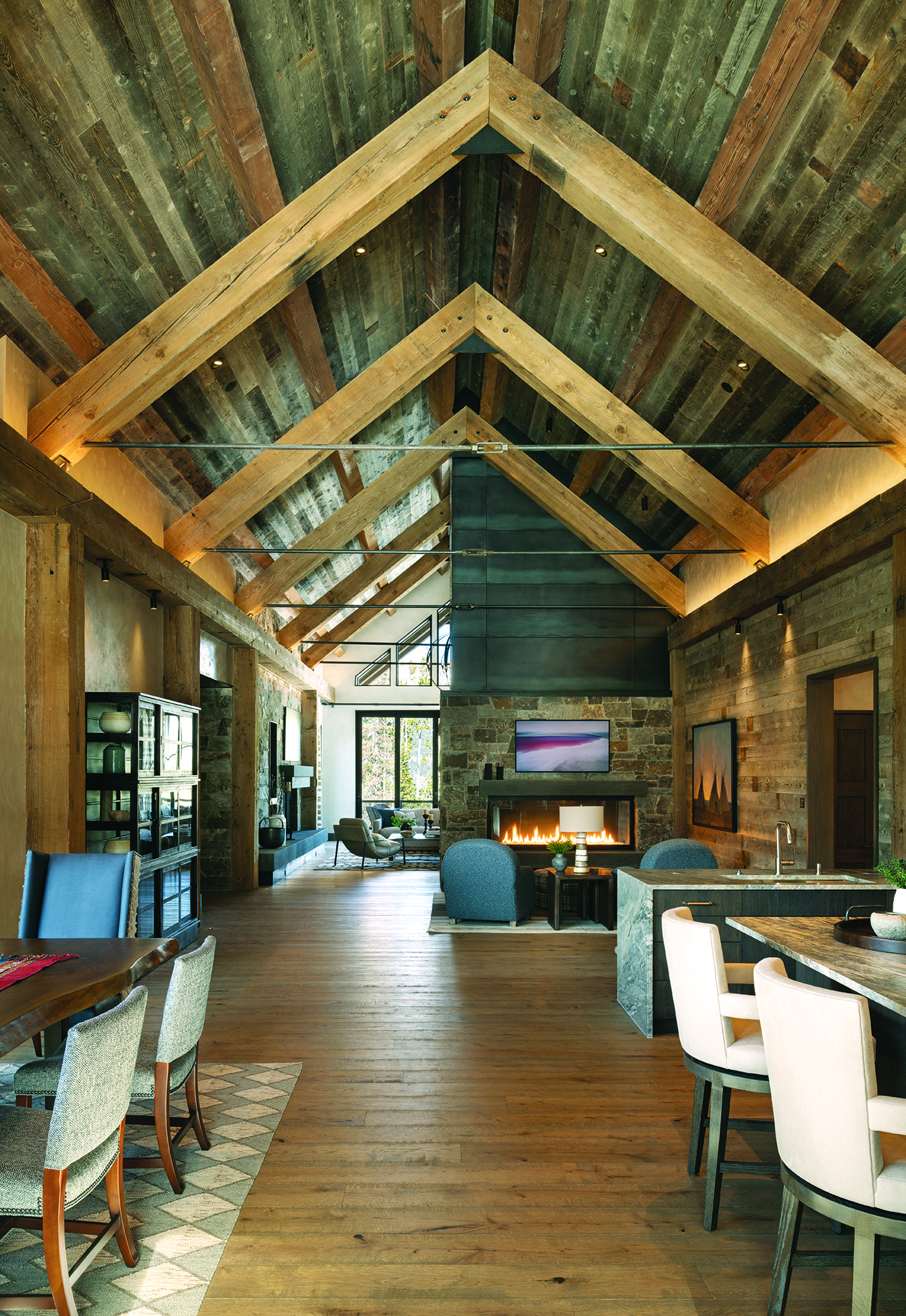
Wide-open living space allows family members to do their own thing together. | Photo: Whitney Kamman
“There is a good amount of glass walls capturing foreground and background views throughout, and the stretching rooflines create structural expression with steel and timber,” he says.
Daugaard had an especially grand plan for the great room—an uninterrupted, elongated gable. He worked with builders John Seelye, Michael Wolfe, Jeff Trulen and their team at Big Sky Build to make that vision a reality. Says Seelye, “I give kudos to the architect for scaling the spaces and maximizing the views.” As large open spaces can be difficult to design, “The fact that our team was able to take on this structural challenge was quite rewarding. You walk in, and you’re immediately wowed.”
It was up to designer Carol Merica of Design Associates to bring coziness and warmth to the scaled-up spaces. “Sometimes these homes can feel a little lodge-like, but that wasn’t our intention here. We wanted these spaces to work whether there are two people here or 20,” she says. To achieve that, Merica allowed the architecture, setting and function to drive the design. “It was a process. We started with finishes—you can learn a lot about a client by the faucets they choose,” she says with a laugh. “As we began figuring out cabinetry, fabrics and furnishings, we leaned into balancing beauty and function.”
The designer and her clients also focused on hospitality. The homeowners want to share their love for Big Sky—and specifically this home—with a nonstop parade of visiting family members and friends. “They’re not keeping the place to themselves; there’s not a room that’s off limits, a piece of furniture you can’t put your feet on—none of that,” says Merica. “This is a home where everyone is welcome to make themselves comfortable and take on an ‘it’s-going-to-be-a-great-weekend’ attitude.”
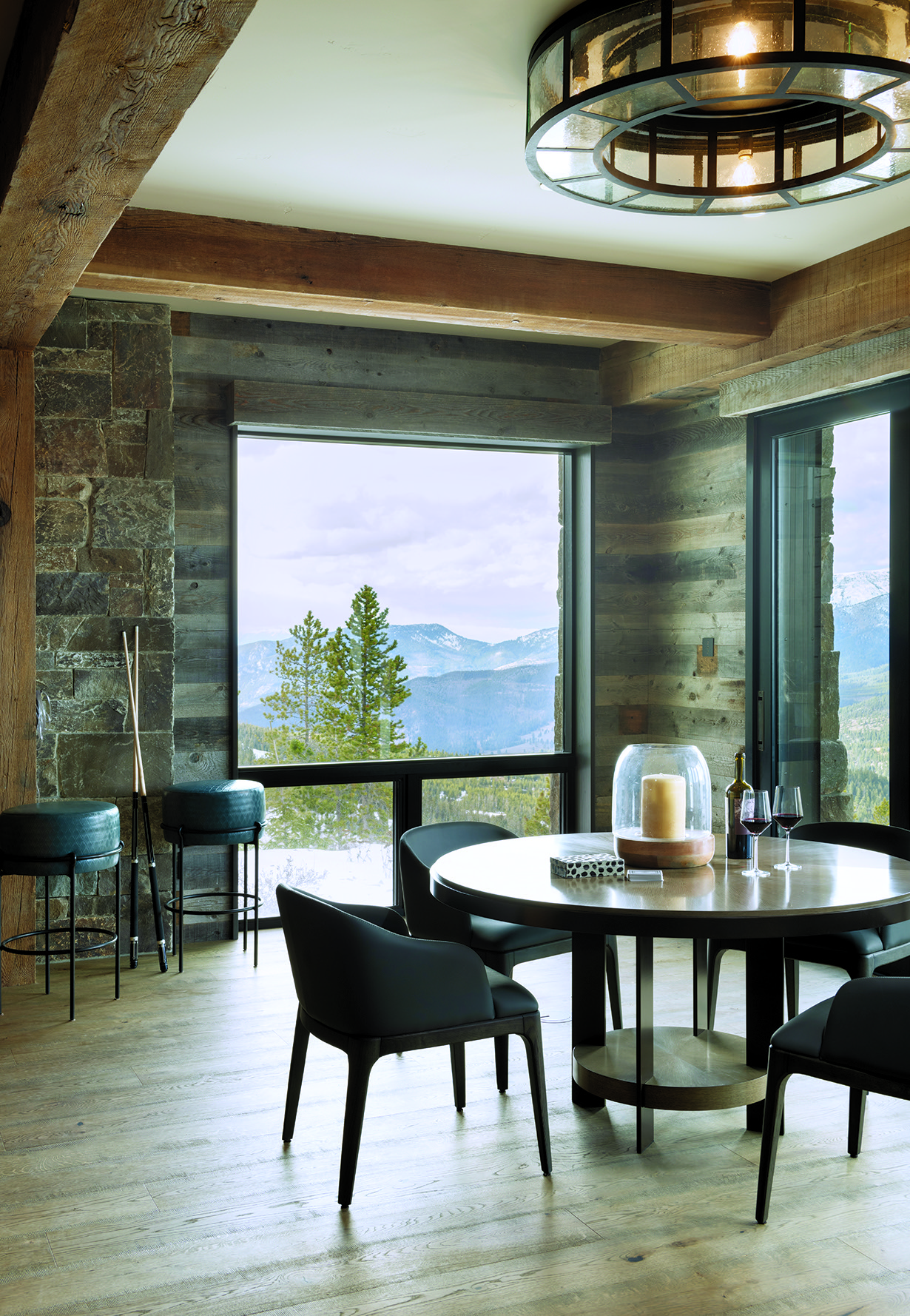
The elegant game table is perfect for both high-spirited board games and low-stakes puzzles. | Photo: Whitney Kamman
Be Our Guest
Carol Merica offers her tips for maxing out the possibilities in not-at-all-common spaces.
Team build with a dreamy kitchen layout Merica created a setup where there are never too many cooks in this kitchen. “There are two full-size sinks, seating for working in groups, and areas for food prep and clean-up,” she says. “Every single detail was really thought out in there. The cabinets are oak, the countertops are quartzite, and tile is zellige.”
Conduct a poll for the rec room In order to boost the fun factor in the downstairs family room, the kids voted on which big-ticket items to include. After some debate, they chose shuffleboard and a pool table, as well as two large televisions. The room also features two bars, a wine closet, a game table and a huge sectional where the whole family can gather to watch football games and movies in front of the fireplace.
Add spunk to the bunk room In order to provide a place where kids want to hang out even when it’s not bedtime, Merica outfitted bunks with open steps that double as shelves and nightstands for the lower beds and added drawers and a built-in unit with a desk. “The homeowners have sons and daughters, so the room has to work for groups of boys and girls,” she says. The desk, for example, goes
from makeup station to gamer’s paradise depending on the day.
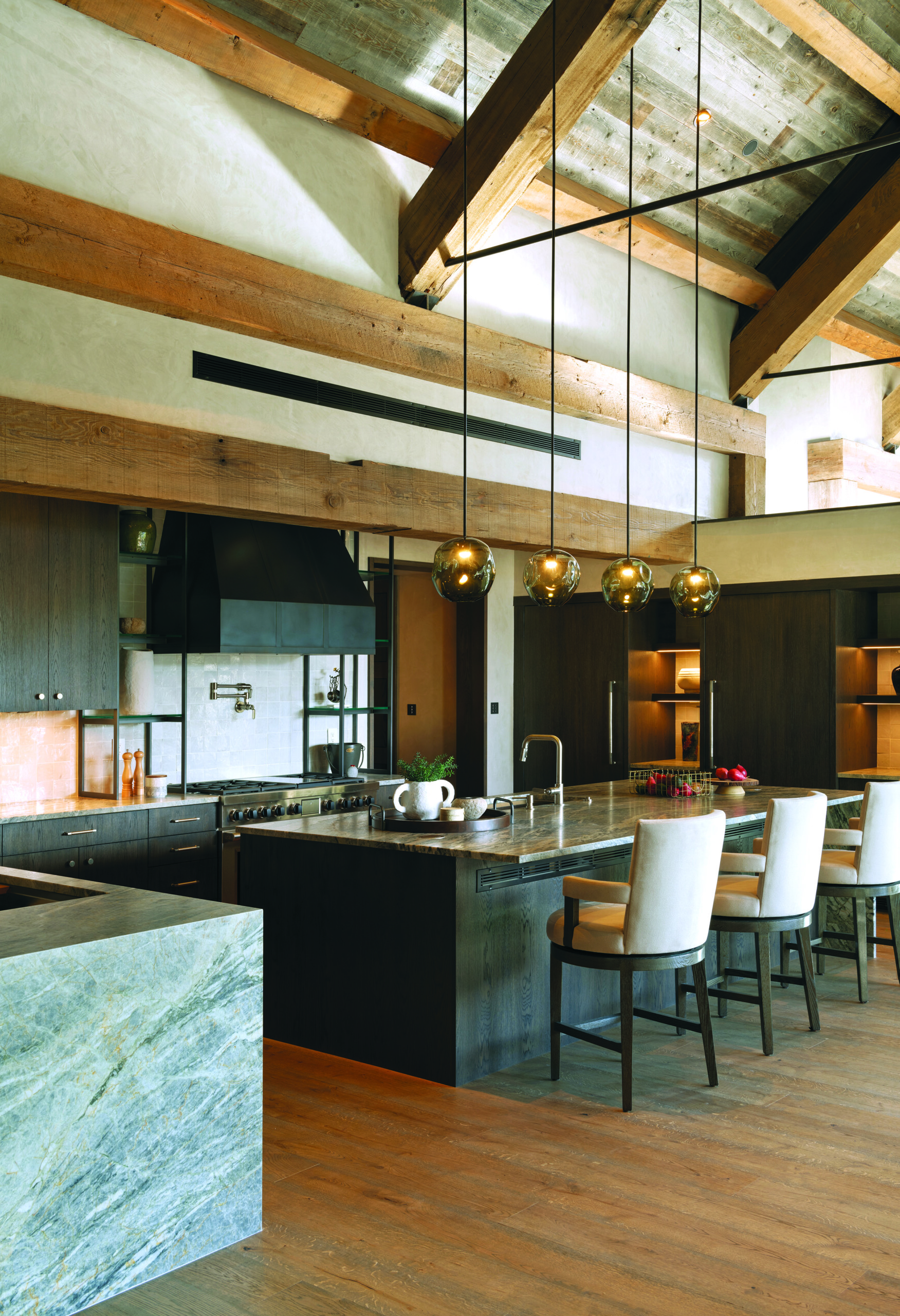
While the homeowners take on their respective cooking duties, bystanders watch from bar stools by A. Rudin. | Photo: Whitney Kamman
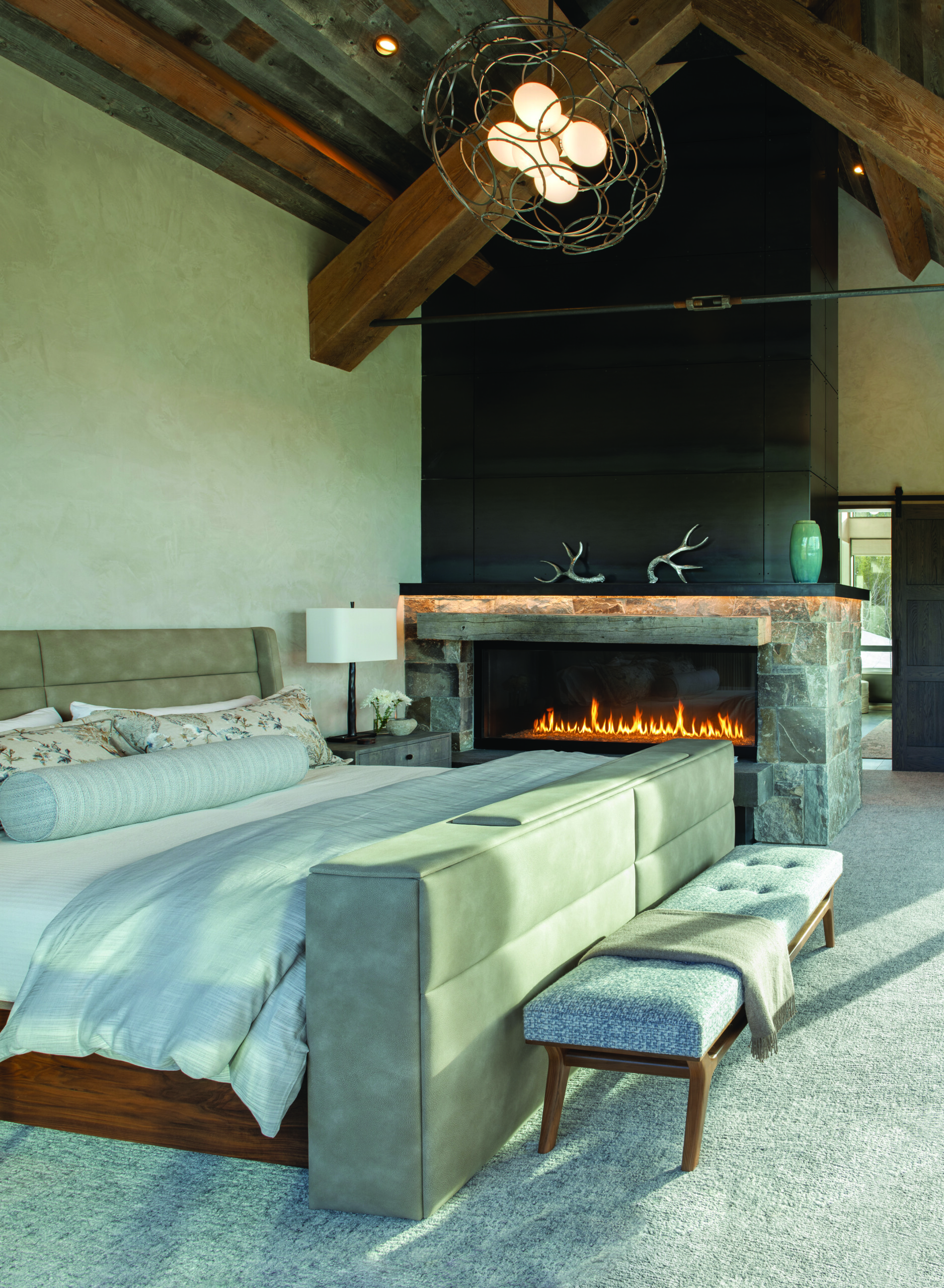
The primary suite is an especially serene retreat. The bedroom is outfitted with a warm two-sided fireplace, a bed by Russ Fry, a bench from Anees Furniture, and a chandelier from Hubbardton Forge. | Photo: Whitney Kamman

The adjoining bathroom features solid-surface quartz countertops, marble tile floors and contemporary sconces by Articolo Studios. | Photo: Whitney Kamman
ARCHITECTURE – Centre Sky Architecture
INTERIOR DESIGN – Design Associates
CONSTRUCTION – Big Sky Build
LUMBER – Montana Reclaimed Lumber
RESOURCES
ENTRY
Console: Altura Furniture
ARTWORK
Clarice Dreyer
LIVING ROOM
Rug: New Moon Rugs
Sofas: Eleanor Rigby Home
Leather Chair: Eleanor Rigby Home
DINING AREA
Chairs: Hickory Chair Furniture Co.
KITCHEN
Pendant Lights: Ona Magaro
Bar Stools: A. Rudin
PRIMARY BATHROOM
Sconces: Articolo Studios
Bathtub: Cheviot
PRIMARY BEDROOM
Bed: Russ Fry
Bench: Anees Furniture & Design
Chandelier: Hubbardton Forge
As featured in Mountain Living’s November/December 2024 issue.
