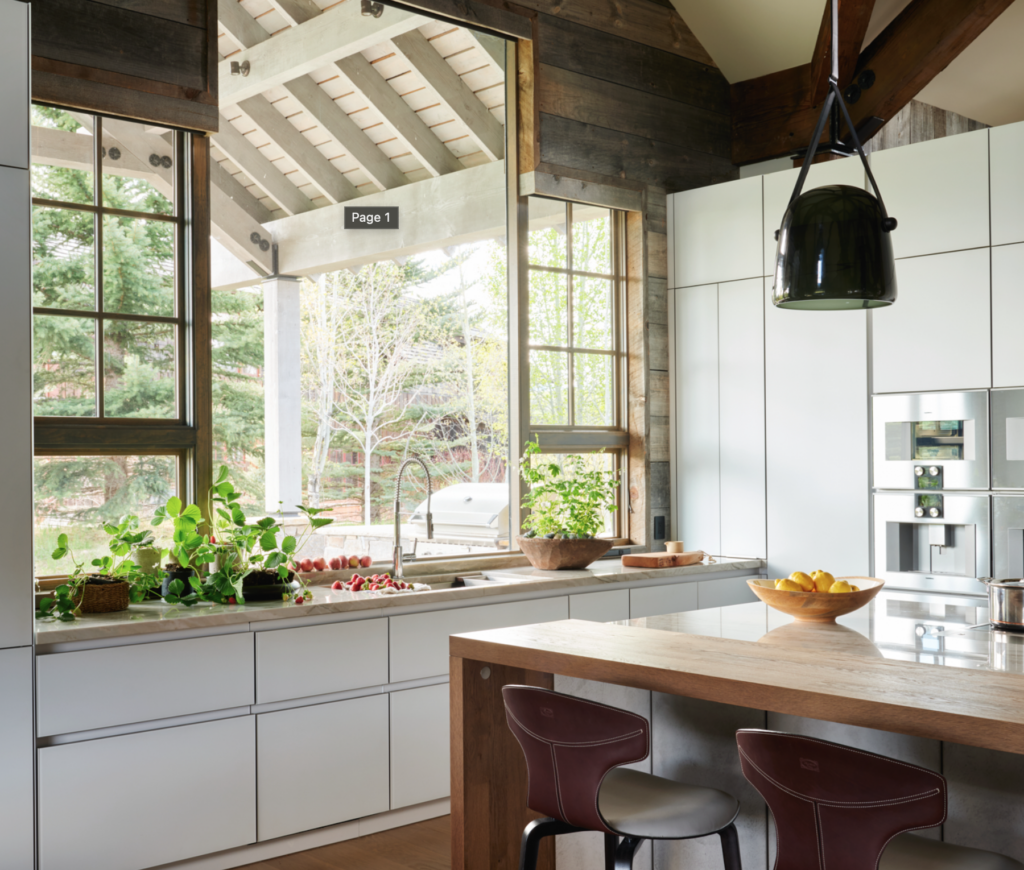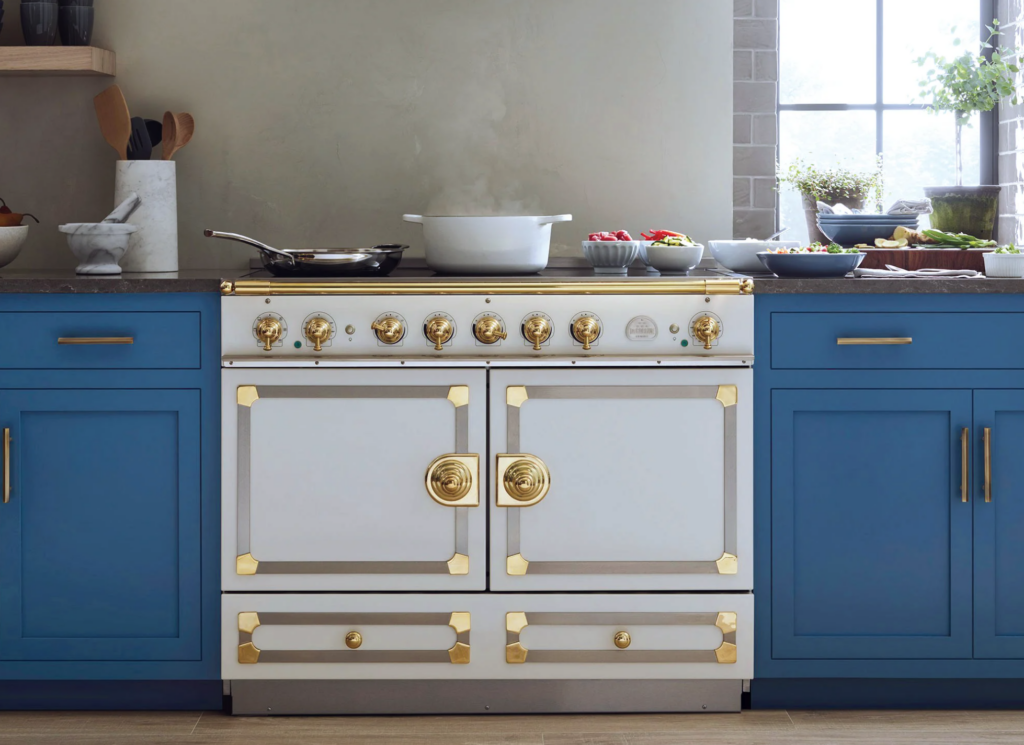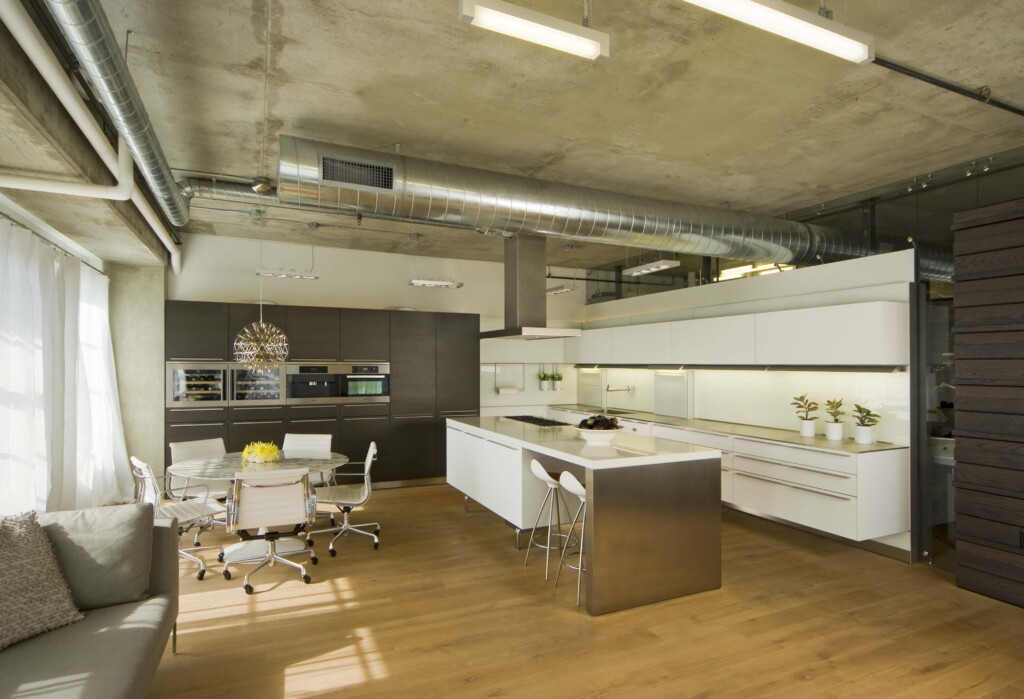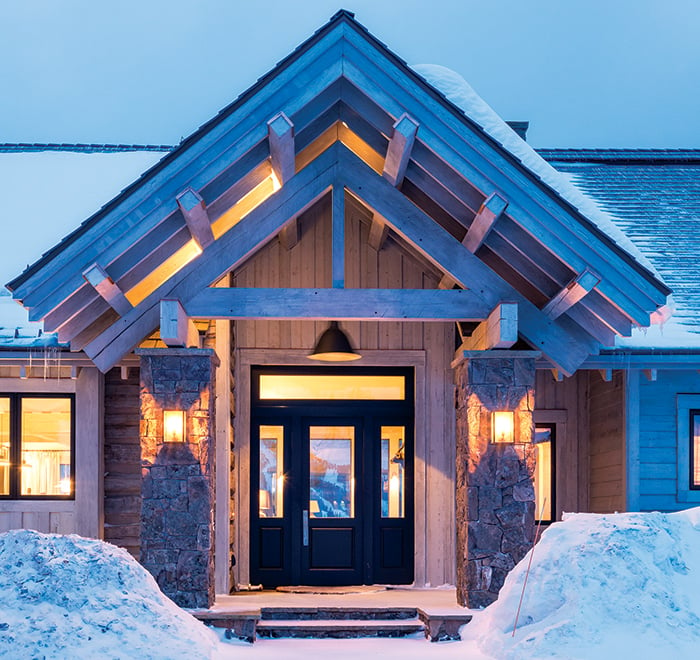Luxury Kitchen Refinement on the Range
Experience four truly elevated kitchens where natural elements pair well with ultra-luxe finishes
The majestic views, high altitudes and peak mountain access that come part and parcel with a mountain home call for an extraordinary interior design plan. And because many summit-side estates have wide-open floor plans—all the better to take in the great outdoors— the kitchen has to be just as first- rate as everything else on the main floor.
The challenge: Create a space practical enough for home chefs to get things cooking and pretty enough to ensure that friends and family will want to gather there long after the party is over. To that end, today’s top designers are stirring up a tasteful mix of top-shelf appliances, a heaping helping of natural wonder— sunlight, glass, stone, wood, metal and concrete—and a dash of sublime surprises like iconic islands, fine fabrics, intricate tile patterns and jewelry-like lighting.
STARS ALIGN
A COUPLE FELT PERFECTLY FINE about buying a home they didn’t like in the least. That’s because they had Jake Scott of JLF Architects to turn the sprawling Park City, Utah, manse into an empty-nester paradise. After Scott relocated the kitchen, he outfitted it with an abundance of sleek white-and-steel cabinetry, contrasting countertops and glass walls, which provide tons of light and views of the brand-new backyard terrace and pool.
But these clients also wanted to keep an eye on fields far and away. “They love to watch Premier League Soccer, so we created that little island that separates the kitchen and den, as well as coffee and toast stations that are accessible to both spaces,” Scott says. While the trajectories of football stars may get the majority of attention, the architect’s focus remains more linear. “I’m happy with the intrinsic horizontal lines throughout the room—the joint between the windows lines up with the joint between the cabinets,” he says. “Everything is in alignment.”
ARCHITECTURE AND INTERIOR DESIGN – JLF ARCHITECTS
GENERAL CONTRACTOR – BIG-D SIGNATURE
COUNTERTOPS: THE STONE COLLECTION, Suede – Leathered Black Granite
RANGE: WOLF
LIGHTING: HAMMERTON STUDIO, The Tempest Collection
CUSTOM CABINETRY: CRAFTSMAN KITCHENS, LLC
EAST MEETS WEST
WHEN A LAWYER MADE THE MOVE from New York City to Missoula, Montana, she called on Jeremiah Young of Kibler & Kirch to create a kitchen that embodied her future in the mountains with her metropolitan past. The designer laid the groundwork with 1-inch tiles that are ubiquitous in the Empire State. “Essentially, we created rugs out of the tile that she loved and was surrounded by in New York City,” Young says.
From there, he commissioned custom oak cabinetry and combined it with plenty of Danby marble. “Real marble gains character with time,” Young notes. “It’s a living thing but also something you find in old historic buildings on the East Coast.” When it came time to source flora-inspired textiles, though, the designer looked well beyond the Empire State. “The homeowner has an abiding love for Swedish textiles and wallpaper from Svenskt Tenn,” he says. “We plucked her favorite patterns out of the collection for the stools and dining chairs.”
INTERIOR DESIGN: KIBLER & KIRCH
ARCHITECTURE: MMW ARCHITECTS
CONSTRUCTION: JM MORAN & CO.
FLOOR TILE: DALTILE
LIGHTING: THOMAS O’BRIEN
CUSTOM CABINETRY: GERMANSEN WOODWORK & DESIGN
STOOLS: LEE INDUSTRIES
FABRICS: SVENSKT TENN
PANE AND GLORY
BECAUSE NATURAL LIGHT IS SUCH AN ABUNDANT RESOURCE in Jackson, Wyoming, designer Rush Jenkins of WRJ Design had the bright idea to stream it in the kitchen via a grand picture window. “We’ve only done one other project with milk glass,” he says. “It reflects light differently, and the reflective quality of the view is pretty cool.” Jenkins notes that it’s not uncommon to see a moose lying in the backyard. “Everything else works
in concert with the views.”
That includes quartzite countertops, dramatic black-glass pendant lights, Leicht cabinets and the stone-and-wood island. “Everyone’s elbows are always on the island, so it’s nice to have the wood as a warm surface for them to rest upon,” the designer explains. The island is no mere resting spot though: The stone side is home to an induction cooktop, plenty of prep space and easy access to state-of-the-art Gaggenau appliances. Notes Jenkins, “This is a modern environment where the family can have a beautiful home-cooked meal while engaging with nature.”
INTERIOR DESIGN: WRJ DESIGN
ARCHITECTURE: HOYT ARCHITECTS
CONSTRUCTION: STEWART CONSTRUCTION SERVICES
CABINETS: LEICHT
COUNTERTOPS: THE STONE COLLECTION, Quartzite
STOOLS: POLTRONA FRAU, Montera Stools
APPLIANCES: GAGGENAU
FAUCET: DORNBRACHT, Julien
HIGH-DEFINITION CONTRAST
NOTHING IS EVER BLACK-AND-WHITE when it comes to a renovation, but when Denise Taylor and Geneva Podolak Knox of Aspen Design House took on an extreme home makeover in Colorado, there was little doubt that a pristine palette and ebony accents were in order. “The kitchen was very heavy and outdated, so the idea was to brighten everything up because there’s a lot of wood throughout the house,” says Taylor.
The designers brought in plenty of white via cabinetry and the ceruse-finish wood base of the large island, as well as with Caesarstone countertops. Then they went to work layering in pitch-dark details via overhead beams, a trio of splashy portraits (“We hung them so the middle one looks as if she’s diving over the light fixture,” says Taylor) and a custom oven hood. “It’s a statement element, but it’s not a space killer,” says Podolak Knox. “It’s such a large range, so we wanted something that looked architectural and clean. It feels light, but it holds weight.”
INTERIOR DESIGN: ASPEN DESIGN HOUSE
CONSTRUCTION: SILVERADO BUILDERS
COUNTERTOPS: CAESARSTONE













