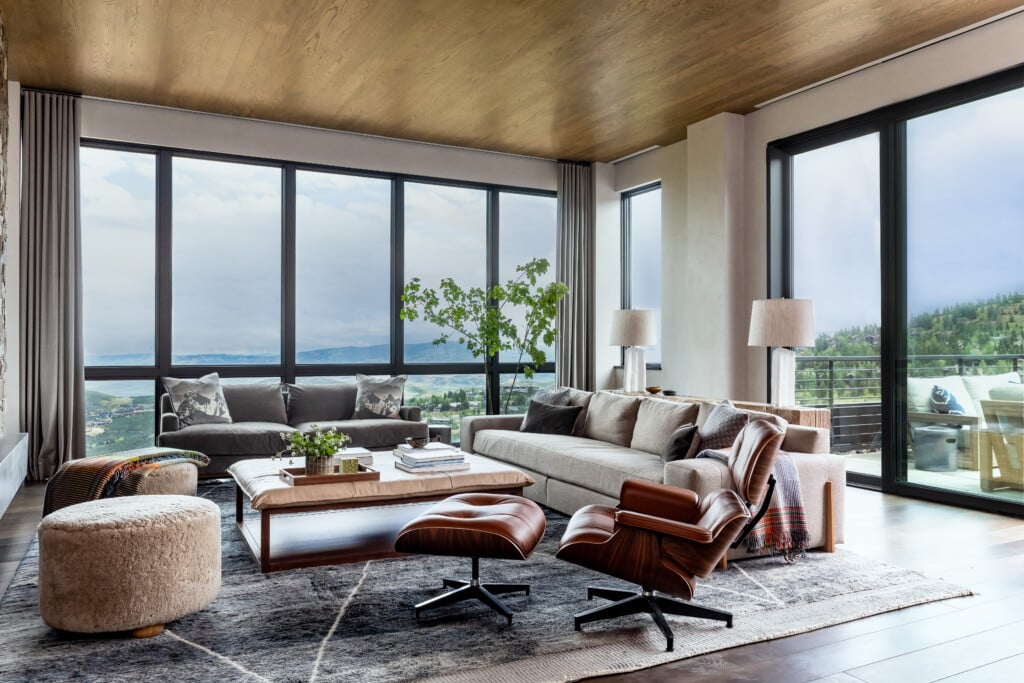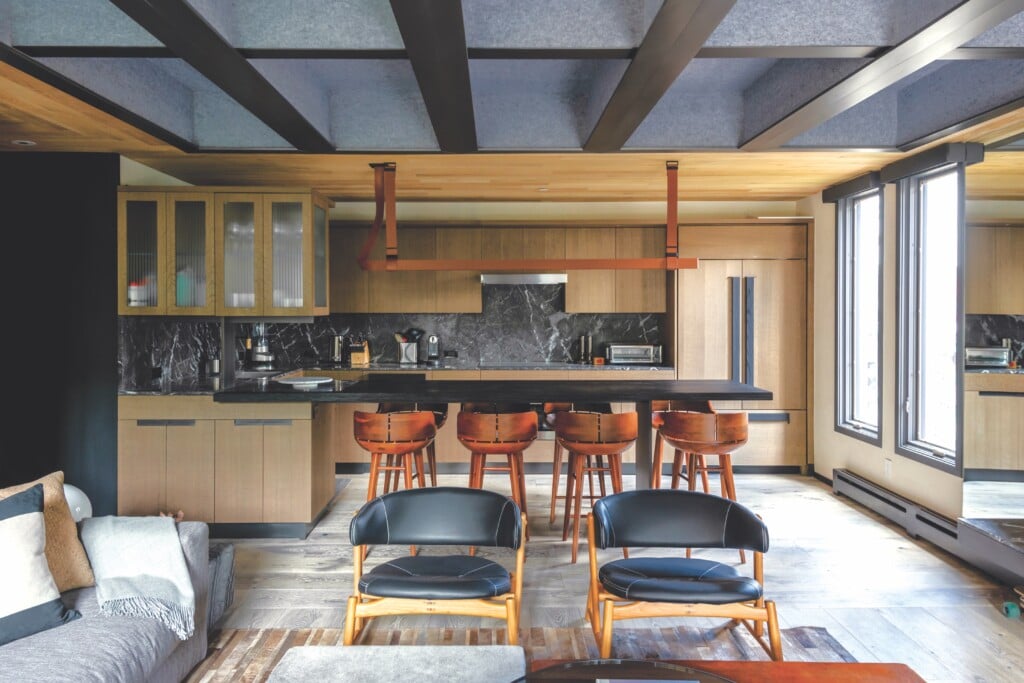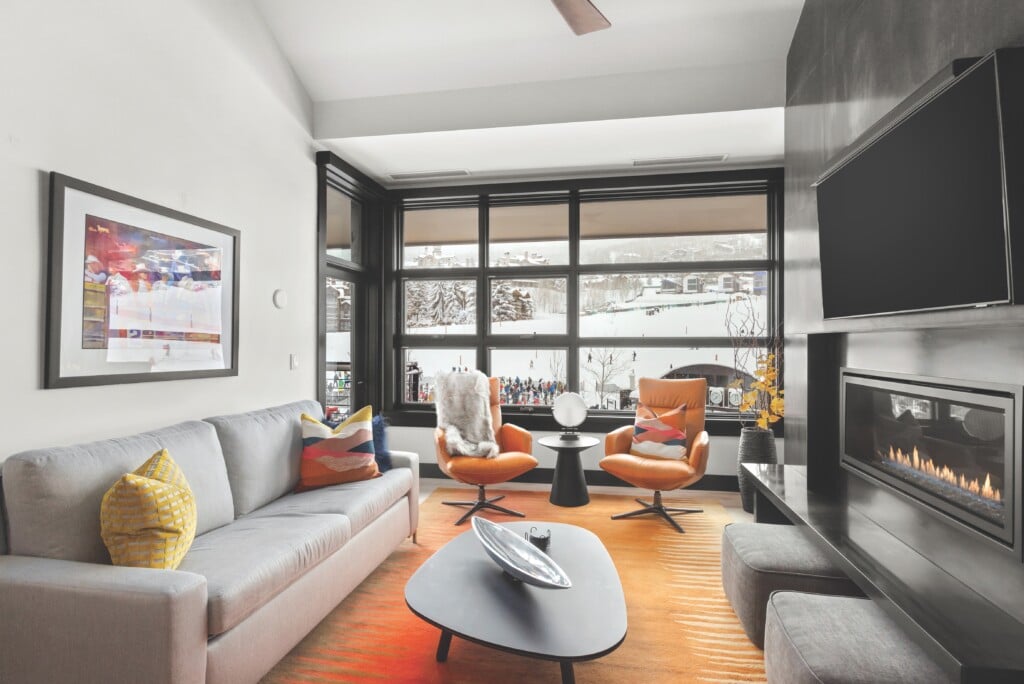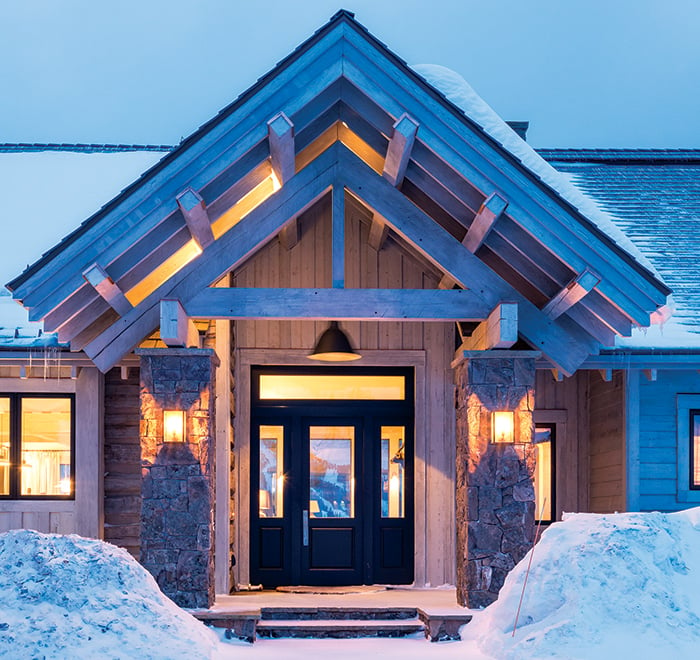A Deer Valley Penthouse with Breathtaking Views
Floor-to-ceiling windows and an expansive deck offer a birds-eye view of the valley below
When the Atlanta-based owner of a brand new 4,000 square foot, four-bedroom, five-bath Deer Valley condominium penthouse contacted Studio Lambiotte to design the interior, he wanted the best quality finishes and furnishings to feather his nest. Studio Lambiotte, with their philosophy of refined, luxurious, and unpretentious style was chosen for the project. They curated a bespoke vacation residence that perfectly fits the bill.
The owner took a pass on the developer-provided finishes, opting instead for an entirely custom interior and outdoor living space. He and his two college-aged children are all tall, so he had the chance to try the furniture on for size before committing to the purchase. “The square footage of the penthouse allowed us to go with oversized pieces without giving the interior a stuffed feeling,” explains Principal and Lead Designer, Anna Lambiotte. “It has a homey, casual vibe that encourages people to kick up their feet and relax.”
A neutral color palette provides the ideal backdrop with Venetian plaster in the living area and primary bedroom. Secondary bedrooms are painted a subtle gray. The primary bathroom features a showstopping, marble finish for the countertops and shower complemented by a tumbled stone floor. The secondary bathrooms include glazed brick tile in white, blue, dark gray, and green giving each its own personality. Waterworks plumbing completes the bathroom décor.
The streamlined kitchen was designed by Exquisite Kitchen Design (EKD) and includes Cottonwood cabinetry and Taj Mahal backsplash and countertops. An in-kitchen island accommodates informal seating for six. The wood cabinets work masterfully with the stainless appliances, and darker hardwood flooring. Black hardware provides added interest.
The dining room is outfitted with a custom table, a Ben Soleimani rug, and textile art by Lauren Williams. The unique light fixture over the dining table is a spectacular conversation piece. Stonework and the fireplace divide the dining area from the living room, and a custom coffee table and ottoman complement the look.
The TV den contains a plush sofa inviting guests to enjoy sink-in-and-relax seating. Leather and fabric furnishings lend textural contrast with throw pillows to add color and interest. Gorgeous pops of blue and sconce lighting further enhance the space. The deck is a beautifully appointed year-round space with outdoor cooking capability, ample seating, a firepit, and a hot tub. Nature provides a glorious view of Deer Valley that never gets old. “The owner wanted custom and comfortable,” Lambiotte notes. “He enjoys entertaining, and this is a great place for guests to feel right at home.”
INTERIOR DESIGN – Studio Lambiotte
KITCHEN DESIGN – Exquisite Kitchen Design
ART – Lauren Williams Art + Home
BUILDER – Big-D Signature














