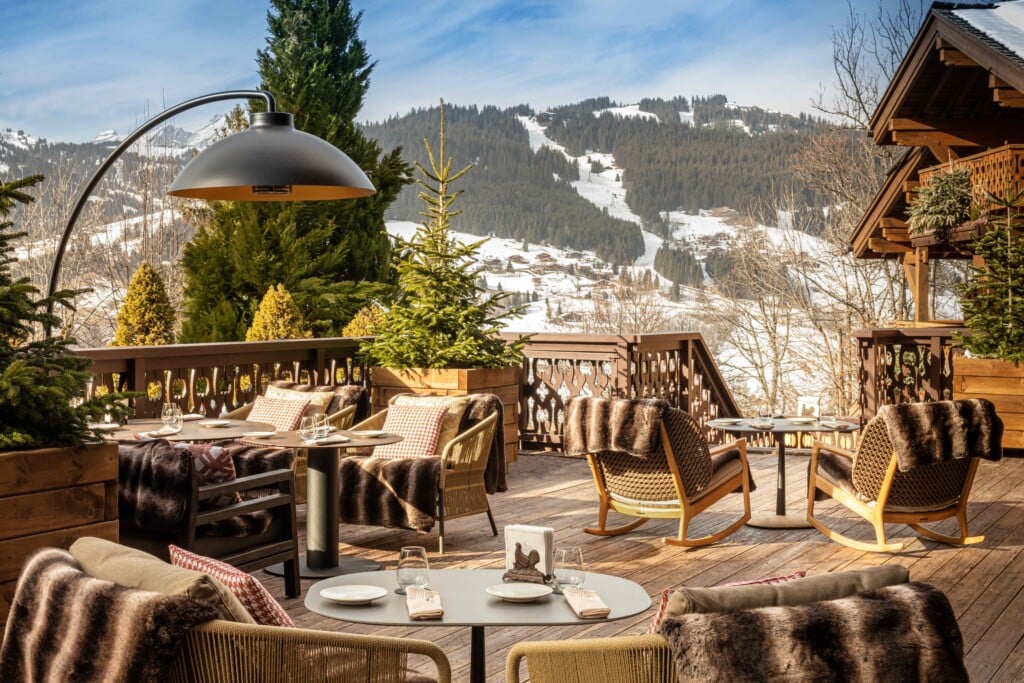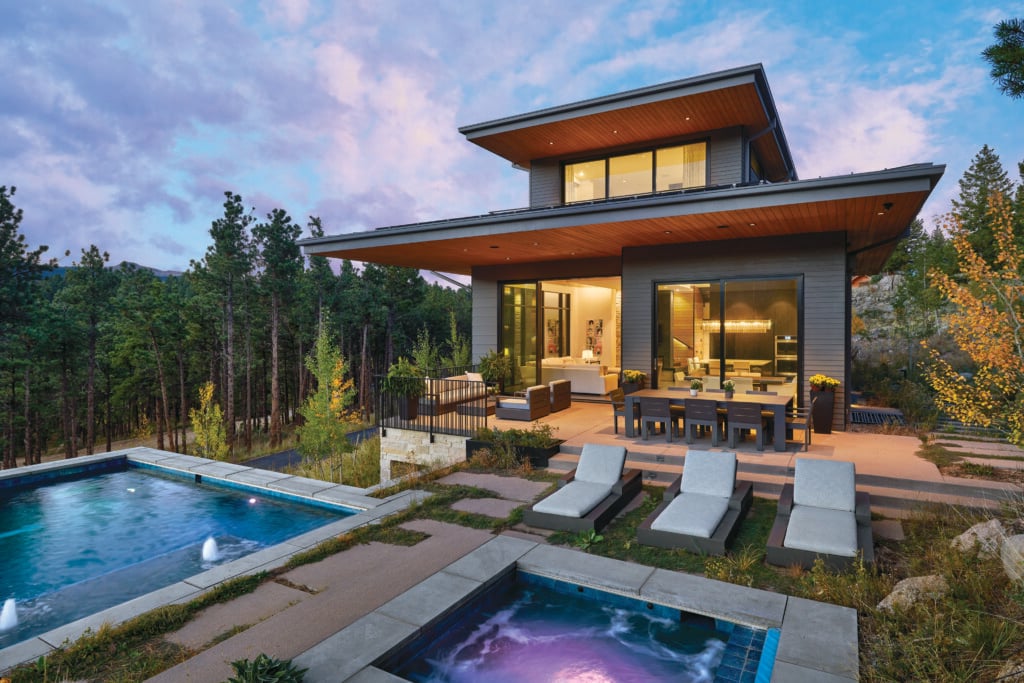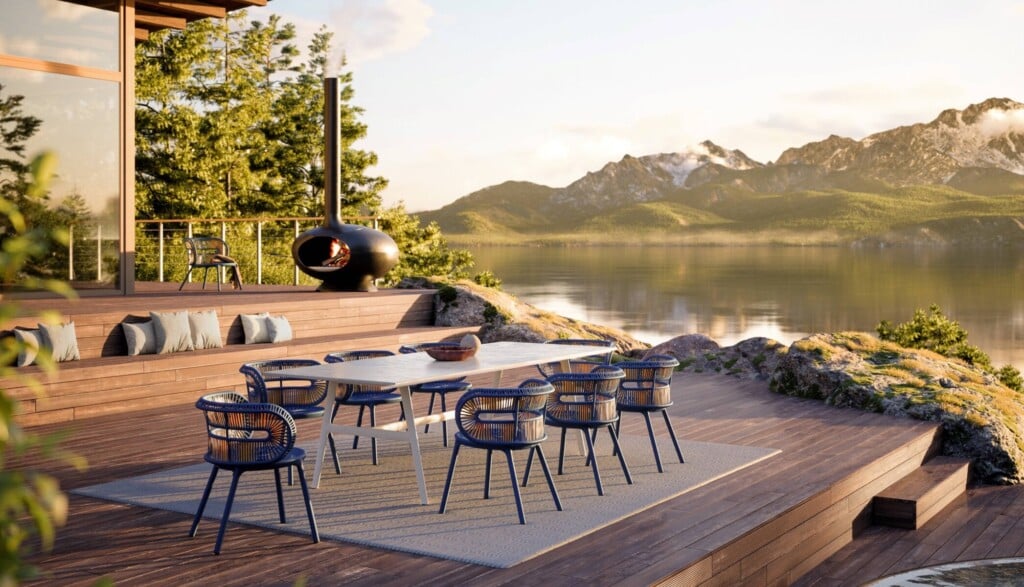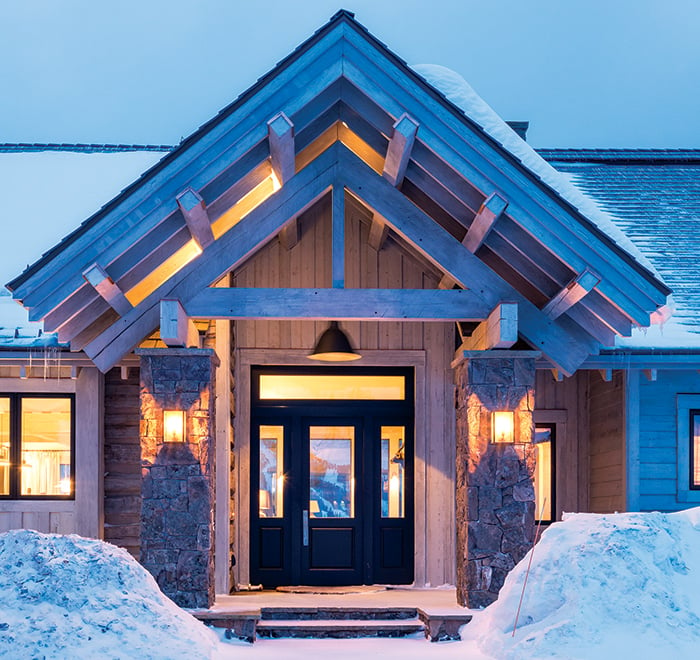Jump into Spring with Contemporary Outdoor-Living Designs
These mountain homes were designed with patios and pools that blend with the surrounding landscape
Back in 1833, noted New York newspaper editor Horace Greeley purportedly told Josiah B. Grinnell: “Go west, young man, and grow up with the country.” Almost 200 years later, it remains pretty good advice. The combination of endless skies, green forests, vast valleys and majestic mountains can make even the most grown-up and worldly of us feel childlike and diminutive by comparison.
Homeowners want to soak up the outdoor ambience, asking their designers to create outdoor spaces that make basking in that spirit of awe and wonder possible each and every day. Whether it’s an infinity pool that blends into the horizon, water features that take their cues from nearby waterfalls or divine decks placed among deciduous trees, the most rewarding place to commune with nature can be right in your very own backyard. Featured here is a Boulder, Colorado, terrace with a spa-like vibe, story follows.
ROOT & BRANCH

The three-level residence boasts a main floor with seamless indoor-outdoor living. The large doors are open all summer long and provide direct access to the gorgeous views, as well as an outdoor dining area, living area and the cool blue pool. | Photo by Charlie Halsell
When Marlene Friedman made the move from Houston to Boulder, Colorado, she arrived with dreams of a retreat with a spa-like feel in the middle of paradise. Jane Snyder, Mosaic Architects & Interiors, more than came through with a contemporary three-level home design built to showcase the bountiful treetops, rose quartz boulders and mountain views that came part and parcel with her 2.75-acre lot.
The main level of the home is devoted to seamless indoor-outdoor living especially tailored to the site. “There were some structural gymnastics involved to create a 15-foot overhang that prevents any obstruction of the views,” says Snyder. “The hardscape is more formal near the house, and then further down, pavers and chaises were added among natural grasses. We worked with the landscape architect to get the gradient just right and installed elements inspired by the surroundings, like the railing that mimics the nearby trees.”
Although the original plans for the Texas limestone terrace didn’t include water features, the addition of a saltwater infinity pool and spa make for an idyllic, all-day escape. “My backyard turned out to be a breathtaking, tranquil oasis surrounded by stunning Rocky Mountain views and tall pine forests,” says Friedman.

Taking their cues from the surrounding terrain, the design team chose to bring the landscape up close to the house. “We even played with the guardrail design—it looks like the trees that are happening in the distance,” says the architect. | Photo by Dallas & Harris Photography
ARCHITECT & DESIGNER – MOSAIC ARCHITECTS & INTERIORS
LANDSCAPE ARCHITECT – R DESIGN LANDSCAPE ARCHITECTURE
POOL – AQUALITY CONSTRUCTION
OUTDOOR FURNISHINGS – RESTORATION HARDWARE
DEEP DIVE
Making a big splash was a very real priority in this idyllic Alpine, Utah, backyard, featuring mountain views, an abundance of native oak and a stream. “The ‘jumping-off point’ for the whole project was that the homeowner wanted to be able to jump off a roof into a pool,” says designer Anne-Marie Barton. The wish list also included bistro lights glistening over a dining table and a full kitchen under cover. Barton, landscape designer Jeff Berghoff, and architect Warren Lloyd made all that happen and more.
The pool, spa and waterfall platform set the stage for fun both indoors and out. “As we envisioned programming of the home, we knew the pool had to be a big part of the architecture,” says Lloyd. “We placed it adjacent to the living space, so that the interior and exterior connect.” In order to complement the home’s modern design, limestone was installed in clean, geometric lines, along with a well-manicured strip of not-so-natural grass. “Turf had to become a big part of the story, driven by the fact that the ‘room’ had to feel complete and uninterrupted and fully engaged with beautiful furnishings year-round,” explains Barton.

Reinforcing an outdoor lifestyle was a design choice. “We had a lot of discussions about how the spaces between structures could become outdoor rooms,” Lloyd says. “We have a long dining table that sits in the gap between two wings and offers incredible views of Lone Peak, and the area next to the pool offers access to a covered kitchen.” | Photo by Mark Louis Weinberg
ARCHITECT – LLOYD ARCHITECTS
LANDSCAPE ARCHITECT – BERGHOFF DESIGN GROUP
INTERIOR DESIGNER – AMB DESIGN
OUTDOOR FURNISHINGS & UMBRELLAS – SUTHERLAND
OUTDOOR SECTIONAL – BAKER
BUILDER – STEVE DUBELL CONSTRUCTION










