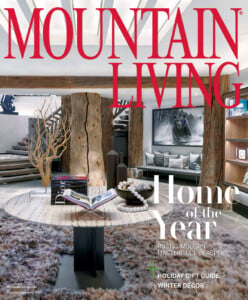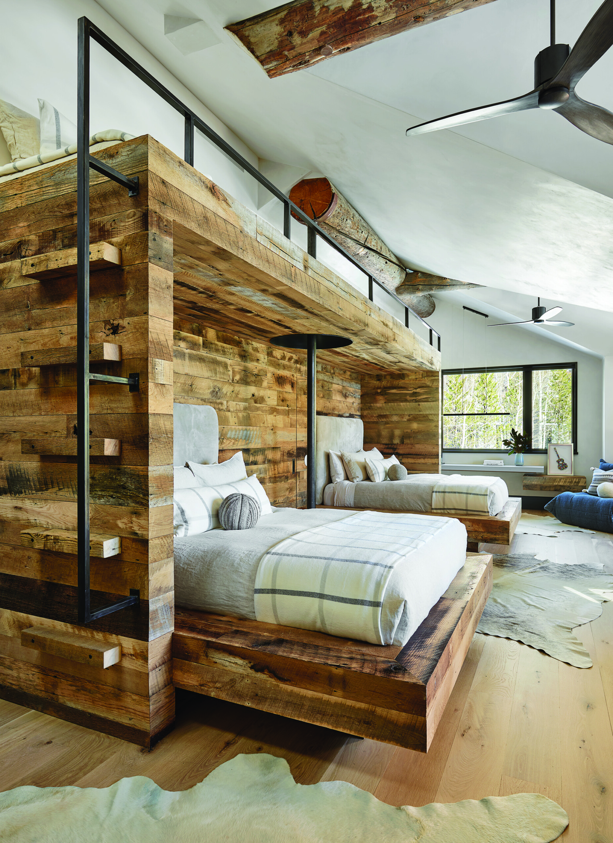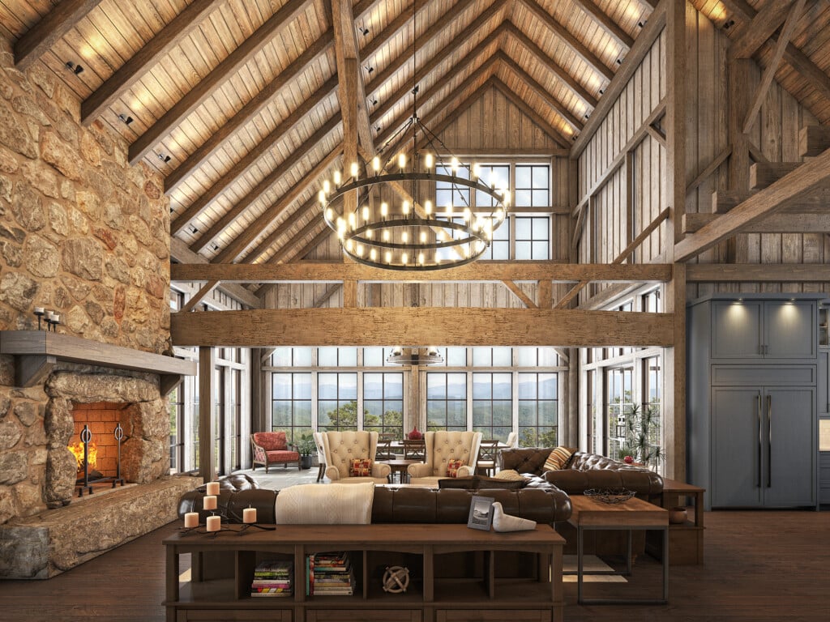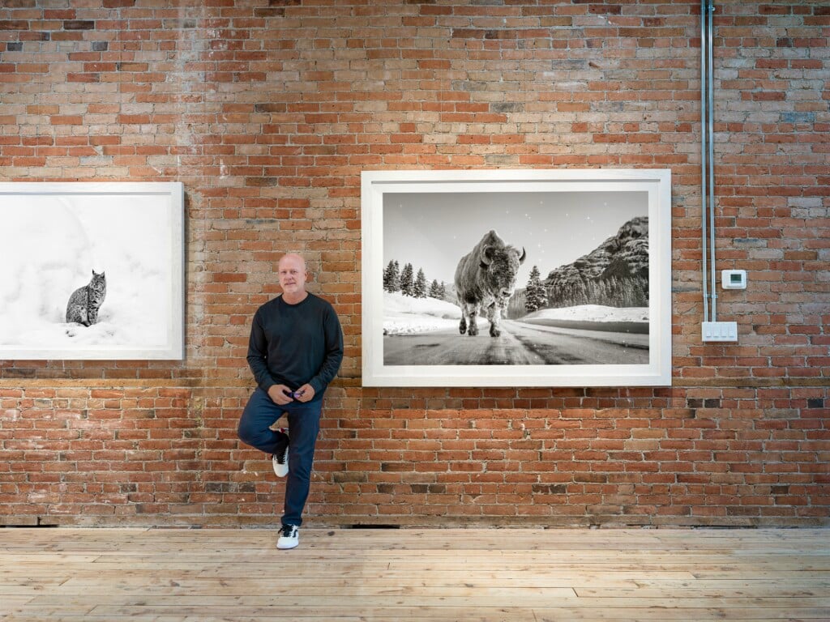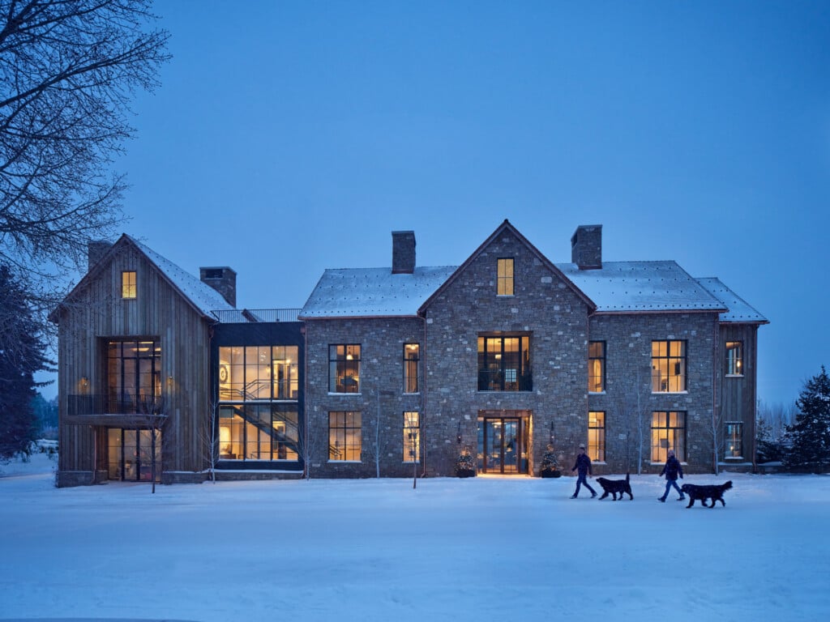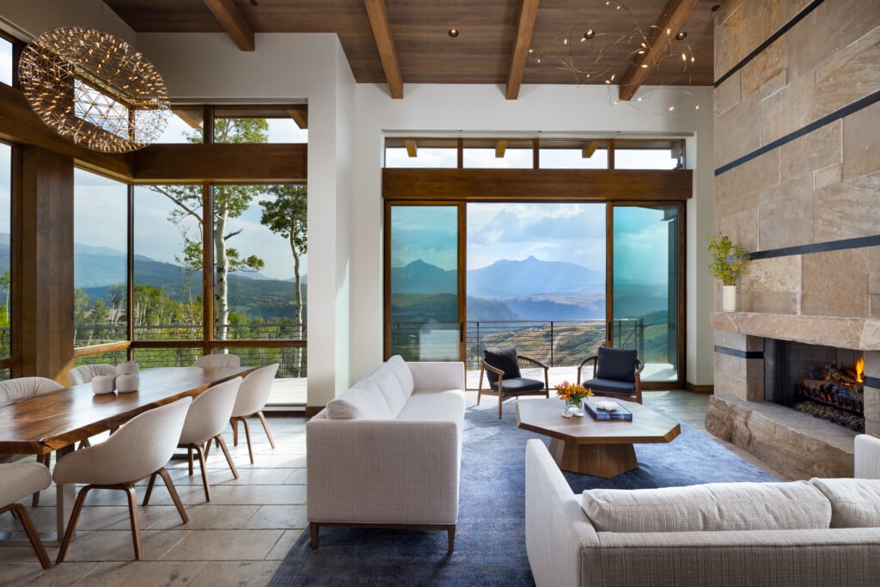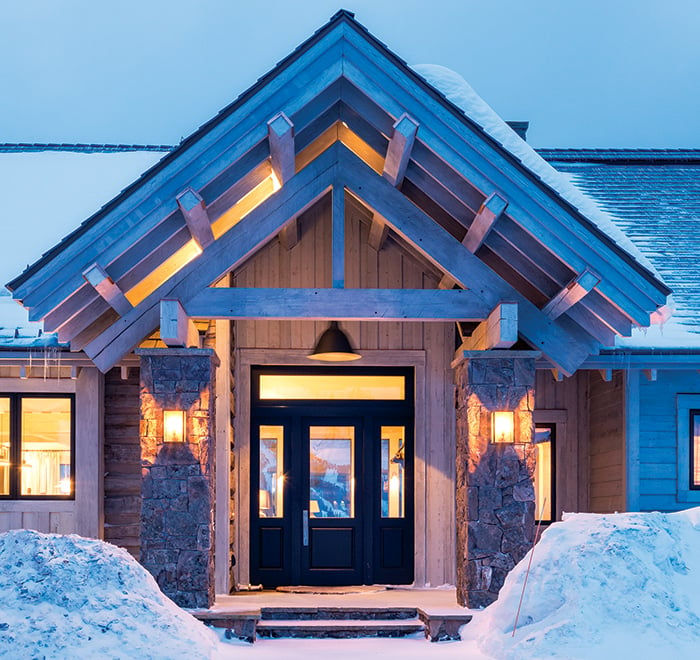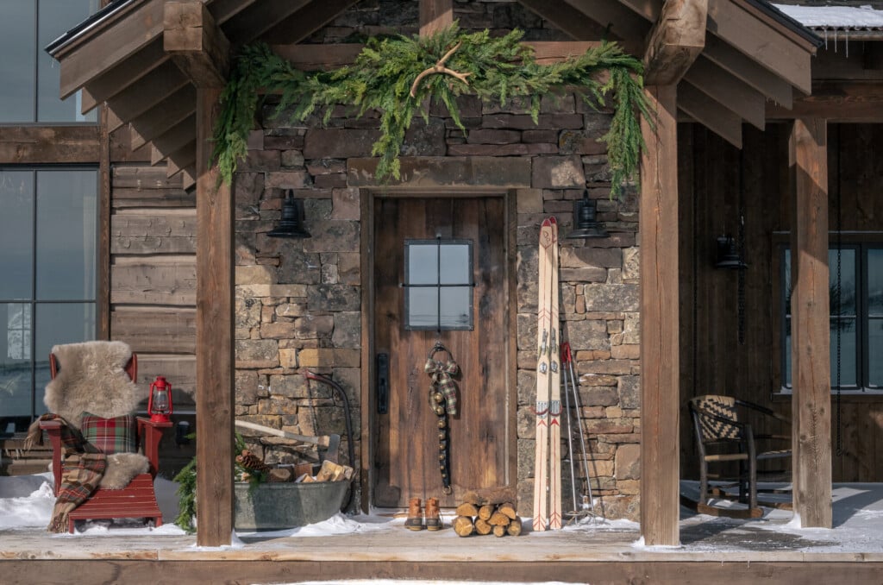ML 2024 Home of the Year: Putting Down Roots
A family preserves a classic Aspen log home while modernizing it for their busy lives
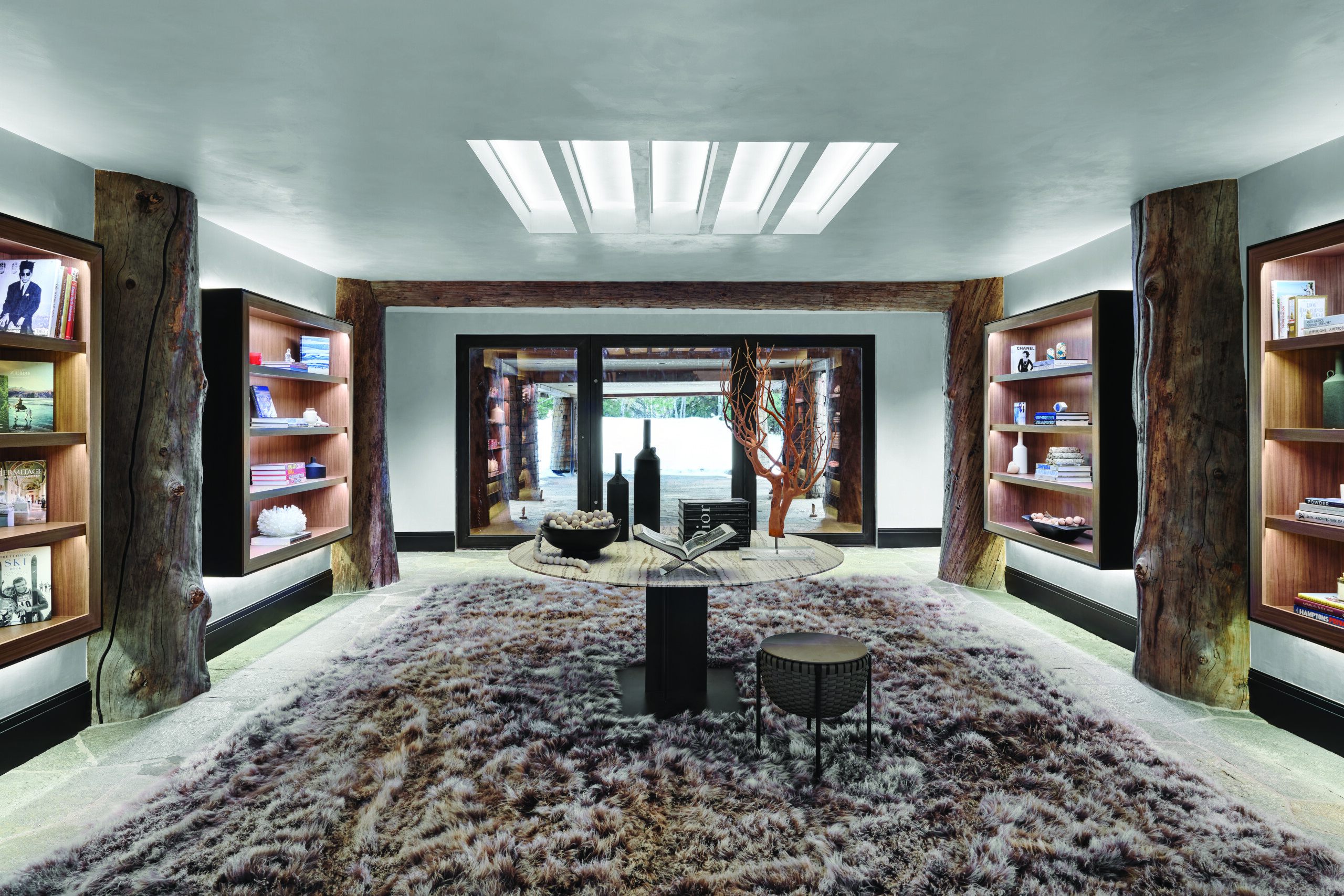
The home’s welcoming entry was modernized with custom steel bookshelves featuring walnut interiors, and furnishings that include a Henge stone-and-metal table and Mon Chateau rug. Multiple lighting sources were added in the ceiling and shelves. | Photo: Dallas & Harris Photography
Early in their relationship, Julia and Michael fell in love with each other and with Aspen. They were frequent visitors to the Colorado mountains, savoring ski vacations and time spent enjoying the town. “Our story is that way before we even had children, we had a dream of one day living here,” Julia says.
The couple married and lived primarily on the East Coast, first in New York, then Florida. After their two sons were born, they started bringing them to Colorado each winter. “We are definitely skiers, so that was our main focus,” Julia says. The boys, now 9 ½ and 11 years old, joined hockey teams—and that was even more reason to spend time in the West.
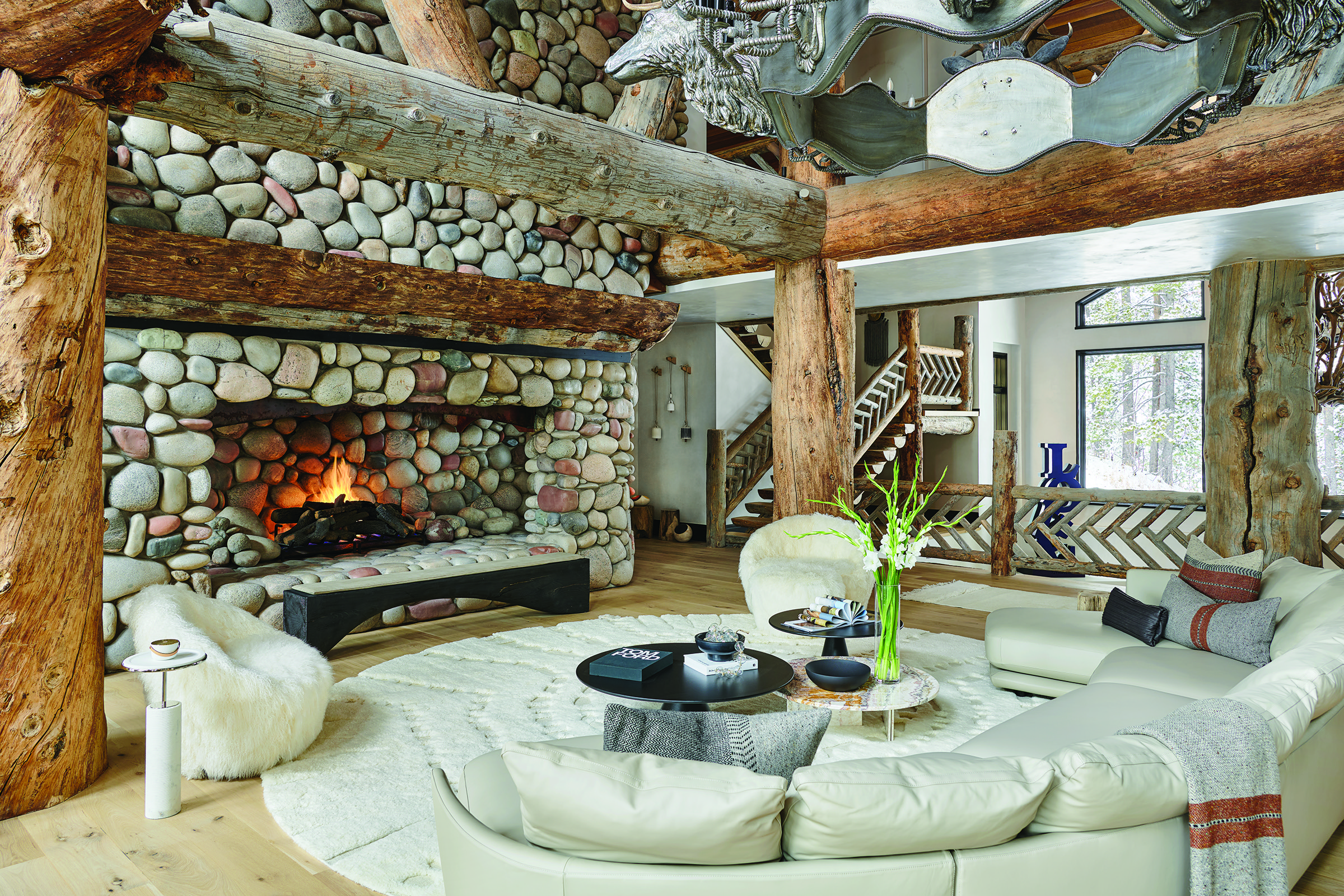
A massive river-rock fireplace and old-growth timbers lend a lodge feel to the great room, where a curved Versace sectional sofa and Baxter chairs are a comfortable place to gather. | Photo: Dallas & Harris Photography
The pull to Aspen intensified during a summer trip when Julia found the high country to be just as beautiful as it is in winter. “It made it more clear this was where we wanted to be year-round,” she says, adding that her entrepreneur husband has offices in multiple places and is able to run his businesses from Aspen and travel when he needs to.
They weren’t sure whether to build or buy—until they discovered a two-acre property with a 14,000-square-foot log-and-stone home. Built in the late 1990s, the residence was constructed with huge logs, many of them salvaged from the wildfires that burned 1.4 million
acres of Yellowstone National Park a decade earlier.
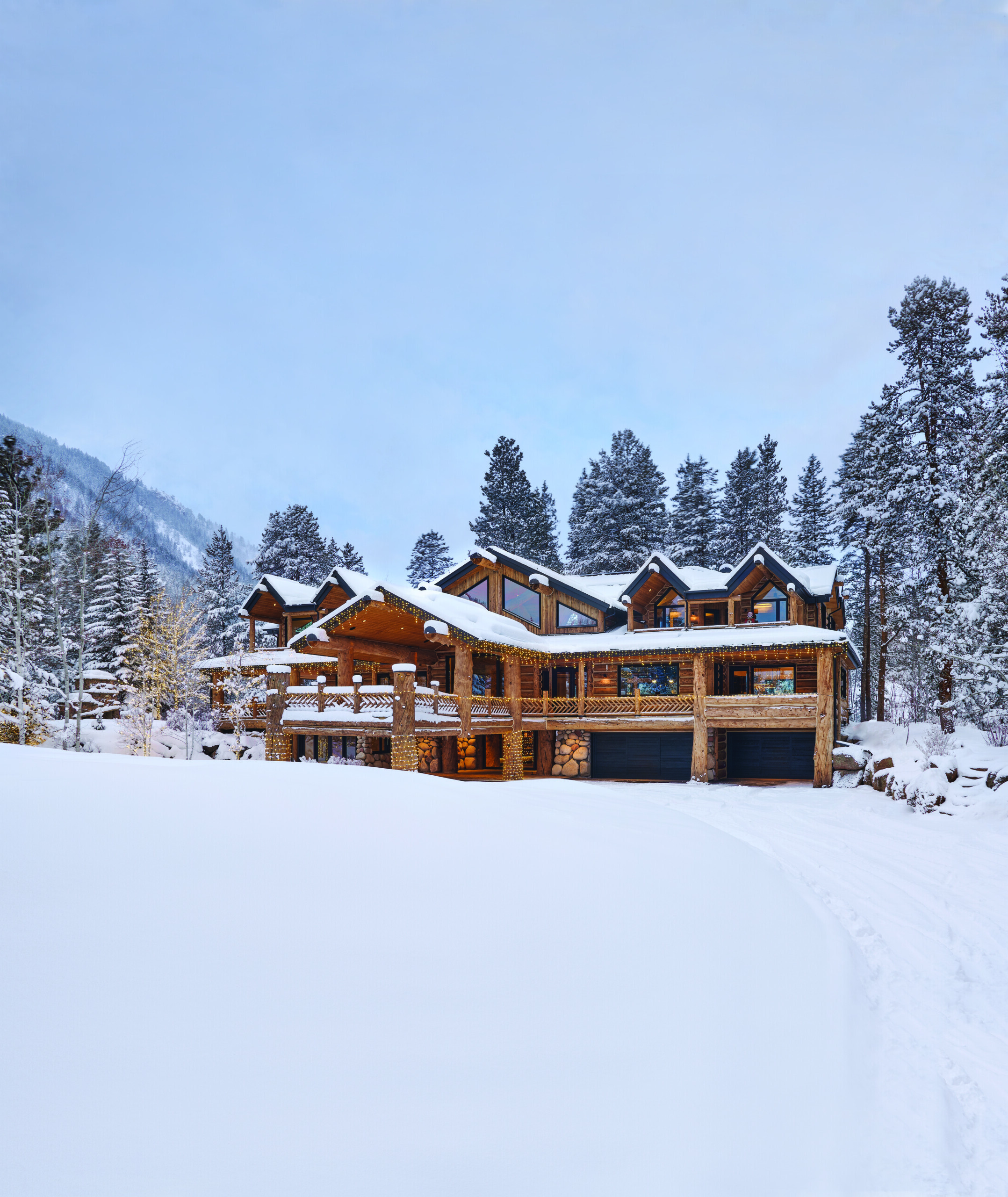
The home was constructed from logs that were salvaged from the 1988 Yellowstone forest fires. A new steel roof modernizes the residence and is fire-resistant. | Photo: Dallas & Harris Photography
“It was like nothing we had ever seen before,” Julia says. “We walked it and decided that the bones of this home were so special, we wanted to make our home here.” They also loved the home’s multiple porches for enjoying the mountain views, the pond and wooded grounds.
The couple thought they would keep the residence in its original state, but they soon found the scale of the spaces daunting. “The main level and its massive fireplace were bigger than some of the hotel lobbies I’ve been in,” Julia says. “We thought, what are we going to do here?”
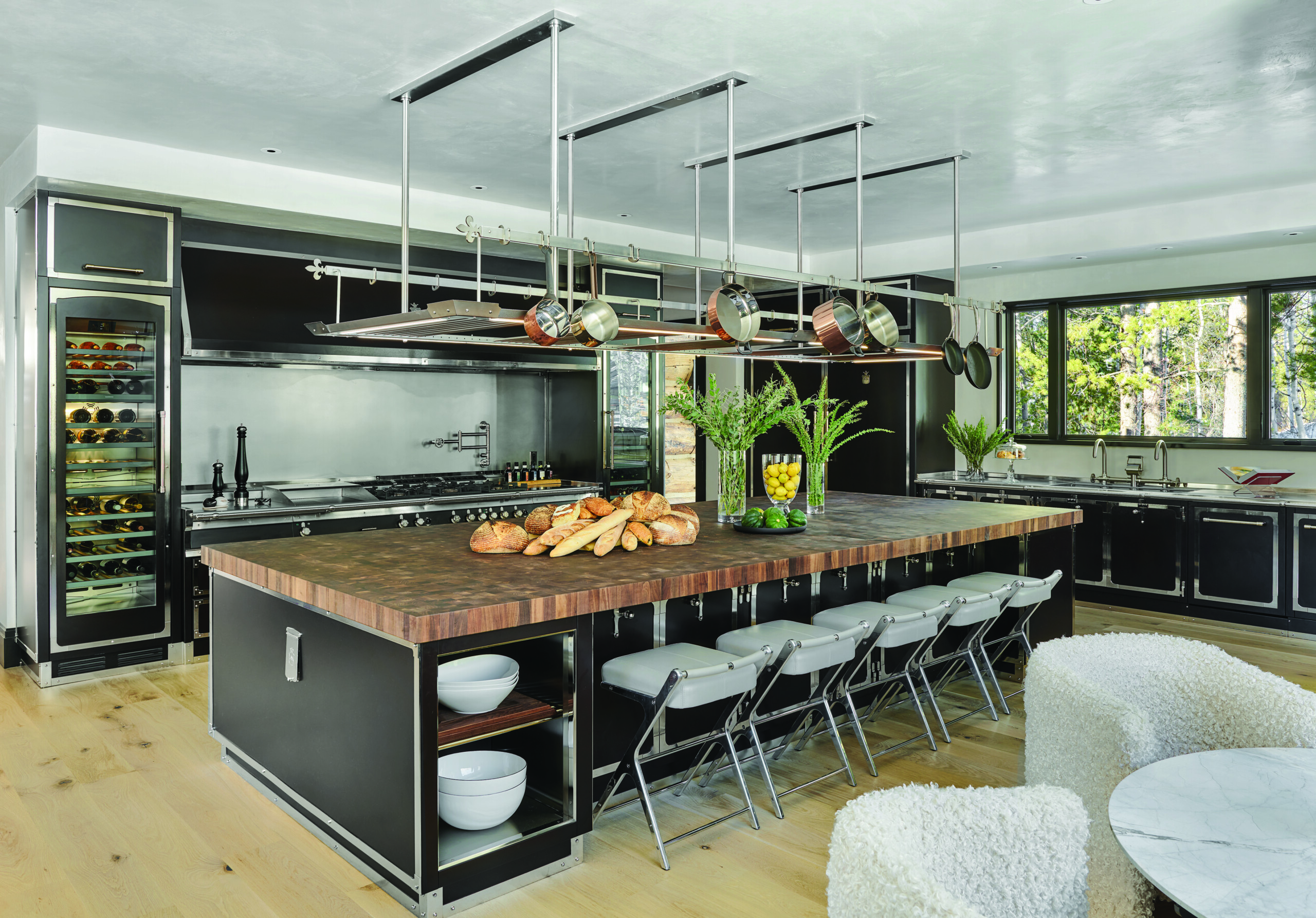
Cooking and entertaining are a priority for the homeowners, so they wanted a lavish kitchen for meal prep and spending time together. The island, cabinetry and lighting are all by Officine Gullo, an Italian company known for its handcrafted luxury kitchens. | Photo: Dallas & Harris Photography
The question quickly led them to Helena Flecker, a New York-based interior designer with whom they’ve done multiple projects. “It went from ‘we’re not doing much’ to a gut renovation,” Flecker says of the plans they began making to modernize the interior. She and the homeowners called on Ryan Lee, a partner at Forum Phi, to be the architect of record, documenting the existing spaces and helping guide the project through the permitting, planning and renovation phases.
Jason Gleasman, who was in charge of construction, said the project’s success was due to the communication between members of the team. “Julia has a very good eye for design, and since she and Helena have done so many houses together, they had a vision for us,” Gleasman says.
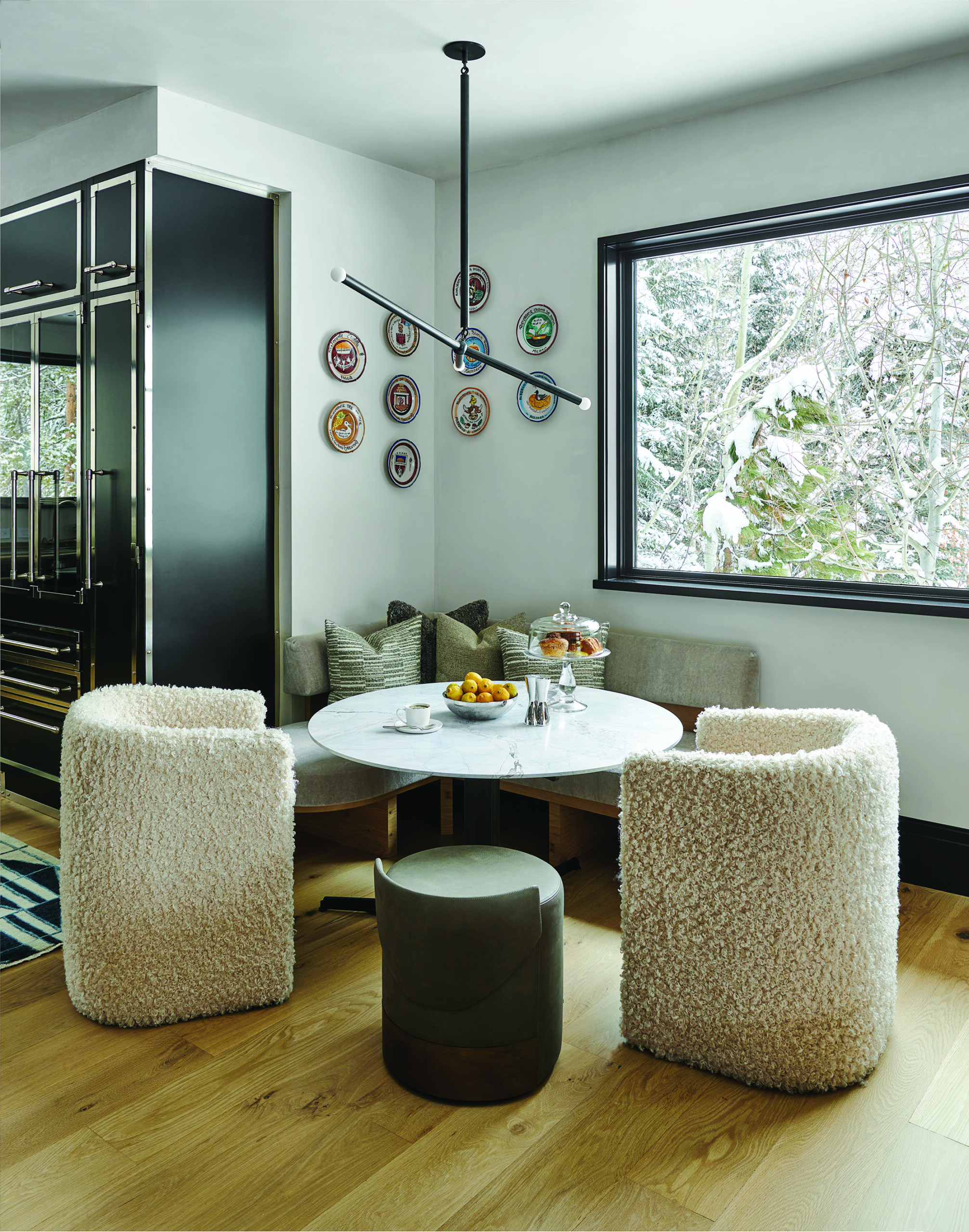
Adjacent to the kitchen is a cozy nook with a Henge table, fuzzy chairs by Verellen and a custom banquette made by Soleil in New York. | Photo: Dallas & Harris Photography
The team set out to transform the residence and grounds into a home that not only functions for the family but also epitomizes design excellence through its many custom features, Italian furnishings and carefully chosen art. “Outside, it has this rustic look and
feel of a lodge. But it’s super contemporary on the inside,” Gleasman says. “It still surprises me.”
Over the course of two years, room layouts were reorganized to improve views and eliminate wasted space in the primary bedroom suites, kids’ bedrooms and kitchen. The home now has six bedrooms, six full bathrooms and three half-baths.
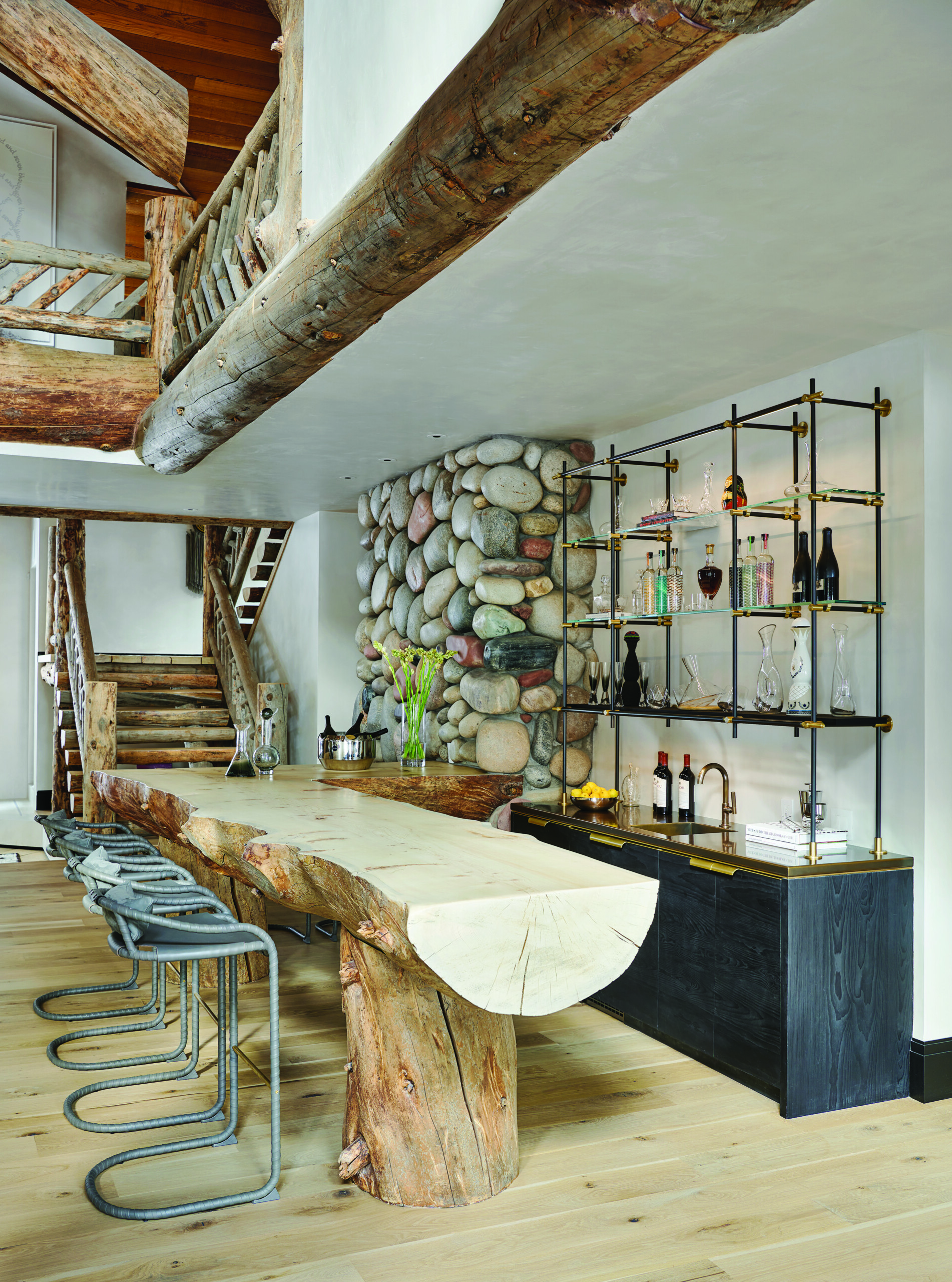
The bar is original to the house but was refinished. The back-bar shelving, metal countertop, sink and charred-pine millwork are by Amuneal; stools by Ochre. | Photo: Dallas & Harris Photography
Julia loves to cook and entertain, so a large, welcoming kitchen was mandatory. On a buying trip to Italy, she and Michael visited Officine Gullo in Florence, where they selected a custom kitchen with a rich combination of metal surfaces and leather accents. “This is where I live,” Julia says. “My kids are spoiled. I cater to everyone. The joke in our house is that I was on Top Chef.” She says she loves their dining room but is happiest when everyone comes around when she’s cooking.
The hospitality extends to the sleeping quarters. With their sons on multiple hockey teams, there are times when the family has six or more guests staying with them. “It was like building a hotel,” Julia says.
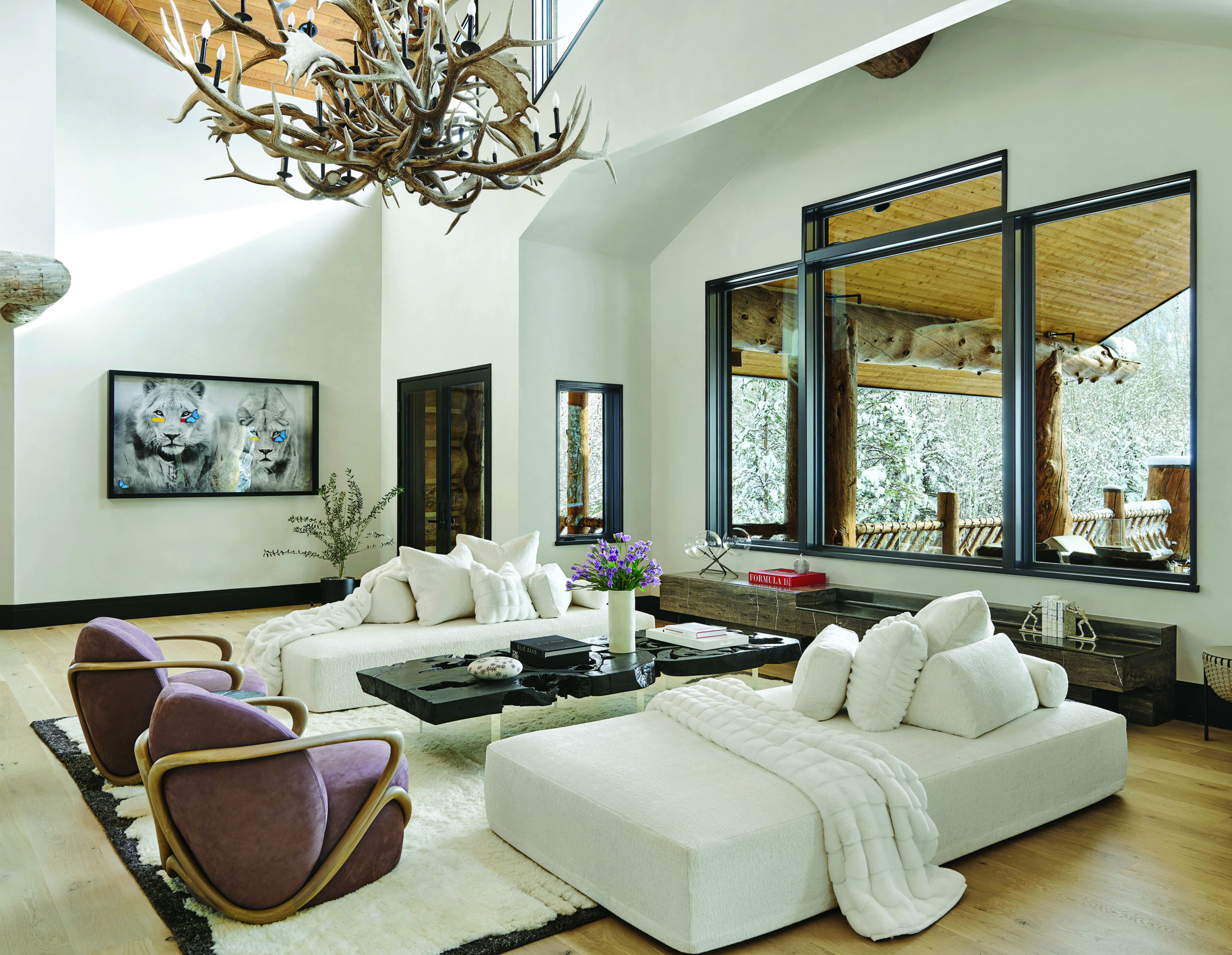
A seating area in the great room offers Edra sofas and Giorgetti suede chairs for lounging and soaking in the mountain views. | Photo: Dallas & Harris Photography
The boys like hanging out in the bunk room, which has various sleeping platforms. A fireman’s pole in the center makes for a quick descent from the upper bunks. Adjacent desks offer work space. Many of the furnishings throughout were purchased during a trip the family and Flecker took to Milan. For Flecker, it was a highlight to visit the design and furniture showrooms and select the perfect sofas, beds and rugs.
“They are interested in new and exciting design and things that haven’t been done before,” she says of her clients. “This is a cool, casual family who wants to inhabit this space and put their feet up and get cozy, so the furniture had to be functional.” And big. “We had to go with well-proportioned furniture that doesn’t get lost,” she adds.
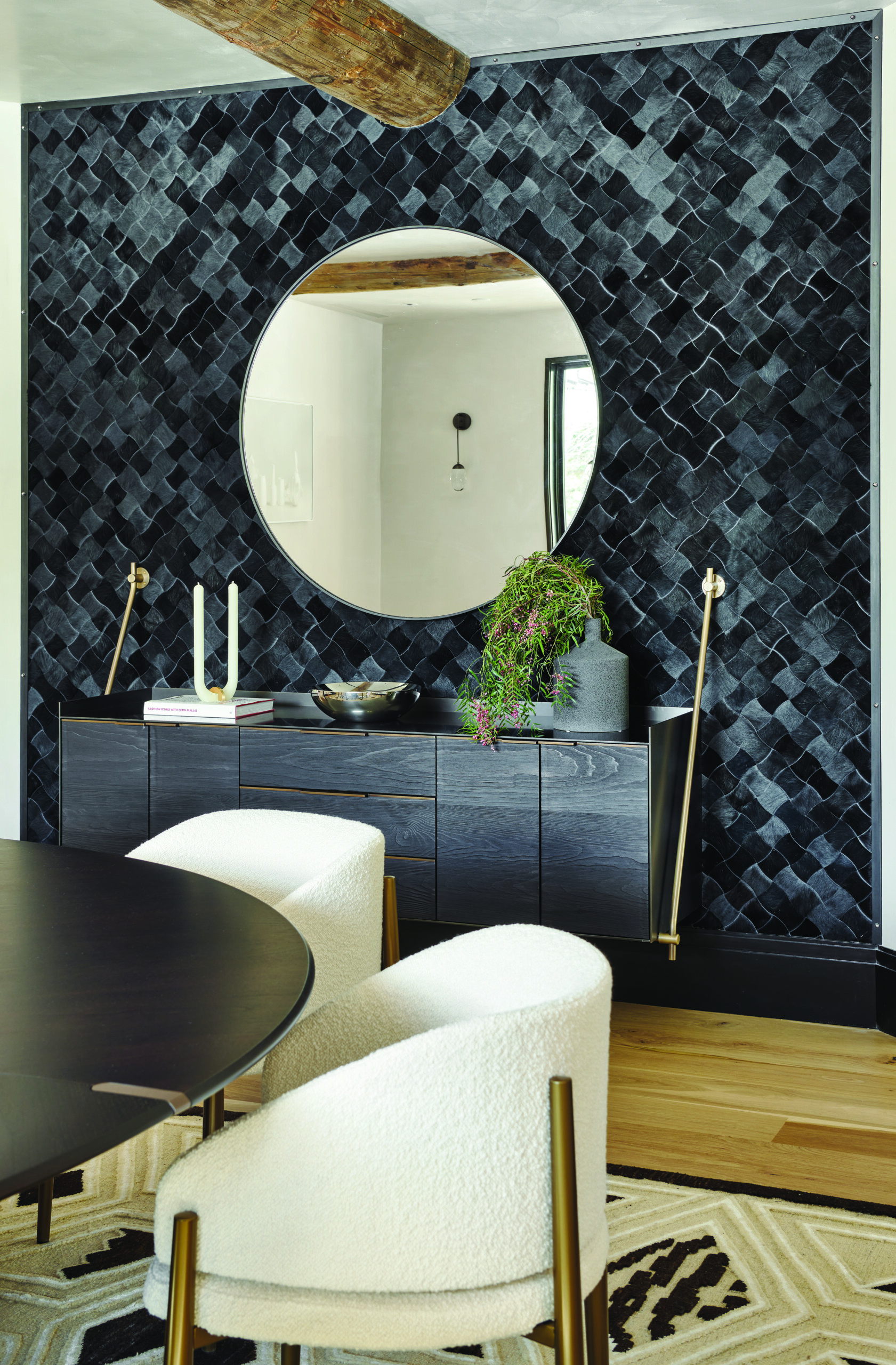
The dining room has hide wallcovering by Kyle Bunting; the mirror and credenza are from Amuneal. The table is from Giorgetti and the chairs are by Porro. | Photo: Dallas & Harris Photography
The palette was inspired by the natural environment, with lots of white and earthy tones, various shades from deep forest green to soft moss. For balance, Flecker incorporated soft whites and grays reminiscent of clouds, stones and pebbles, with pops of color in the furniture and art.
The design team was careful not to destroy original elements of the home’s design, so when it was decided to remove part of a beam, the 40-inch-diameter log was repurposed into a pair of benches set onto custom-designed raw steel-plate legs, adding industrial flair. Positioned on the third-floor bridge, the benches flank plaster walls with artwork. This combination of preservation and design innovation was a recurring theme in the project. “We didn’t want to lose a thing in the home that was special,” Julia says. “It was a great learning experience, and somehow we pulled it all together.”
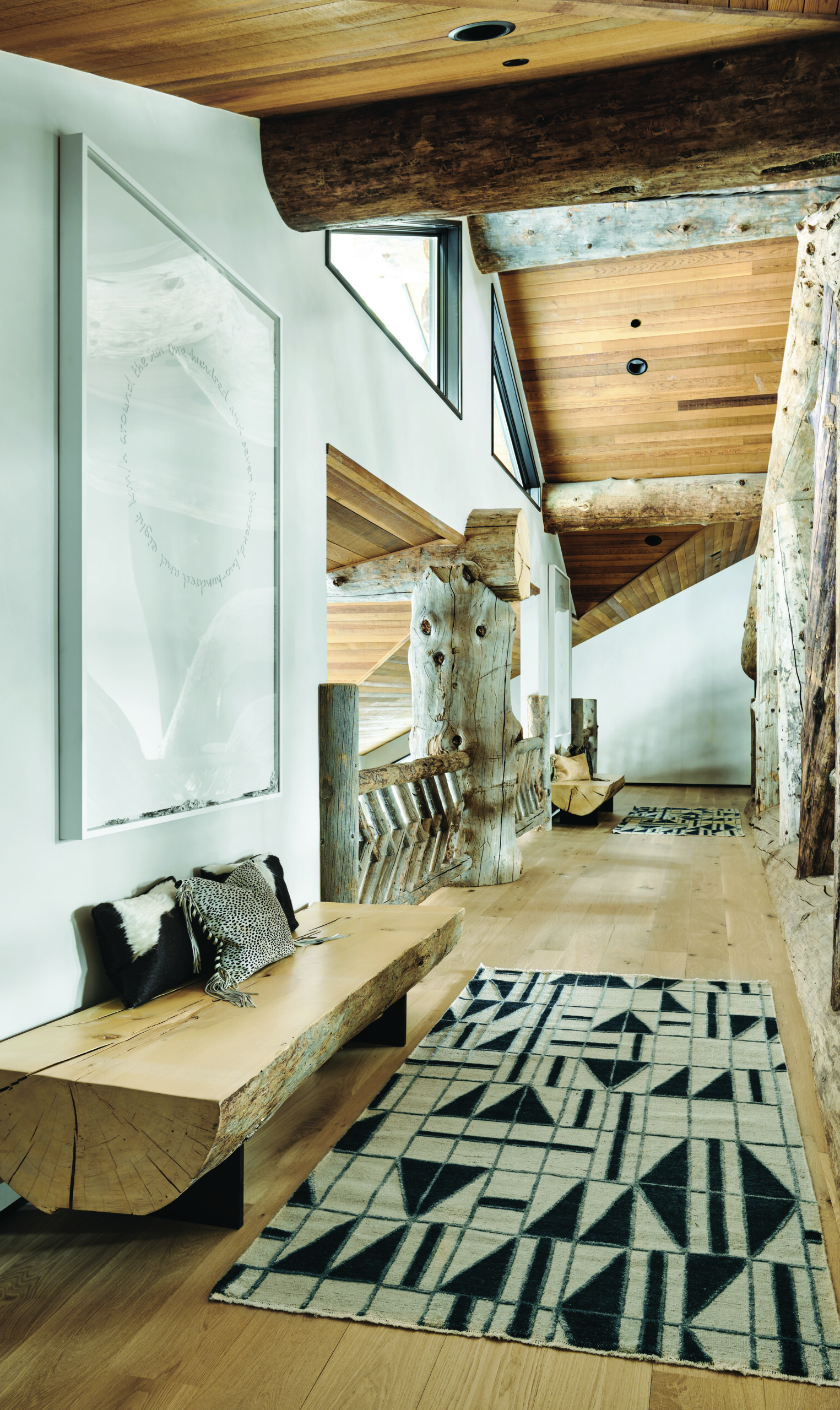
A beam that was cut during renovation was repurposed into benches for the third-floor bridge that overlooks the great room; custom rugs were designed by Helena Flecker. | Photo: Dallas & Harris Photography
Modern twists for a classic log home
Interior designer Helena Flecker and architect Ryan Lee found multiple ways to update the log home while staying true to its architectural character.
EXTERIOR The high-volume roof style was maintained but modernized by replacing the original cedar shakes with metal, which also is good for fire mitigation. Sandstone was removed and gray schist stone was added to decks. The color of the trim and garage doors was updated from reddish-brown to black.
INTERIOR Windows were mostly kept the same size, but the glass is now energy-efficient, and the windows are detailed with minimal black framing and no mullions in order to maximize the views. Off-white plaster on the walls helps brighten rooms and allows for more natural light to enter the home. Logs on the walls, staircases and those used decoratively were sanded and refinished with lighter stain to refresh and brighten them. The original pine floors were replaced with wide-plank white oak flooring. A variety of types of lighting were added throughout in ceiling fixtures, pendants, floor lights, ambient lighting and up-lighting. The entry foyer was updated by recessing bookcases into the walls and lifting them off the floor.
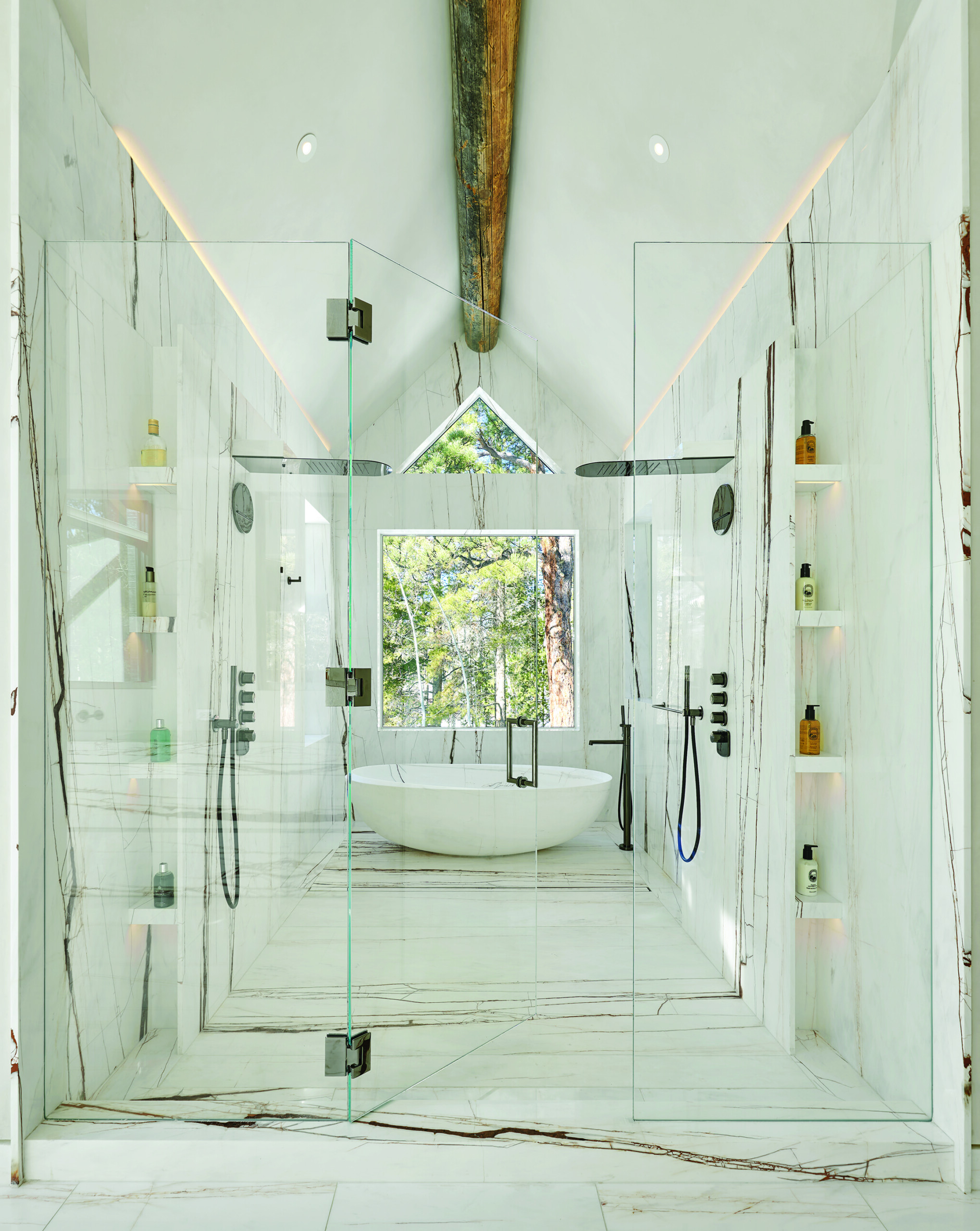
White marble was cut in different thicknesses and treated to finishes from matte to polished for the primary bathroom. | Photo: Dallas & Harris Photography
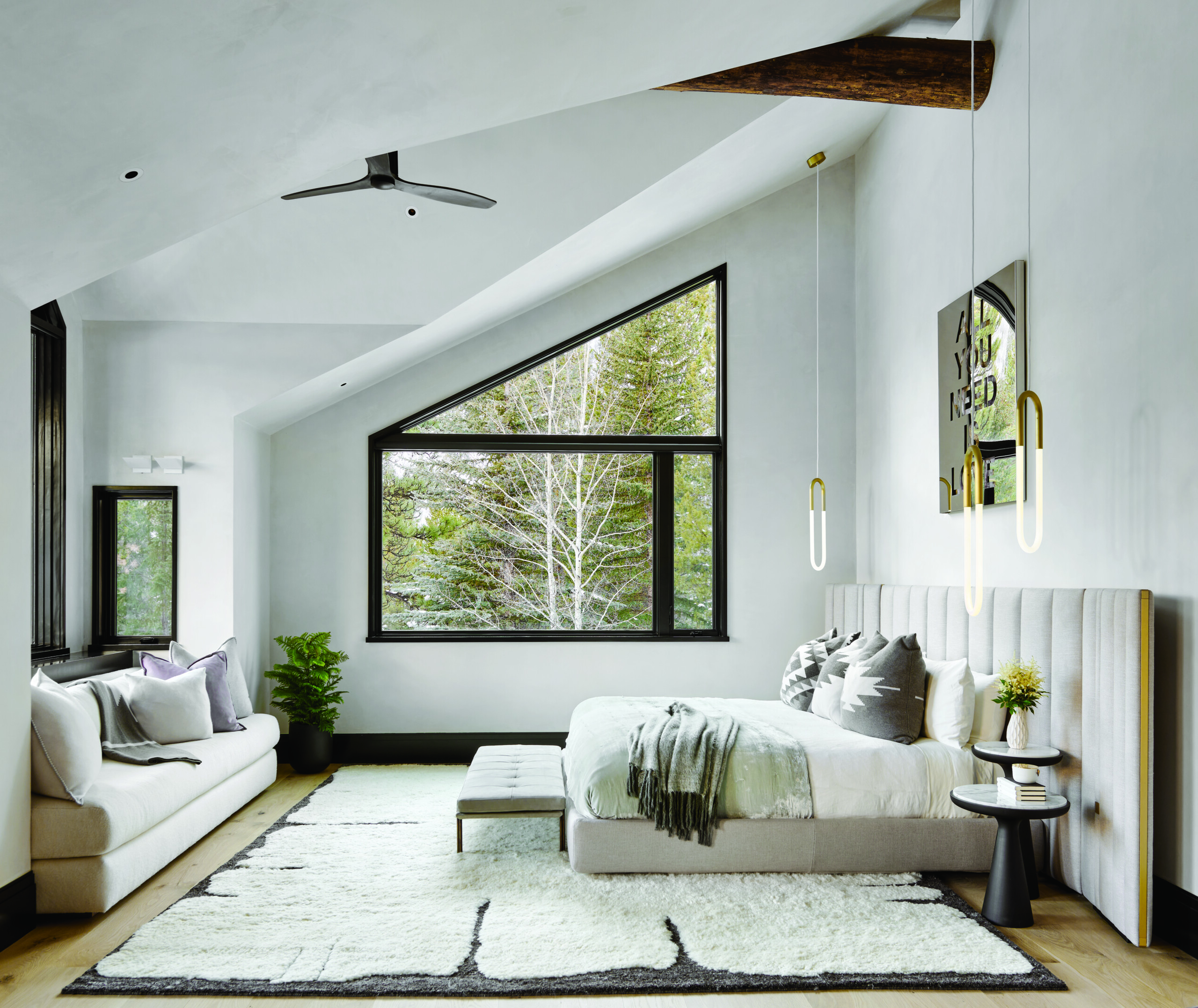
A palette of soft gray and white creates a restful mood in the primary bedroom. The bed is from Gallotti & Radice; custom sofa opposite is by Soleil. Decorative pillows by Naked Cashmere. The brass-accented Rudi pendant lights are from Roll & Hill. | Photo: Dallas & Harris Photography
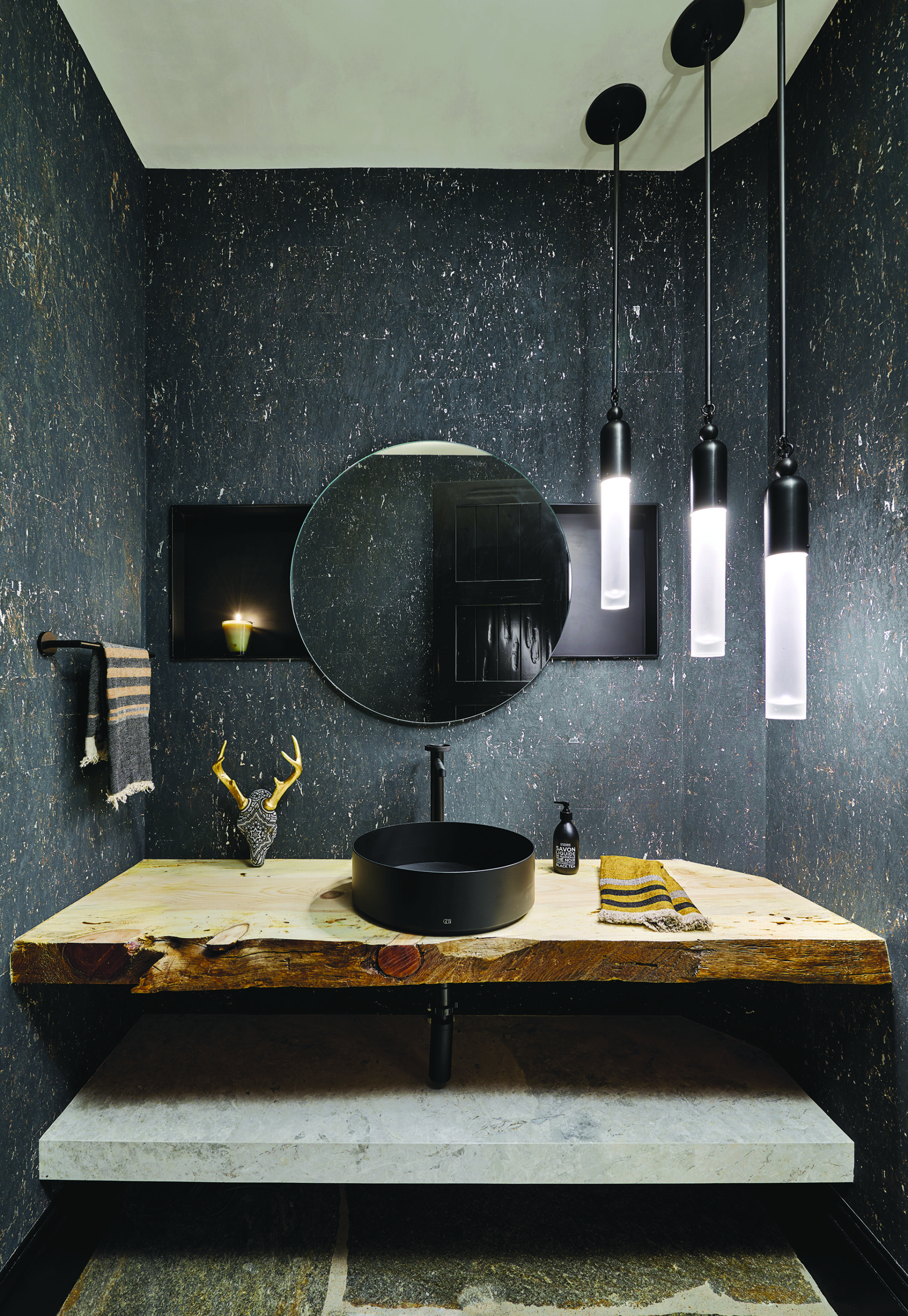
In a powder room, the counter is a custom wood slab that was locally sourced. The mirror is set in raw steel and mounted on a steel niche. Lights are from Apparatus, and the moody wallcovering is by Parete. Custom desks and colorful shelves add work space as well as whimsy in the boys’ bedroom. | Photo: Dallas & Harris Photography
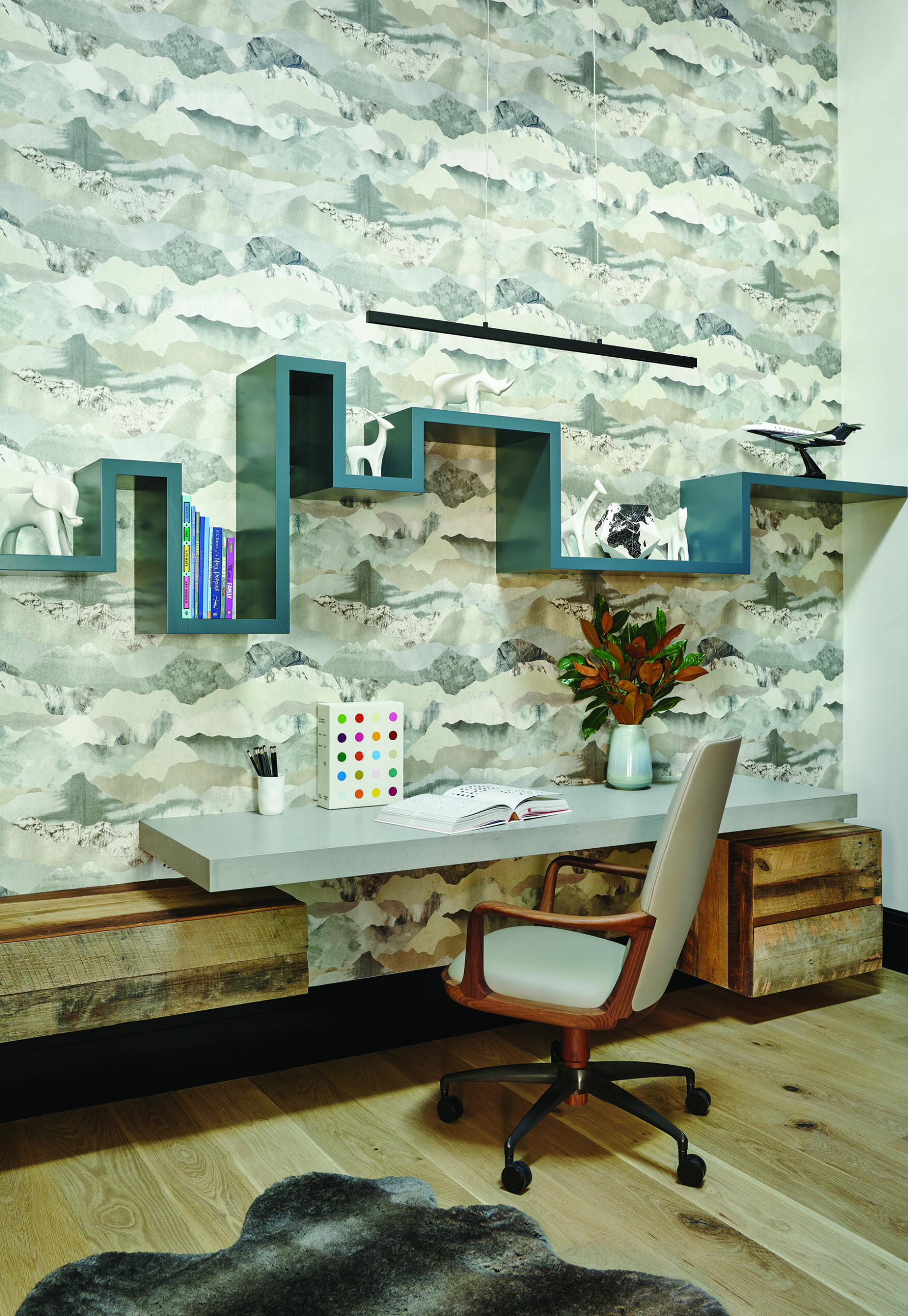
The bunk room was built with multiple sleeping platforms and a firefighter’s pole. | Photo: Dallas & Harris Photography
ARCHITECTURE – Forum Phi
INTERIOR DESIGN – HFG Design
CONSTRUCTION – Gleasman Construction
STRUCTURAL ENGINEER – DB Structural Design
LANDSCAPE DESIGNER –Escape Garden Design
STONE MASONS – Chynoweth Brothers
MILLWORK – Country Woodworks
KITCHEN – Officine Gullo
LIGHTNING CONTROL AND SHADES – Aros Control & Shades
THEATER AND HOME ENTERTAINMENT – Autograph Home Entertainment
RESOURCES
ACCESSORIES
ABC Carpet and Home
- Hand painted Italian Plates on kitchen wall
- 888 Broadway
- New York, New York
- abchome.com
Global Views
- Vases
- New York, New York
- globalviews.com/
Baobab Collection
- Handmade candles and diffusers
- us.baobabcollection.com/
Michael Dawkins
- Accessories, artwork, furniture
- 979 Third Ave #707
- New York New York
- (212) 888-2748
- michaeldawkins.com
Sol & Luna
- Leather accessories/ hangers/ luggage racks/ trays
- solxluna.com/es/
ASSOULINE
- Books
- assouline.com
AREA RUGS / CARPETING
Javi Home, LTD Vill-Alipur Khalsa, Khothpura Road, Karnal and Haryana
- Custom designs made in India
STARK
AG Flooring
- (970) 319-5126
- Tyler Thompson
ART CONSULTANTS
Mason Lane Art Advisory
- New York, New York
- (917) 868-0043
- masonlaneart.com
- Katharine Earnhardt, Founder ke@masonlaneart.com
BATH
Nella Vetrina
- Primary bath stone vanity
- 979 3rd Ave, Suite 805
- New York, New York
- nellavetrina.com
Abyss and Habidecor
- Towels
- abysshabidecor.com/
Matouck
- Towels
- matouk.com/house-of-matouk
Made Goods/ Pigeon and Poodle
- Bath accessories
- pigeonandpoodle.com/
Kassatex
ALESSI
- Cookware, glassware and cutlery
- alessi.com
BEDDING
Pom Pom at Home
LIBECO Belgium Linen
- Bedding & pillow covers
- libecohomestores.com
Society Limonta
- extraeu.societylimonta.com/
CUSTOM FURNITURE
Soleil New York
- Soli Malekan
- soleilny.com
Verellen
- North Carolina/New York
- verellen.biz
Amuneal
Ines Torres of Carbondale Upholstery
- (970) 309-4983
CUSTOM HARDWARE
Nassau Suffolk Hardware
- 33 Cedar Swamp Rd
- Glen Cove, New York
- (516) 621-3208
- nshardware.com
- Andy Tanenhaus
FURNITURE
DDC NYC
- 134 Madison Avenue
- New York New York
- (212) 685-0800
- ddcnyc.com
- Tony Rivera, Sales Designer
Double Diamond Moving & Storage
- Carbondale, Colorado
- 970) 927-3770
- doublediamondmoving.com
Giorgetti
-
- New York, New York
- giorgettiusa.com
GLASS & MIRRORS
Roaring Fork Glass, Inc.
-
-
- New Castle, Colorado
- (970) 947-0000
-
Rosendahl
NUDE
LIGHTING
The Lighting Studio
-
-
- Denver/Aspen, Colorado
- Rick Ortega, Lighting Designer
-
Visual Comfort
Roll & Hill
FLOS
Apparatus
Primary Bathroom Sconces
-
-
- Custom designed, made in Italy from marble slab, matching bathroom stone, Veronese, VR
- CITCO
- citco.it
-
Urban Electric Co:
Ochre:
RECLAIMED BARNWOOD/FLOORING
Distinguished Boards and Beams
-
-
- 98 Merrill Avenue
- Carbondale, Colorado
- (970) 963-7326
- reclaimedbarnwood.com
- office@reclaimedbarnwood.com
-
PLUMBING FIXTURES
Casa Gessi New York
-
-
- 214 Lafayette Street
- New York, New York
- gessi.com/us/casa-gessi/showroom-new-york
-
Dahl Decorative Kitchen and Bath
-
-
- 2550 Hwy 82 Suite B208
- Glenwood Springs, Colorado
- 970-384-2707
-
THG Paris
Watermark
WALL COVERING & COM MATERIALS
ROMO
Kyle Bunting
Parete & David Bonk by Z I M M E R + R O H D E
-
-
- 979 Third Avenue, Suite 813
- New York, New York
- paretewalls.com
- surfacesbydavidbonk.com
-
As featured in Mountain Living’s November/December 2024 issue.
