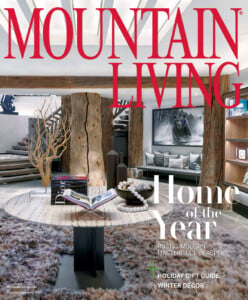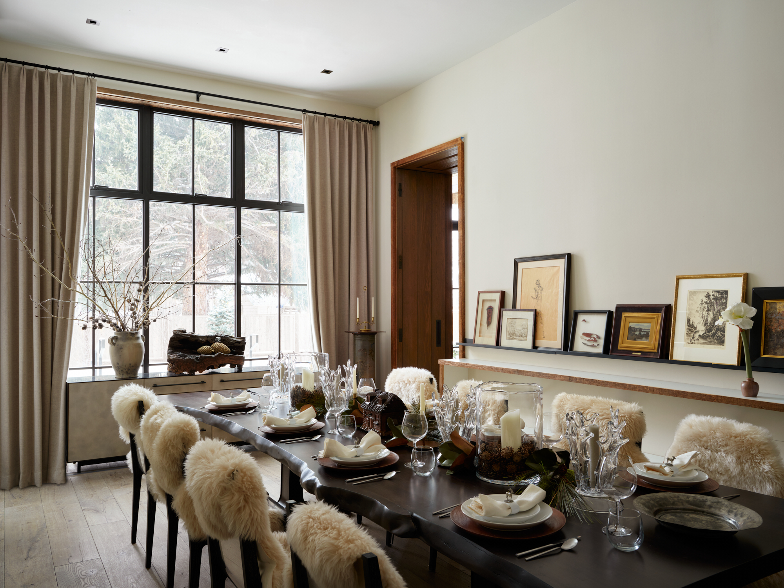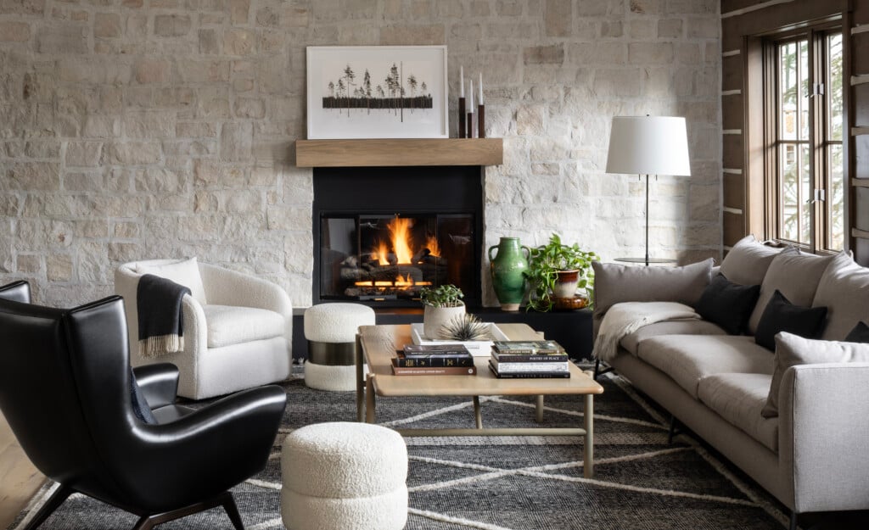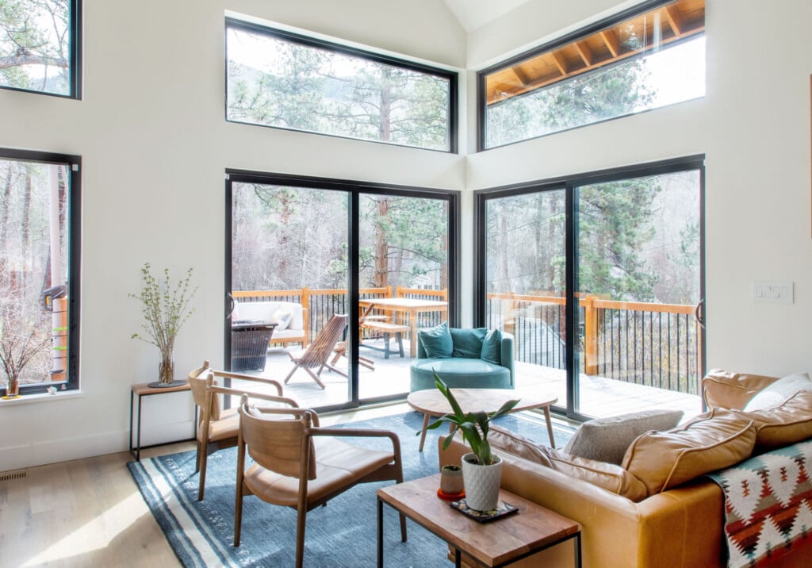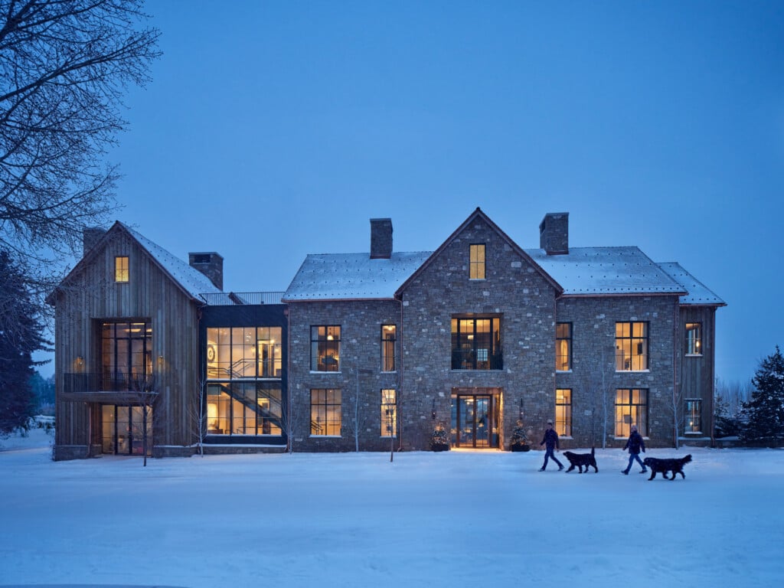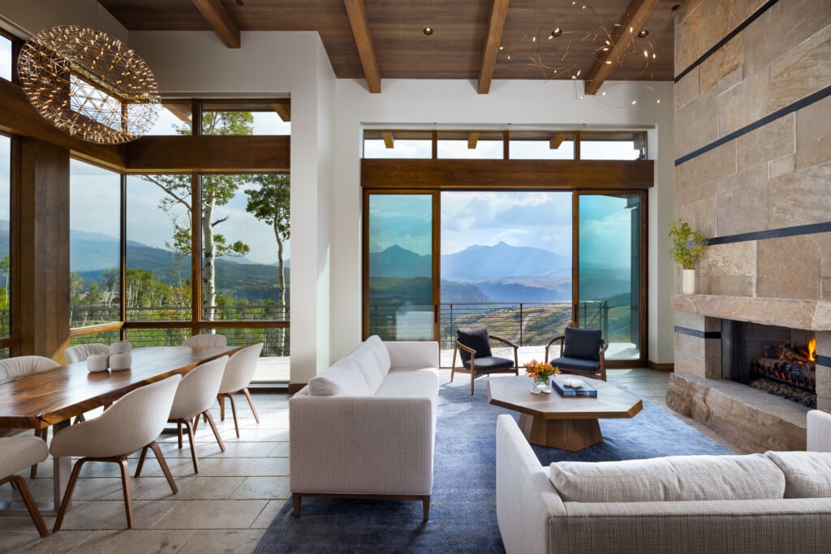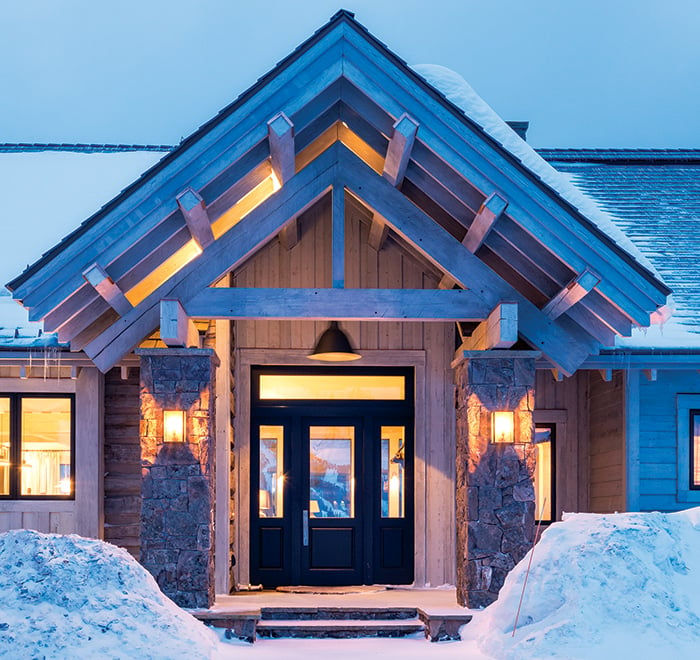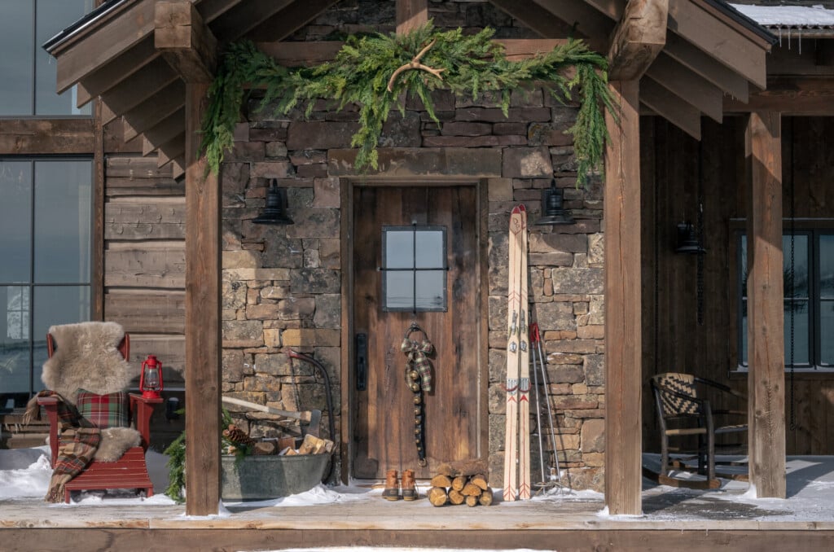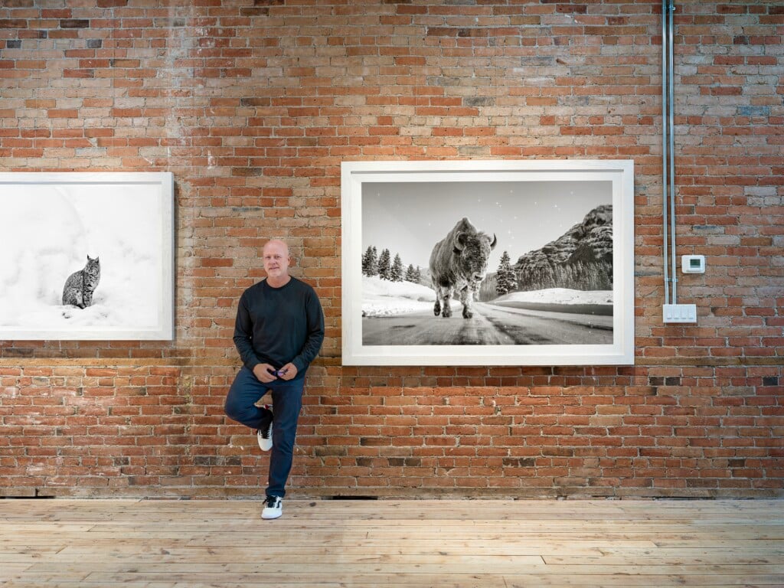A Jackson Hole Design Firm Opens the Doors to their New Spacious Headquarters
WRJ Design’s new showroom combines style, hospitality and an elevated sense of Western welcome
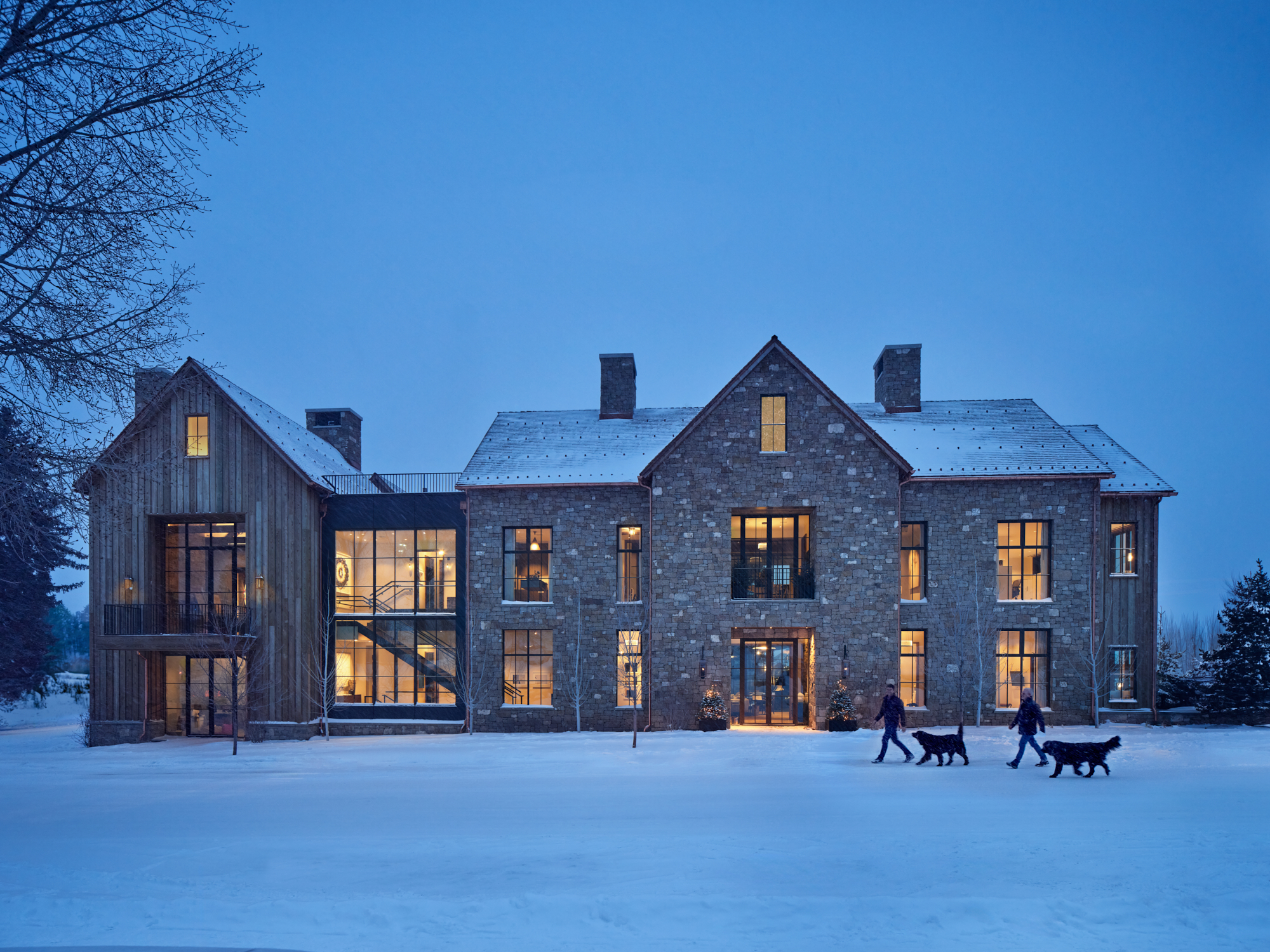
Stags Landing, WRJ Design’s new headquarters, encompasses a showroom, office and four-story townhouse located on the edge of downtown Jackson, Wyoming. Rush Jenkins and Klaus Baer, pictured here with their Newfoundlands Dutchie and Wolfie, drew inspiration from classical architecture for a legacy building that speaks to its place in the Tetons. | Photo: Roger Davies
Upon opening the doors to Stags Landing in early 2024, the innovative Wyoming-based firm WRJ Design has once again demonstrated its ability to create timeless yet fresh environments accessorized with bespoke details that represent a global perspective while eloquently speaking to its place in the West. WRJ’s new 25,000-square-foot stone structure—a combination design studio and showroom, office, entertaining space and luxurious residence—lies on the edge of downtown Jackson at the foot of Snow King Mountain.
The culmination of 20 years of imagining and several years of gathering permissions, planning and producing, the building stands as the firm’s masterwork. More than that, it signals a dynamic approach to the business of interior design. As WRJ principal Rush Jenkins explains, “I wanted to build a living design laboratory and gathering place with opportunities to bring people together and educate in the arts and culture, featuring objects and works of art and gardens to combine all the things I love.”
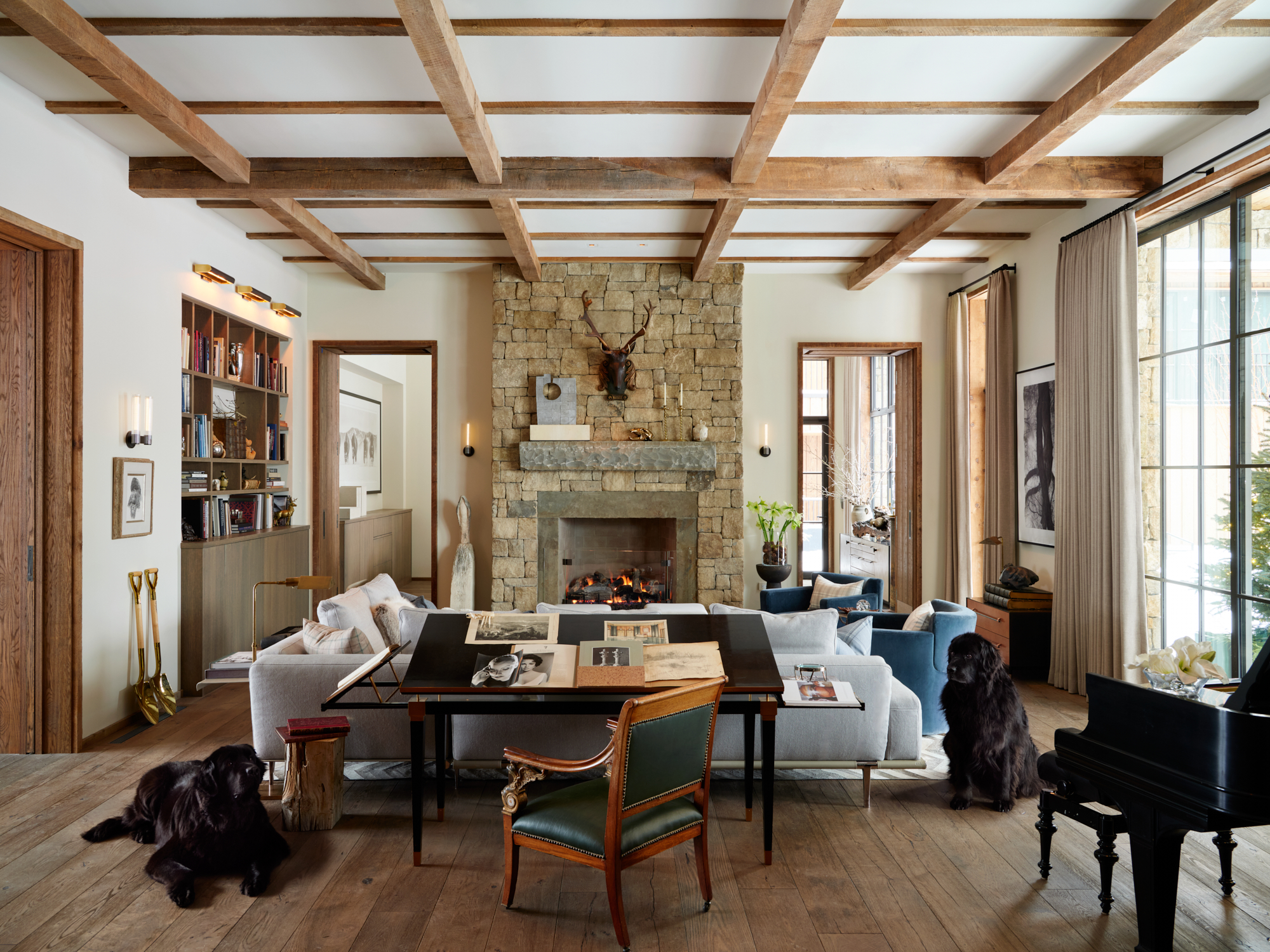
In the great room, new and vintage pieces combine with objects and art from the designers’ personal collection. Andre Arbus/Baker desk, Poltrona Frau sofa, Jonathan Browning sconces. The chair is 19th century, the mount circa 1790 from the Belgian royal lodge. Wolfie and Dutchie enjoy the new space. | Photo: Roger Davies
In the conception and execution of this bold project, Jenkins and co-principal Klaus Baer drew on decades of inspiration from great houses and gardens in Europe and the U.S., as well as long-term relationships with brands such as Christopher Peacock, Boffi and Jonathan Browning Studios.
Named Stags Landing, which marries its location in the Tetons with its European inspiration, the elegant, perfectly proportioned stone building may read as Old World manor home but in fact contains multitudes. Technically an office and showroom for WRJ’s award-winning work, its main living room also serves as a gracious entertaining space, complete with bar, kitchen and grand piano.
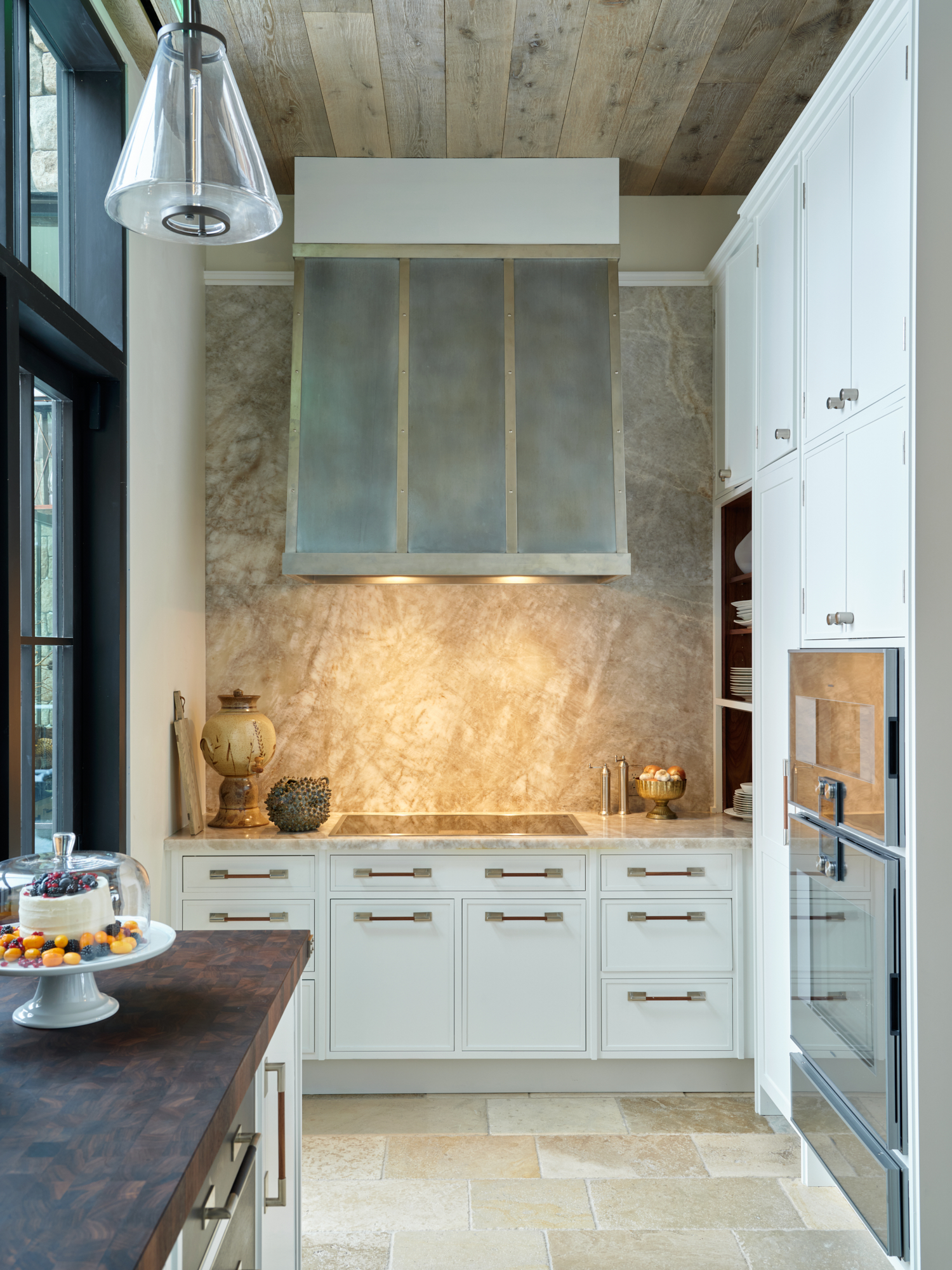
WRJ’s many brand partnerships include kitchen designer Christopher Peacock and Jonathan Browning lighting. Fumed quartzite counters from The Stone Collection are paired with a butcher block walnut countertop. OPPOSITE, TOP: A custom walnut slab table fabricated by Jim Berkenfield is surrounded by Lucite- and-oak chairs covered in shearling. Loro Piana cashmere-and-wool drapes. | Photo: Roger Davies
Whether hosting an intimate candlelit dinner on a wintry night or a festive cocktail party that spills onto the garden terraces on a balmy summer evening, the space was conceived for art openings, cultural evenings, corporate events and nonprofit galas. A striking staircase of glass and steel leads to upstairs offices and a deck with views of the ski mountain.
In a most unusual move, a four-story residence with a private entrance offers guest accommodations for visiting clients; The Lodge at Stags Landing provides a canvas on which WRJ can more fully express its design philosophy, one that strives for refined, modern interiors with deep connections to people and place.
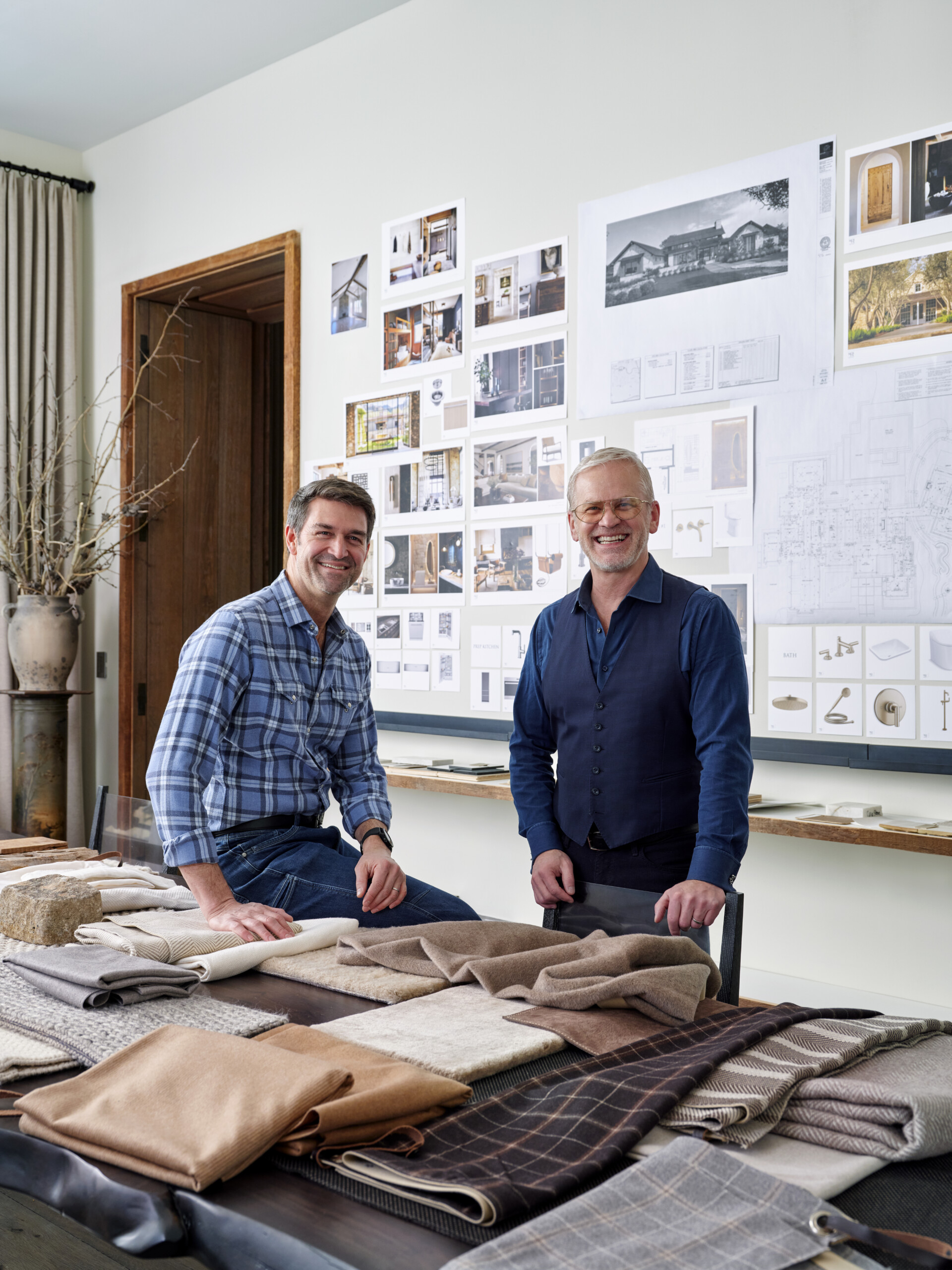
Klaus Baer, left, with Rush Jenkins, right, started their firm in 2010 with one employee and have now grown to 26. “ “Creating beautiful environments with talented and collaborative team members has been at the core of our company growth,” Baer says. | Photo: Roger Davies
Northworks Architecture and Chicago-based contractor Bulley & Andrews helped design and execute the venture. According to architect Austin DePree, the project faced two challenges: creating a mixed-use building in a cohesive but nonspecific architectural language, and referencing historical forms while remaining mindful of contemporary uses. “We were trying to express the feeling that this building had roots in traditional architecture but drew from multiple sources reinterpreted in fresh and relevant ways,” DePree explains.
“Whether we were designing eaves or window surrounds or sill projections, we made sure each architecture detail had traditional roots. Juxtaposing modern exposed steel and glass with traditional elements gave a sense of history and nuance, and that created beautiful architecture that is timeless but also forward thinking.” Stags Landing is softened by English-inspired terraced gardens designed by Hershberger Design Landscape Architecture in collaboration with Klaus Baer.
Baer found himself battling hard frosts, summer snowstorms and hungry deer as he transferred 120 plants from the couple’s home in Jackson, ordered 140 show-stopping bearded irises, plus poppies, peonies and catmint, and released 250 garden worms and 1,000 ladybugs to further their biodynamic approach. Hershberger suggested supplementing the perennials with annuals such as purple and white salvia; together they chose the most appropriate species for their microclimate in the shadow of Snow King.
Stags Landing represents Jenkins’ and Baer’s interpretation of a country house—inspired by estates like Dunbarton Oaks in Washington, D.C., and stone houses in the Cotswolds, but expressed in the Teton Mountains, the place they now call home. And as with many such houses around the world, their vision extended beyond architecture and plantings to the communities inextricably connected to them. The project, born of a vision Jenkins had when studying in London in the mid 1990s, was conceived as a place where people gather, and where beauty, inspiration and creativity come to life. “What you see today is informed by that vision,” Jenkins says. “We were just waiting to bring that world to Jackson Hole.”
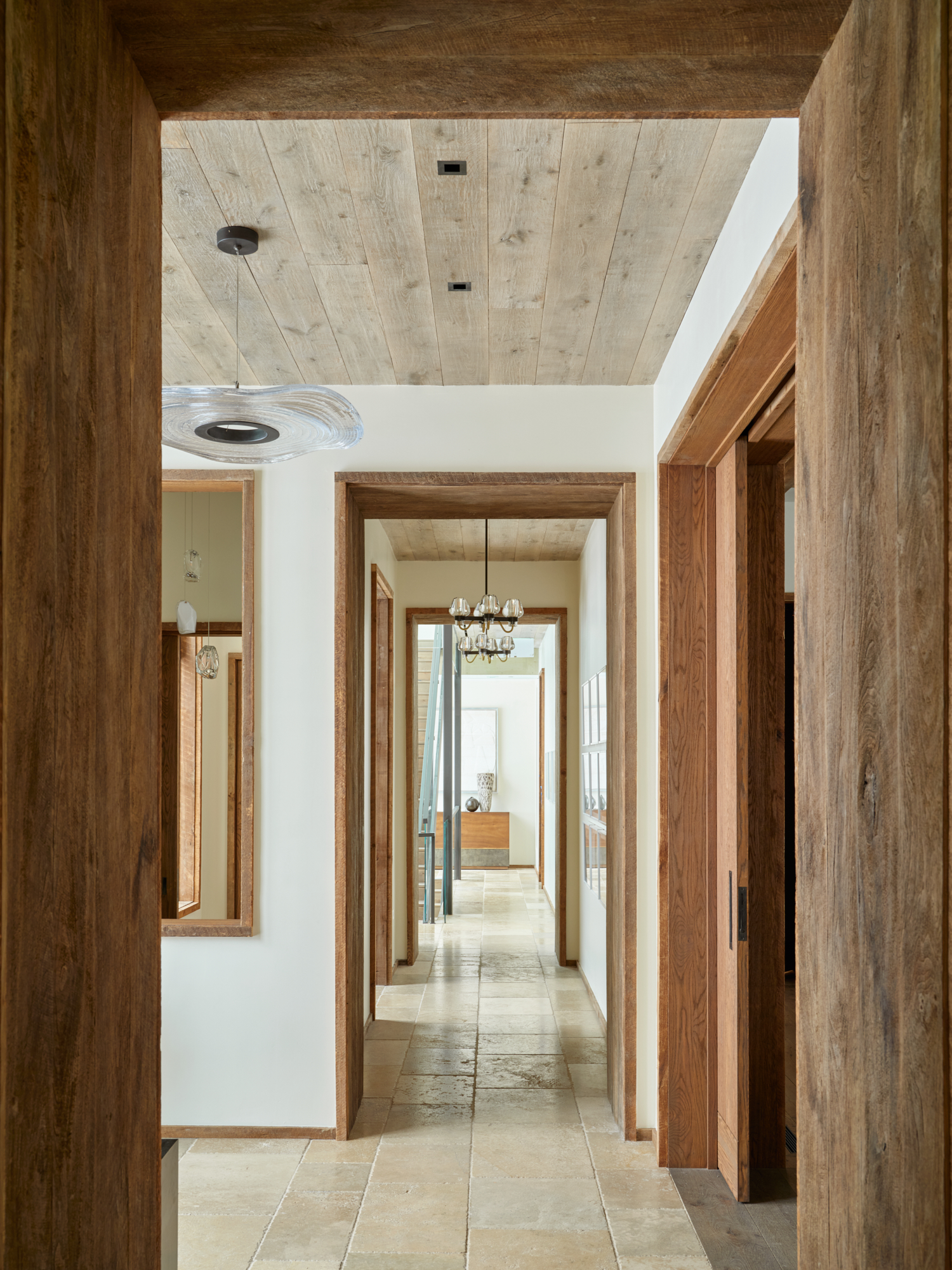
Extra-tall doors, oak ceilings from Apex flooring, Exquisite Surface limestone floors, Cliff Hersh fixtures and glazing by Dynamic Windows create a serene consistency throughout the project. | Photo: Roger Davies
Instantly Timeless
WRJ’s livable, luxurious interiors are defined by impeccably designed and crafted furniture, fixtures, lighting and fabrics from exclusive brands with whom the owners have enjoyed long working relationships. Stags Landing’s 25,000 square feet of live/work/entertain space allows Jenkins and Baer to not only showcase their favorite designers but also put their products to work in practical, everyday living situations.
The designers represented at Stags Landing “are enthusiastic about being part of this vision and have a like-minded approach,” says Jenkins. “You’re known by the company you keep. For us it’s about who you partner with.”
LIGHTING Stags Landing showcases indoor and outdoor lighting, chandeliers and wall fixtures from Jonathan Browning Studios, as well as lighting by Hersh Design and Bomma.
FABRIC Some of the highest-quality fabrics in the world come from Loro Piana; WRJ crafts sumptuous, welcoming interiors with upholstery of cashmere, wool, linen and more.
CABINETRY & HARDWARE Stags Landing brings together work by global design leader Boffi and custom cabinetry by Jeremy Landis.
KITCHENS, BATHROOMS & CLOSETS Industry leader and design innovator Christopher Peacock’s luxury fitted furniture and hardware collection is manufactured to order in the USA. Boffi represents the pinnacle of Italian style and craftsmanship.
ART From showroom to offices to townhouse, Stags Landing doubles as a gallery space for art, with pieces consigned from the Maya Frodeman Gallery, the Diehl Gallery and the Jackson Hole Art Auction
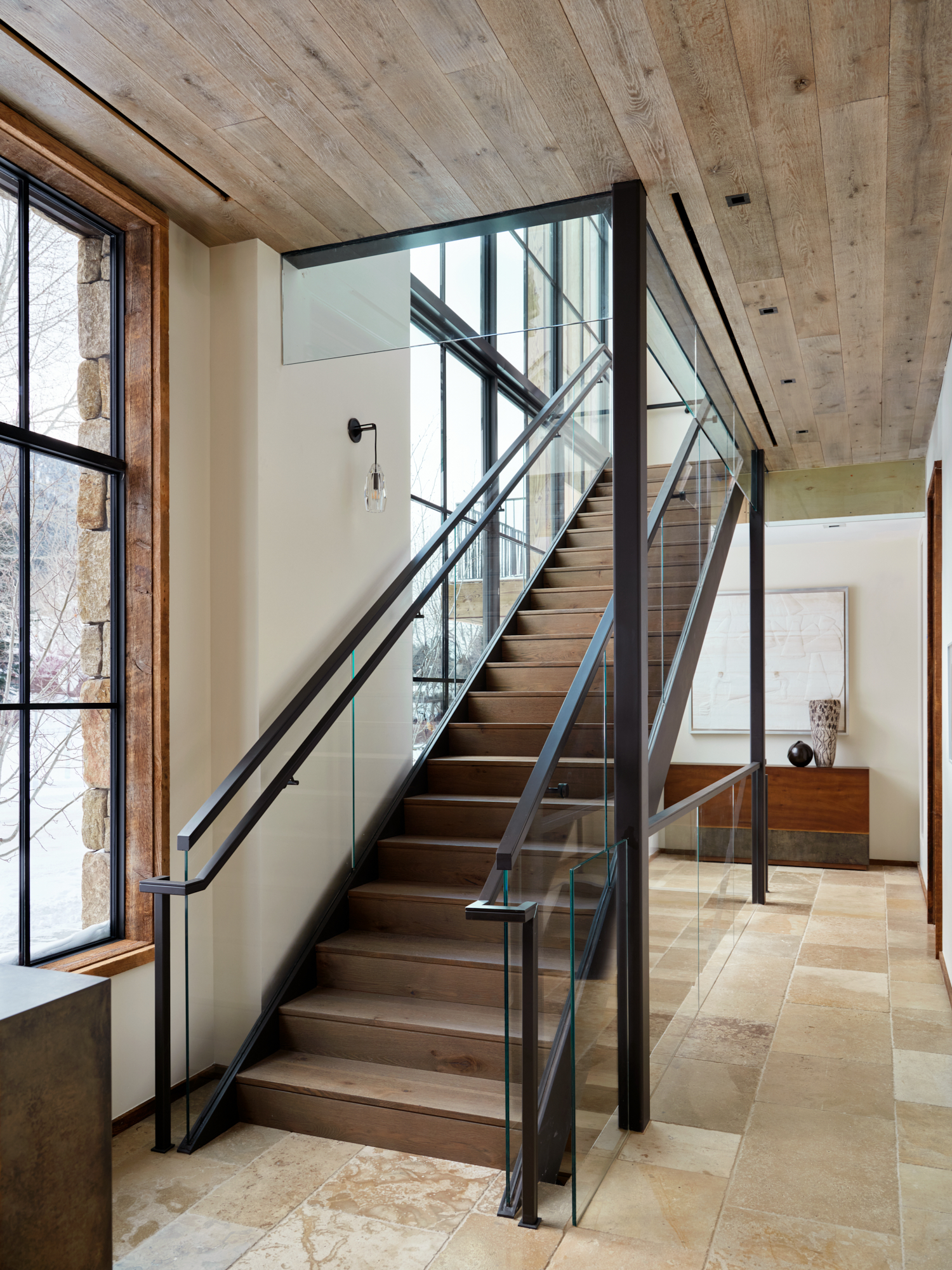
A central hall and staircase allow multiple building uses to occur simultaneously. | Photo: Roger Davies
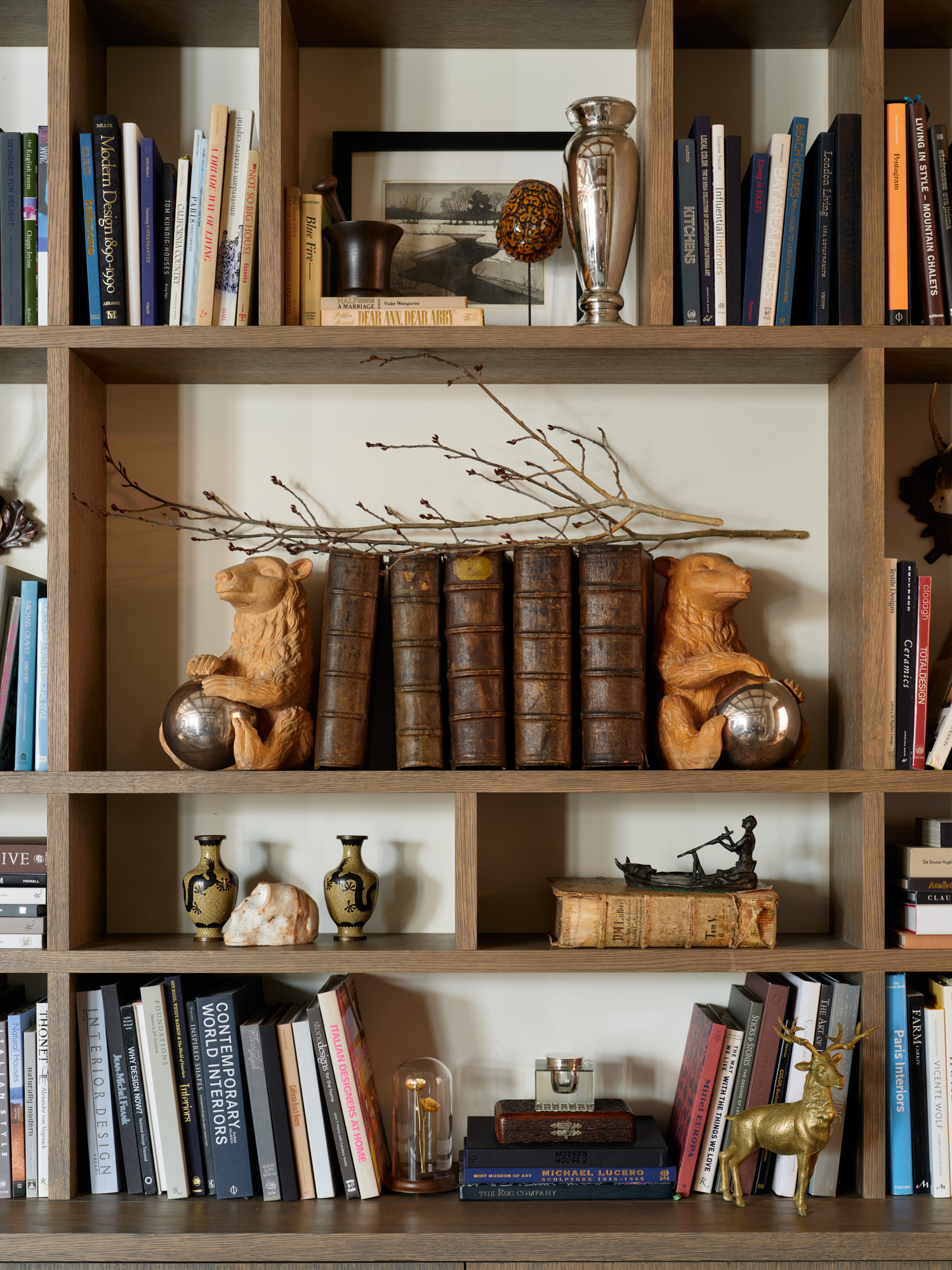
Stags Landing is defined by careful curation. Collectibles include bears-with-balls bookends from the collection of Geoffrey Bean; first-edition volumes of Martin Luther’s writings, circa mid-1500s; and a C. M. Russell sculpture, “Smoking with the Spirit of the Buffalo.” | Photo: Roger Davies
INTERIOR DESIGN – WRJ Design Associates
ARCHITECT – Northworks
BUILDER – Bulley & Andrews
LANDSCAPE ARCHITECT – HDLA
Resources
ADDITIONAL CONTRACTORS
• Premier SAV (Audio/Visual)
• HLB Lighting (Lighting Design)
• Lakeshore Stair
APPLIANCES
• Gaggenau
• Miele
• Wolf / Sub Zero
CABINETRY
• Boffi
• Christopher Peacock
• Landis Cabinetry
DOORS/WINDOWS
• Bonelli
• Dynamic Windows
• Glenview Haus Doors
• Peak Doors
• Pella
FLOORING
• Burchette & Burchette
• Earth Elements
• Exquisite Surfaces
• Historic Woodworks
• Stone Collection
FURNISHINGS/TEXTILES/WALLCOVERINGS
• Baker
• Carpenter’s Workshop
• Holly Hunt
• Integral Threads
• Janus et Cie
• Jim Berkenfield
• Loro Piana
• McKinnon Harris
• Phillip Jeffries
• Poltrona Frau
• Porada
• Ralph Lauren
• Verellen
HARDWARE/PLUMBING
• Dornbracht
• Katonah Hardware
• Rocky Mountain Hardware
• Samual Heath
• Sun Valley Bronze
LIGHTING
• Bomma
• Hersh Design
• Jonathan Browning
• Lawson Glass
• Visual Comfort
TILE/STONE
• Ann Sacks
• Earth Elements
• Exquisite Surfaces
• Stone Collection
