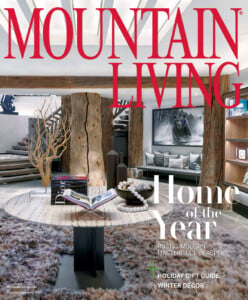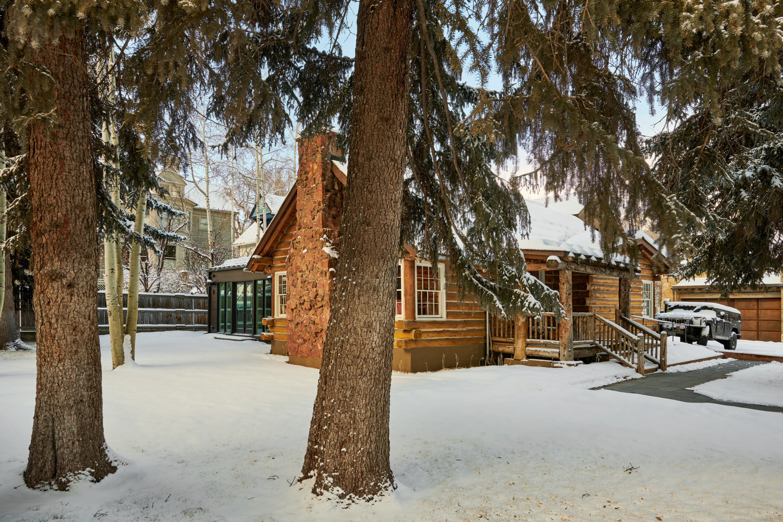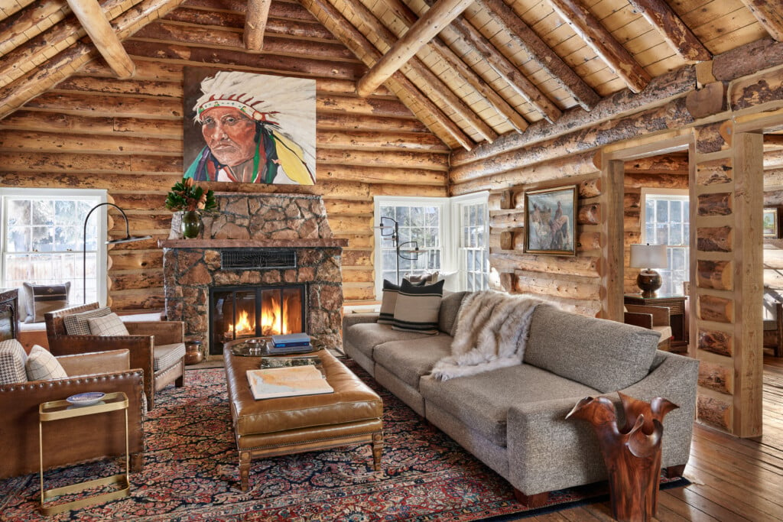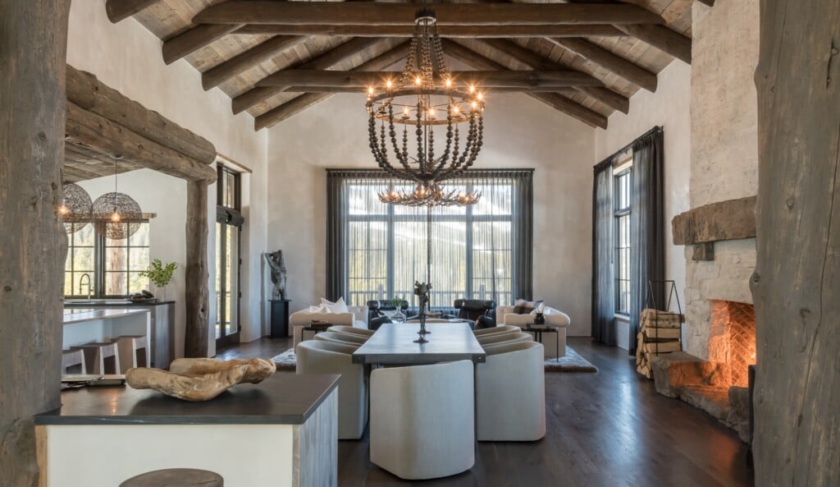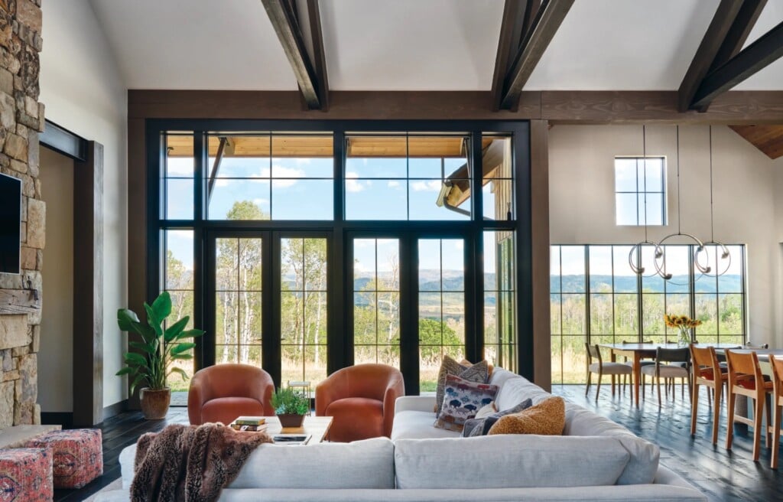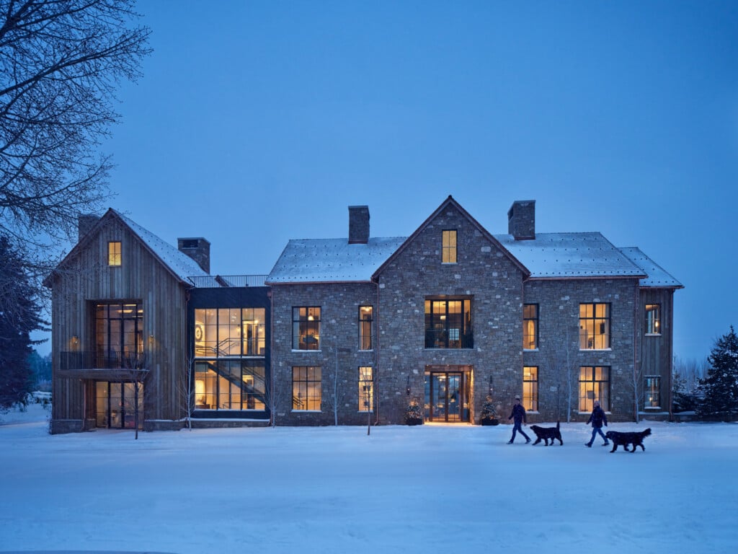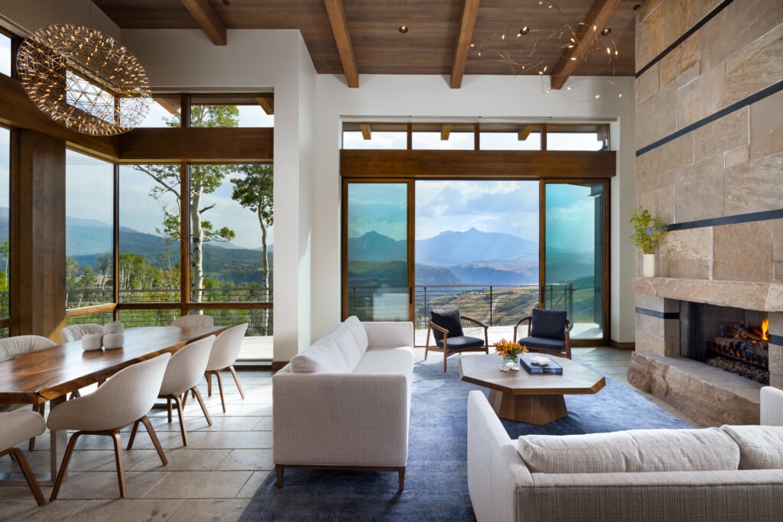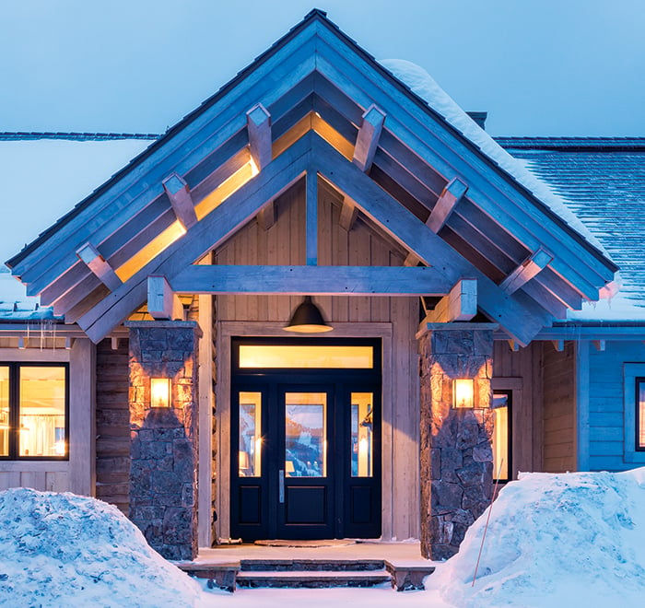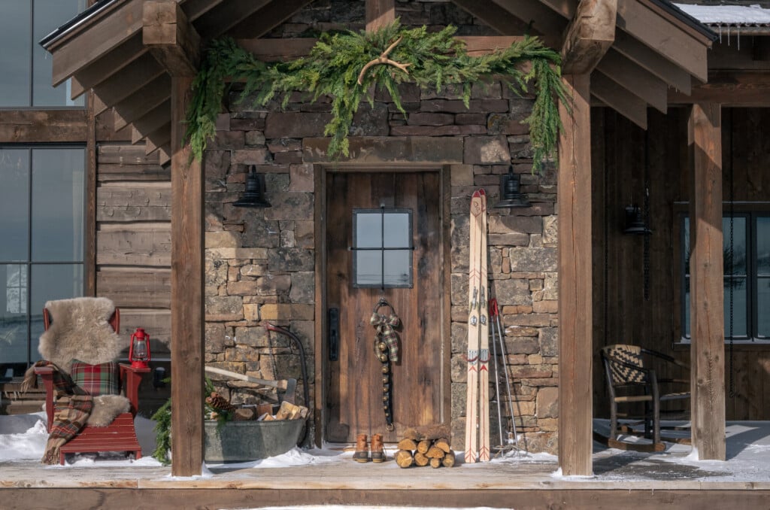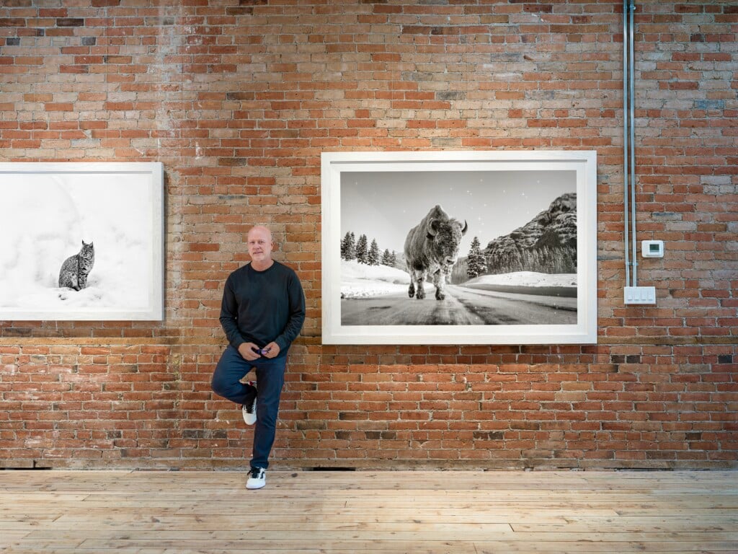A Rustic Sense of Place in a Historic Log Home
An Aspen cabin is designed with 17 family members in mind, and vintage ski suits for all
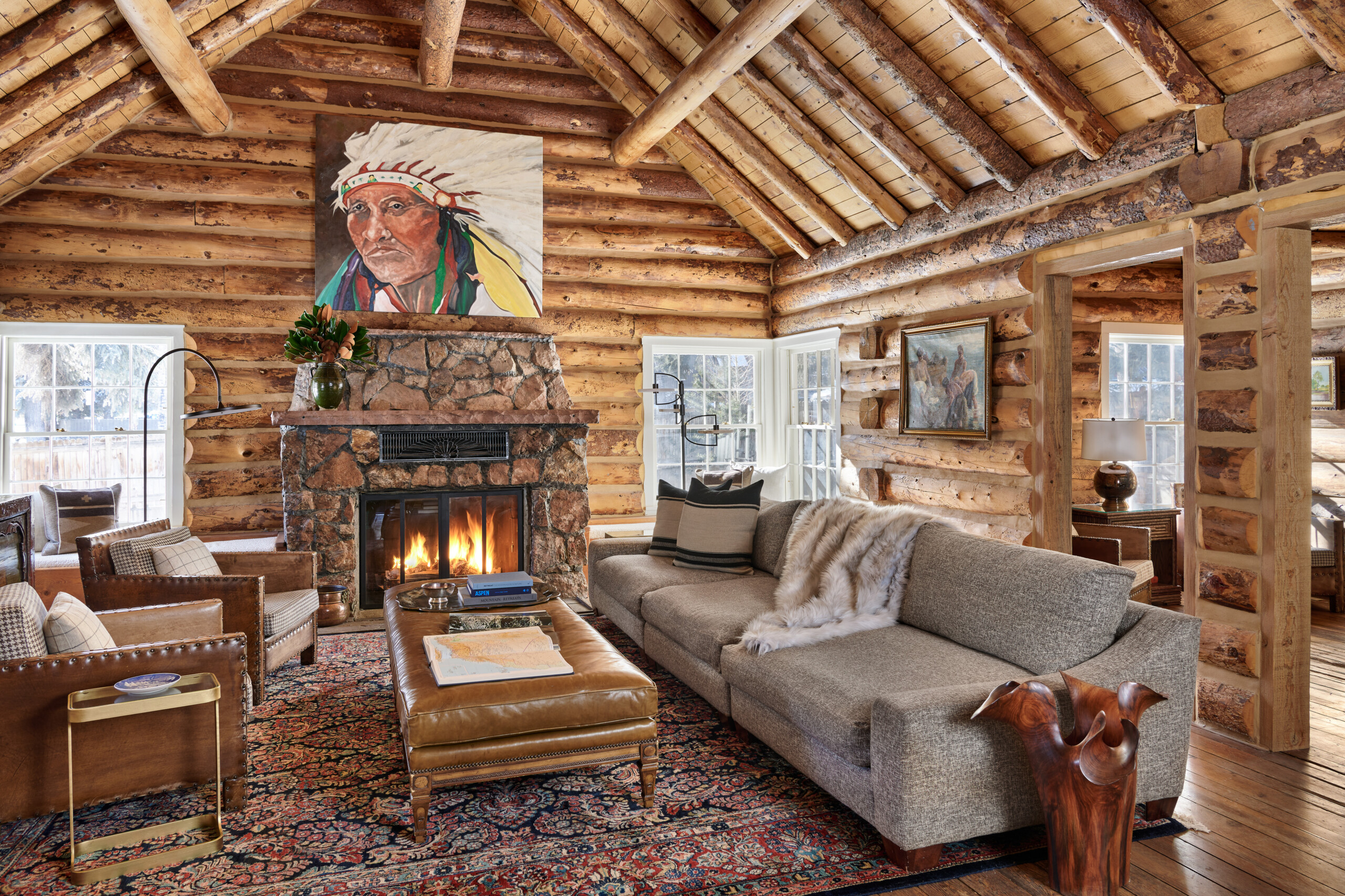
In the cabin’s original living room an existing sofa and chairs are topped with pillows from Cathers Home. The floor lamp is from Arteriors, and the Sarouk is from Minasian Rug Company. | Photo: Dallas & Harris Photography
The lower-level bunk room in the Annabelle Cabin located near downtown Aspen is outfitted with four curtained sleeping berths reminiscent of those you’d find on an old train car. An oversize photo of the historic Durango- Silverton Railroad locomotive—fitted with a projected headlight that helps illuminate the space—contributes to the sense of whimsy.
Add in cubbies lined with vintage ski suits in colors that haven’t dotted the local slopes since the 1980s, and it’s easy to gather the owner’s intentions when he purchased and renovated the historic log home in 2015. “There are 17 people in our family, and we all wear those ski suits,” says the owner, who first came to the valley in the 1960s and wanted the property, which is available as a rental, to be fun and feel like a family home. (The owner bought the former Christmas Tree Inn in 1999 and after an extensive renovation, renamed it, and eventually the adjacent cabin, for his mother, Annabelle.)
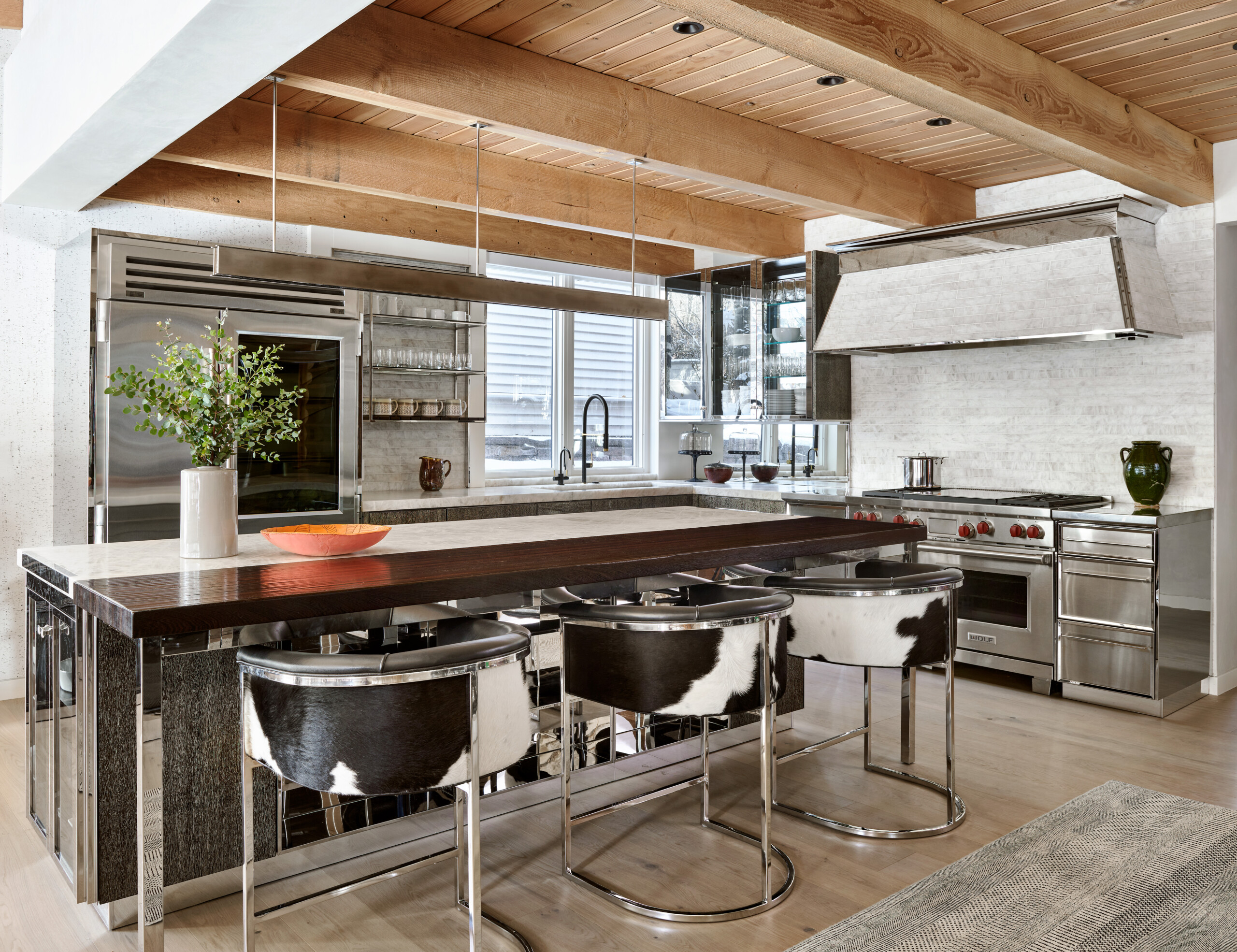
The light fixture of silicon, bronze and polished stainless steel complements the high-gloss silver de Giulio Collection cabinets. The island top is quartzite with wenge at the seating area. Stools are by Arteriors. | Photo: Dallas & Harris Photography
“The idea was to have a place where 20 people could stay, with six bedrooms, six baths and three family hang-out areas, while maintaining that cabin feel,” he says. Architect Ashley Satterfield of Charles Cunniffe Architects in Aspen would make it all happen while adhering to stringent historical guidelines. By way of example, she points to the cabin windows. “Even though the existing windows were not energy efficient, we had to keep and refurbish them,” she says. “The metal roof, which was added in the 1980s, was restored with cedar shingles like the original, and we redid the stair treads on the front porch. But overall, the main cabin didn’t require much work.”
The addition was another story. “We weren’t allowed to demo the exterior walls, and there were complicated rooflines that resulted in sloped and low ceilings,” says the architect, who took off most of the roof to create a more modern roofline. “We kept the exterior walls intact but totally reconfigured the interior spaces.” In keeping with code requirements that mandate a clear distinction between old and new, a glass divider separates the two buildings—but Satterfield intentionally selected materials that would tie them together. In the kitchen and dining room, for example, she introduced beamand-board construction, which is a modern take on traditional cabin framing, and wood elements continue in the bedrooms,including hemlock ceilings and wooden bed frames.
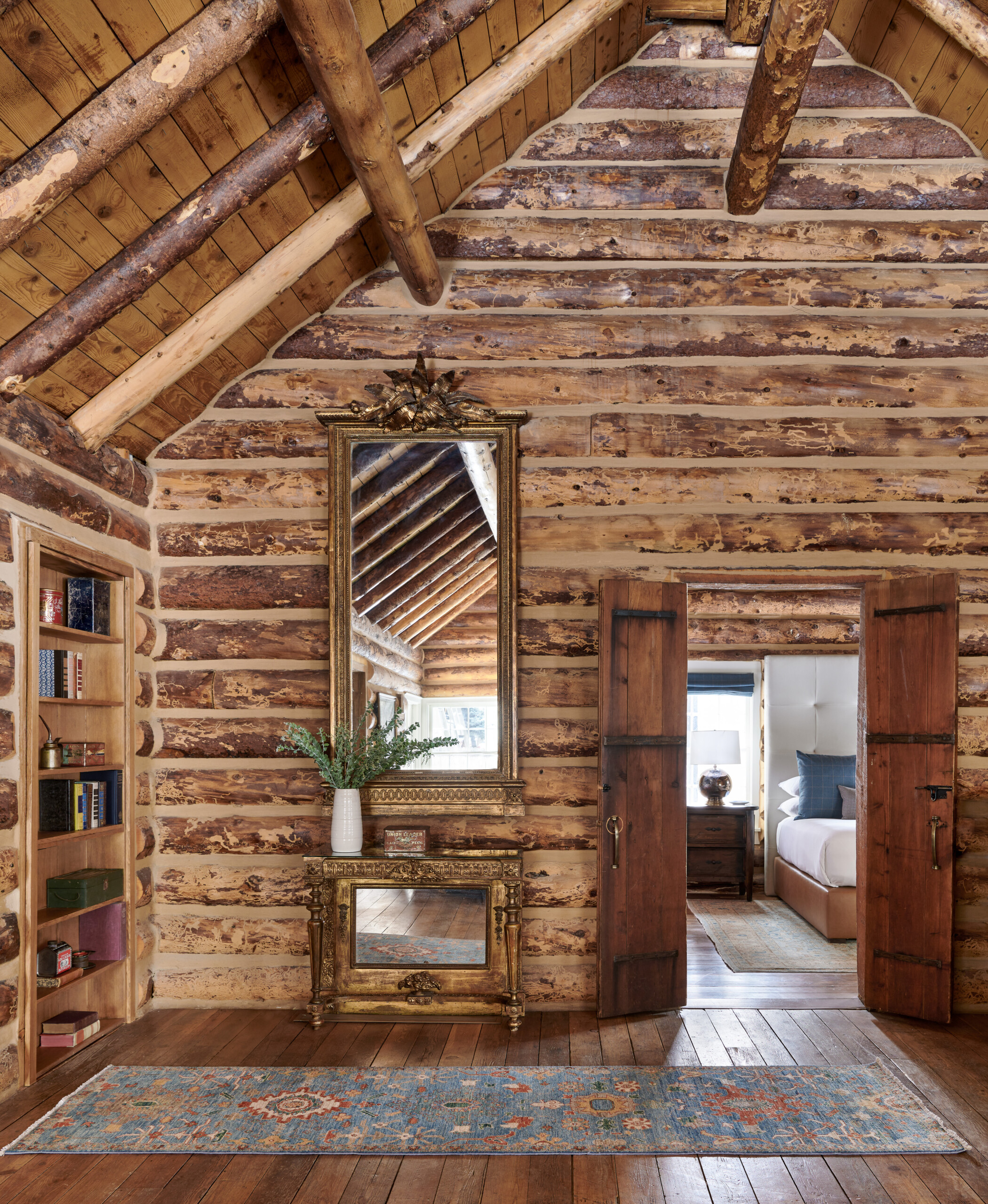
Located outside the main bedroom, antique items continue the cabin flavor. The upholstered bed is from Pika Furniture Studio, the lamp is Arteriors, and the Roman shade is fashioned from Holland & Sherry fabric. | Photo: Dallas & Harris Photography
“It brings the warmth that you experience with the cabin’s log walls,” she says. In an homage to Aspen’s mining-town roots, interior designer Michelle Kiese of MAK Designs introduced large photos depicting early street scenes of the town in several bedrooms. “It was also her idea to use found furniture pieces like the antique desk in the office and the light fixtures from a historic theater in New York in the rec room,” says Satterfield.
The new staircase fashioned from steel with oak treads leading to the rec room provides another piece of connective tissue. The blackened steel and bolted connection detail harken to the metal strapping seen on doors in the main cabin while the open-tread design places it squarely in the current century. As Satterfield explains, “While every space has its own personality, no matter where you are, there is a strong sense of place, and you always know you are in the Annabelle Cabin.”
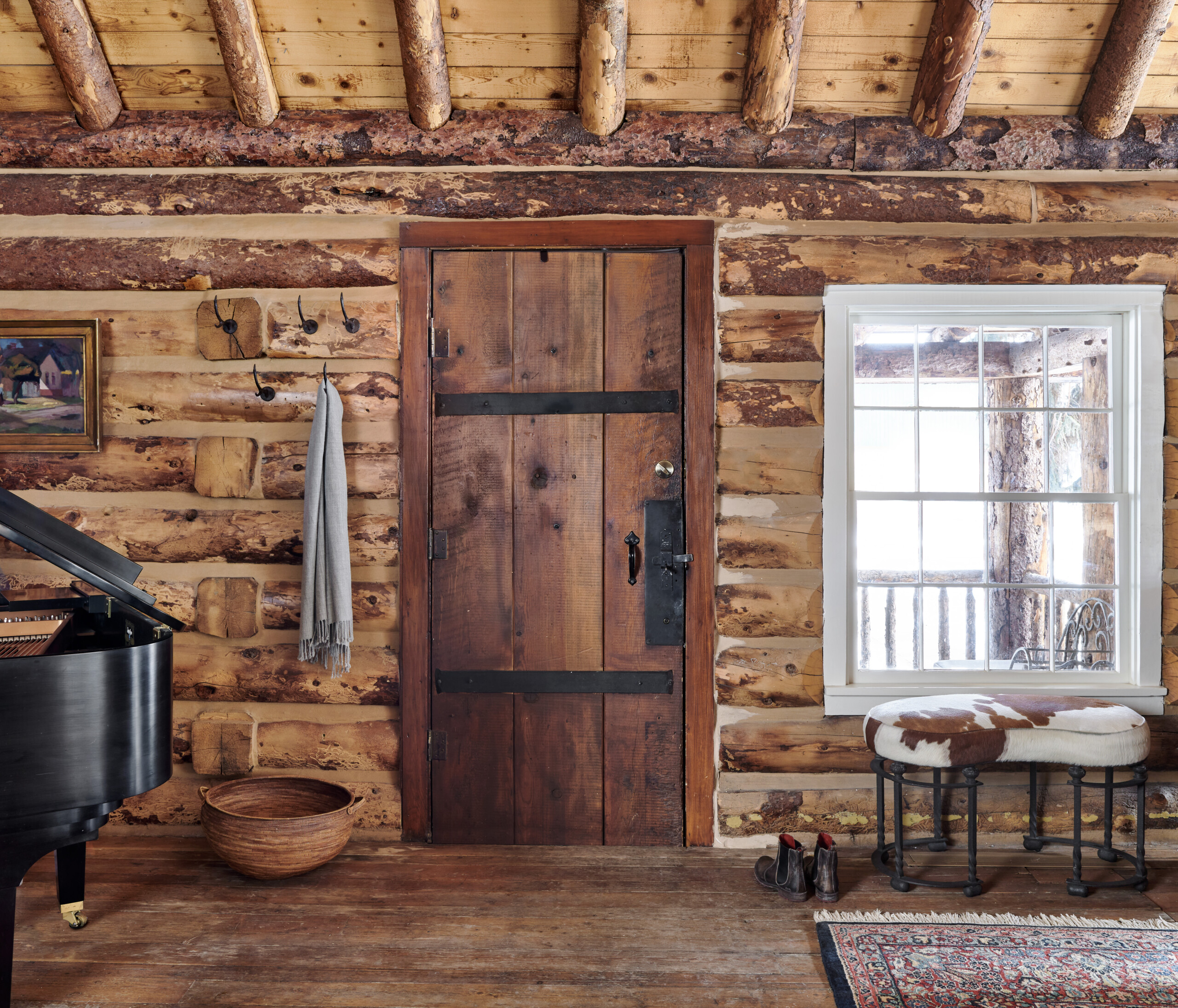
The original logs maintain the cabin’s character, and wood doors held together with metal strapping inspired similar new ones in the addition. | Photo: Dallas & Harris Photography
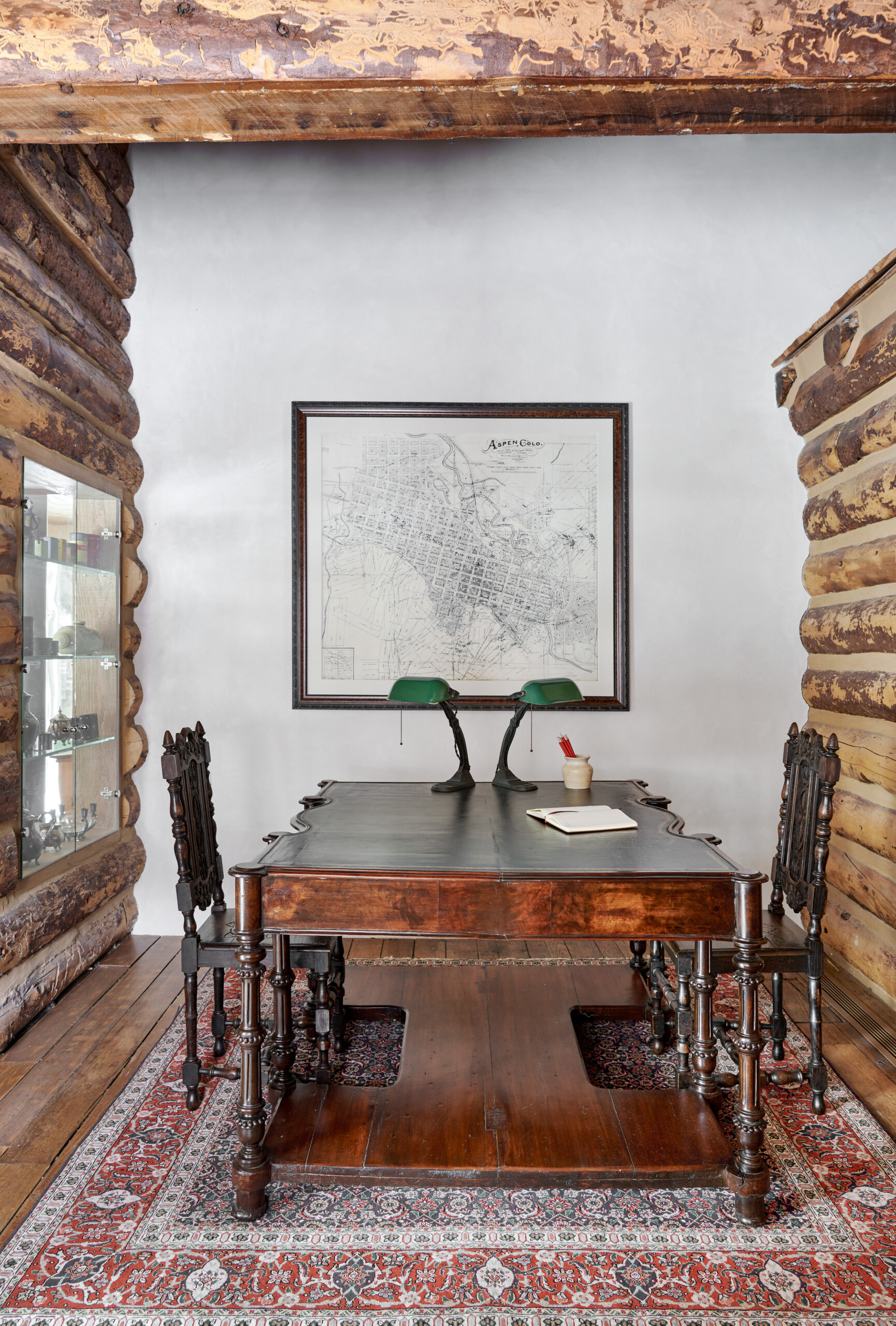
A desk once belonging to author Gore Vidal provides working space in the office; the desk and chairs are from 1st Dibs. | Photo: Dallas & Harris Photography
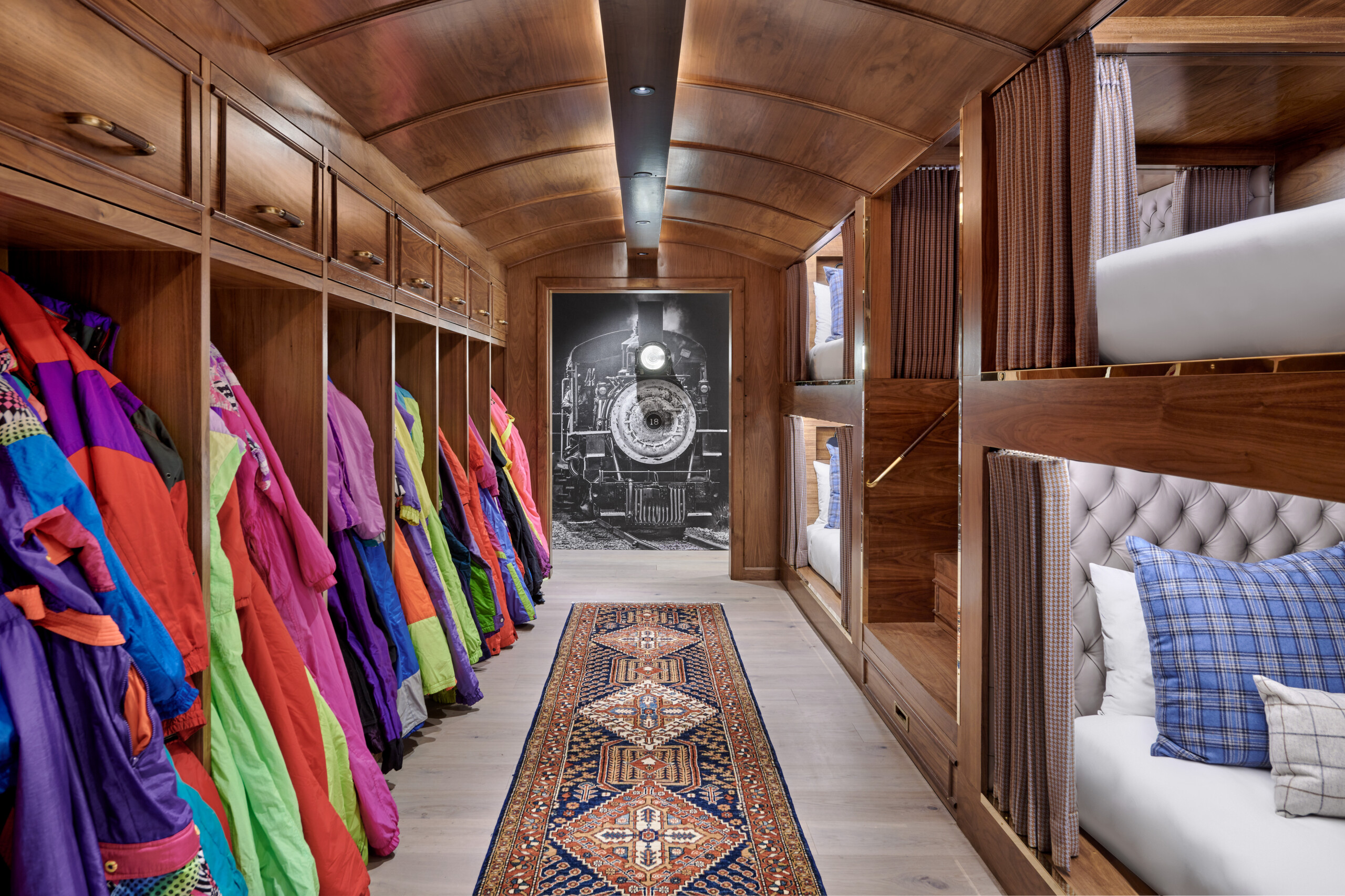
It was designer Michelle Kiese’s idea to turn the long and narrow below-grade bunk room into space-efficient trainstyle berths. The headboards are by Colorado West Upholsterers, and the train image is by photographer Daniel Bayer. | Photo: Dallas & Harris Photography
ARCHITECT – Charles Cunniffe Architects (CCA)
INTERIOR DESIGN – MAK Designs
As featured in ML’s November/December 2024 Issue
Resources
Living Room
Sofa – Existing
Armchairs – Existing with new cushions in Romo Tremont Bark Fabric
Leather Ottoman – existing
Painting over FP – Custom(don’t put in article)
Rug – Minasian Rug Company, Chicago, Original Sarouk
Lamp next to arm chair – Arteriors Home
Cowhide seat by front door – Existing
Pillows – Cathers Home, Stitch by Stich
Office/Den
Table/desk – 1st dibs, Original Desk of Gore Vidali
Chairs – 1st Dibs, Antique Carved hall Chairs
Rug – Minasian Rug Company, Chicago, Original Tabriz
Dining Room
Table – Existing
Chairs – Reupholstered with Holland and Sherry Fabric
Rug – Minasian Rug Company, Pak Serapi
Kitchen
Counter stools – Arteriors Home
Counter stools—by Interior Designer
Light fixture — I-Beam Linear Suspension fixture in silicon bronze and polished stainless steel
Backsplash tile — Brushed Iceberg quartzite
Island top — Brushed Iceberg quartzite with hand-scraped wenge at the seating area
Cabinets — Sink Wall: de Giulio Collection in high gloss silver sucupira with polished stainless steel hardware; Range Wall: de Giulio Collection in brushed stainless steel with polished stainless steel faceted trim and hardware; Island: de Giulio Collection in high gloss silver sucupira and polished stainless steel; Upper Cabinet: de Giulio Collection high gloss silver sucupira with polished stainless steel framed glass door and hardware.
Bedroom/Main cabin
Bed – Colorado West Upholsters, Pika Furniture Studio
Side tables- Existing
Lamps – Arteriors Home
Roman Shades – Stitch by Stich, and Holland and Sherry Fabric
Railroad Bunk Room
Bedding – Custom pillows by Stitch by Stitch and Holland and Sherry Pillows
Headboards – Colorado West Upholsterers, Glenwood Springs
Runner – Minasian Rug Company, original Pak Serapi Runner
Photo credit – Daniel Bayer Photographer
Bunk Bath
Sink – Custom by Guliano kitchens
Faucets – ask Guliano
Sconces – Restoration hardware
