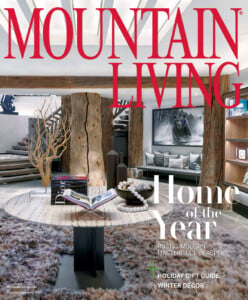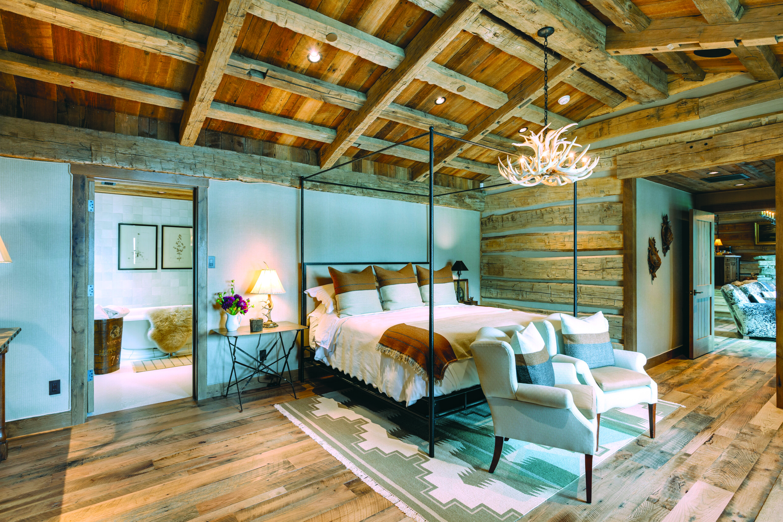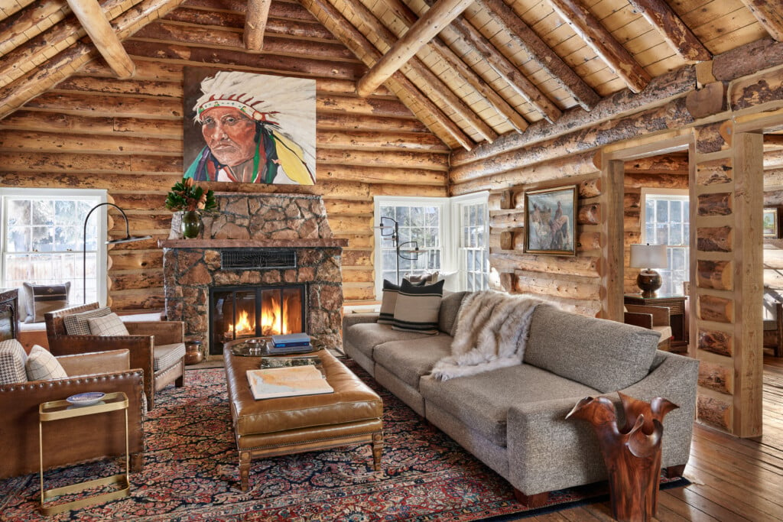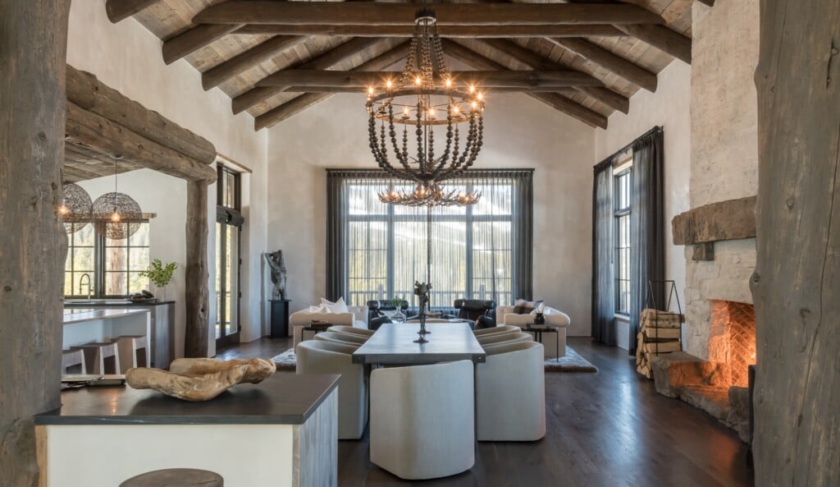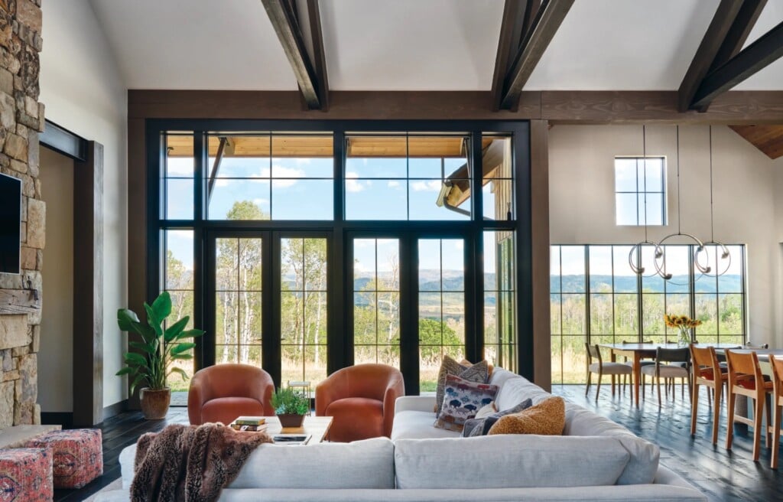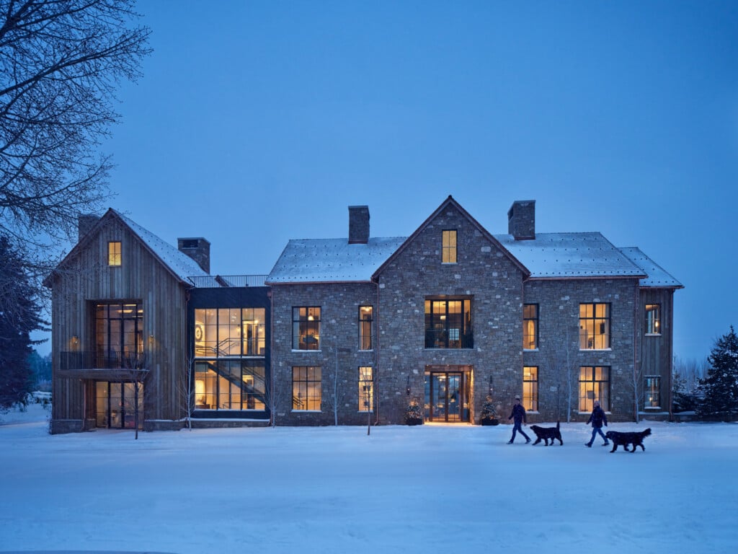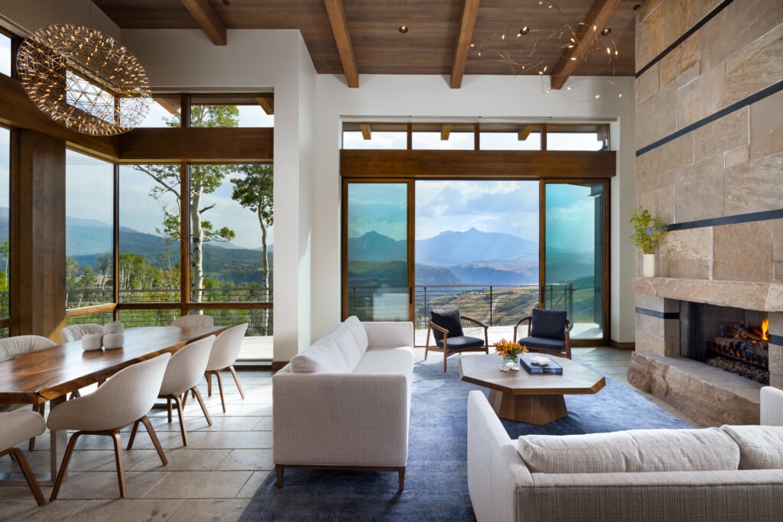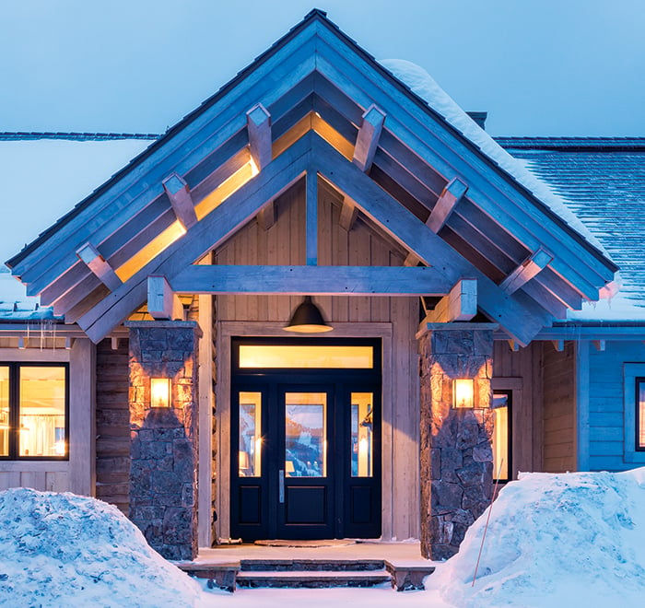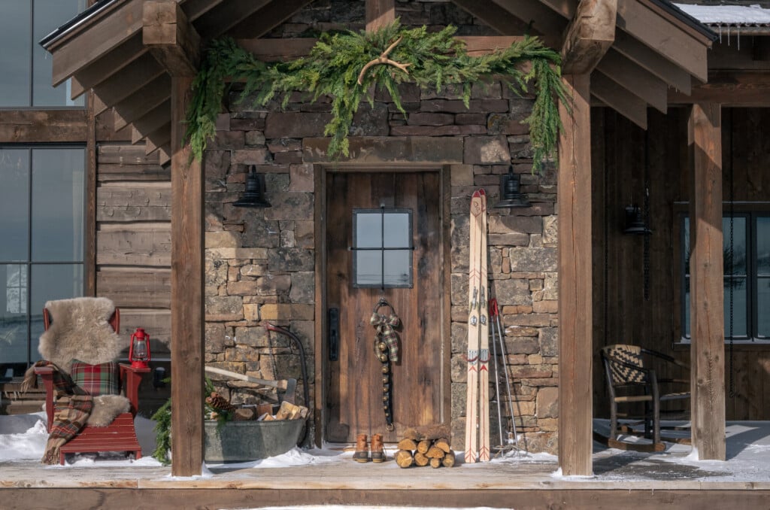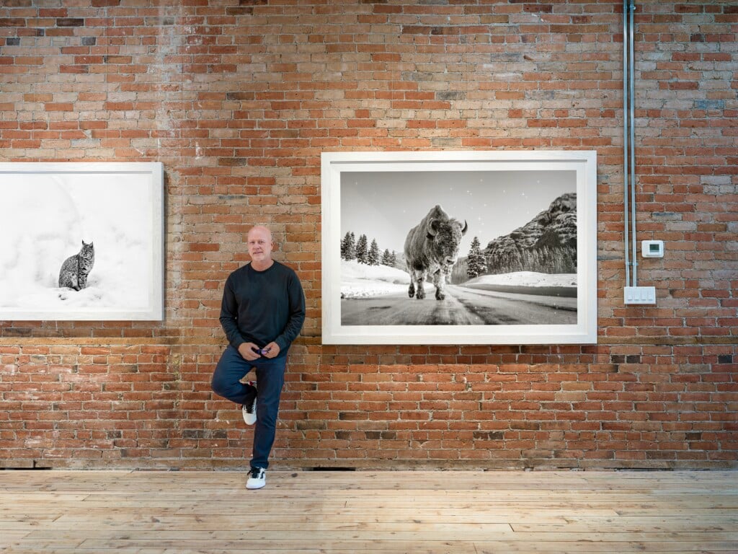Homestead Heaven Living in Idaho
An expansive settlement on the banks of Lake Coeur d’Alene receives a period-appropriate facelift of its residence and outbuildings
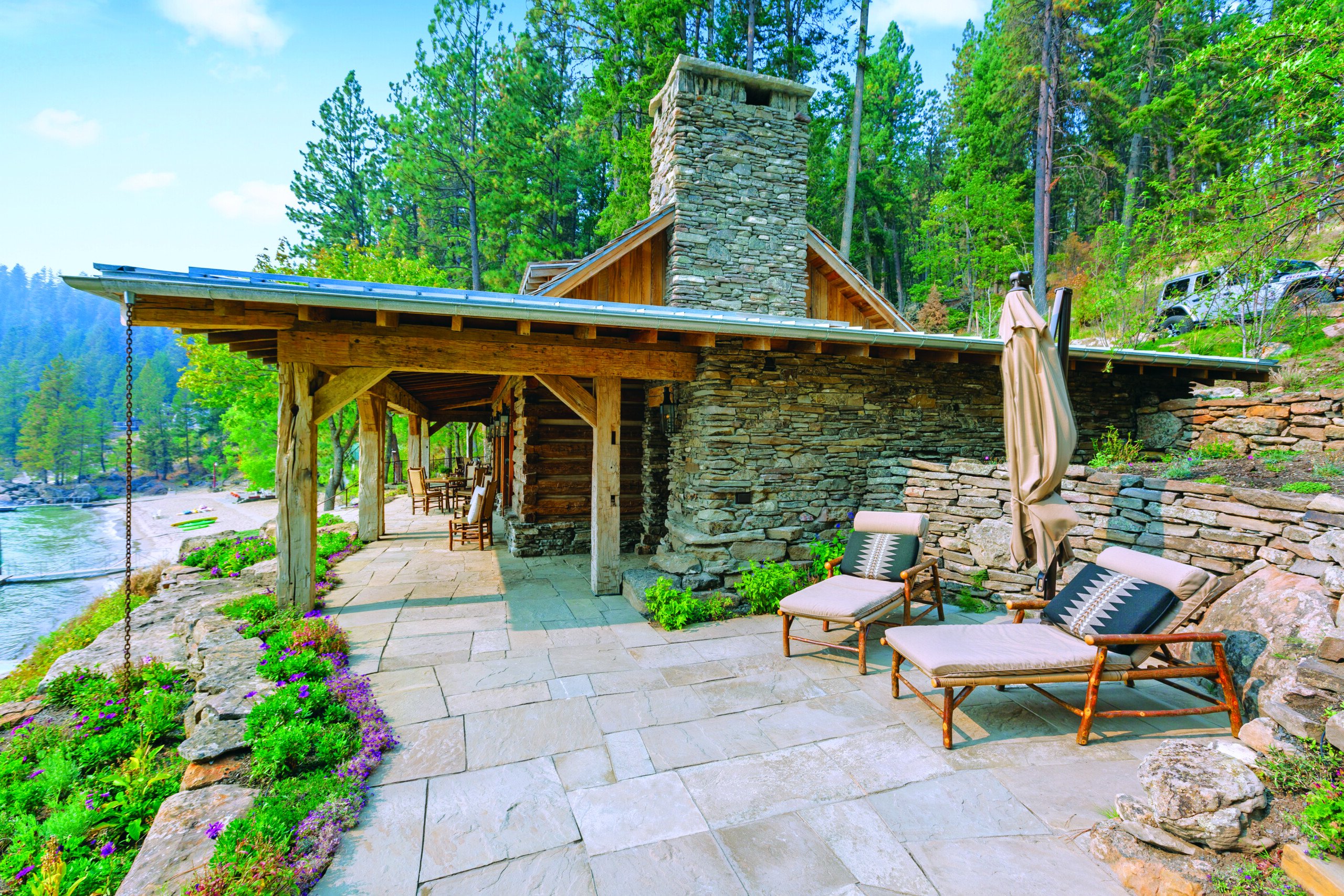
The design team salvaged old barn timbers to build the main cabin that appears constructed in the early 1900s. “The homeowners wanted it to feel old, which meant buying old,” architect Shelli Mittmann says. | Photo: Mike McCall
When a local banker built a homestead on the shores of Lake Coeur d’Alene in Idaho, he simply built what he needed. He didn’t aim for the structure to be grand but instead constructed a simple canoe cabin on the property facing Swede Bay, adding on little “bedroom cabins” and recreational structures throughout the property for overnight guests. Fast-forward to the mid 2010s, and the property was sold to a couple who reveled in the homestead’s summer-camp- like atmosphere.
After living there a handful of years, they decided the cabins needed updating and reached out to Edwards Smith Construction and architect Shelli Mittmann, both chosen for their attention to detail. “The homeowners wanted to maintain the historical accuracy of the old canoe camp,” says Mittmann. “I started by hand-sketching renovation plans because they show much more detail than computer renderings.” “The goal was that everything we touched needed to look like a homesteader did it 100 years ago and not like a modern craftsman did it,” says Andy Smith of Edwards Smith Construction.
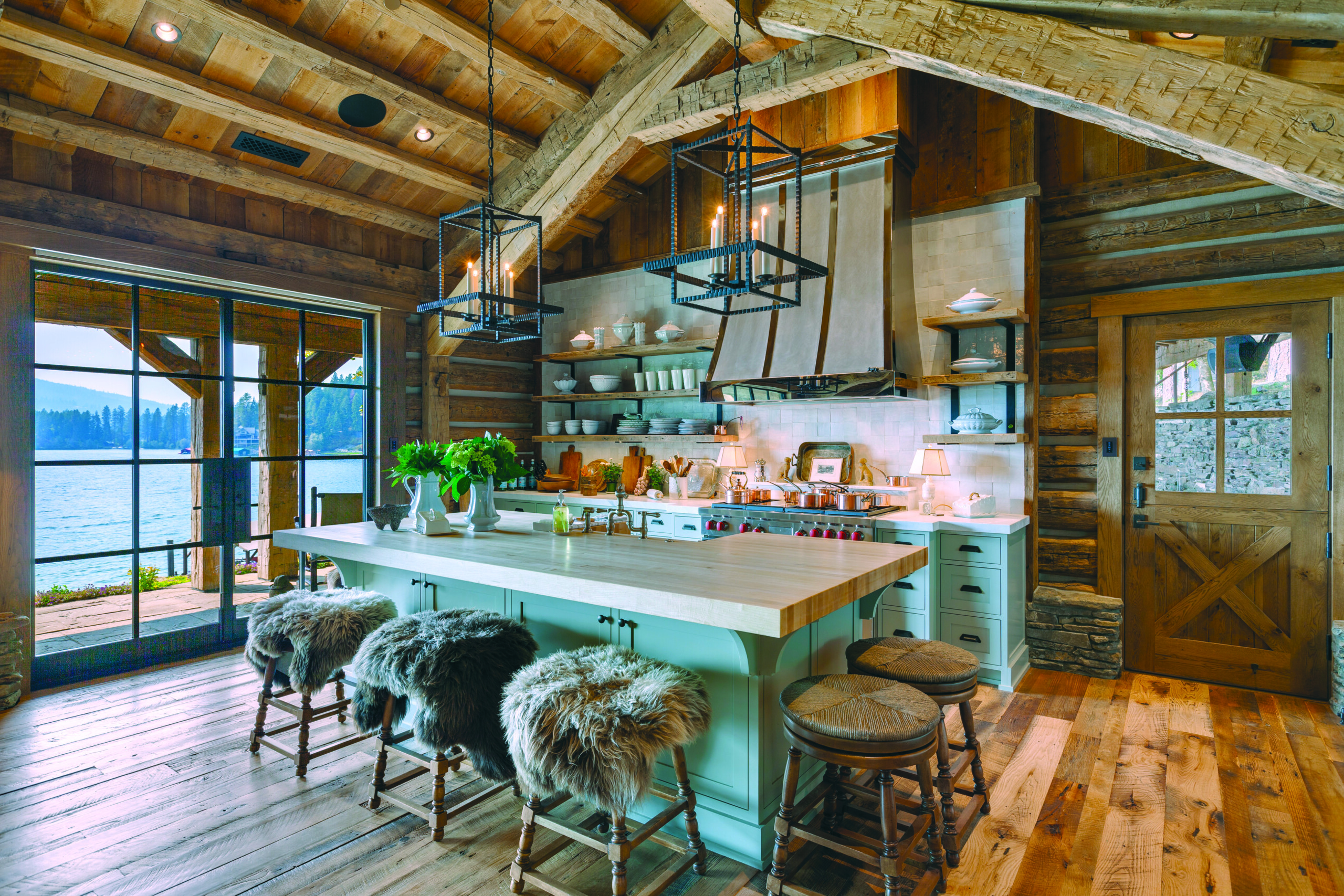
The open kitchen in the main cabin features the homeowners’ finds from sustainable shopping site Chairish, including Paul Ferrante pendant lighting, as well as new woven-top counter stools from Chaddock. Floor and ceiling beams are reclaimed oak and Douglas fir. | Photo: Mike McCall
“The new owners wanted to preserve the legacy of the land and not do what others might do: tear down the cabins and build a modern home.” While the team felt it necessary to remove the old main cabin, they went to great lengths to source reclaimed materials to build two cabins in its place. To maintain the integrity of the original camp-like homestead, they located an old Southern barn, had it dismantled and shipped to Idaho, and reused the timbers to construct a new main cabin and a separate primary bedroom cabin.
They then used the remaining timbers to re-side the en suite bedroom cabins scattered throughout the complex to provide a cohesive look. “I love the imperfectly-aged beauty of the materials, such as the rusty, patinated handrails that lead guests from one sleeping cottage to another and along the pathways to the lake,” says Smith. “Choosing lichen-covered stone such as Montana moss rock and reclaimed oak flooring harvested from old buildings allowed us to implement the design in an authentic way.
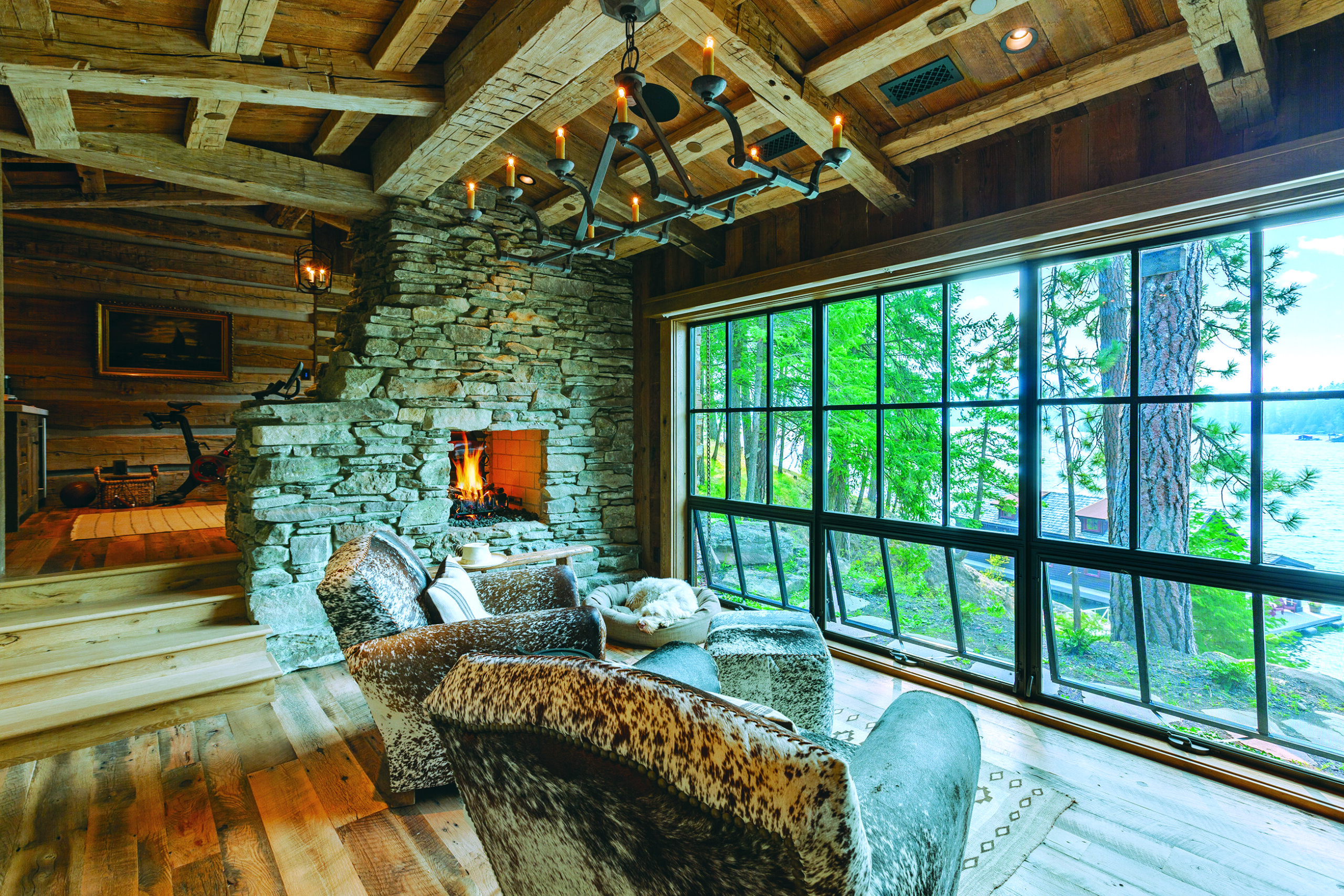
The sitting area in the primary bedroom cabin makes use of vintage armchairs repurposed from the original cottage and re-upholstered in hair-on hide. | Photo: Mike McCall
A homesteader cares about his house and his family; we wanted to get into that mindset. Our trim and framing carpenters were tickled pink to be free to operate as craftsmen at the highest level. We got to ask ourselves questions such as, ‘How would this joint come together 100 years ago?’ The process was a balance of contemporary custom craftsmanship and time-honored homesteader carpentry.”
While many homeowners would focus on capturing the million- dollar views of Swede Bay through expansive windows and doors, these homeowners strictly maintained the historical accuracy of the structures by sticking with traditional door and window heights reminiscent of the time period in which they were originally built.
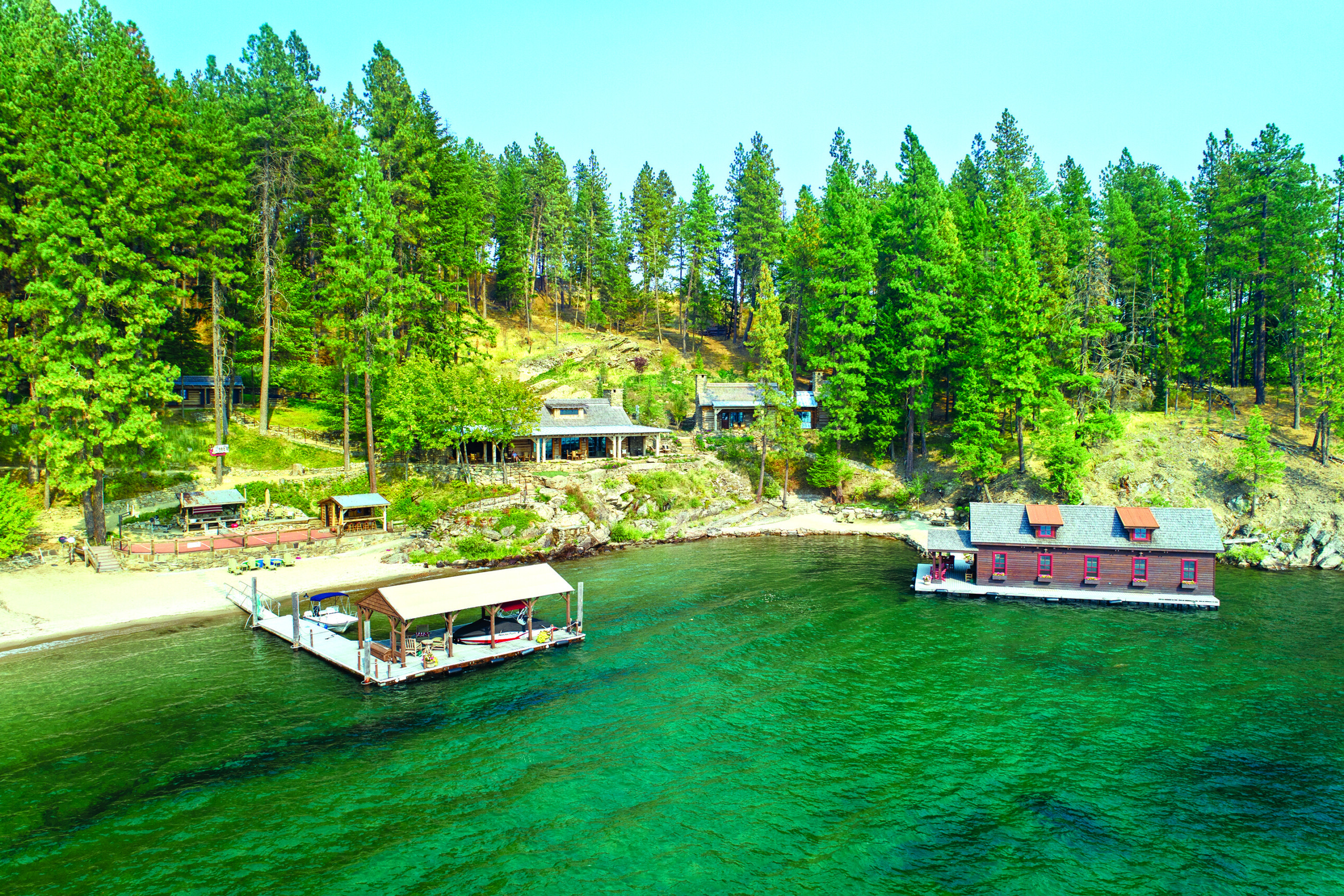
The homeowner wanted to respect the nostalgia associated with the old canoe camp’s cabins and recreational buildings that evolved over time. | Photo: Mike McCall
“They were not interested in being grandiose but instead maintained very conservative door heights and using full bed-depth stone [and not thin stone veneer we typically use today] to ensure authenticity,” says Mittmann. While the views are beyond compare, the rocky, steep property challenged the design and construction team. They nestled the cabins into the property by hammering out some of the rocky outcroppings.
“Blasting the site could have damaged existing retaining walls and a handmade hot tub created by the original owner,” says Smith. Boulders craned into place below the main cabin along the pathway to the lake match existing rocks and surround recreational additions such as a pickleball court and beachside bar. “The feeling is definitely On Golden Pond,” Smith adds. “When you pull up to the homestead at the end of the road, you feel like you can finally let your hair down. The stress of the world falls away.”
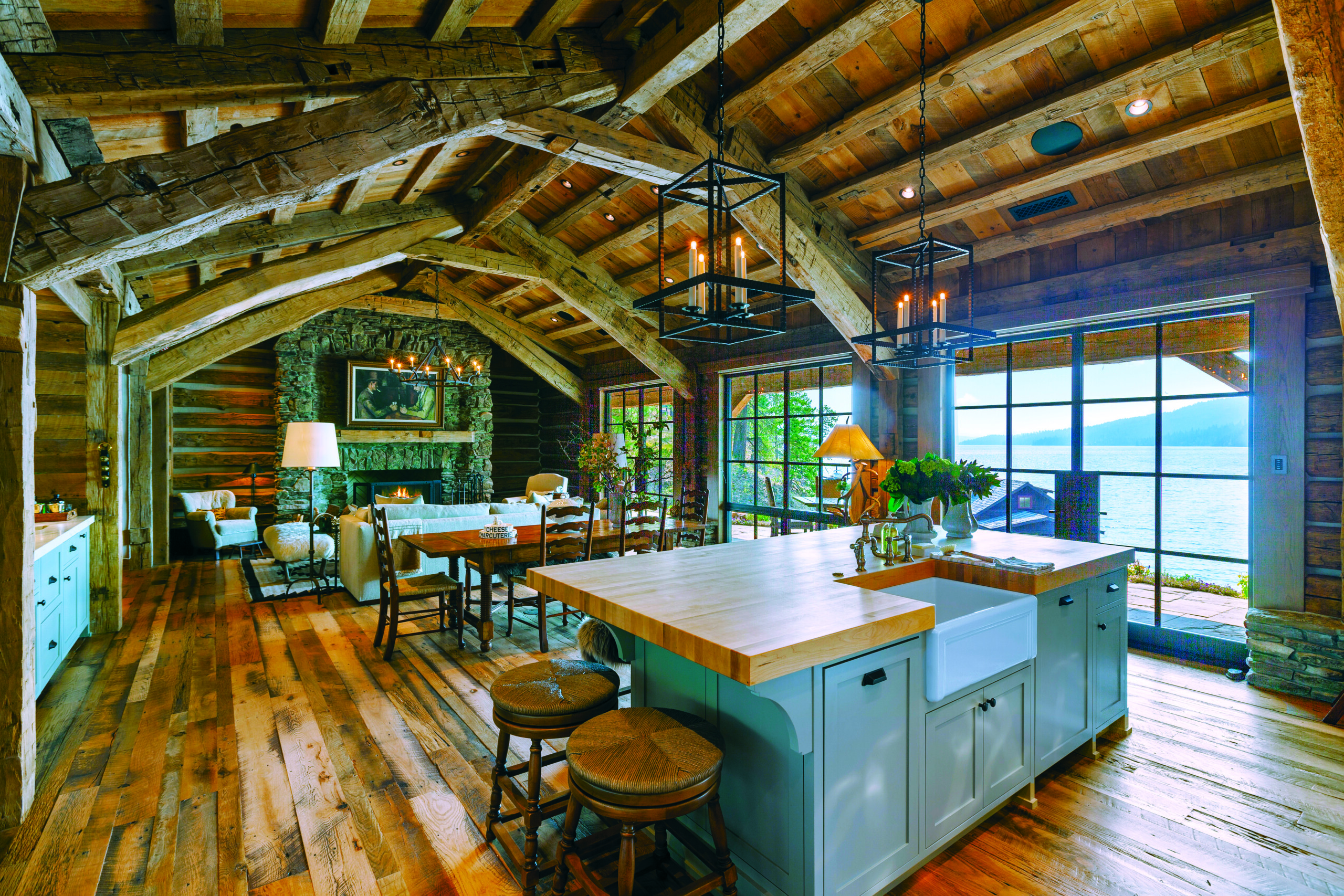
The layout flows between the kitchen, dining and living rooms. Patches of moss and lichens remain on the Montana moss- rock fireplace for an instantly aged look. Vintage finds include the dining table and chairs the homeowner bought at a secondhand store. | Photo: Mike McCall
ACHIEVING HISTORICAL ACCURACY
The extra effort expended by the design and construction team to honor the homeowners’ wish of maintaining the nostalgia of the old homestead was well worth it. Architect Shelli Mittmann and builder Andy Smith share their wisdom about how to keep historical details of renovation projects intact.
TOUCH AND FEEL Smith and the owners visited Montana to check out Montana moss rock for the renovation. Since it is a field rock and not quarried, it has the patina of lichens growing on it. “We needed to touch and feel the old materials to make sure they were right for this project,” he says. Mittmann personally visited North Carolina to see the old timber barn that would later be labeled, disassembled and reassembled to fit the design with chinking to create the main cabin and the sleeping cabin housing the primary suite.
CARPENTRY “It takes time to fit the crooked, gnarly materials together,” Smith says about the aged and reclaimed wood and stone used for the cabins and landscaping. “More labor and advanced skills are necessary to make the finished product look vintage. “The cabins are charming,” Mittmann adds. “We were able to reclaim the old-fashioned camp feel.”
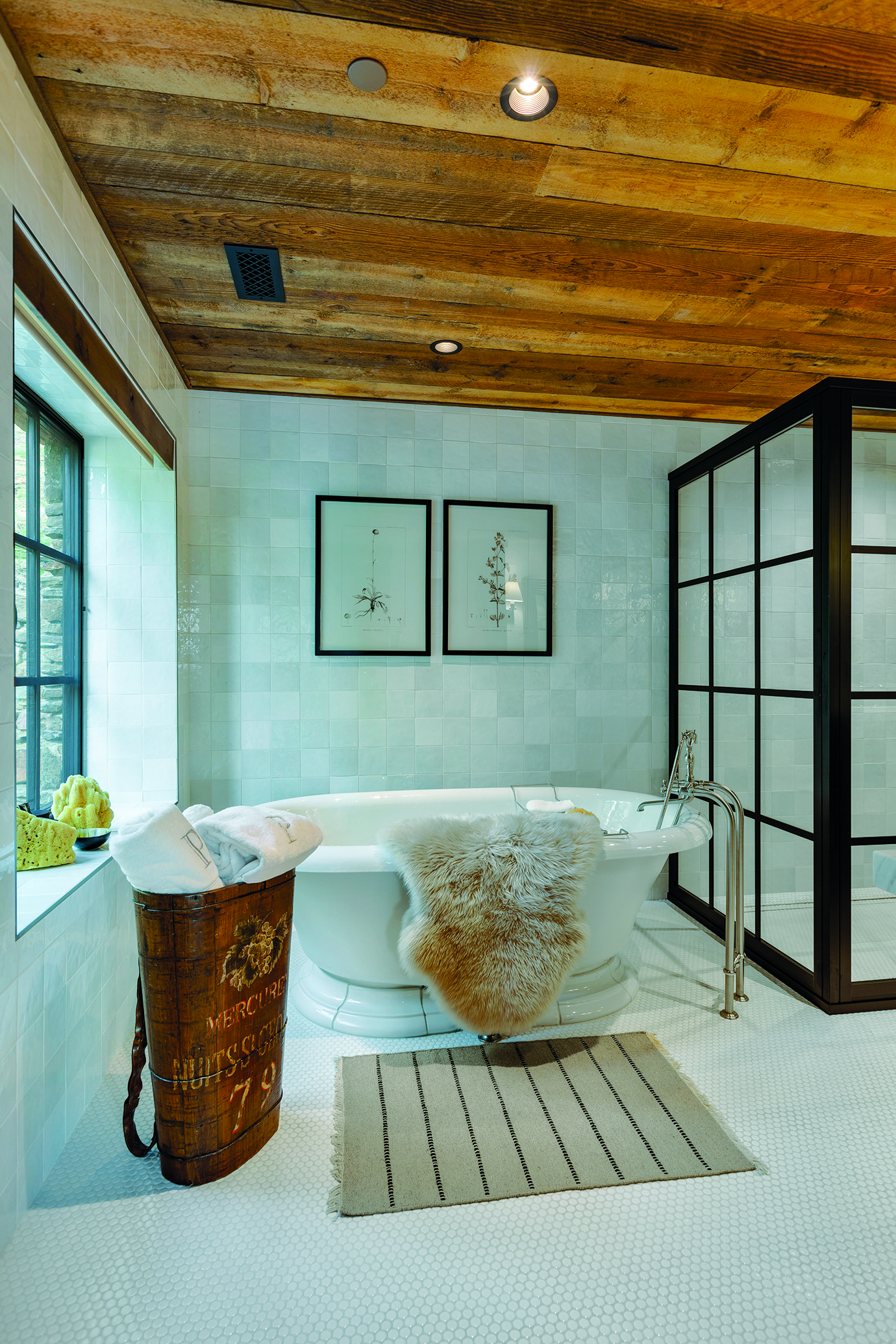
The vintage tub in the primary bathroom was repurposed from the old cabin before it was demolished. | Photo: Mike McCall
PHOTOS – MIKE MCCALL
ARCHITECTURE – MITTMANN ARCHITECT
CONSTRUCTION – EDWARDS SMITH CONSTRUCTION
LANDSCAPE ARCHITECTURE – CLEARWATER SUMMIT GROUP
As featured in ML’s July/August 2024 Issue
