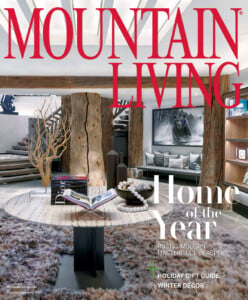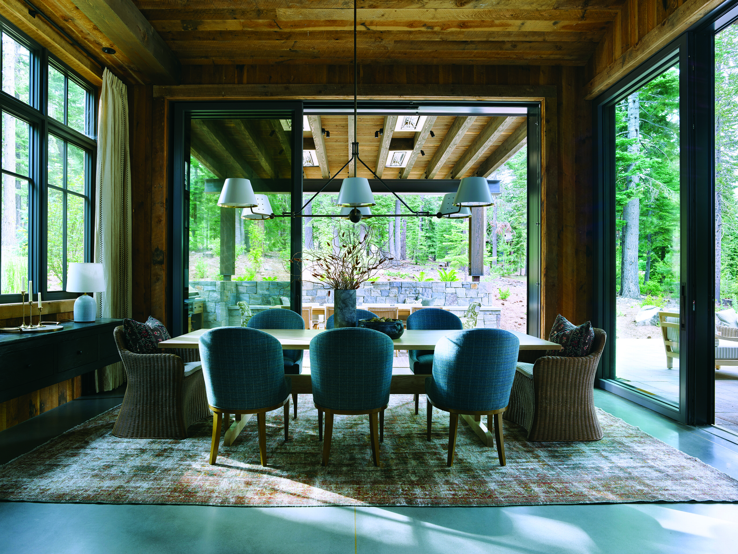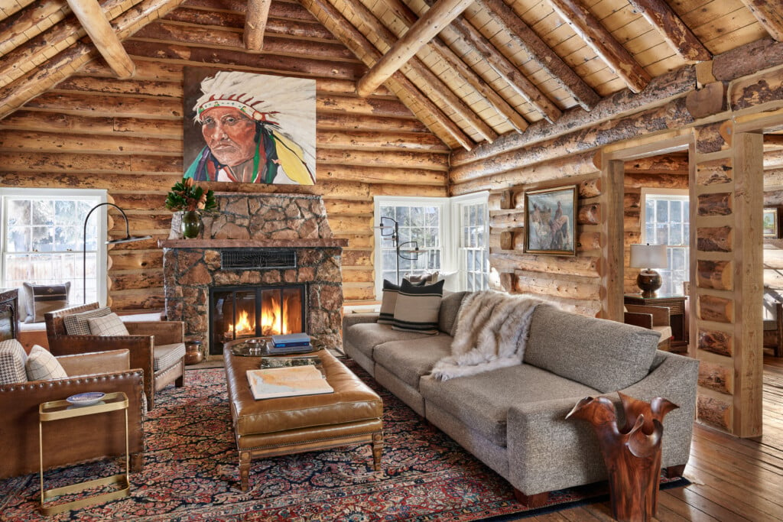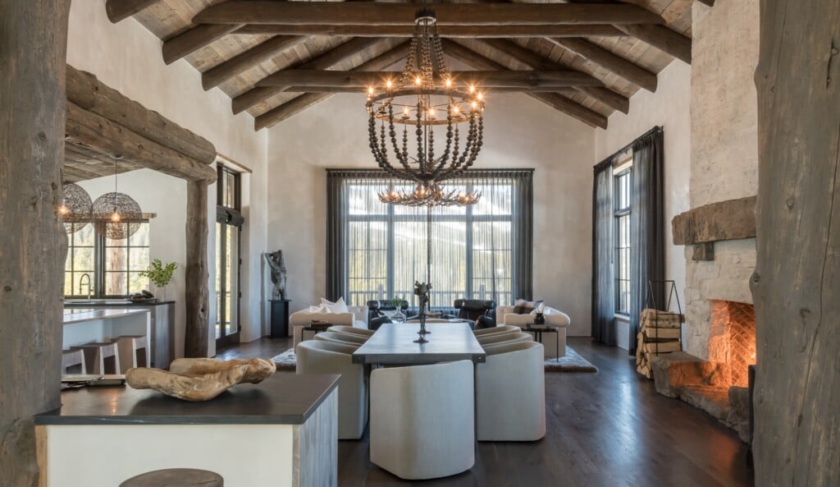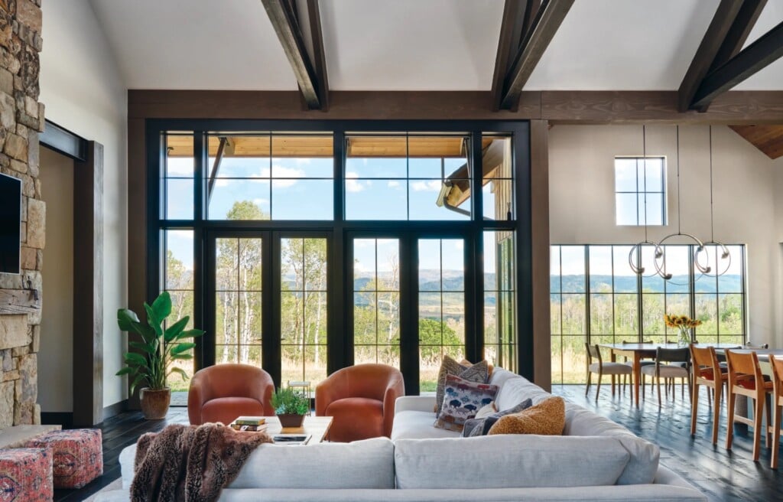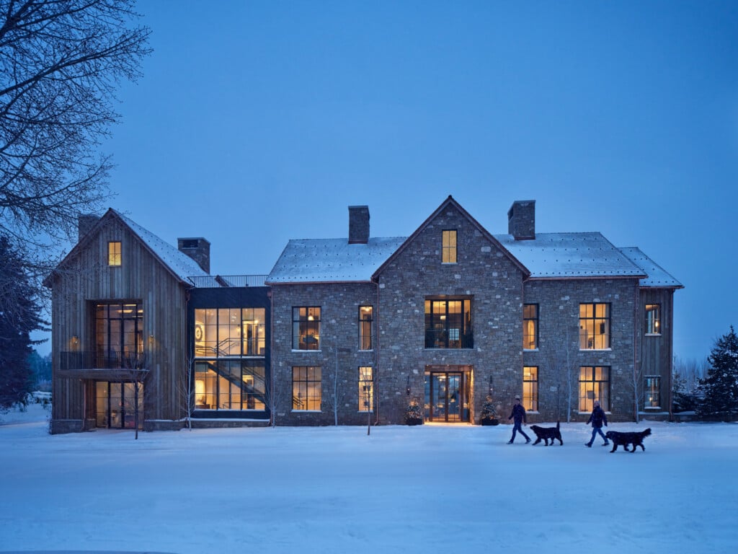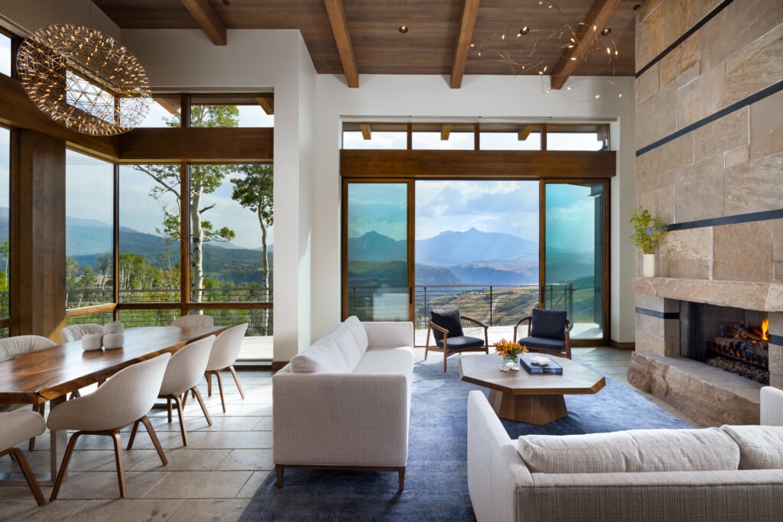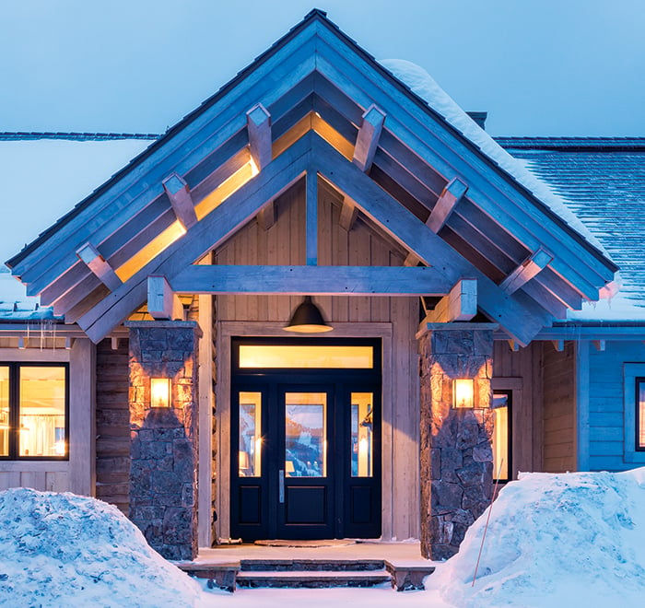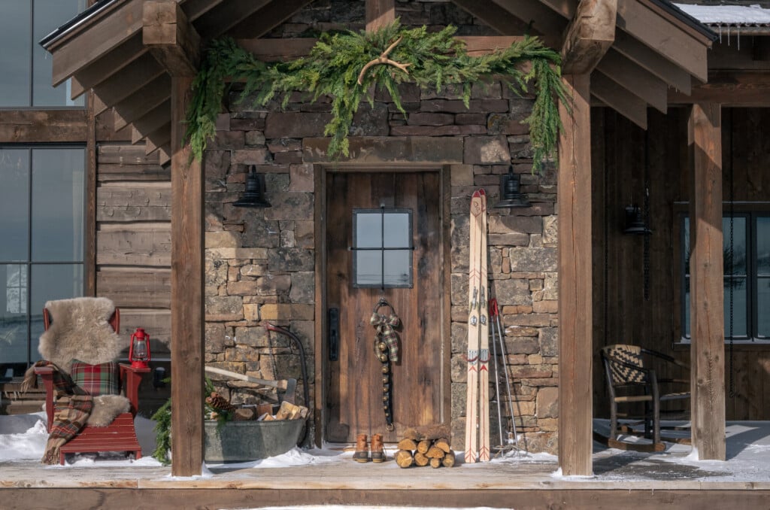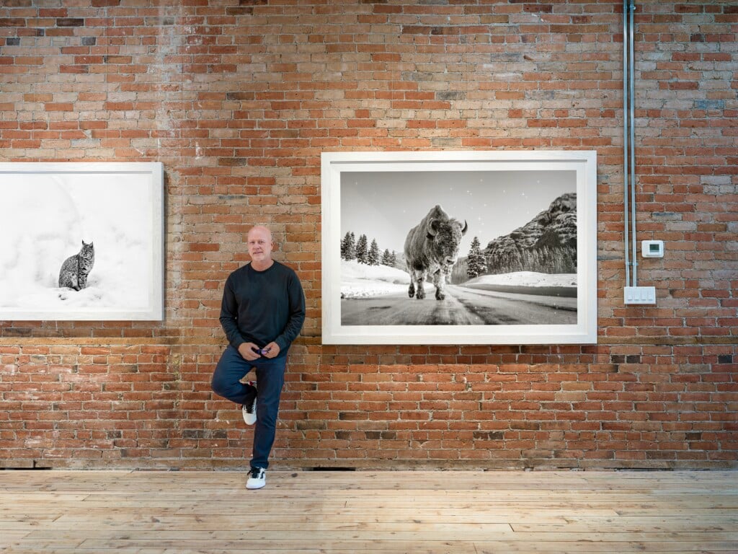A Family Farmhouse with Rugged Mountain Character
A Tahoe design team relies on the natural environment for inspiration
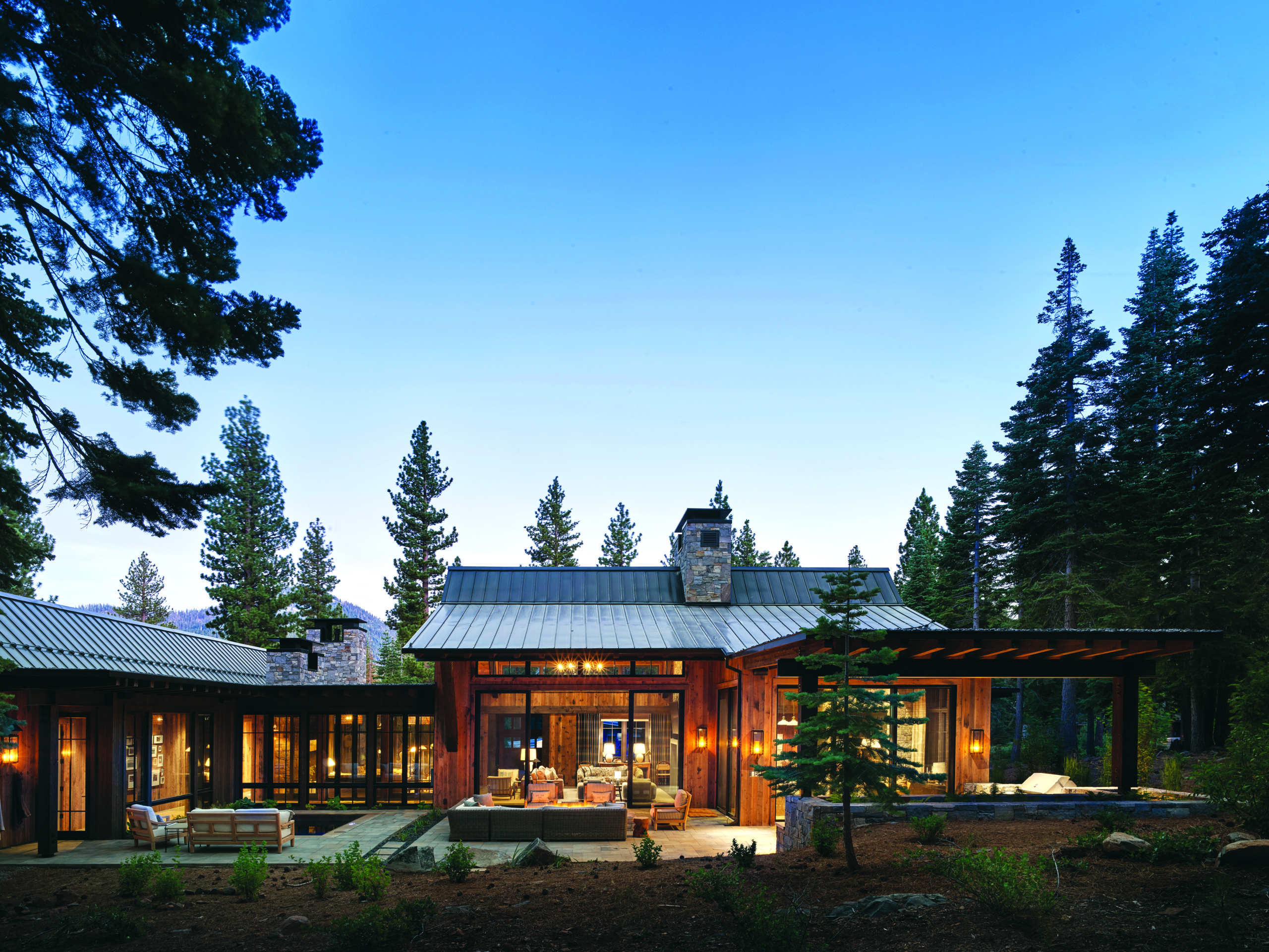
The home is oriented to interact with the wooded property with views out to the trees. “It’s a retreat, and the homeowners come here to celebrate being outside,” says architect Clare Walton. | Photo: Paul Dyer
Among the amenities of Martis Camp, a luxury home community in the Lake Tahoe area, is the Family Barn. No hay or pitchforks here. Instead, a bowling alley, indoor basketball court and old-fashioned soda shop are part of a gathering space designed with wholesome family activities in mind. It was certainly an attraction for an El Dorado Hills, California, couple with three young children seeking a getaway. “We knew Martis Camp was a wonderful opportunity for us,” says the homeowner. “We love the property we chose for the nearby hiking and snowshoe trails, and the direct path to the Family Barn.”
Located near the golf course and with a heavily wooded side yard, their chosen building site cried out for an orientation that engaged the house with its forested surroundings. “They wanted a farmhouse style but one that also expressed a rugged mountain character,” says architect Clare Walton of Walton AE, who determined that a structure defined by classic alpine elements such as gabled roof forms was appropriate for the project site and goals. “This type of design echoes the peaked silhouette of the landscape and has proven to work well in the snow.”
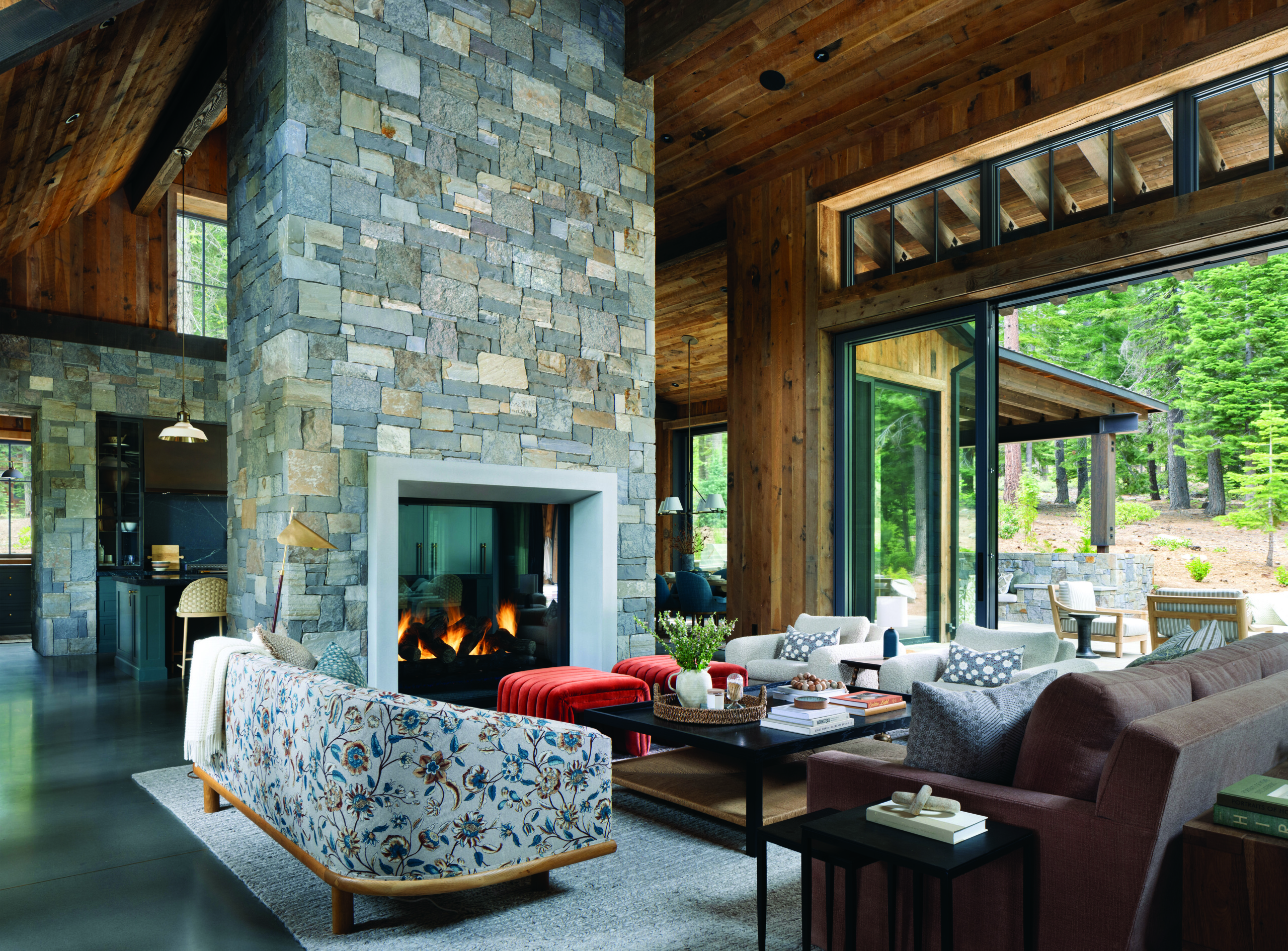
The floral print fabric on the Nickey Kehoe sofa and the bouclé chairs by Lawson-Fenning provide soft counterpoints to the stacked-stone fireplace. The custom ottomans wear JAB Velluto, and the coffee table is from Shoppe Amber Interiors. | Photo: Paul Dyer
Similarly, stacked stone and reclaimed wood siding with brown tones—selected to reiterate the color and texture of the trees— provide contrast to the black standing-seam metal roof and are durable materials that can stand up to Tahoe’s extreme weather.
With a stated goal of establishing a strong indoor-outdoor connection, all the exterior materials are reprised inside. The double-sided fireplace in the great room and stone cladding on the kitchen range wall relate to the retaining walls and chimneys, the siding repeats as indoor wall paneling, and the continuation of heavy timber posts and beams further cements the bond. “Using the same materials throughout the exterior and interior helps to create a strong aesthetic identity and sense of place,” Walton says.
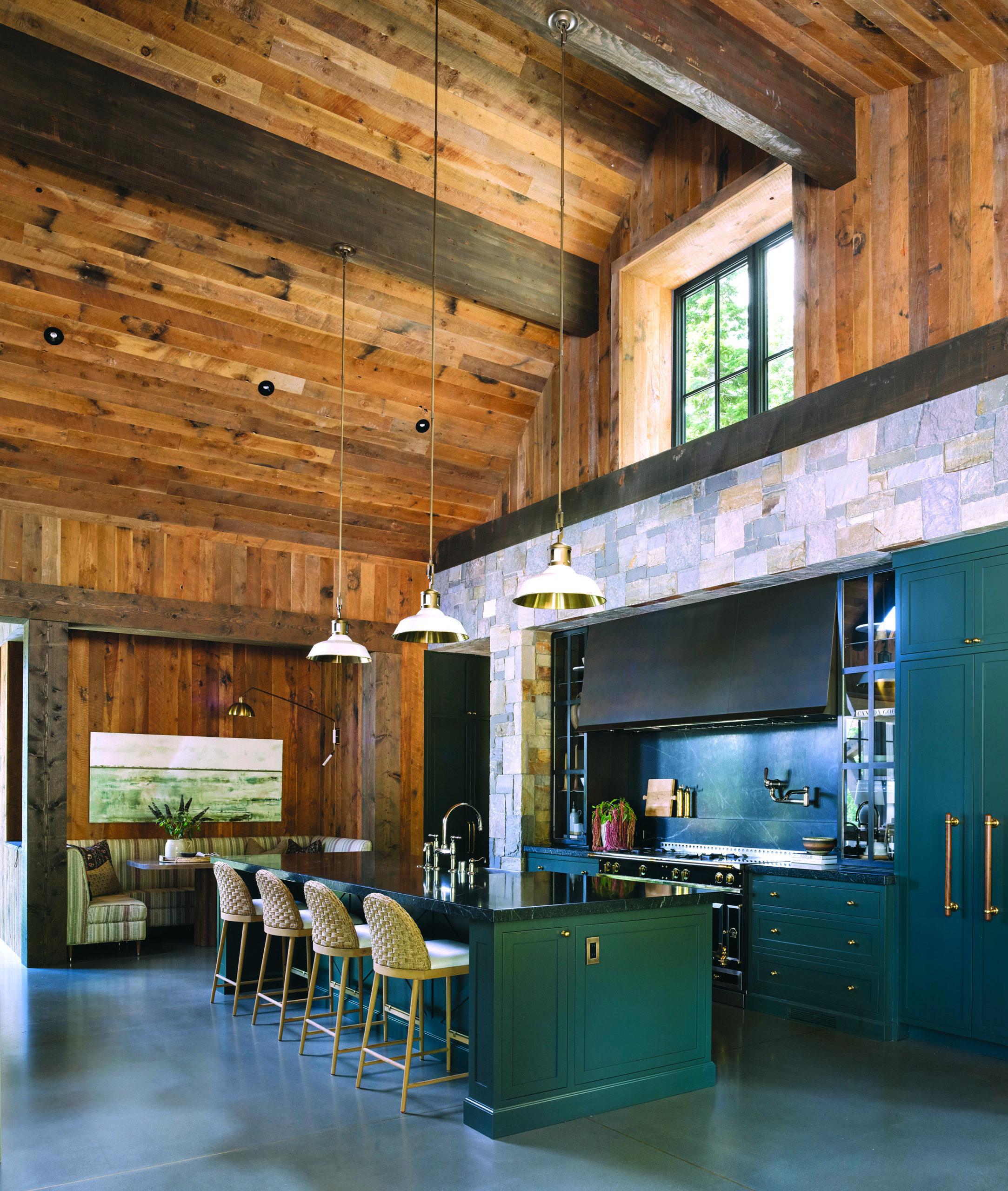
Cabinets by S&S Millworks painted in Farrow & Ball Studio Green offer a direct link to the landscape. The counters and backsplash are fashioned from honed soapstone slabs, and the counter stools are by McGee & Co. | Photo: Paul Dyer
Concrete floors were a natural complement, and builder Matt Heslin of Heslin Construction in Truckee, California, oversaw the labor-intensive process of pouring, spreading, grinding and polishing to get the desired result. Other specialized elements include reclaimed beams spanning 20 feet in the bunk room, and a custom metal-and-glass shower enclosure in the primary bathroom. “Showing these on paper is one thing, but actually getting these items correct takes quite a bit of effort from our team of managers and craftsmen,” Heslin says.
Meanwhile, interior designer Heidi Barnes, also of Walton AE, drew on the surroundings for finishes, colors and textures. “I treated the house as one color palette—not a series of distinctive rooms,” says Barnes, who used a floral print fabric featuring teal, rust and muted gold flowers on one great room sofa to establish the overall tone. “Those colors and, of course, dark green, drawn from the mountain setting, are repeated in every single space.”
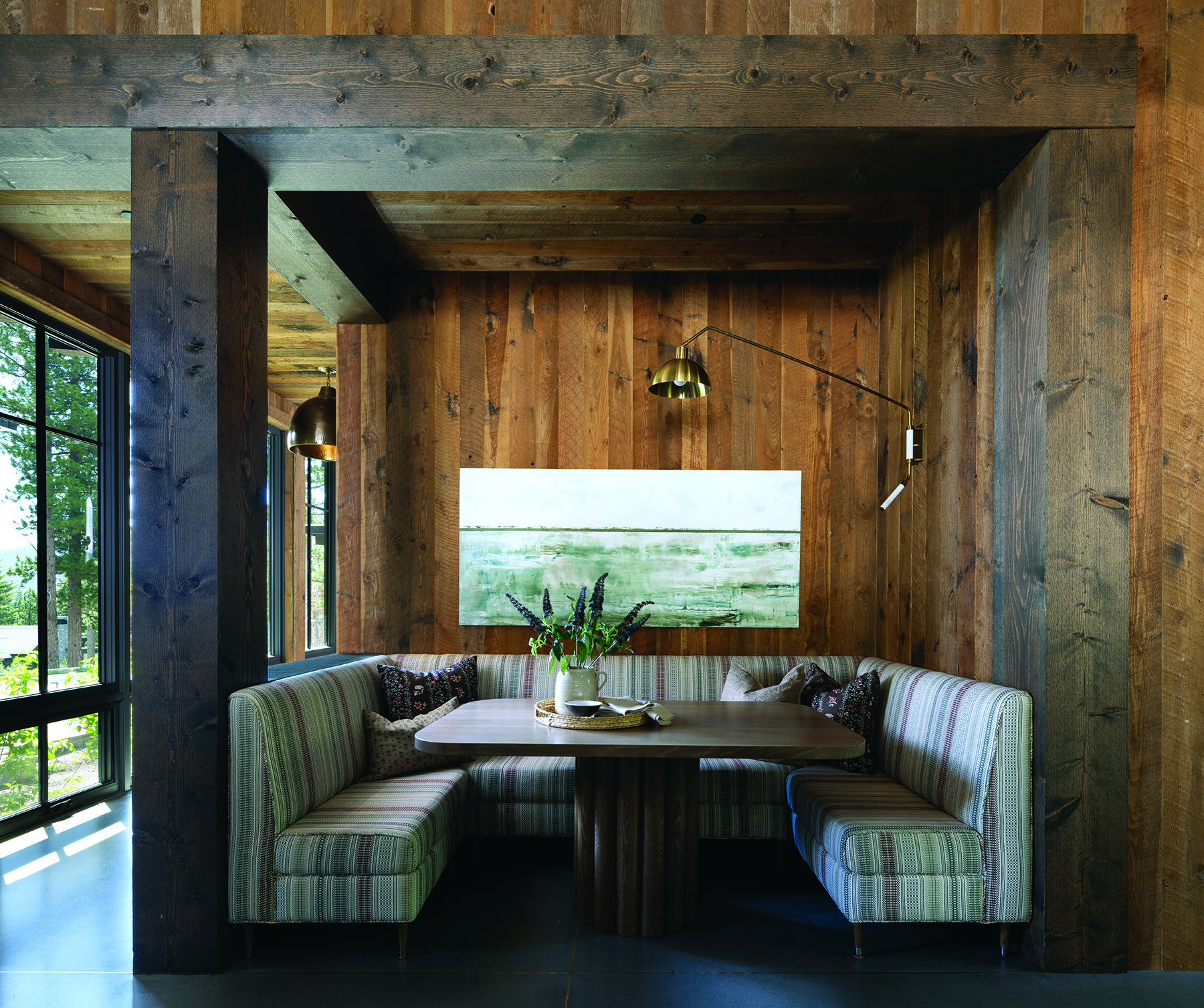
Extra Touch Upholstery covered the banquette with durable Zak&Fox Ophir fabric. S&S Millworks built the white-oak table. | Photo: Paul Dyer
In the kitchen, for example, the dark-green cabinets offset by cream- colored rattan bar stools tie directly to the landscape. A screened outdoor room—outfitted with plexiglass windows in the winter—serves as a transitional space from public to private. “From day one the homeowners requested a swinging day bed, to which we added patterned pillows for warmth, and textured sheers on the exterior screen wall blur the distinction between inside and out,” says Barnes.
With the possible exception of a splash of red on the vintage rug, the muted hues ease the shift from great room to primary suite, where the dialed-back palette emphasizes the greens and teals viewed outside, and the use of white ties to the marble floors and walls in the bathroom. “Most choices we made were in keeping with alpine design, but nothing obvious like pillows with bears,” Barnes says. “In- stead, it’s a more elevated and subtle version that evokes that same feeling while reinforcing spaces that meld with the good things Tahoe has to offer.”
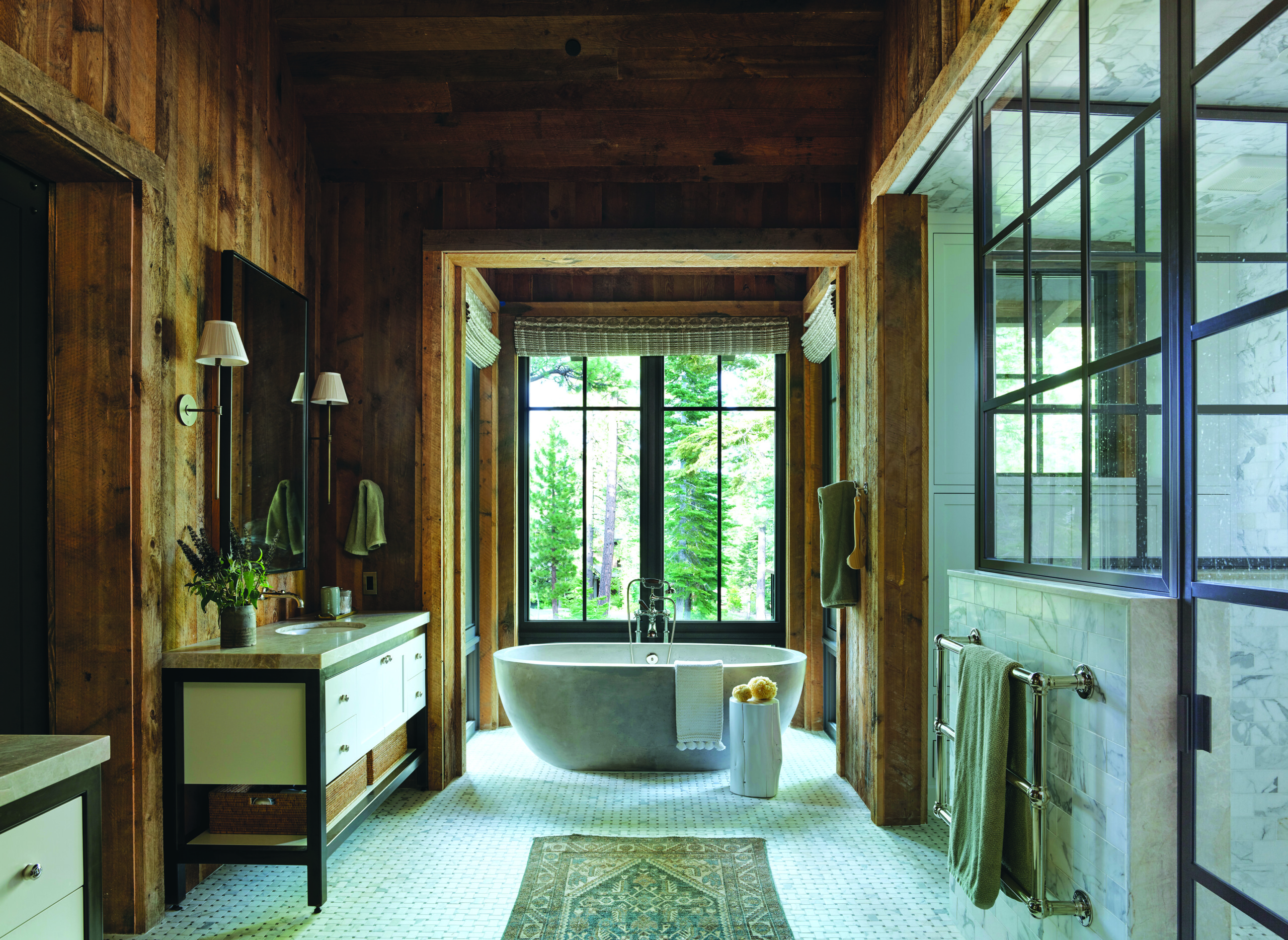
Calacatta basketweave mosaic tiles by AKDO and a custom vanity painted in Benjamin Moore White Dove lighten and brighten the primary bathroom. Users of the soaking tub by Native Trails feel as if they are bathing outdoors. | Photo: Paul Dyer
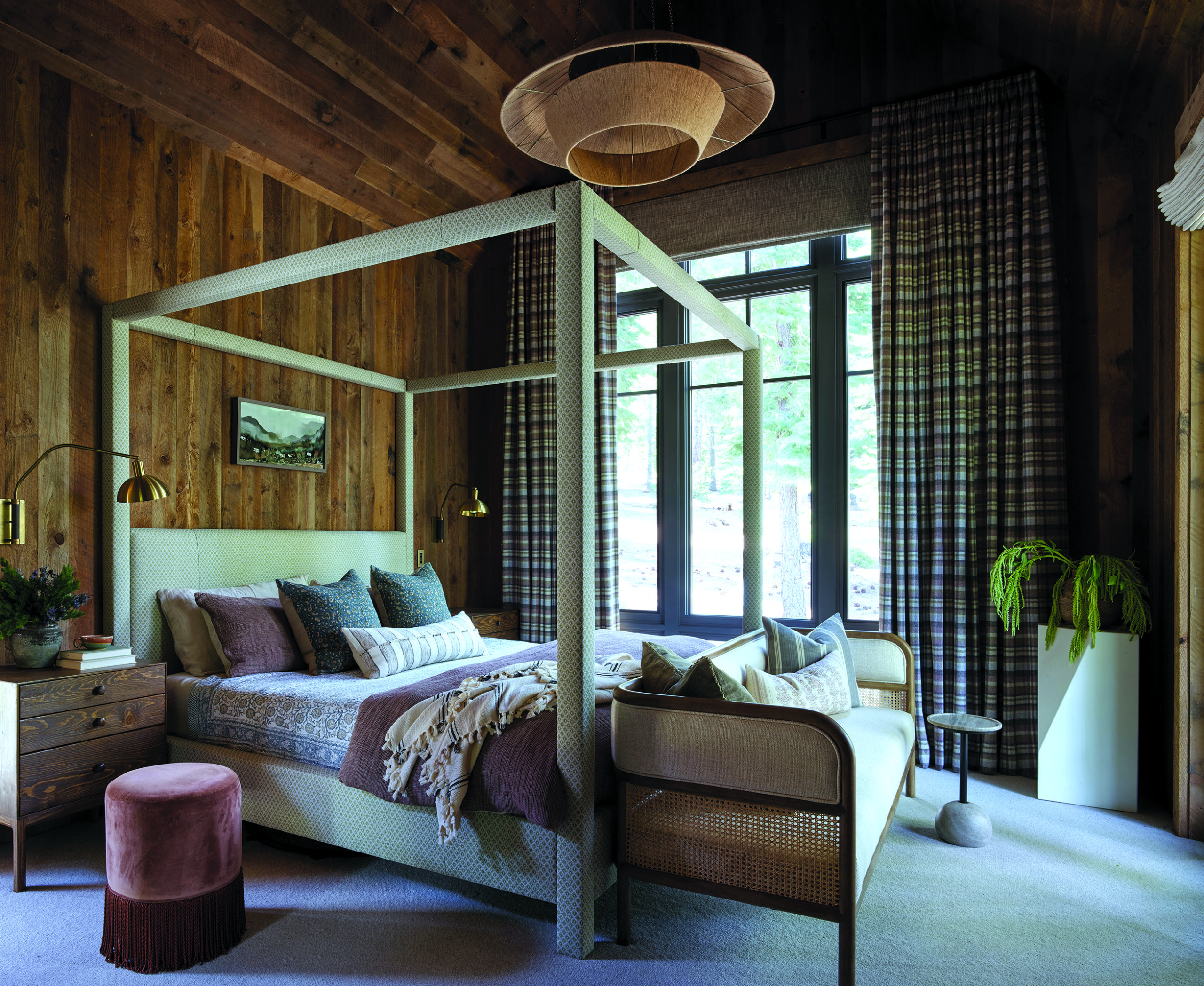
A canopy bed by Jayson Home is the centerpiece of the guest room. Side tables are by Shoppe Amber Interiors, the wall sconces are by Allied Maker, and the Tremaine sofa is by Four Hands. | Photo: Paul Dyer
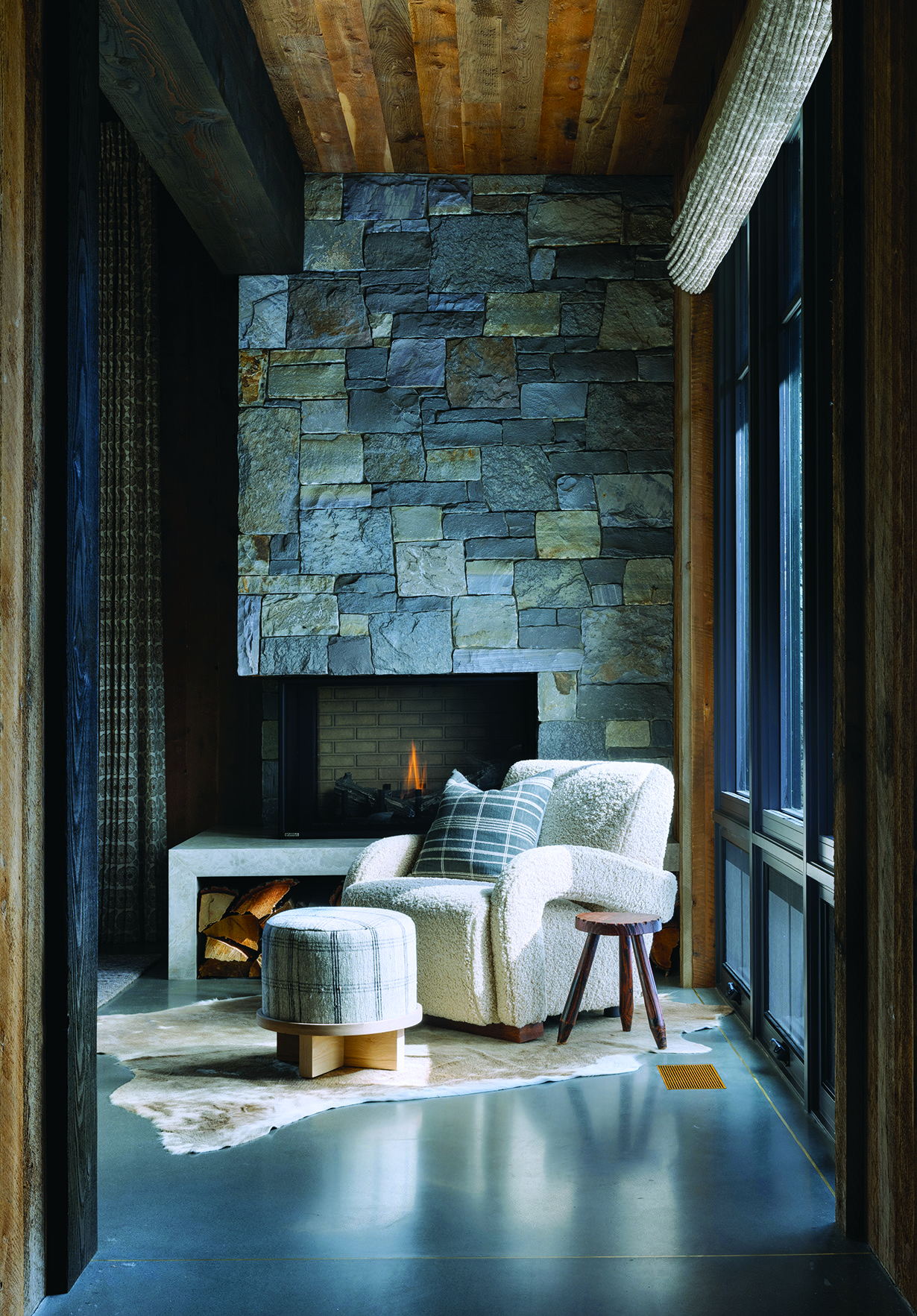
The Violette chair from Anthropologie offers a comfy place to read in the primary bedroom. | Photo: Paul Dyer
PHOTOS – PAUL DYER
ARCHITECTURE AND INTERIOR DESIGN – WALTON AE
CONSTRUCTION – HESLIN CONSTRUCTION
RESOURCES
Entry
Dresser/Cabinet: Isla Dresser by Madegoods
Lamp: Tera Lamp by Ceramicah
Great Room (main seating area)
Boucle chairs: Mesa Swivel Chair by Lawson Fenning
Ottomans: Custom design made by International Upholstery in JAB Velluto upholstery
Floral Sofa: Curved Sofa by Nickey Kehoe in Claremont Santander upholstery
Mauve Sofa: A.Rudin 2672 Sofa in James Malone Washed Latte upholstery
Coffee Table: Customized Arcadia Coffee Table by Shoppe Amber Interiors
Seating behind mauve sofa
Wood Framed Chairs: Spindle Back Viewing Chair by Nickey Kehoe in Susan Connor Madu Sand upholstery
Gray Ottoman: Custom design made by International Upholstery in JAB Collina upholstery and Brunschwig & Fils fringe
Rug: Shakti II by JD Staron
Guest bedroom
Headboard: The canopy bed is by Jayson Home in Nile & York Gem Nettle upholstery
Side Tables: Cove Side Table by Shoppe Amber Interiors
Lamps: Wall sconces are the Crescent Wall Lamp by Allied Maker
Bed cover: Hand block print kantha quilt from Etsy
Loveseat: Tremaine Sofa by Four Hands
Primary Bedroom Sitting Area
Chair: Violette Chair by Anthropologie
Ottoman: Platform Stool by The Vintage Rug Shop
Rug: Natural Cowhide Rug by Room and Board
Primary bathroom
Tub: Avalon Tub by Native Trails
Vanity: Custom cabinets and steel frame by S&S Millworks, cabinet in Benjamin Moore Dove White
Flooring: Calacatta Basketweave Mosaic by AKDO
Shower Walls: Calcatta Marble 3×6 by Bedrosians
Shower Hardware: Easton Collection by Waterworks
Shower Door: Custom steel divided lite assembly provided by contractor, Heslin Construction
Dining Room
Table: Trestle Table by Nickey Kehoe
Host Chairs: Thomas Arm Chair by Palecek with custom Lisa Fine Calico Stripe pillow
Upholstered Seating: 707 Side Chair by A.Rudin in Brentano Juniper Spring upholstery
Light Fixture: Chiltern by Urban Electric Co.
Rug: Vintage rug sourced from Passerine
Kitchen
Cabinets: Custom by S&S Millworks in Farrow & Ball Studio Green
Backsplash: Honed Soapstone Slab
Counters: Honed Soapstone Slab
Bar Stools: Molly Counter Stool by McGee & Co.
Lighting: Mac Pendant by Urban Electric Co.
Banquette Fabric: Custom built by Extra Touch Upholstery in Zak & Fox Ophir
Outdoor Upholstery Table: Custom built in white oak by S&S Millworks
Bunk room
Sectional: Lee Industries in Brentano Scene Wooden Pencil upholstery
Coffee Table: Davos Oak Round Coffee Table by Restoration Hardware
Wood Frame Chair: Lex Arm Chair by Shoppe Amber Interiors in Alex Conroy Diamon Daisy upholstery
Bunk Beds: Custom built by Heslin Construction
Bunk bathroom
Cabinets: Custom by S&S Millworks in Farrow & Ball Pigeon
Flooring: Tumbled Nero Marble from Truckee River Tile and Stone
Sink: Hass Cast Iron Utility Sink by Rejuvenation, powder coated in Farrow & Ball India Yellow
Sink Hardware: Antique Inspired Wall Mount Faucet by Watermark Fixtures
Lighting: Stella Sconce by Lostine
Outdoor Furnishings
Hammock: By owner
Sectional Provence: Restoration Hardware
Wood Framed Pieces: Miramar Teak Lounge Chairs by Restoration Hardware
As featured in ML’s July/August 2024 Issue
