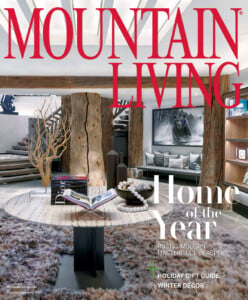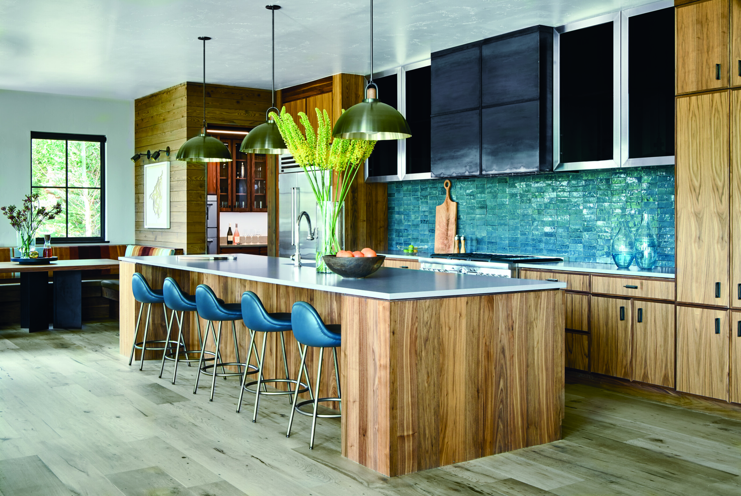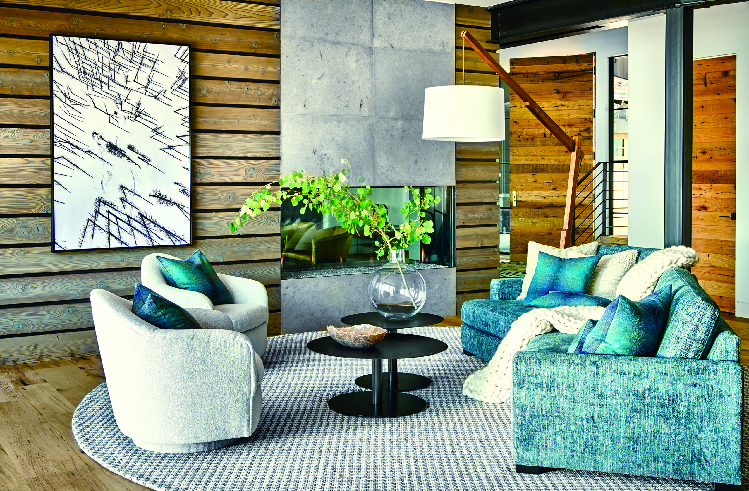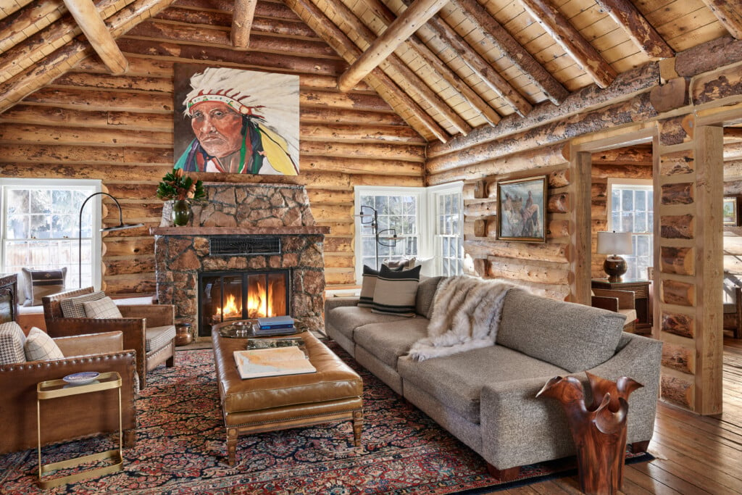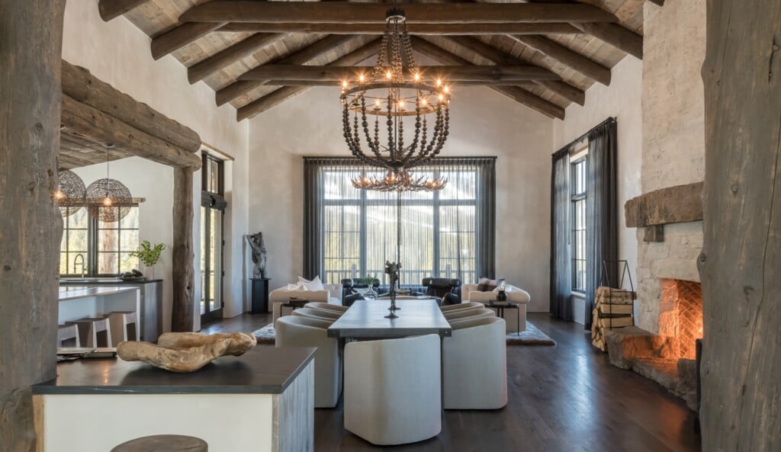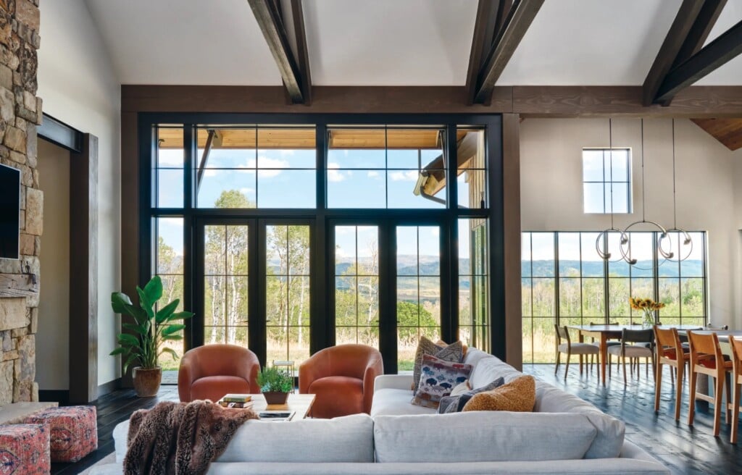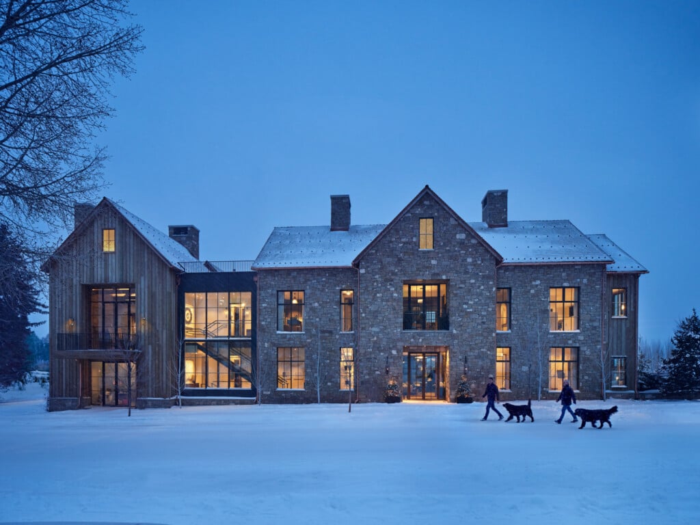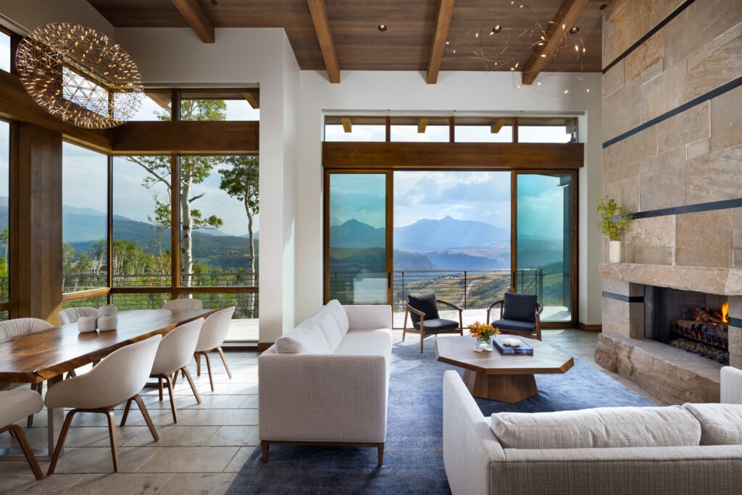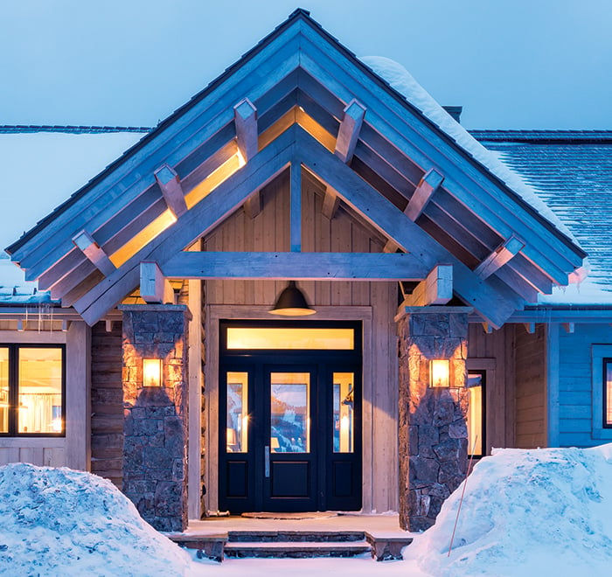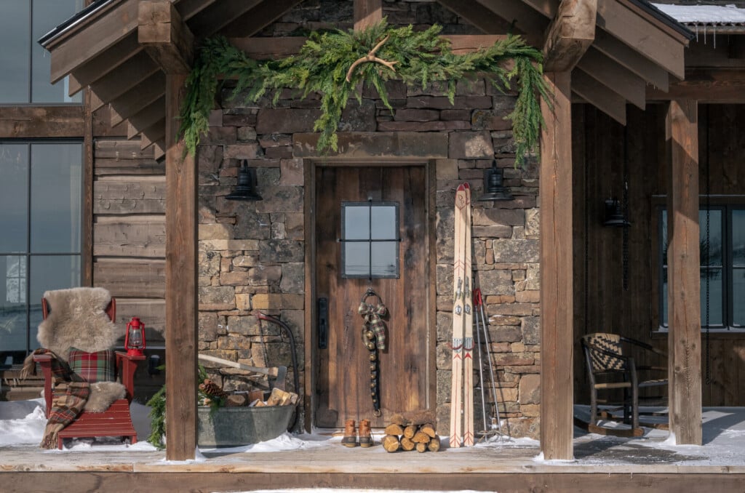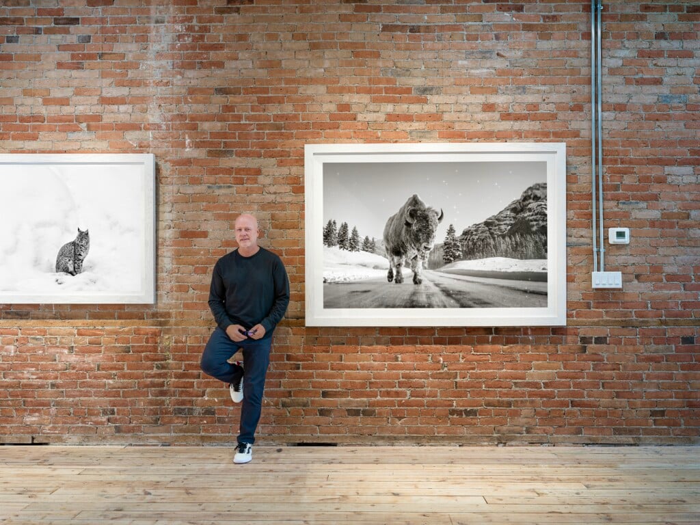A Steamboat House on a Lake Gets a Complete Revamping
An extensive remodel turns a dark, unwelcoming house near Steamboat Springs into a bright and attractive family home
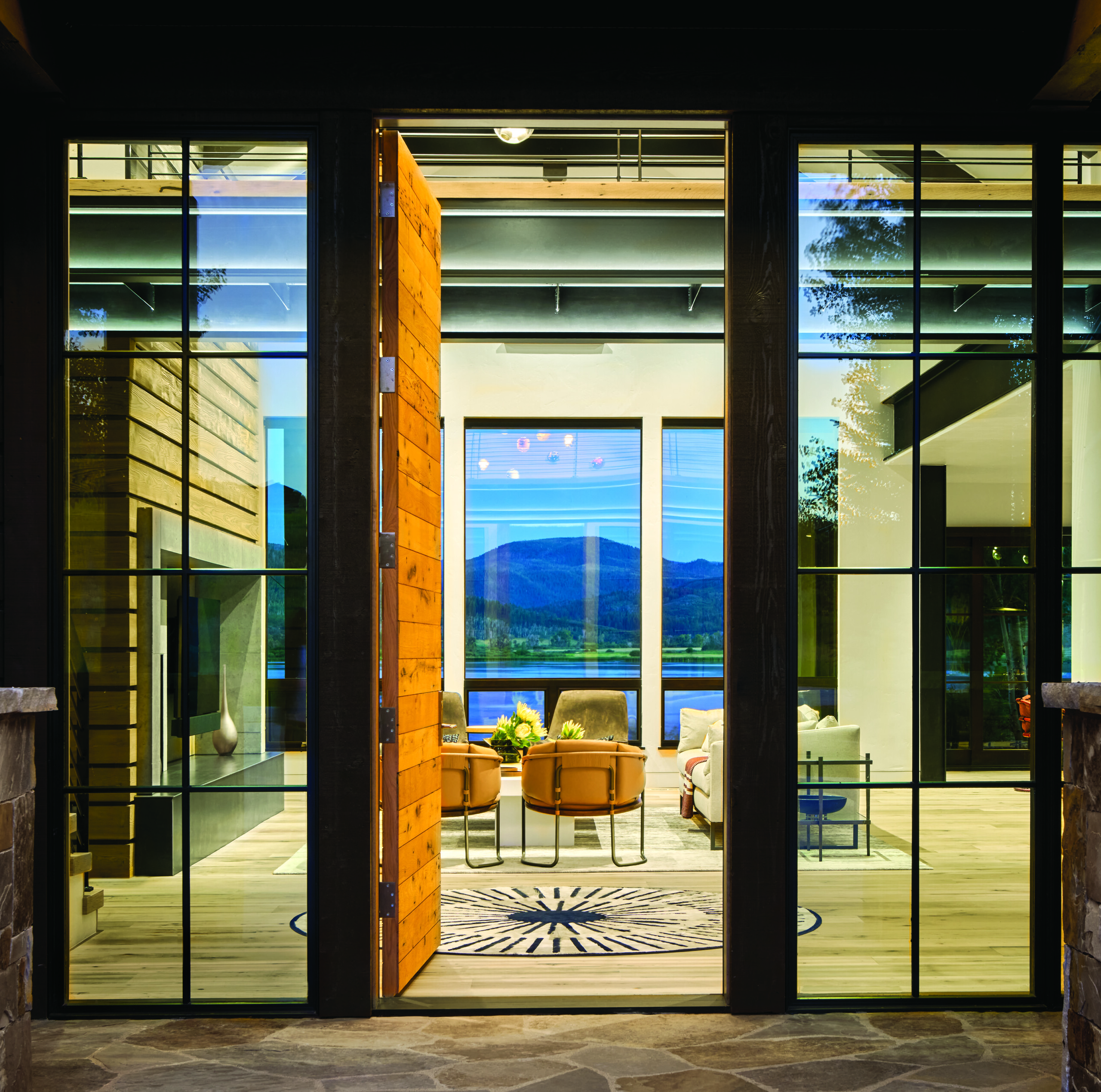
We raised the roof at the entry,” says architect Sarah Tiedeken. The door is custom reclaimed oak by Castlewood Doors. | Photography by David Patterson
Built in 2008 as a spec home, the house—overlooking Steamboat Springs’ Lake Catamount—had not aged well. It was dark and heavy with a hodgepodge of mismatched finishes and an awkward layout that didn’t take advantage of its lakeside location. But its setting was the key selling point for a Colorado-based family looking for an all-season home in the mountains.
“On our very first visit [to the home], we could see the potential, but it really needed work to create a brighter interior and open it up to the lake,” says the homeowner. On the plus side: In summer, the family could enjoy on-the-water activities like kayaking, paddleboarding and waterskiing. And the home is only 20 minutes away from Steamboat Ski Resort and the iconic Howelsen Hill Ski Area.
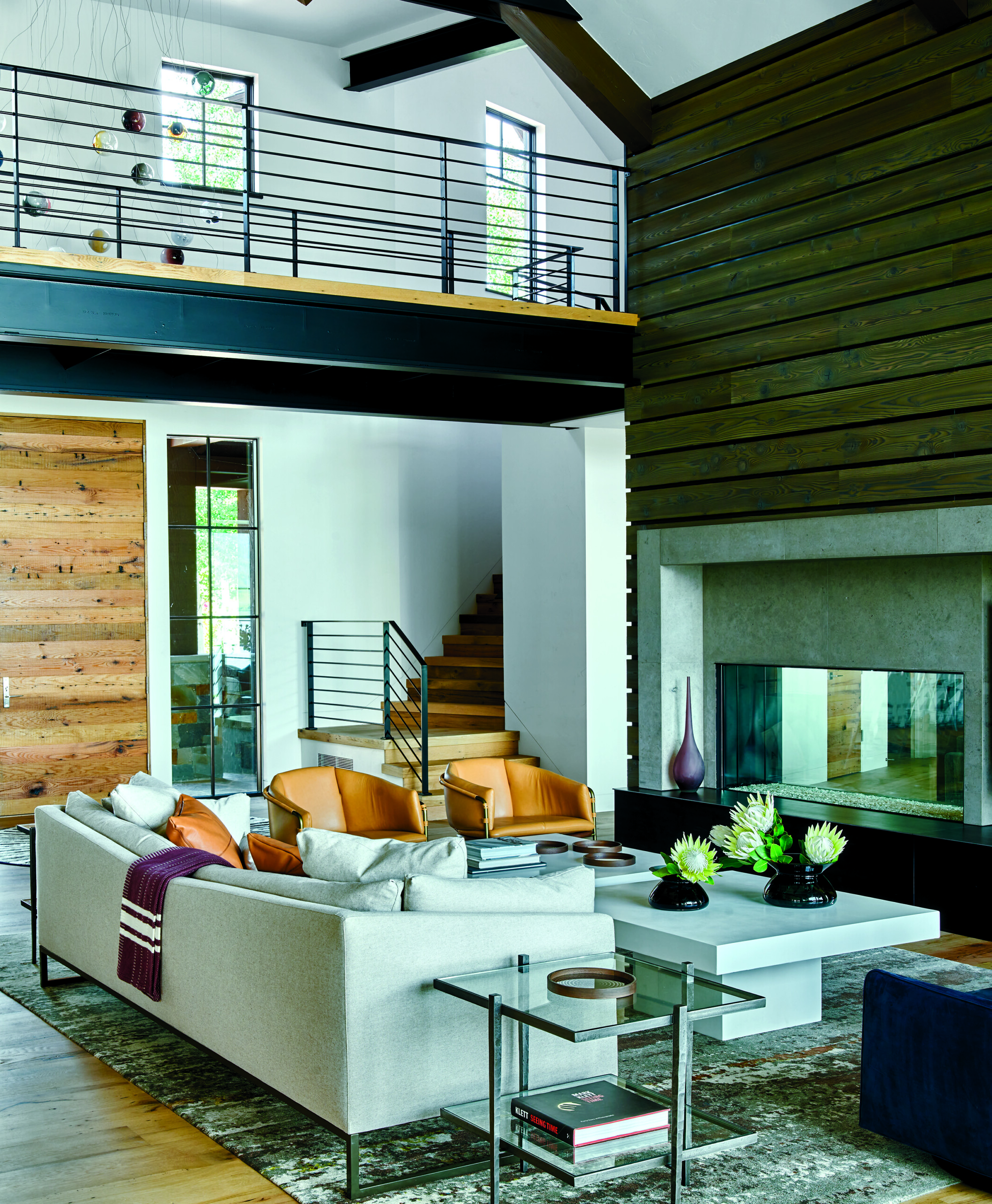
The two-sided DaVinci fireplace has a dramatic surround of limestone and charred wood slats. The bridge (made of blackened steel beams) gives the room an industrial-chic vibe.
The homeowners brought on Steamboat Springs-based Vertical Arts Architecture to create function and flow and take advantage of the incredible views. “We decided not to change the exterior very much but, otherwise, it was a full-on remodel,” says Sarah Tiedeken, the architect responsible for the home’s transformation. Recalls the homeowner, “We asked them [the architects] to make the home as spectacular as it could be,” adding that they wanted a family-friendly home with a summer-camp lake-house feel.
“Some things about the house were perfect,” says the homeowner, who appreciated the main-floor primary bedroom, the large and gracious great room and the “nice array of proximate and separate guest rooms on the second level.” The major disadvantage, however, was the home’s dark and uninviting interior.
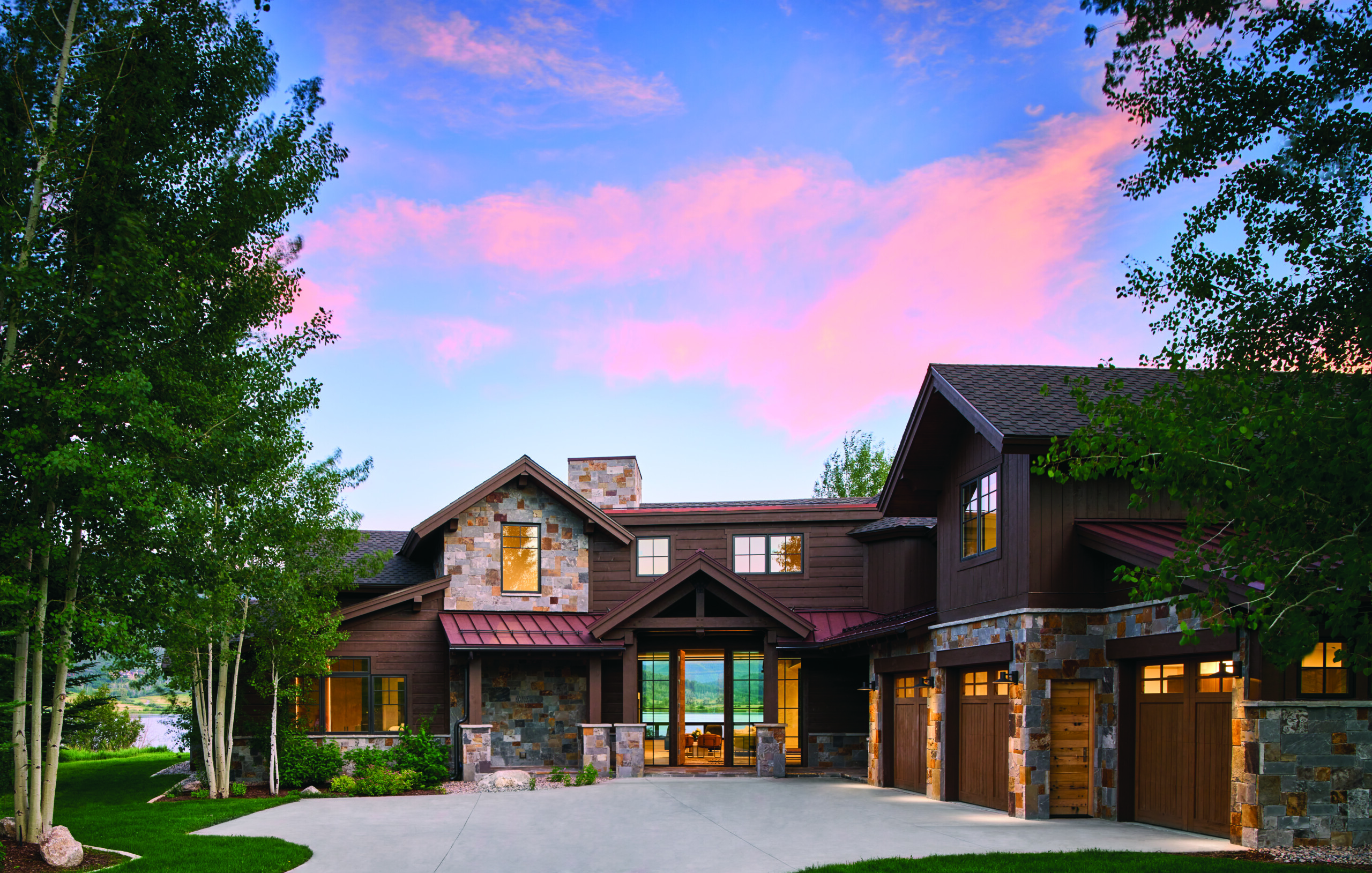
“It is a great property on a lovely lake, but the home was dated and not connected to its location,” says architect Sarah Tiedeken. Raising the roof, using a lighter stone veneer, and enlarging the windows brightened and modernized the home.
Architecturally speaking, the first challenge was to connect the house to the lake. “We redid the back window wall to capture lake views but also to pull in as much light as possible,” says Tiedeken. Popping up the roof above the entry was another opportunity to add light and create see-through vistas from the front door all the way to the lake. The original kitchen was dreary and, inexplicably, oriented completely away from the view. Tiedeken rotated the room 90 degrees and modernized it with stainless-steel appliances, handmade terracotta tile backsplashes and walnut cabinetry.
The island is surrounded with burnished brass stools. Two seemingly random outdoor spaces—a screened porch and an outdoor kitchen courtyard—were incorporated into the home’s interior. The porch space was brought indoors to expand the existing kitchen and pantry. The outdoor kitchen courtyard became a cozy indoor sitting room “where the homeowners can relax in chairs that can swivel toward the fireplace or toward the view,” says Tiedeken.
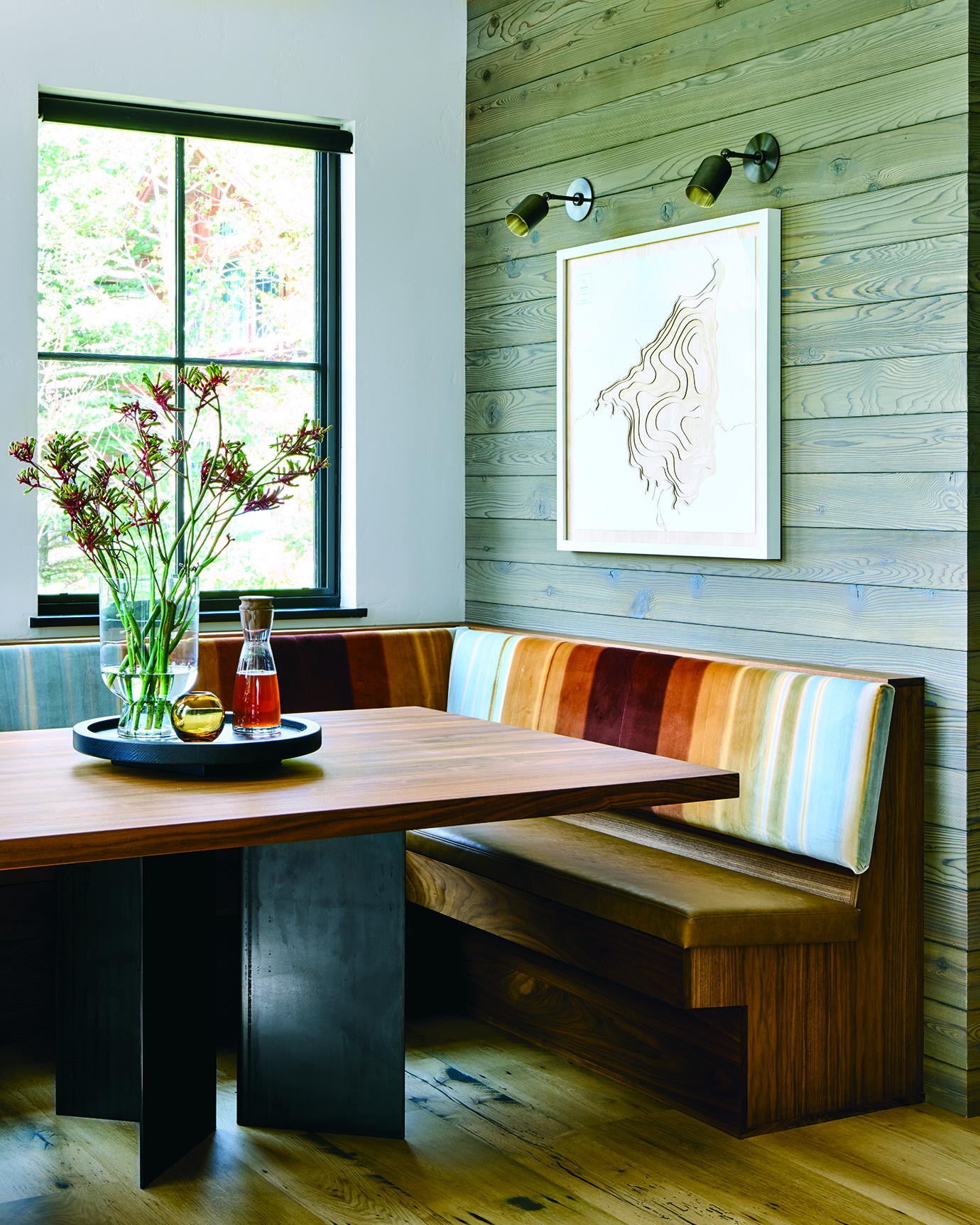
In the breakfast nook, a topographical map of Lake Catamount (with the home’s location circled) hangs above walnut booths and a specially designed walnut and steel table.
The remodel had barely begun when the contractor made an unwelcome discovery: The dining room was not built on a full foundation, causing the floor to dip. “The home had gone through a few different build phases, and the dining room was … almost certainly, a later addition,” says project manager Nicole Shively, vice president of family-owned Shively Construction, based in Steamboat Springs. The entire area had to be gutted and rebuilt. “Until we open up the walls and floors in a remodel, we never know exactly what we will find,” she says.
Now, the dining room sits sturdily on a proper foundation. In the center, there’s a custom seven-foot table—an art piece with a resin “river” running its entire length—surrounded by stainless-steel chairs with plum-colored leather cushions. It is one of the homeowners’ favorite places in the house. Another is the breakfast nook off the previously dark and unattractive kitchen. “It is a nice place to have that first cup of coffee and get the day going,” says the homeowner. “But what we find most amazing about our home’s transformation is breadth of light and the ever-changing views of the lake.”
THE PITFALLS AND JOYS OF A REMODEL
Architect Sarah Tiedeken of Steamboat Springs-based Vertical Arts Architecture says, “As many freestanding lots in the most desirable mountain locations are being gobbled up, homeowners are becoming more interested in staying in place and remodeling.” Many homes built in the late 1900s and early 2000s are dated and no longer meet most homeowners’ needs. Tiedeken offers these tips for undertaking an expansive remodel:
BRING IN A PROFESSIONAL ARCHITECT FOR A DIFFERENT PERSPECTIVE Maybe your home needs a simple refresh that involves reorganizing the floor plan or changing the lighting.
PRIORITIZE YOUR GOALS Remodel areas that can give you the biggest bang for your buck—perhaps modernizing the kitchen and baths or popping the top.
PLAN FOR THE UNFORESEEN Until the contractor begins the demolition process, no one really knows what’s behind the walls and under the floor. There could be lead or asbestos. There could be rot under the floorboards.
A REMODEL IS NOT ALWAYS LESS EXPENSIVE than buying a new home.
In the end, A REMODEL GIVES YOU EXACTLY THE HOME YOU WANT and in a location you love. And that is worth every cent.
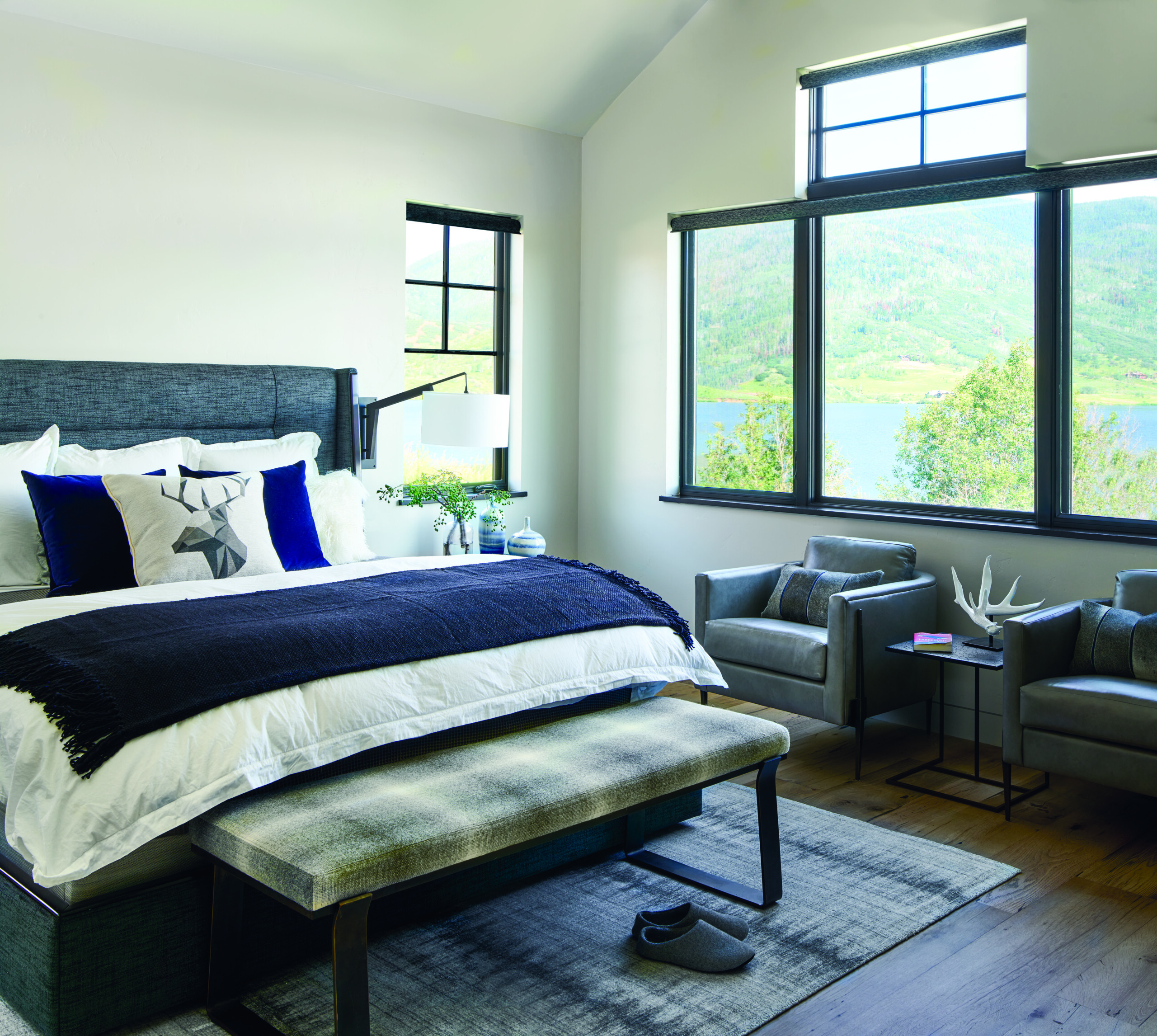
The minimalist main bedroom, done in a muted palette, has a substantial bed (by Theodora Alexander) from which the homeowners can see the lake.
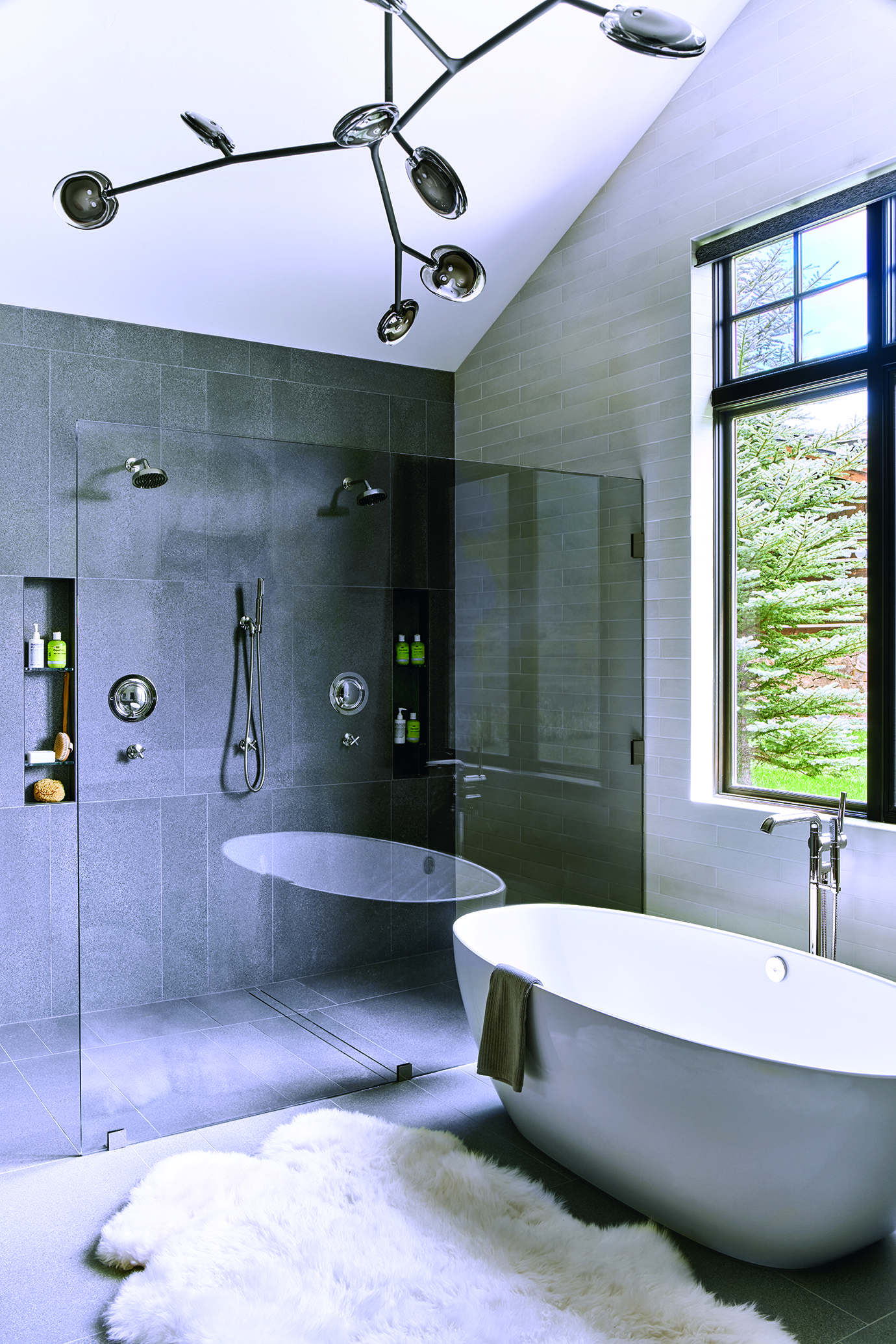
“We pulled out walls to create a generous bathroom,” says architect Sarah TIedeken. The light and airy room now has a large shower and a free-standing Barcelonea
tub (by Victoria + Albert).
PHOTOS – DAVID PATTERSON
ARCHITECTURE AND INTERIOR DESIGN – VERTICAL ARTS
ARCHITECTURE CONSTRUCTION – SHIVELY CONSTRUCTION
As featured in ML’s May/June 2024 Issue
