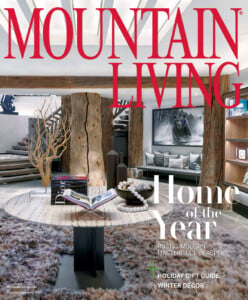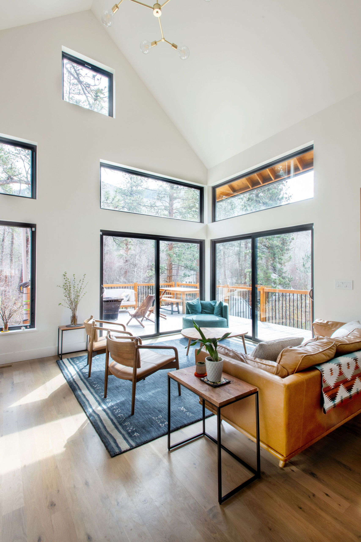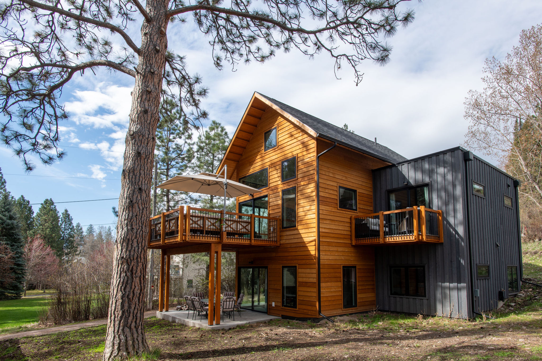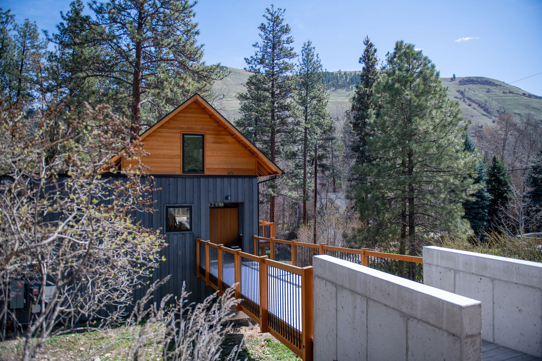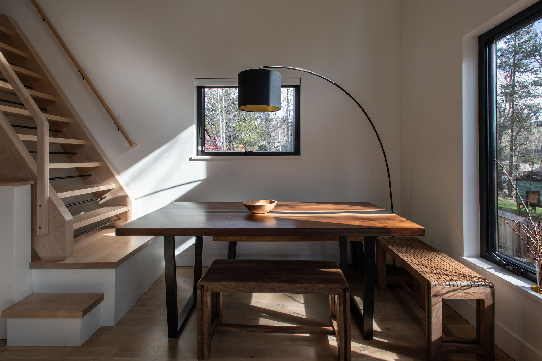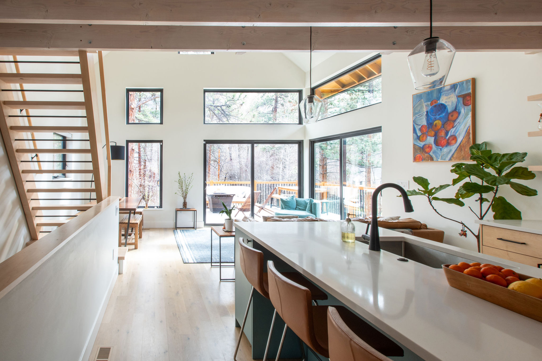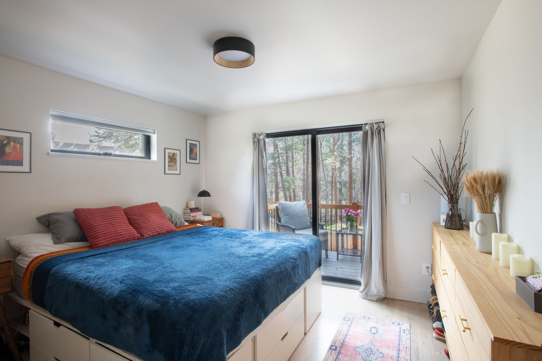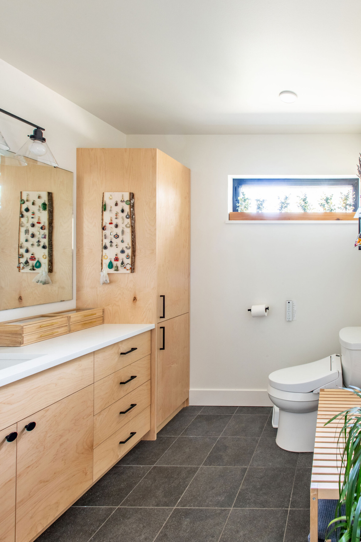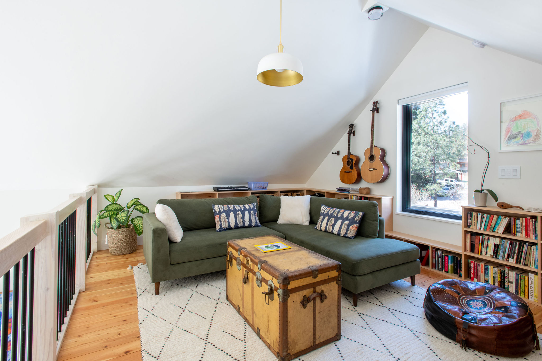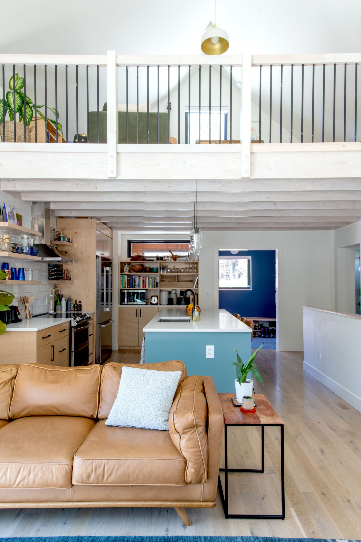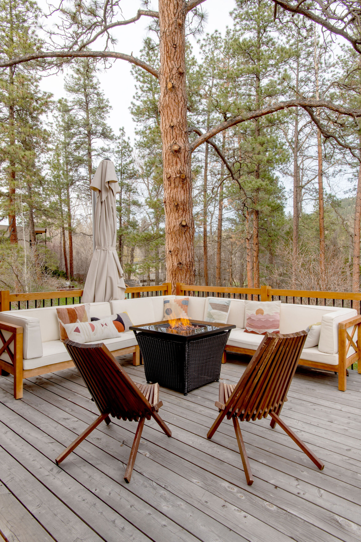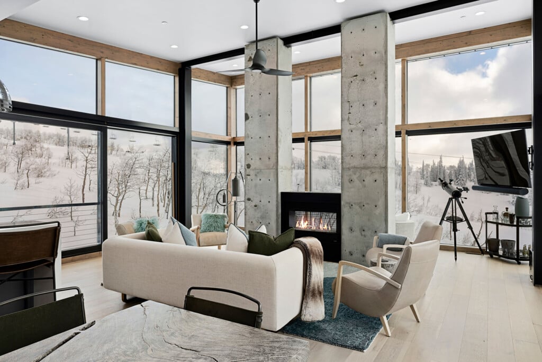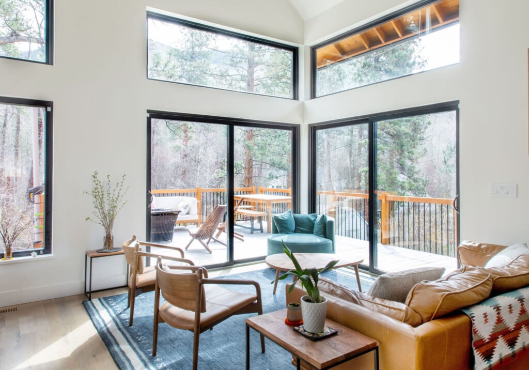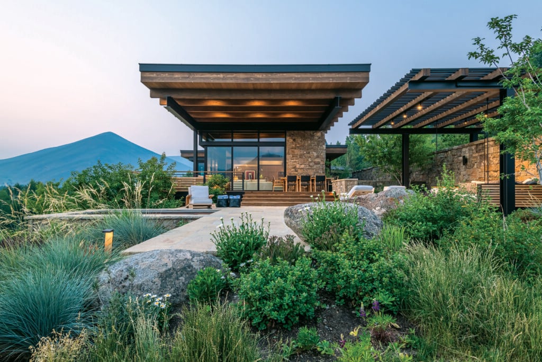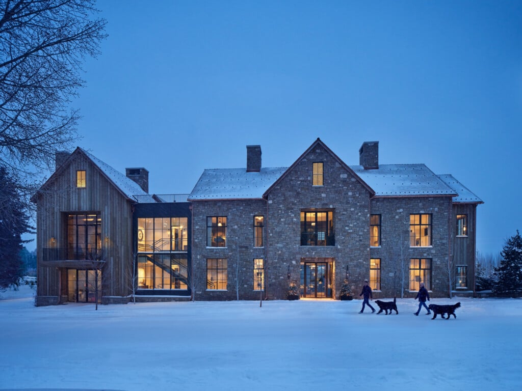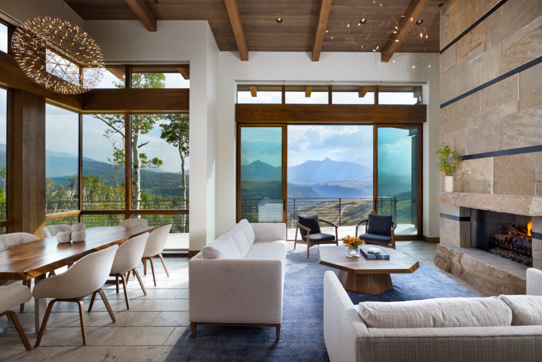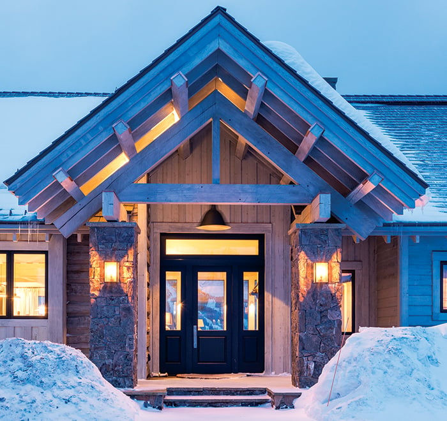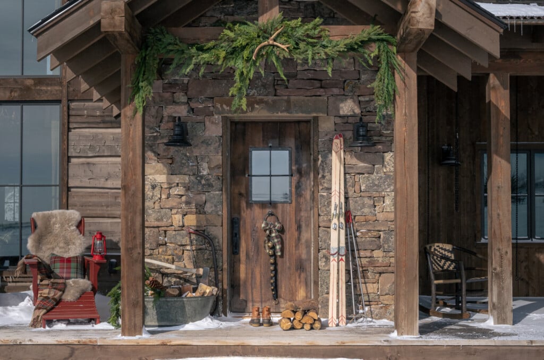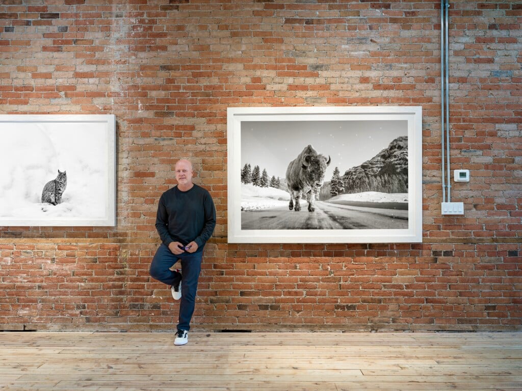A Multigenerational Missoula Treehouse
After deciding to move back to Missoula, a couple builds a solar-powered treehouse abode where they once tied the knot
A legacy home can be thought of as a place where cherished memories are made over a significant amount of years. In Missoula, Montana, Sarah Ayers and Luke Jackson of Loci Architecture + Design helped design an eight-bedroom, multigenerational abode for homeowners Marguerite Jimenez and Andy Knipe.
We sit down with them to learn about their journey creating a timeless, modern treehouse.
How long has the property been in the family?
Marguerite Jimenez and Andy Knipe: The new home construction was completed in December 2022, and [we] have been living there since. The property on which the home sits has been in the extended family for thirty-plus years, and is adjacent to two other lots occupied by close family members across three generations.
Are there special ties to the land?
MJ & AK: The house sits next door to one of Marguerite’s childhood homes, and on the exact location where the [we] were married. Another special aspect of the house is the old ponderosa pine it was built next to. We got married under that tree so keeping it intact was important to us.
Why was a sustainable design chosen?
MJ & AK: Sustainability was a goal from day one. Everything from design and footprint to appliances and overall efficiency. The home – which was infilled on an existing property – sits next to a creek, amidst a small forest, and in a neighborhood surrounded by open space.
Sarah Ayers and Luke Jackson – Loci Architecture + Design: Sustainability was a non-negotiable goal, so every design decision was evaluated to balance environmental impact and budget constraints.
Walk us through the design process.
SA & LJ: The owners originally approached us to renovate and expand a portion of the original 1880’s home to provide space and amenity for their family of four, and to upgrade the home to accommodate aging in place for Marguerite’s mother.
In addition to being financially untenable, it was determined that the renovation would be so invasive that it would alter the home more than desired. Therefore, the decision was made to build a new, small, accessible home that would increase site utilization and property value and to protect the charm and scale of the original home.
MJ & AK: We built the home so that the ground floor was wheelchair accessible in case we needed to support an aging parent with limited mobility. We did a lot of back and forth with my mom about what she wanted to look out on from her house and that affected both the design and some of the exterior features like siding colors.
Tell us about the home’s architectural style.
SA & LJ: Our concept for the home was similar to a bird treehouse. The goal was to touch the site as lightly as possible, provide a viewing platform above ground level, and to take advantage of the eye-level view into the forest canopy.
What was its inspiration?
MJ & AK: My mom’s house next door is one of the oldest houses in the Rattlesnake Valley and the spot where we were building was really limited in terms of the buildable space. So we opted to go with a design that made use of height and open spaces to offset the small footprint of the house. We wanted the house to feel like a treehouse and built right into the natural landscape around it.
What are standout natural materials used throughout the home?
SA & LJ: Exterior material colors and textures are reminiscent of the scaley, rusty-orange and black bark of a mature Ponderosa Pine. Regionally-milled siding, columns, and beams were specified to support local economies and to minimize the environmental impact of non-regional materials.
