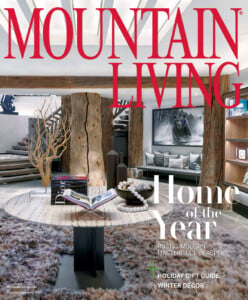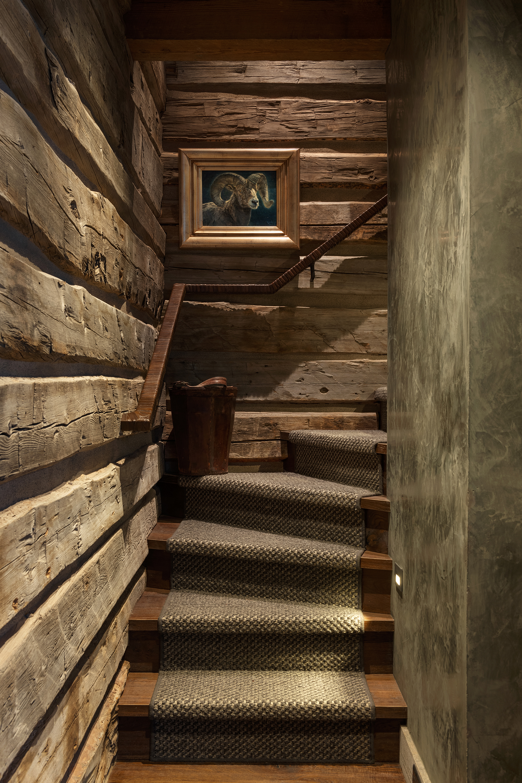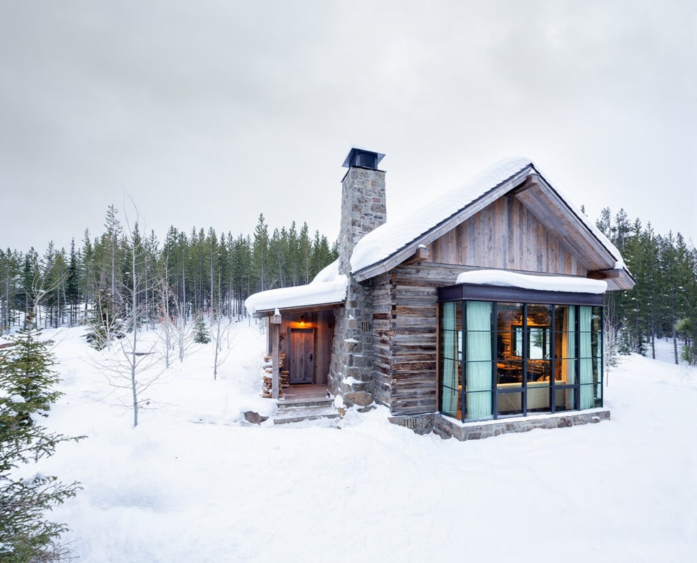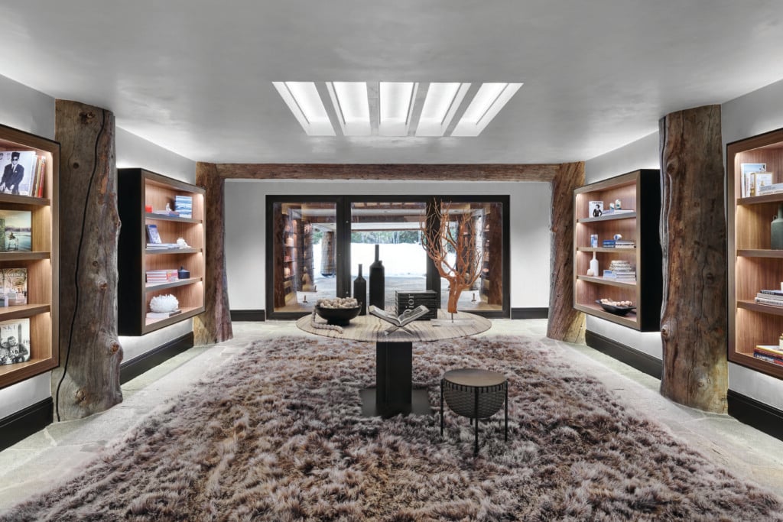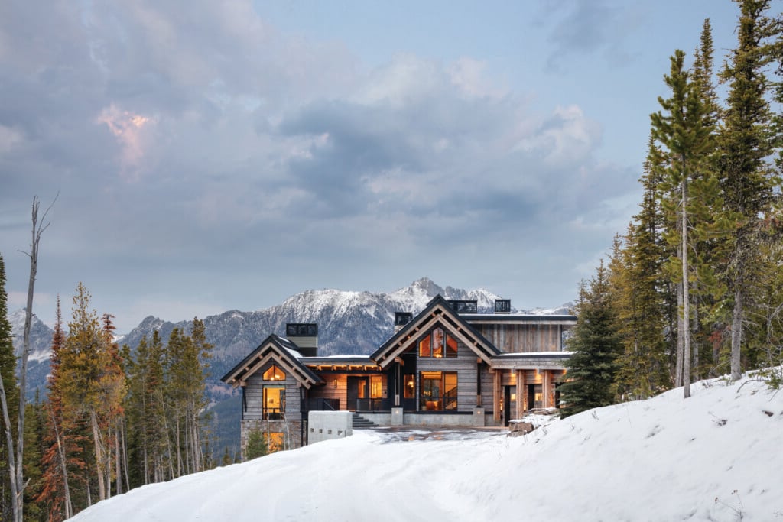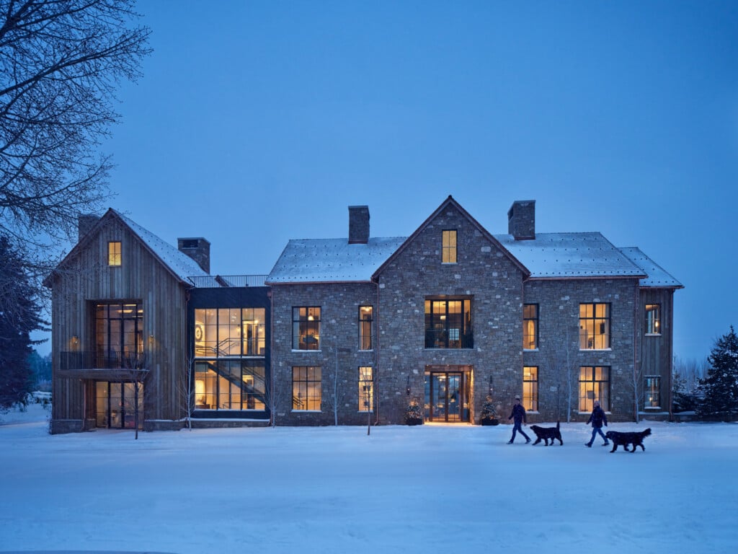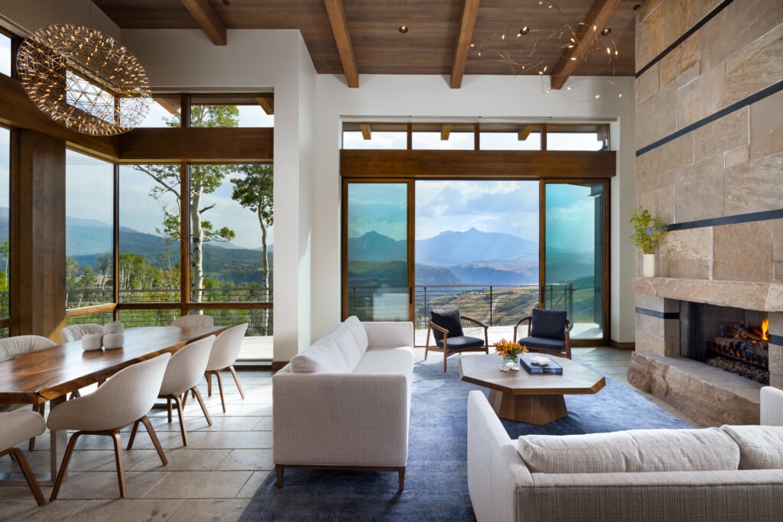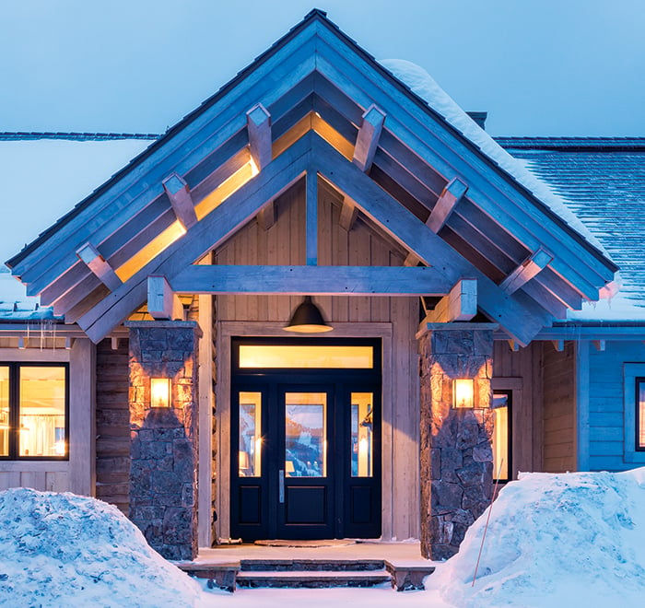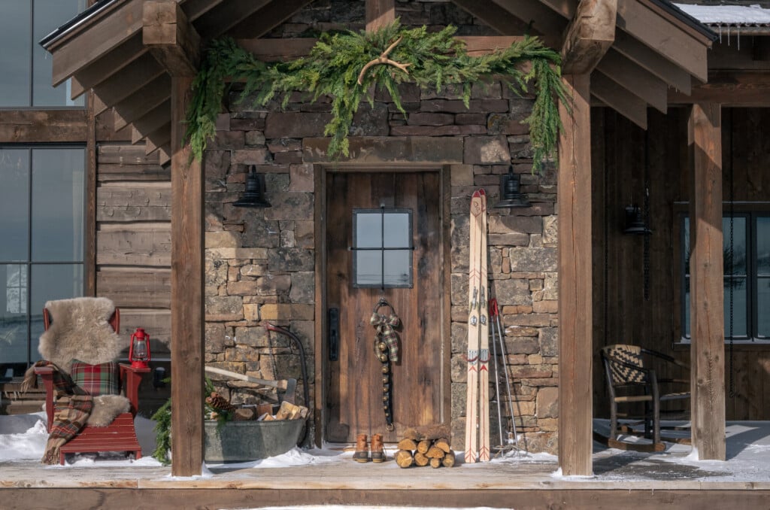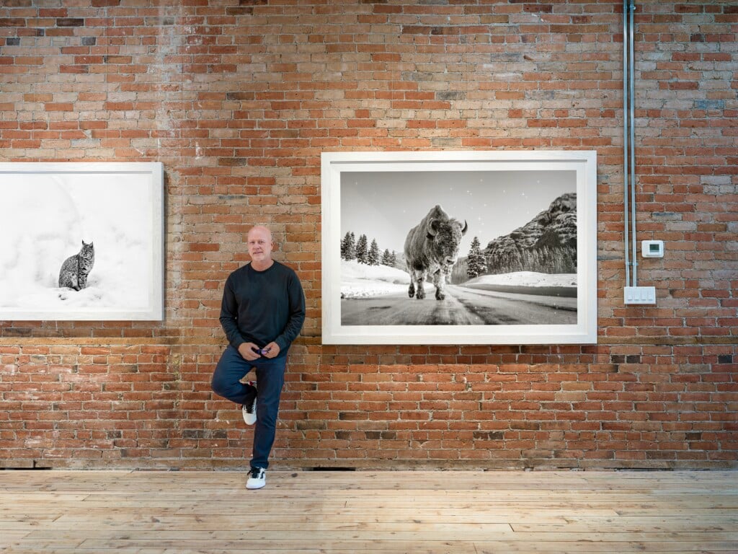This Tiny Guesthouse Blends Antique Charm with Contemporary Design
A snug and stylish guest cabin on a Montana mountainside packs big personality into its diminutive size
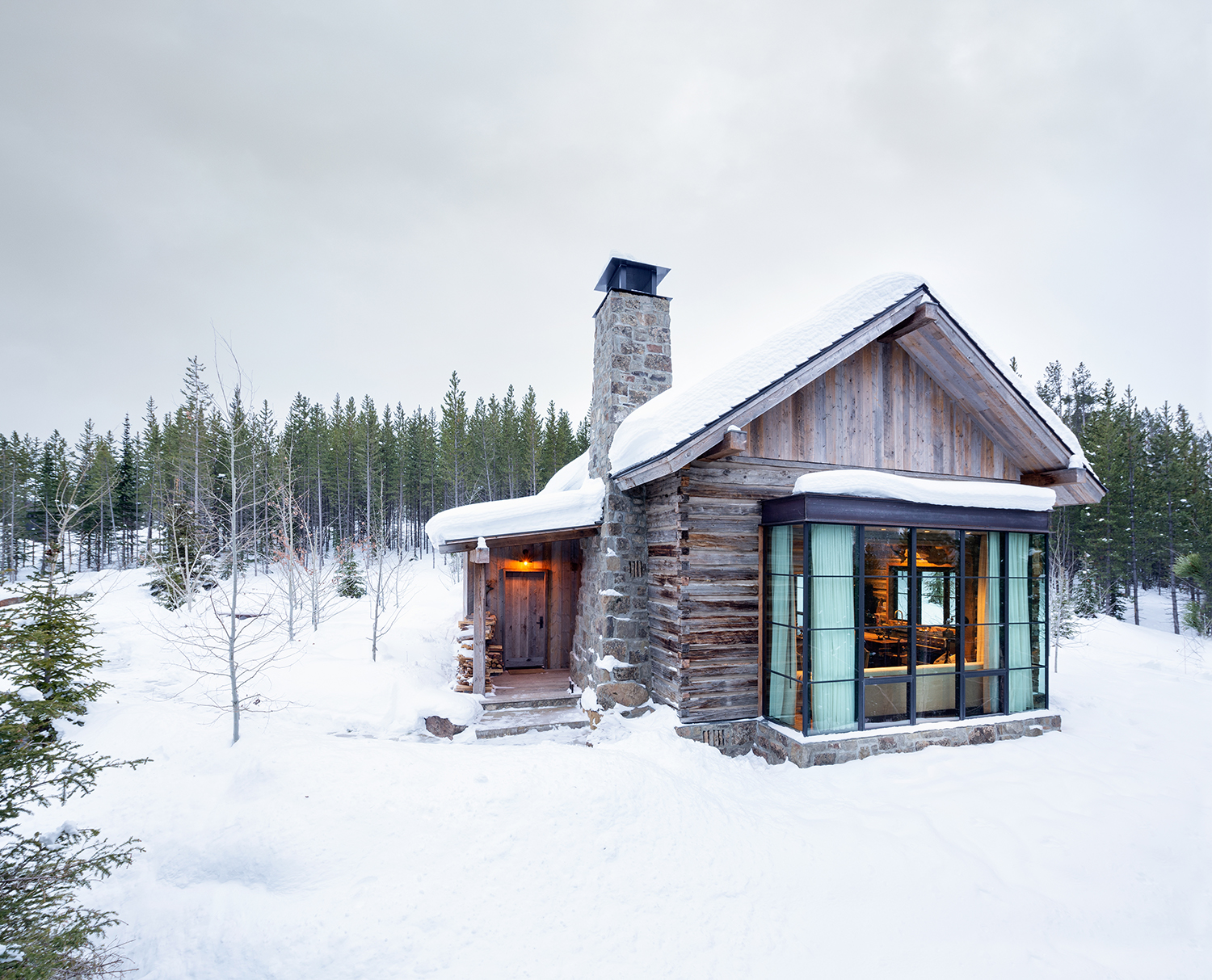
For their guest cabin, the homeowners salvaged and rebuilt an 1800s barn. The metal-framed bump-out with its floor-to-ceiling windows adds a contemporary touch and ushers light into the living room. | Photo: Whitney Kamman
The owners of this little guesthouse will surely understand if visitors find it so delightful they never want to leave. After all, they’ve been living in it themselves for several years. The cabin was the first structure they built on their 160 acres in Big Sky, Montana. The main house is scheduled for construction next year, but, says the husband, “We’re creating a generational property here. We’re not in a hurry to get it done.”
Intent on keeping their footprint on the land to a minimum, the couple worked with Kipp Halvorsen of Faure-Halvorsen Architects to design the guest cabin to feel timeless, as if it’s been sitting amid the pine trees for several lifetimes. They accomplished that by locating an 1800s cabin in northern Montana, disassembling it and rebuilding it here.
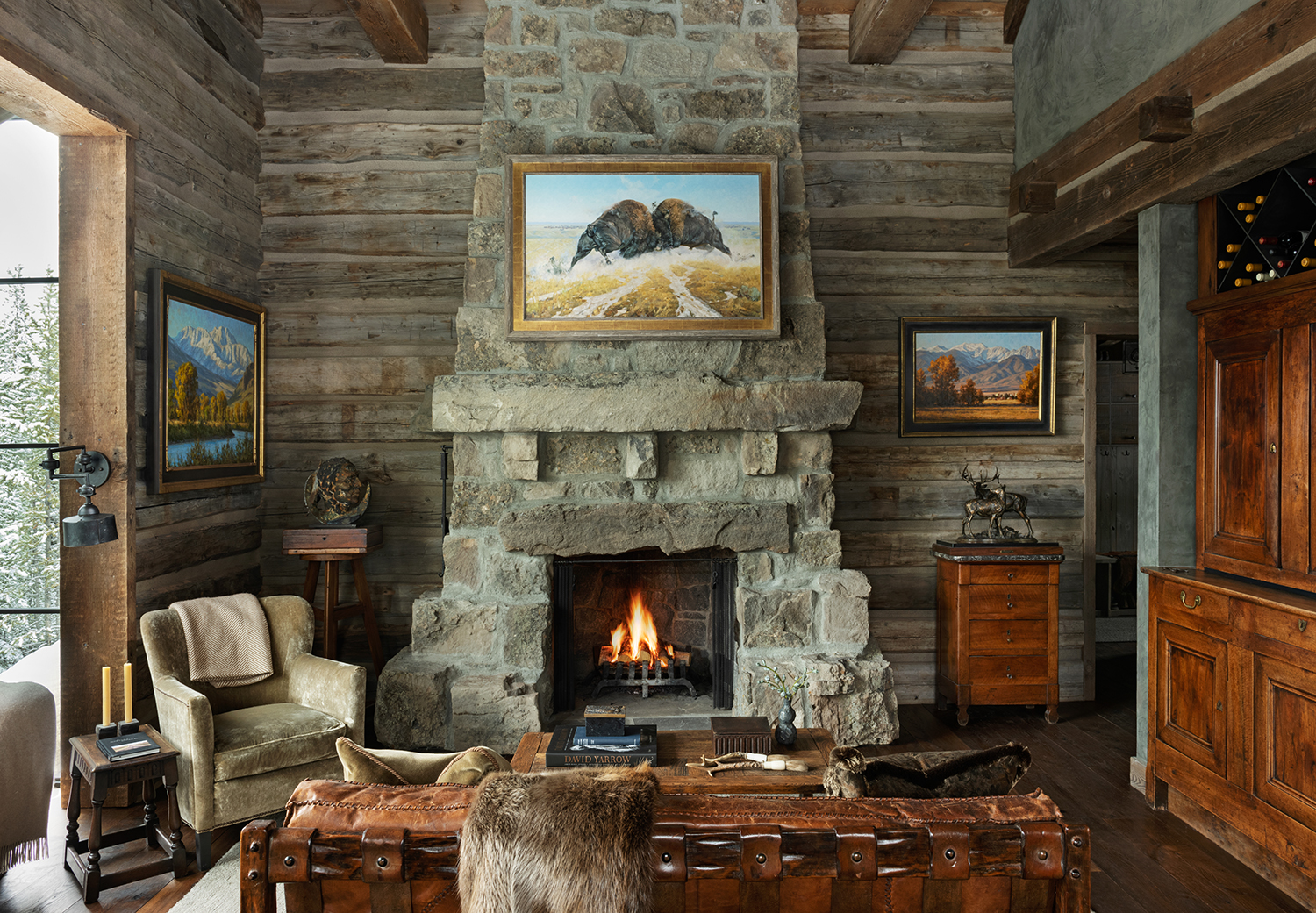
Natural materials in a variety of textures, from the rock fireplace and rustic wood-plank walls to the leather sofa with its fur throw, ramp up the living room’s cozy factor. | Photo: Whitney Kamman
“We’re big believers in using reclaimed materials wherever you can,” the homeowner says. Using additional salvaged hand-hewn boards, builders Todd Thesing and Rob McRae of Highline Partners raised the roof, adding a loft area that holds one of the cabin’s two bedrooms and increasing the structure’s square footage from around 700 feet to almost 1,000. A metal-framed glass bump-out enlarges the open living area, ushering in natural light while adding a stylish, contemporary note.
“The original building would have had tiny windows,” says interior designer William Peace. “Our thinking was, how do we appreciate and reflect the past but make the home right for a modern lifestyle?” Inside, where a fireplace of rugged Montana moss rock makes the perfect companion to the wood-plank walls and ceilings, Peace introduced Venetian plaster walls in a rich shade of gray to complement and soften the rustic wood and stone.
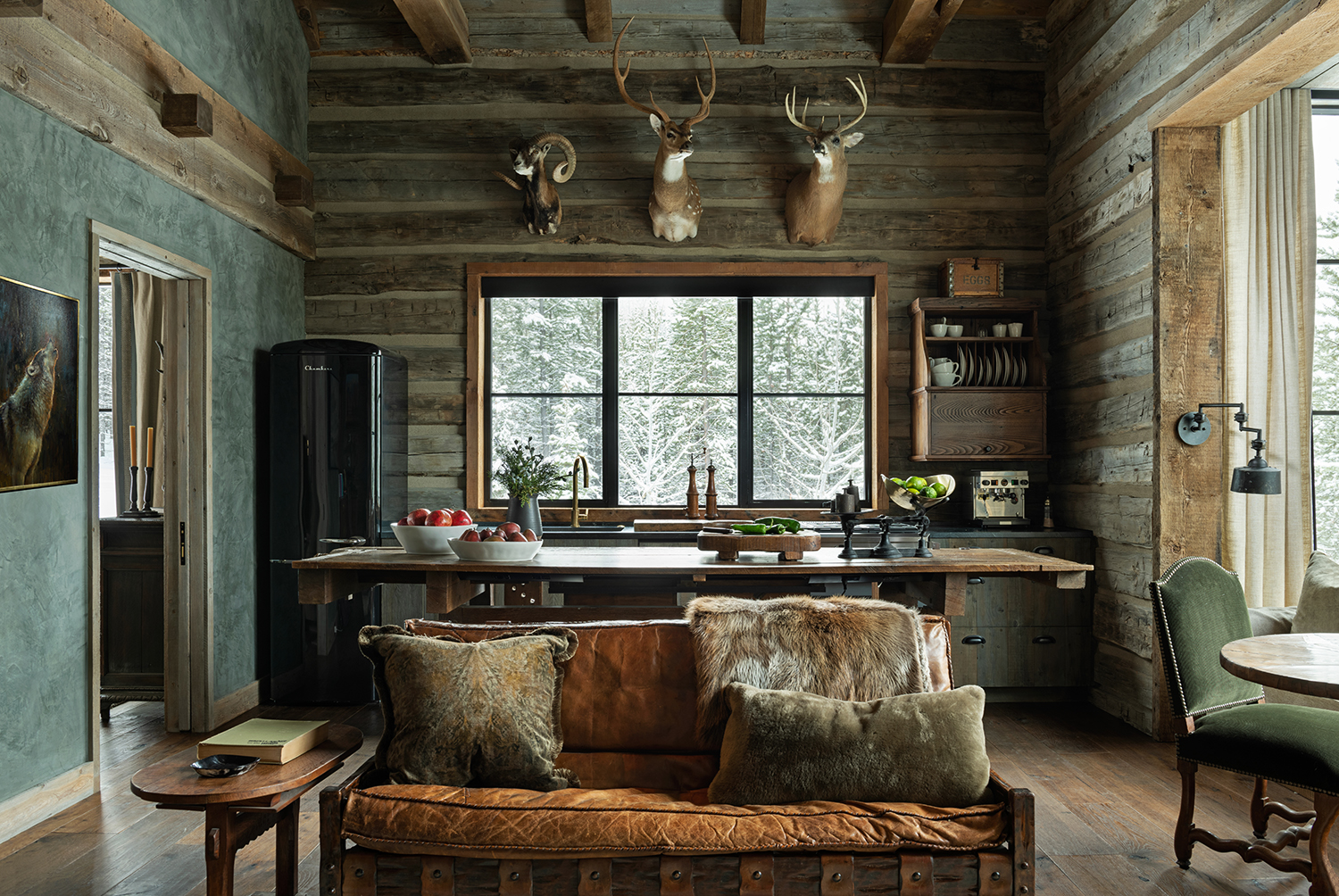
The petite but efficient kitchen holds an island made from an antique French worktable and a vintage-look Chambers refrigerator. The homeowner, an avid hunter, bagged the sheep and deer mounts that hang above the window. | Photo: Whitney Kamman
“It adds richness, and it’s an unexpected finish in this setting,” he says. The kitchen, at one end of the living area, is the very model of efficiency with its narrow retro-style refrigerator and petite range flanking the sink and prep area. An old carpenter’s worktable acts as a prep island. A leather sofa from South America anchors the sitting area in front of the fireplace. “I bought that for myself, but I didn’t quite have a place for it,” Peace says.
“I love the homeowners so much, I thought, ‘They have to have it,’ and it’s perfect here.” Peace added antique pieces from a variety of countries and periods—a French cabinet that’s been converted to a wine cupboard, a tiny 19th-century table from Italy to serve as a drinks table next to a lounge chair—to give the space its collected feel.
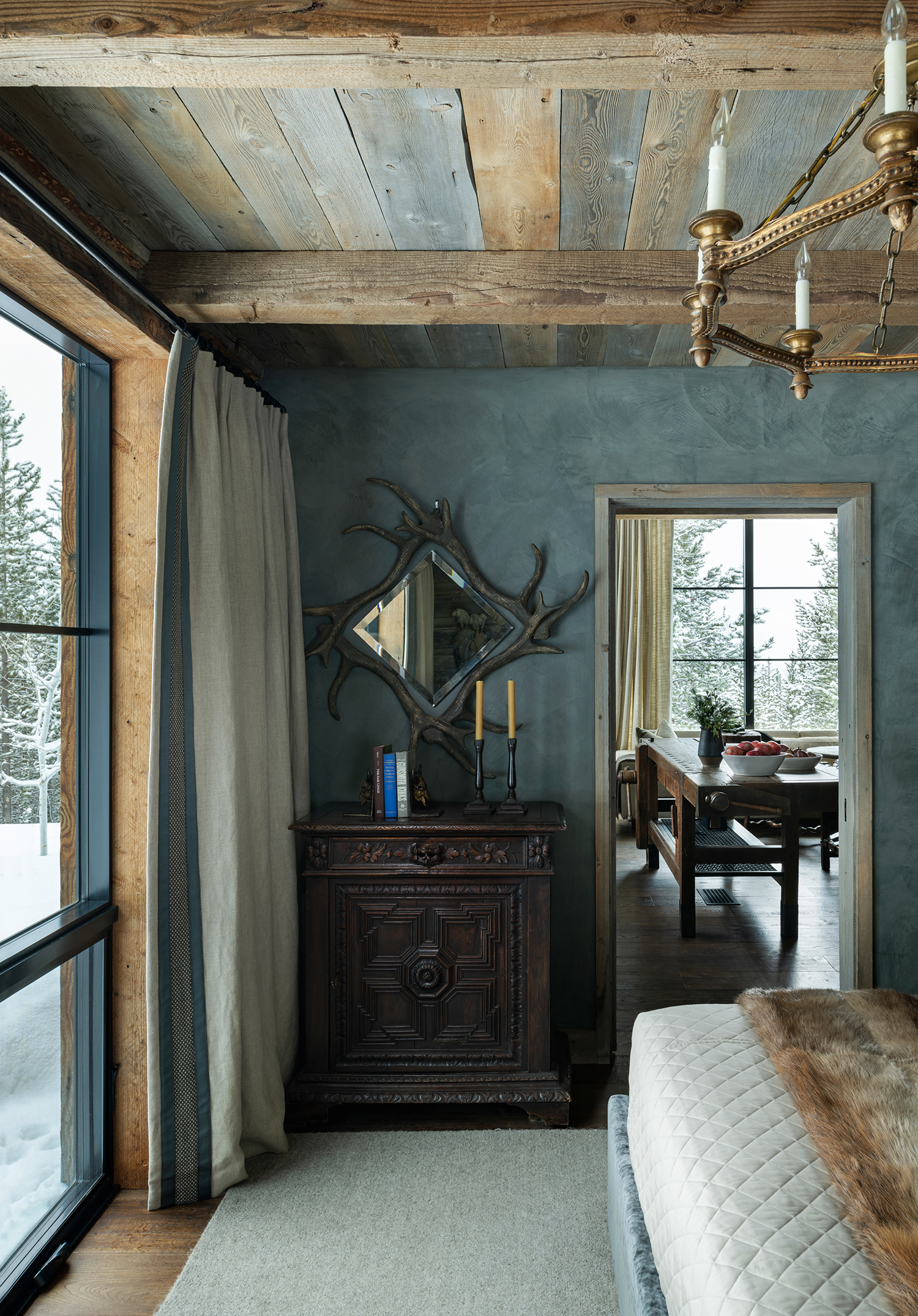
Antique European pieces like the carved cabinet in a corner of the bedroom add a layer of sophistication. | Photo: Whitney Kamman
Texture in pillows of velvet tapestry or fur, along with a pair of dining chairs wearing velvet mohair, adds depth. “All the materials come together with harmony and balance,” Peace says. “The home is small, but it has such a romance about it,” he adds. “You walk in and you say, ‘This is such a special place.’” The homeowners agree. “It turned out so nice,” the husband says. “We’re going to miss it when we build the main house.”
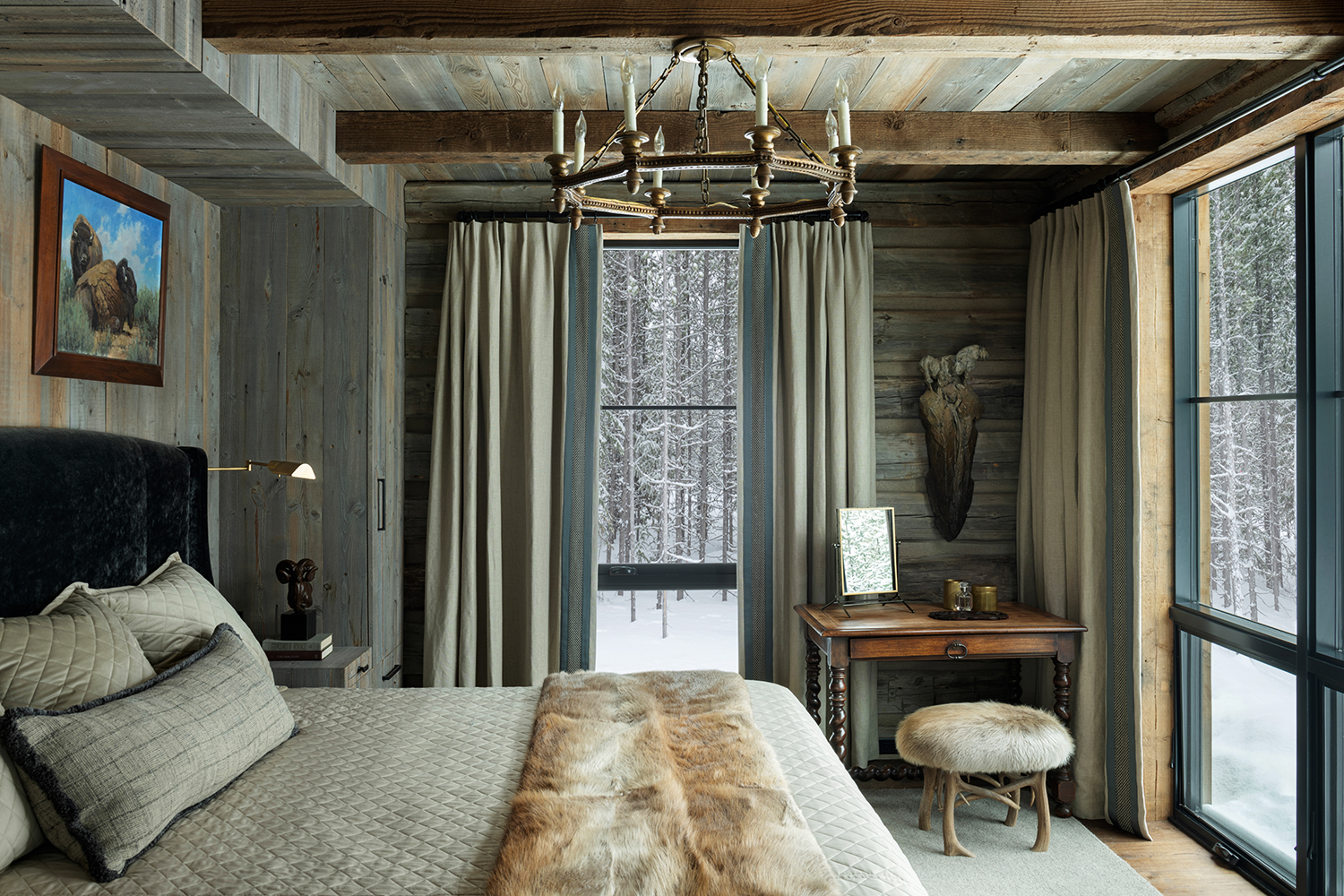
Built-ins flanking the velvet-upholstered headboard stand in for closets in the primary bedroom. The tall black-framed windows make the small space feel bigger and brighter and act as a contemporary foil for the antique writing desk and chandelier. | Photo: Whitney Kamman
INTERIOR DESIGN – Peace Design
ARCHITECT – Faure Halvorsen Architects
BUILDER – Highline Partners
