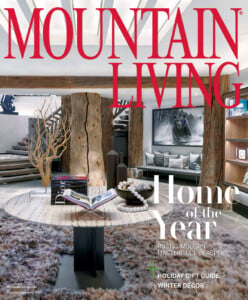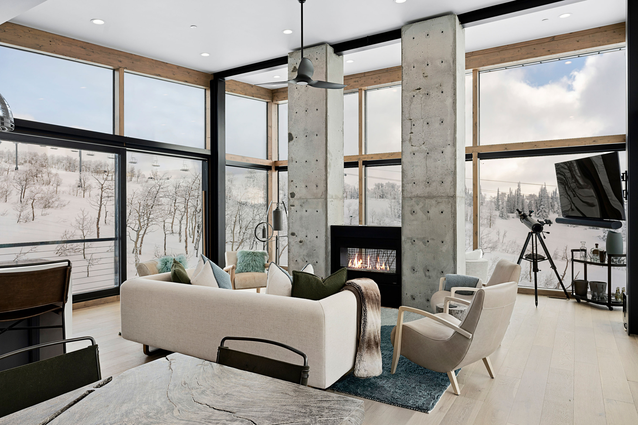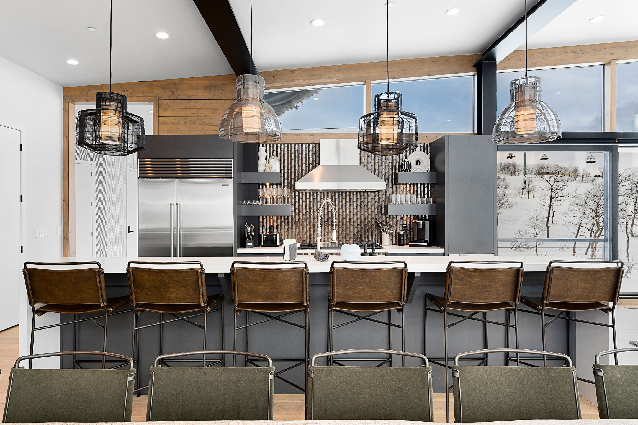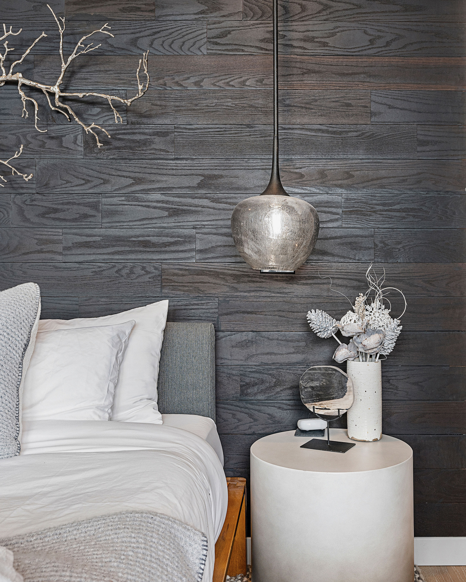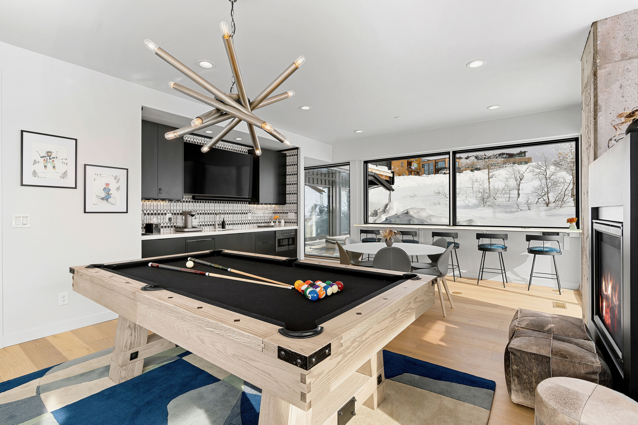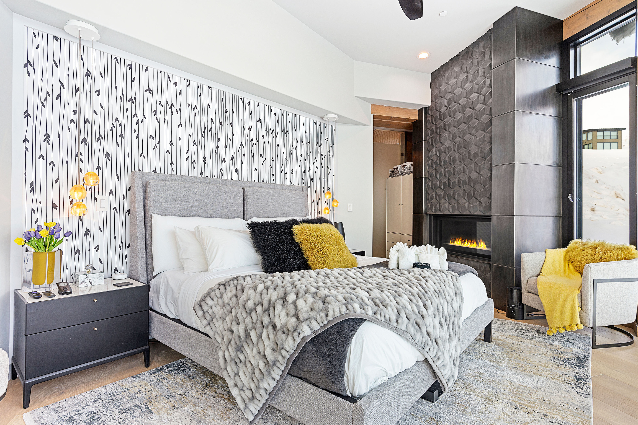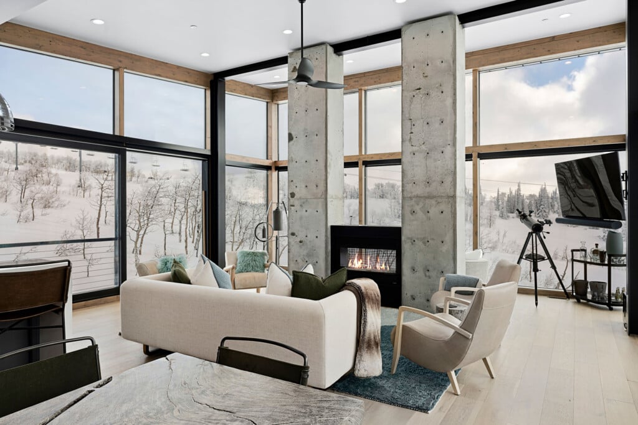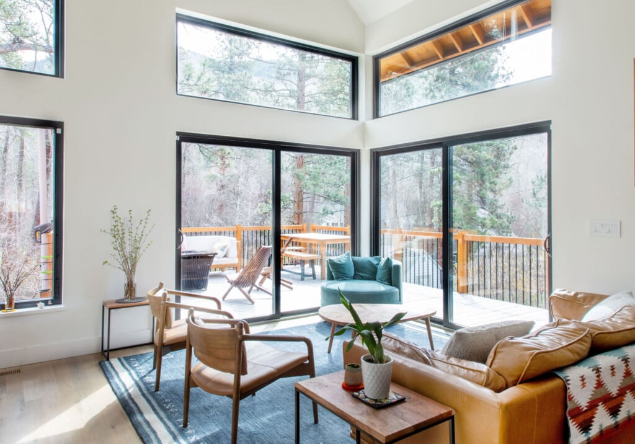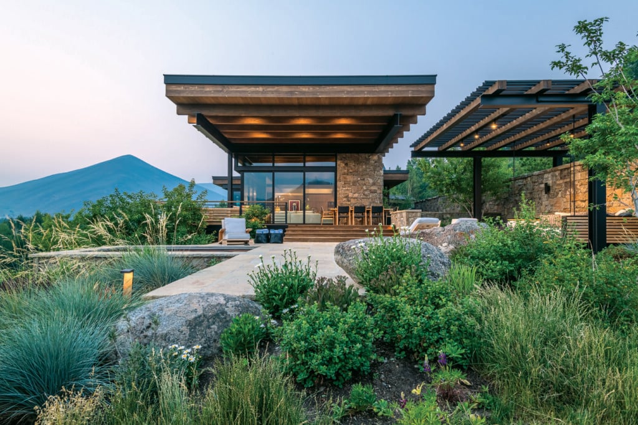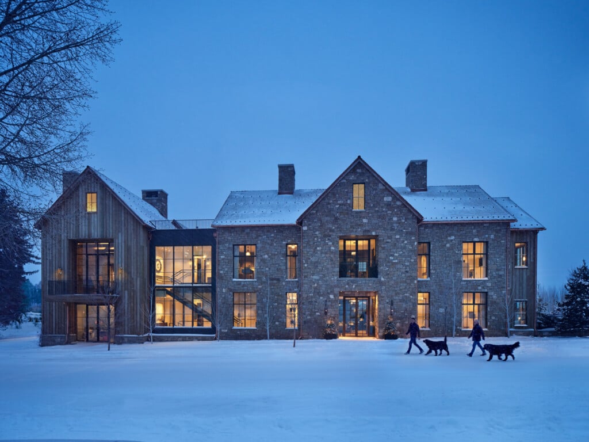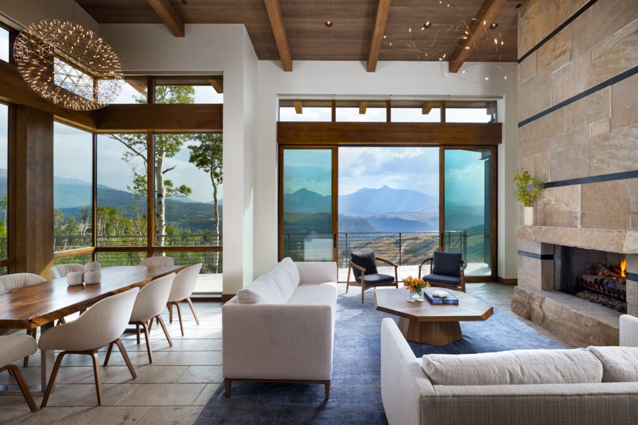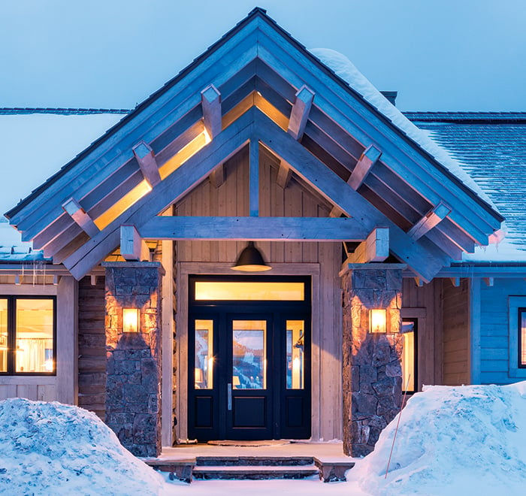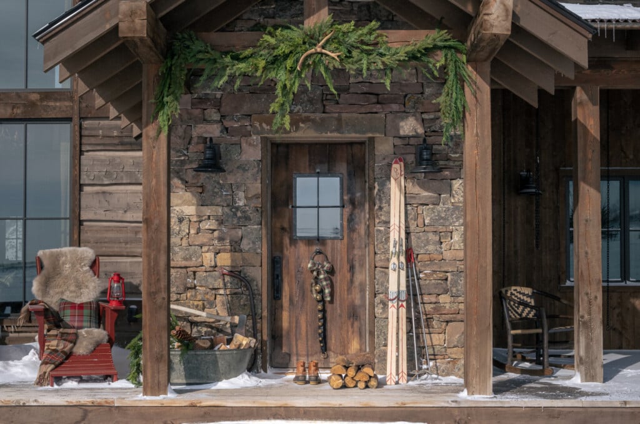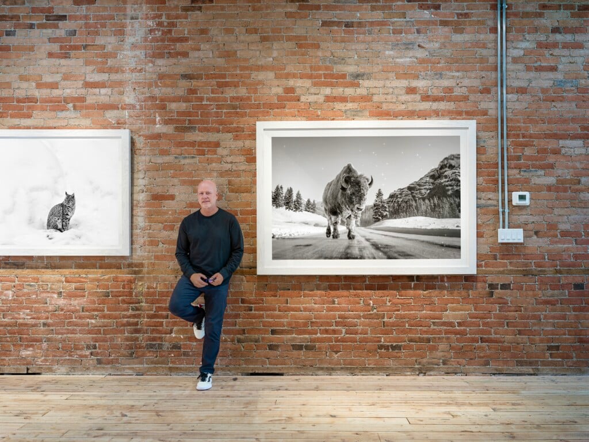A Remodel Takes This Home from Bachelor-Pad-Blah to Colorful Boho Chic
The distinct personality of each room enhances the design continuity throughout
When new owners purchased this Powder Mountain, Utah home, they saw an opportunity to keep some of the interior design elements while giving it polish and personality through a large-scale remodel. Formerly owned by a cohort of bachelors, the space was described as “moody mountain masculine,” but lacked the wow factor that a fresh sophisticated design would offer.
Having worked with Vertical Arts Architecture and Interior Design on a previous project, the owners didn’t hesitate to reach out again aiming to give this home a new look with paint, wallpaper, lighting, and furnishings. The vacation home the couple envisioned highlighted a holistic theme connecting the entire space. “The simplicity of Scandinavian design incorporating whimsical elements to keep it interesting was the look we went for,” says Sarah Tiedeken, Vertical Arts partner.
This home’s clean lines are accented by light oak flooring and trim. A color palette of greens and blues echo the beauty of the surrounding natural outdoor landscape. Floor-to-ceiling window walls make the most of the expansive views. Assimilating organic shapes in the new light fixtures provides interest and contrast.
“Existing fixtures were given new life by enhancing them during the redesign,” Tiedeken explains. Extra storage space was added in the kitchen to the right of the range. An eat-in island with seating for six makes a comfortable place to gather and entertain without feeling too formal and stuffy.
The living area features new furnishings that perfectly complement the indoor-outdoor aesthetic to create a cozy haven for entertaining guests or simple relaxation. Layers of textiles and finishes throughout the home add visual interest connecting the look of each individual space.“The primary suite was reconfigured to add more closet space,” says Tiedeken. “A patina steel fireplace and mural wallpaper gives the room unique polish and personality.”
Tiedeken explains that each guest bedroom is intentionally styled to make it an outstanding part of the home’s design. “Wall coverings give every bedroom space its own special moment,” she says.“The media and theater room are used as a special retreat for the owners and their guests,” Tiedeken notes. “A sliding barn door ensures that the space is private and quiet for enjoying a movie.”
The game room showcases a distinctive light fixture above the pool table to add dimension to the rectangular space. The ski and mudroom is carpeted in an eye-catching blue and green with plenty of storage for outdoor equipment. Tiedeken points out that a collaborative relationship with the owners was crucial to achieving the look and feel they wanted for this house. “We personalized existing elements and replaced others to achieve balance and pull it all together.”
