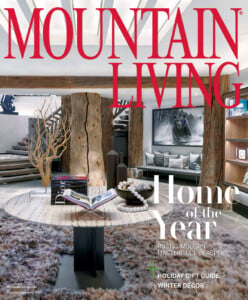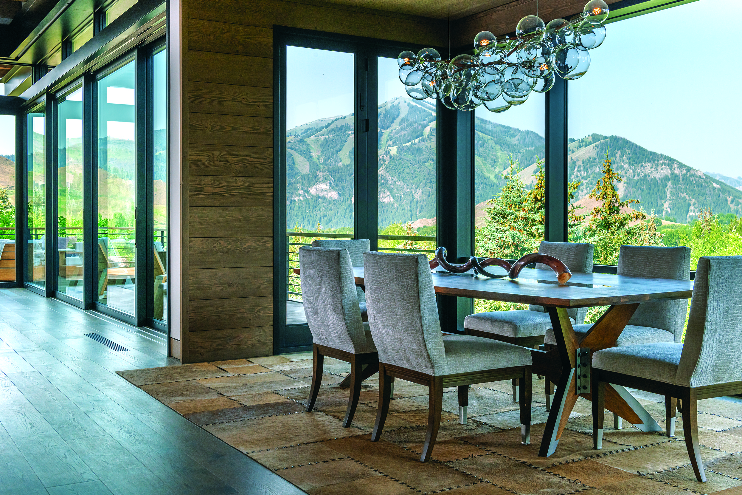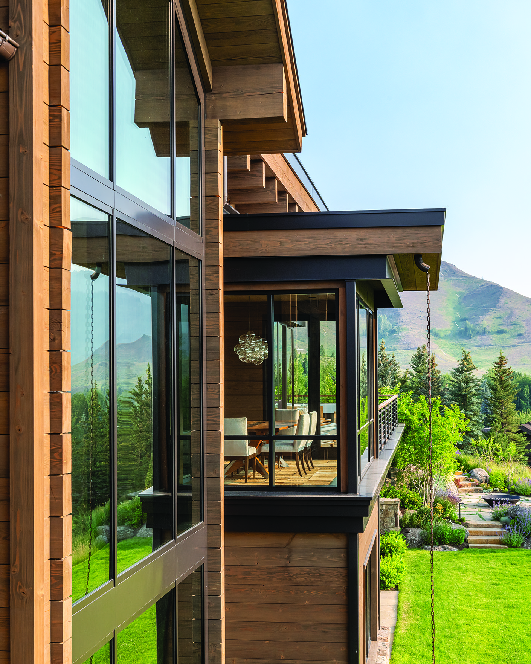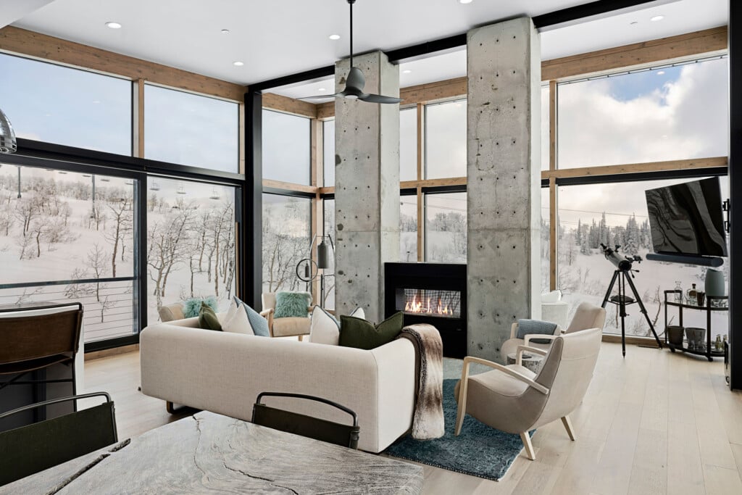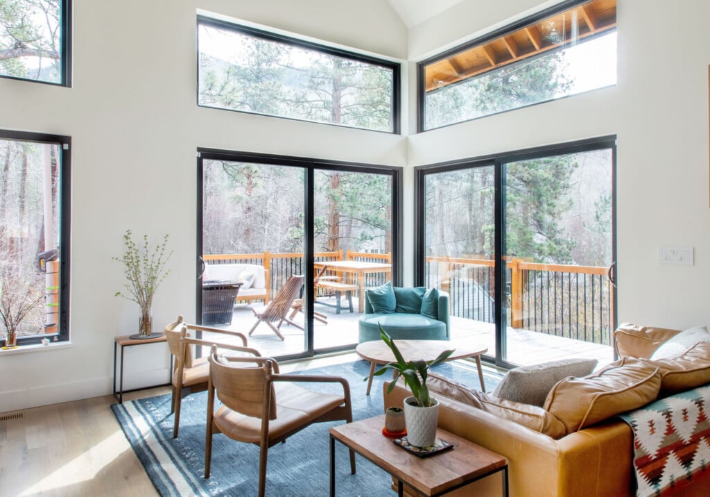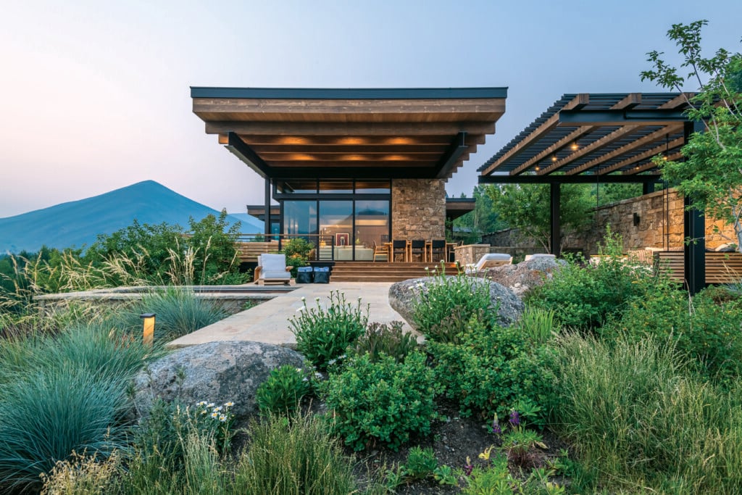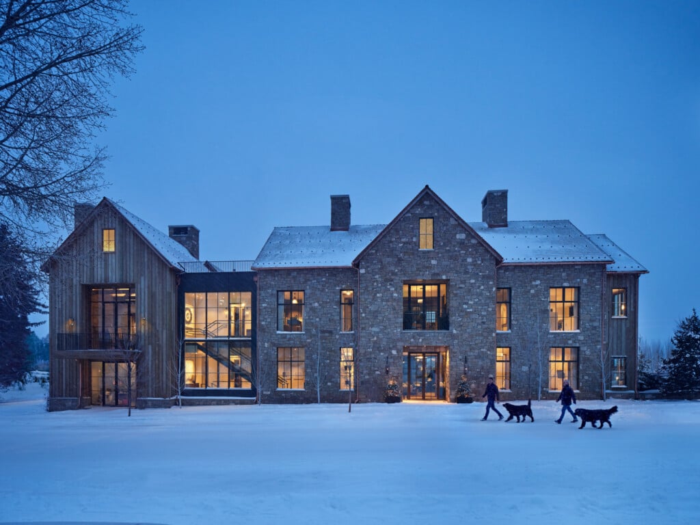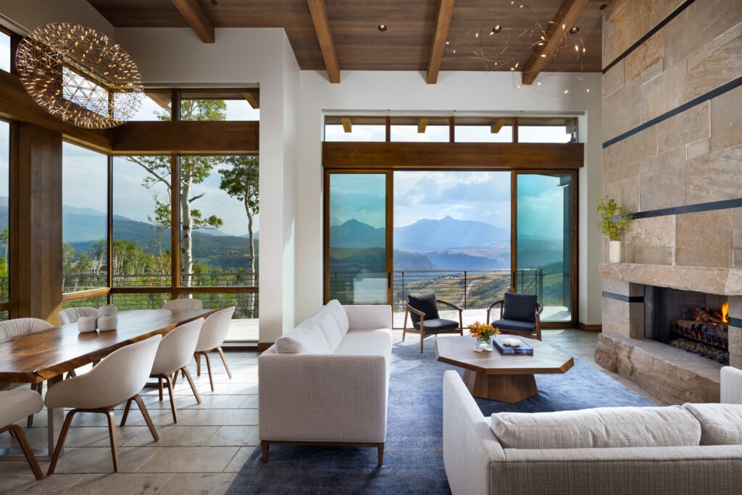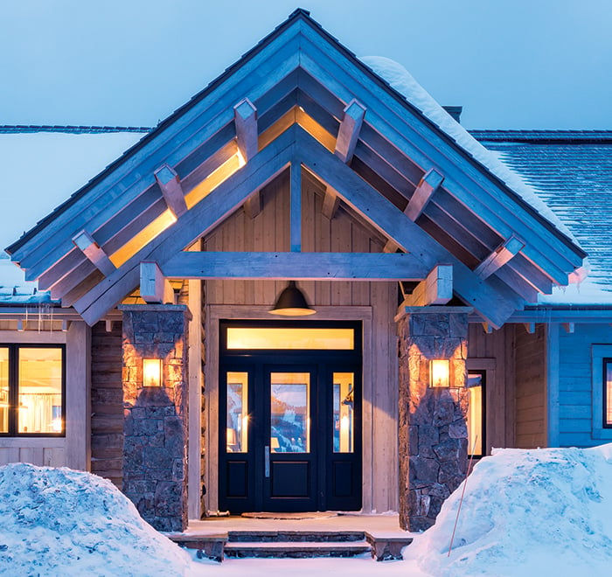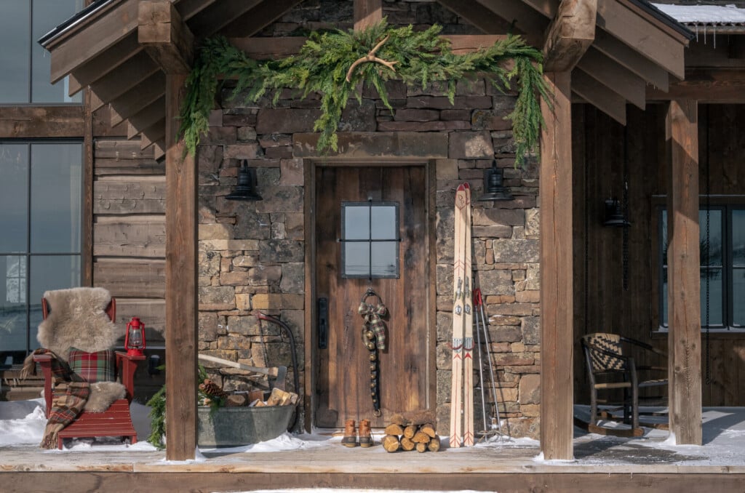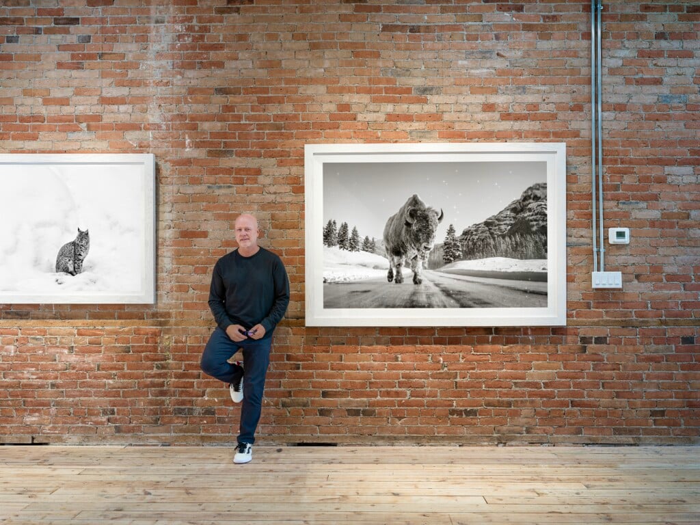A Place in the Sun to Enjoy the Great Outdoors
When an East Coast family relocated to Idaho, they let the lay of the land inspire their home’s design
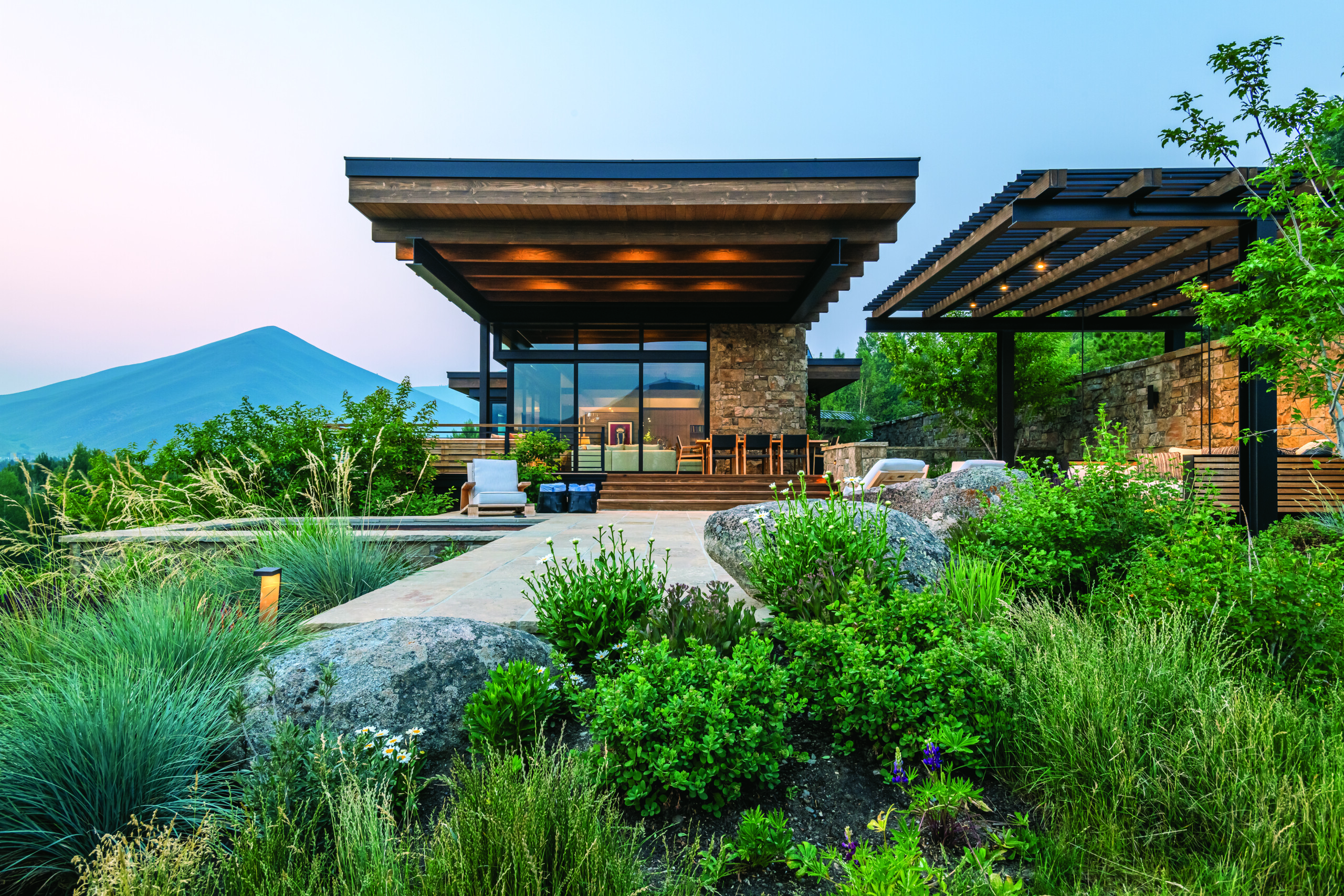
Thanks to impeccable architectural elements—including a large overhang and doors that fold all the way back—a lush landscape, exceptional views and an abundance of stylish furnishings, this home affords its owners the ultimate indoor-outdoor living experience. | Photo: Audrey Hall
People come to Sun Valley, Idaho, for a number of reasons—some like the prospect of perpetually sunny days (on average, there are 250 of them a year); some are obsessed with the first-class skiing on Bald Mountain; others can’t get enough of the best fly-fishing spots in the Lower 48. Whatever the draw, there’s no denying that the great outdoors are a little greater here. For the homeowners, it was no different. When they relocated to Idaho from Philadelphia, they brought Sean Narcum and Peter Zimmerman of Peter Zimmerman Architects with them to design a Mountain Modern home that seamlessly integrated the incredible landscape with the interiors.
“They wanted something that really took advantage of the great views of Bald Mountain and provided a lot of openness and light,” says Zimmerman. “As we came to understand the site, we decided the main living areas and primary bedroom would be on the entry level with the best views, and the balance of the bedrooms would be on the lower level that opens to the grade down below.”
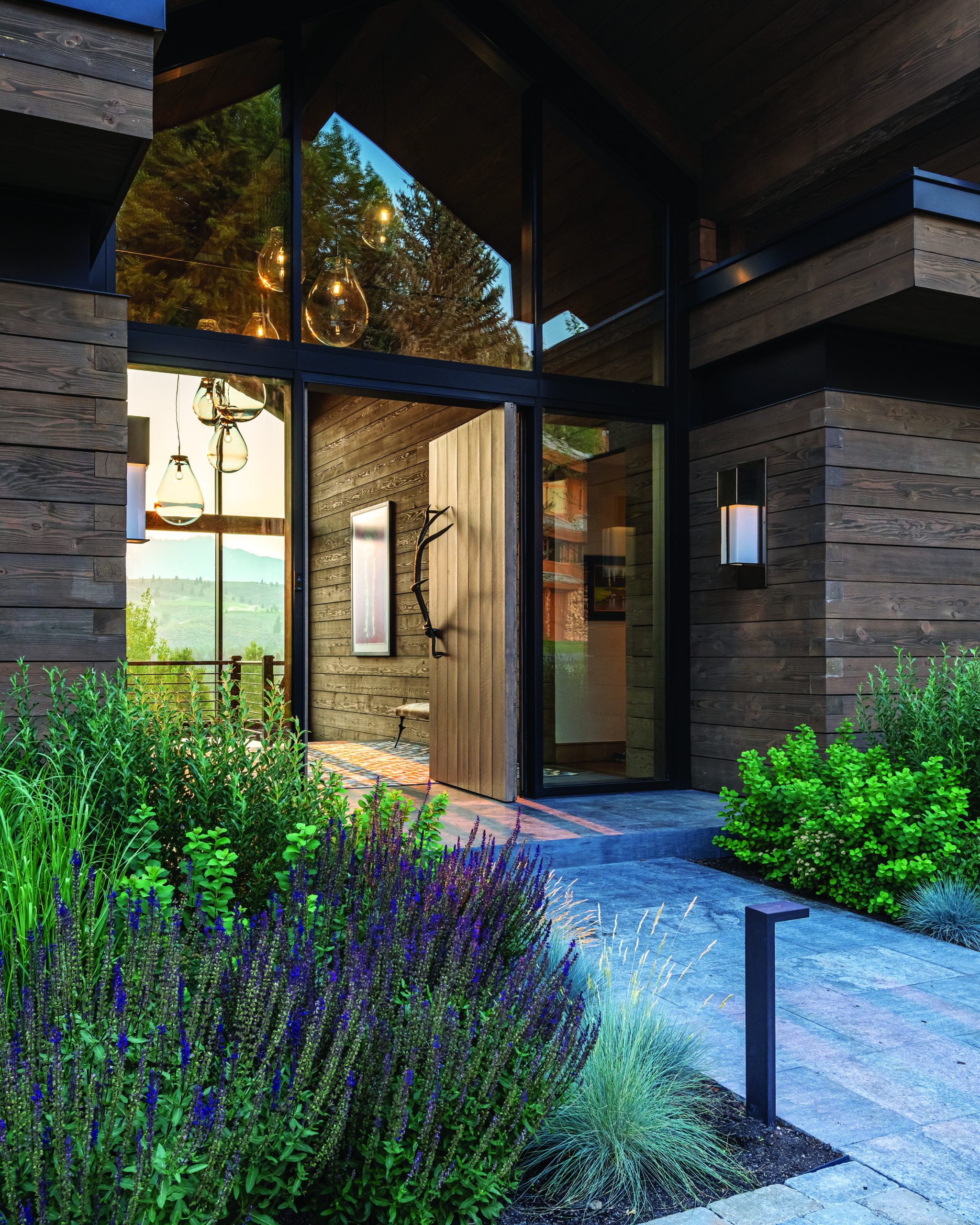
Perennials like salvia, echinacea and catmint as well as a contemporary chandelier highlight the entry. | Photo: Audrey Hall
The program for the five-bedroom, 4 1⁄2-bathroom residence also called for plenty of outdoor access via doors that fold back and disappear, and a dramatic overhang that provides a unique alfresco experience. “That cantilevered porch had to really float out there for the view to remain unobstructed from left to right,” explains Zimmerman. “When those doors are open, there’s very little distinction between the inside and outside.” The homeowners looked to East Coast designer Barbara Gisel to devise a plan for Western-inspired interiors.
“There are a lot of materials that Peter used which are organic, so we selected colors of fabrics and textures to soften those a bit,” she says. “I love playing with real wood, stone and iron. It adds a lot of volume to the depth of the design.” Gisel says it was also imperative to bring in all aspects of the Couple’s lifestyle. “It’s not just one style here—it’s a combination,” she notes. “We wanted to make the most of the scenery, which is fabulous, and capture the mountain spirit. But we also wanted to add sophistication while bringing color from the outside in. The art Carolyn chose is vibrant and a bit Western. They’re also an active family, and they like to travel and do sports, so we wanted to capture that feeling, too.”
When it came time to take on the landscape design, the couple kept it local and collaborated with Chase Gouley and Ben Young of BYLA Landscape Architects, with offices in Ketchum, Idaho, and Bozeman, Montana. “This property had some challenges, as it’s located on a steep hillside with a tight building envelope,” says Gouley. Adds Young: “Because the house is higher, the landscape had to ground it. We wanted it to feather right into the native surroundings. It’s definitely a garden, but it’s a Western garden that feels right and authentic.”
In order to create additional privacy from the nearby road, the landscape architects installed a stone wall that complements the stone around the house. They also carved out plenty of inviting places for people to gather outside, including seating areas, water features and a fire pit on different levels. “You can use all of those areas, and no one is missing out because it’s all very relational and social,” Young says. “It’s fun—everything about this house is built around enjoying the scenery.”
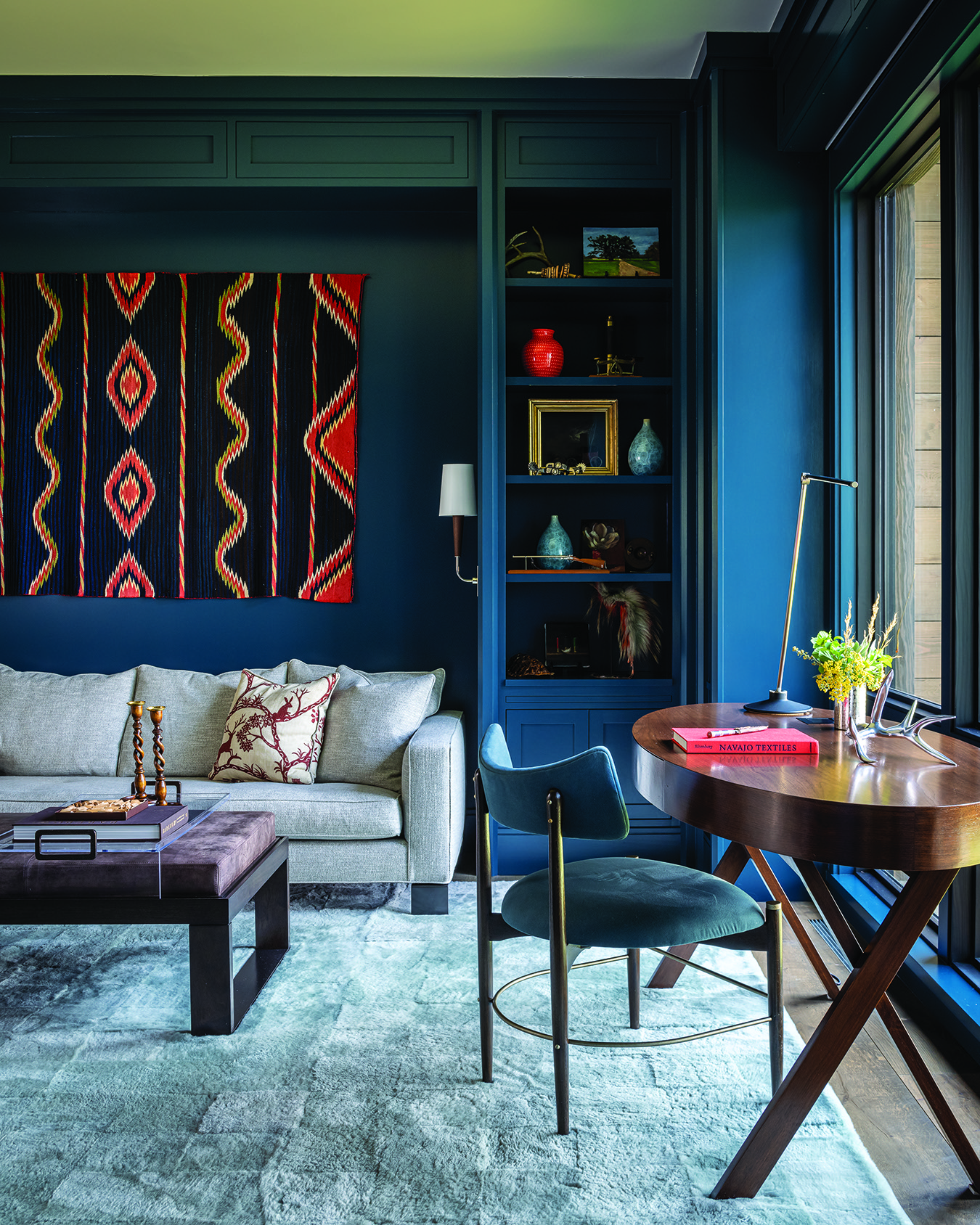
Designer Barbara Gisel captured the mountain spirit with color that brings the outside in. | Photo: Audrey Hall
OUTSIDE INFLUENCES
The design team shares some of their favorite interior-meets-exterior moments.
NATIVE-INSPIRED LANDSCAPE DESIGN BLENDS WITH LUXURY LIGHTING An assortment of plants including white spirea, Blue Fox willow, Walker’s Low catmint and purple dome aster leads the way to the home’s entry. “The one thing that stumped us was the lighting in the foyer—it had to be decorative,” says designer Barbara Gisel. “The height of the ceiling is so impressive, but steel and wood are so hard. That’s why I love the bubble fixture. It gives just enough light and feels like it’s in the sky.”
EXPANSIVE VIEWS MEET COZY LIVING AREAS “It’s always difficult when you design large open living spaces to create a sense of comfort on a very human scale,” says architect Peter Zimmerman. “But this space easily accommodates two or three people as well as much larger groups.
It’s about using scale elements, like dropping the ceiling above the dining area, to create a sense of intimacy, and I think we did that very well.” TRANQUIL TONES HIGHLIGHT NEARBY TREETOPS Gisel chose a decidedly serene palette for the primary bedroom, which highlights all the green just beyond the panes. “It’s as breathtaking as any bedroom I have done,” she says. “The soft colors bring a sense of calmness and bring the view right in. It almost feels like you’re in a treehouse.”
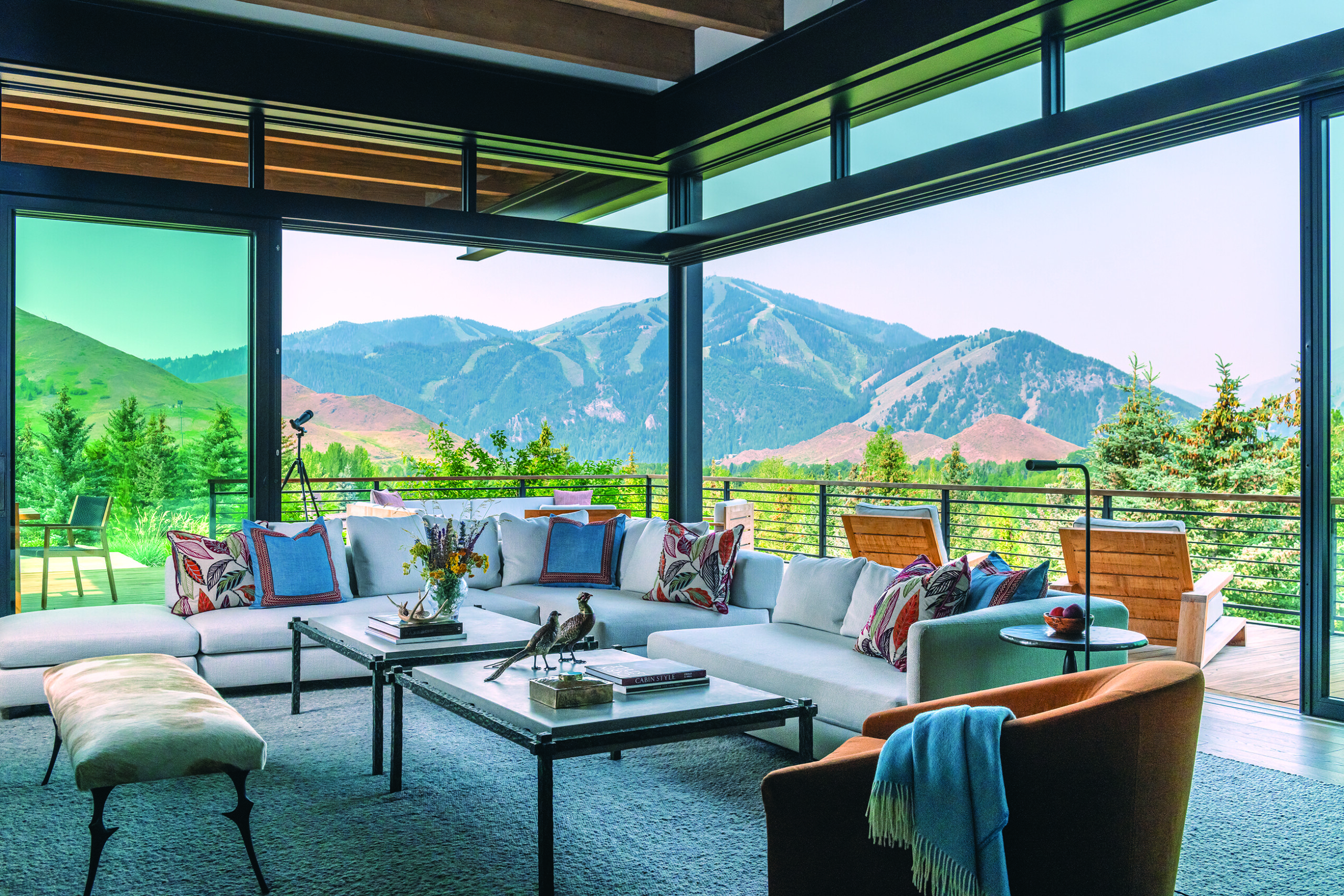
Gisel chose furnishings with sharper lines. “As you get more modern, you try to get more texture, and it all just works on its own,” she says. | Audrey Hall
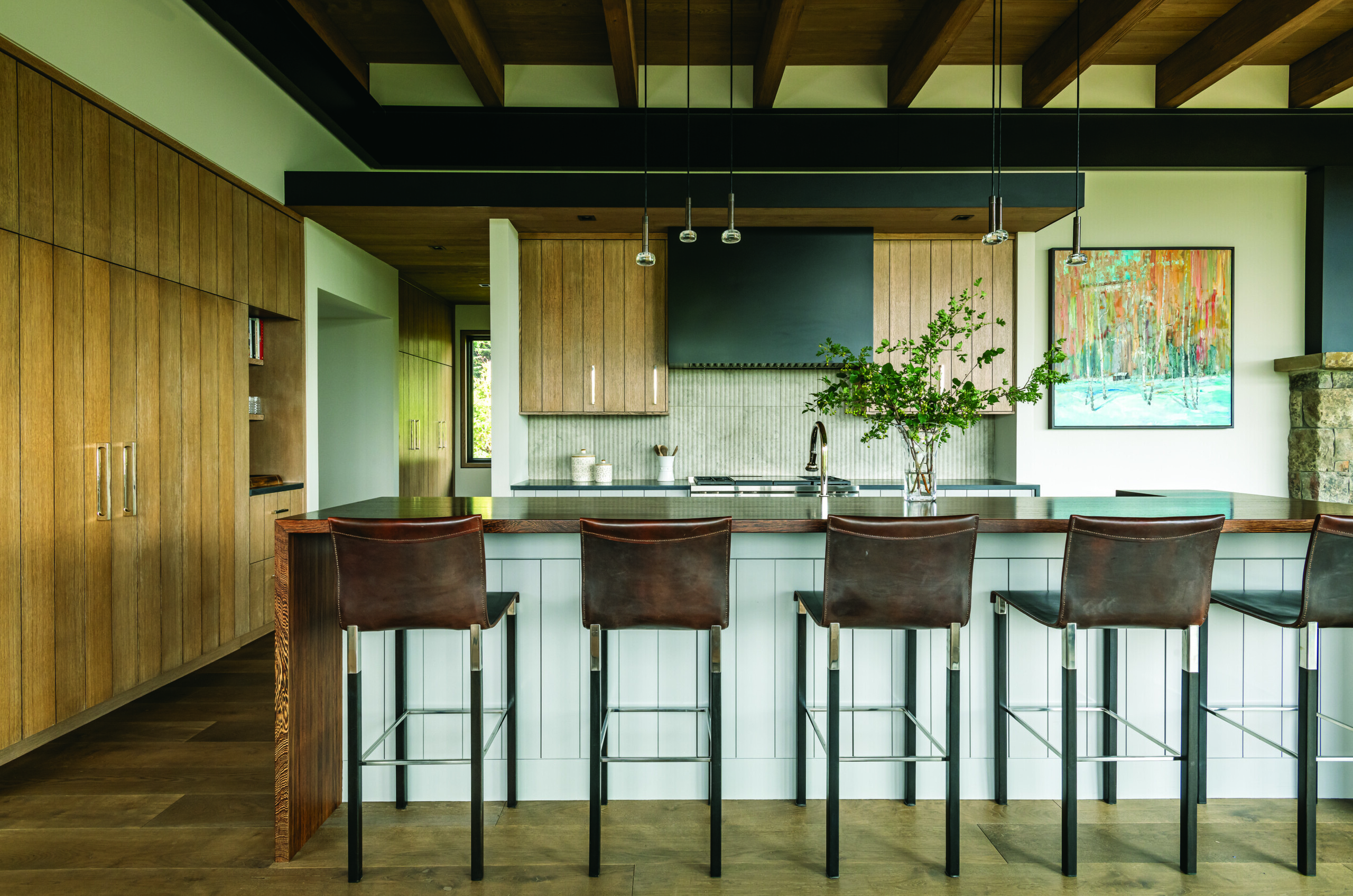
A mix of finishes in the kitchen including a wenge- topped island, white-oak cabinetry and a Pannelli marble backsplash lend an air of refined rusticity to the kitchen. The designer added leather stools to further the natural flavor. | Photo: Audrey Hall
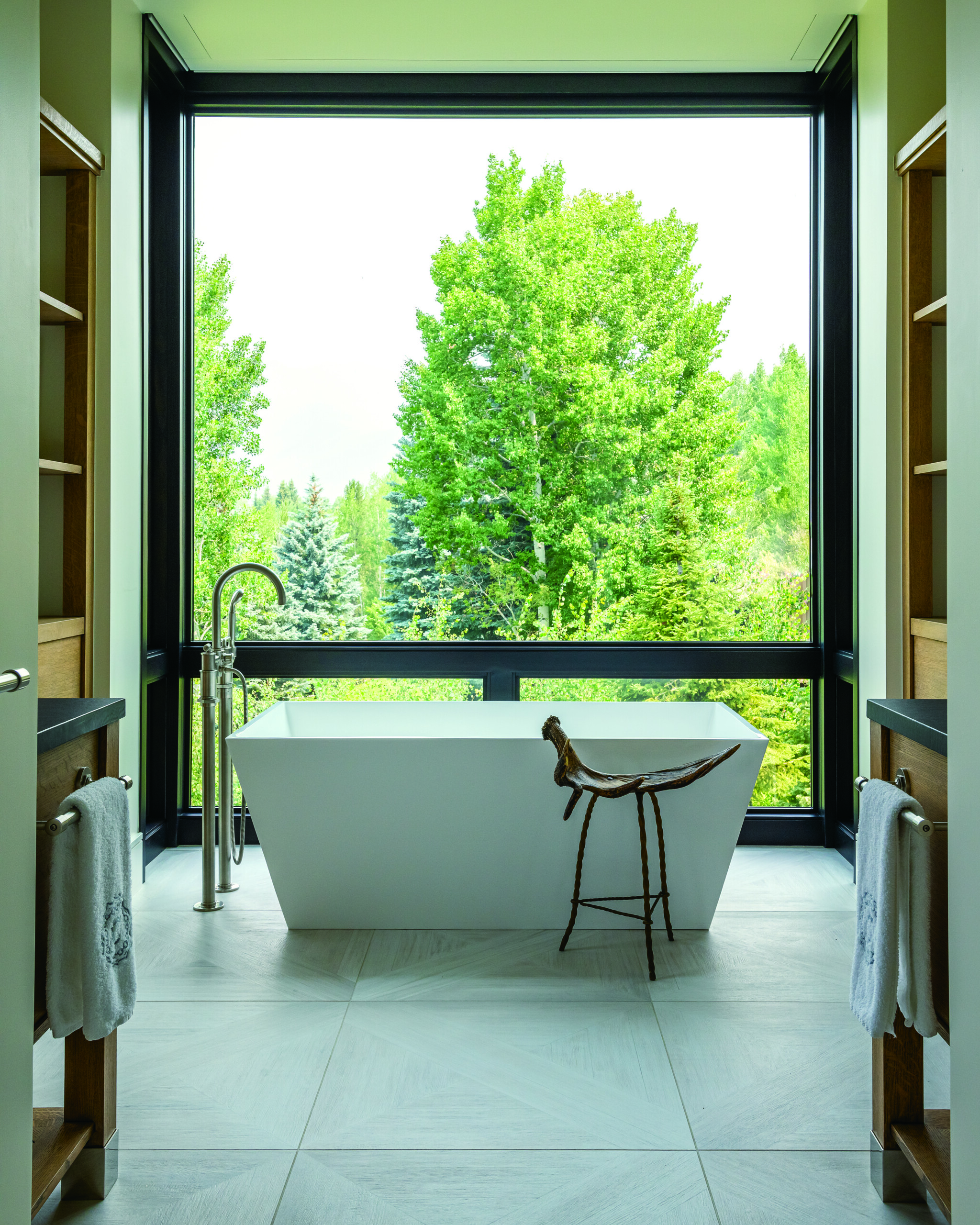
There’s nothing quite like a relaxing soak in the freestanding Petra bathtub by MTI while taking inthe serene surroundings from a floor-to-ceiling window in the primary bath. | Photo: Audrey Hall
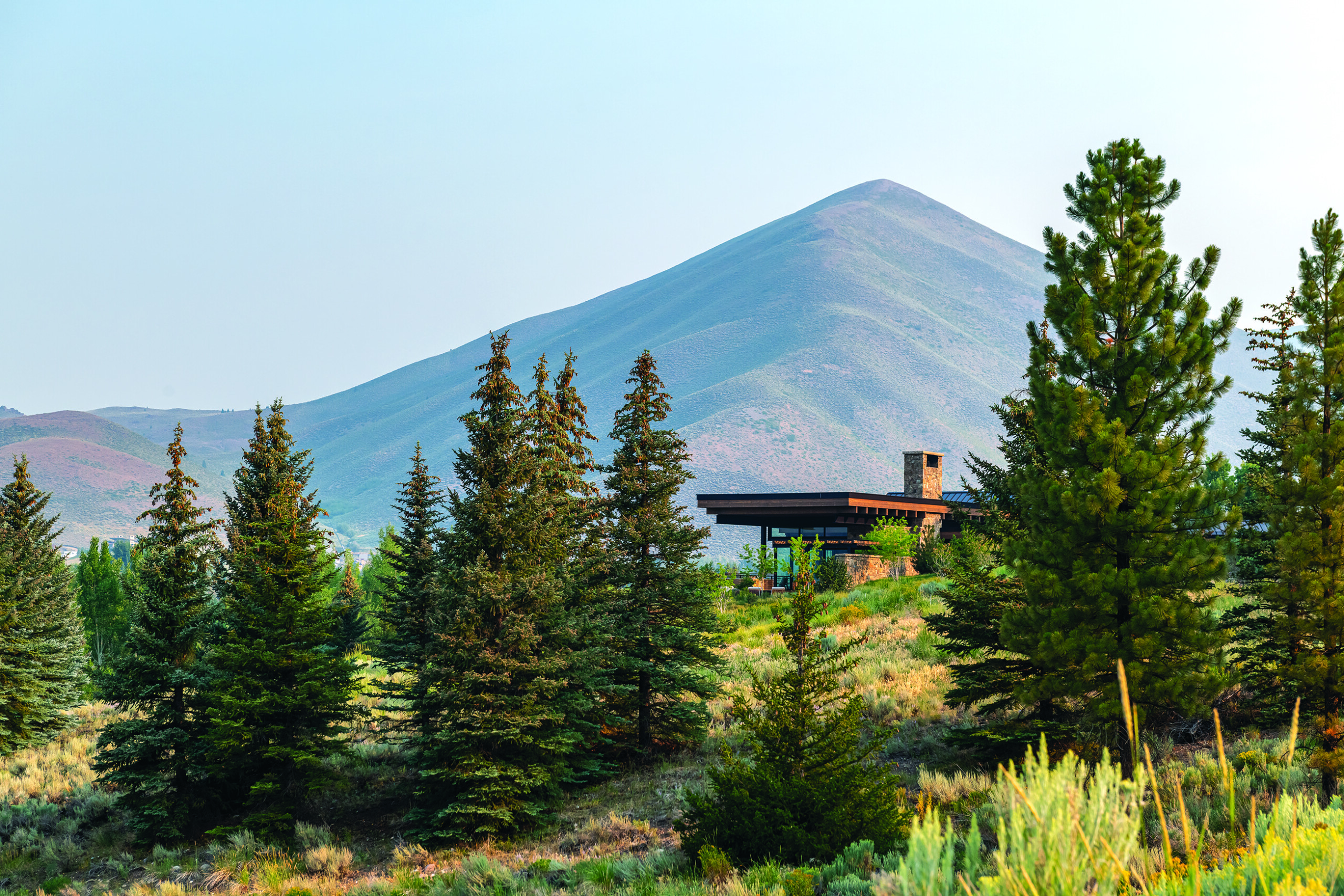
From the start, the primary goal of the homeowners was to take advantage of the exciting views that come with the proximity to Baldy Mountain. | Photo: Audrey Hall
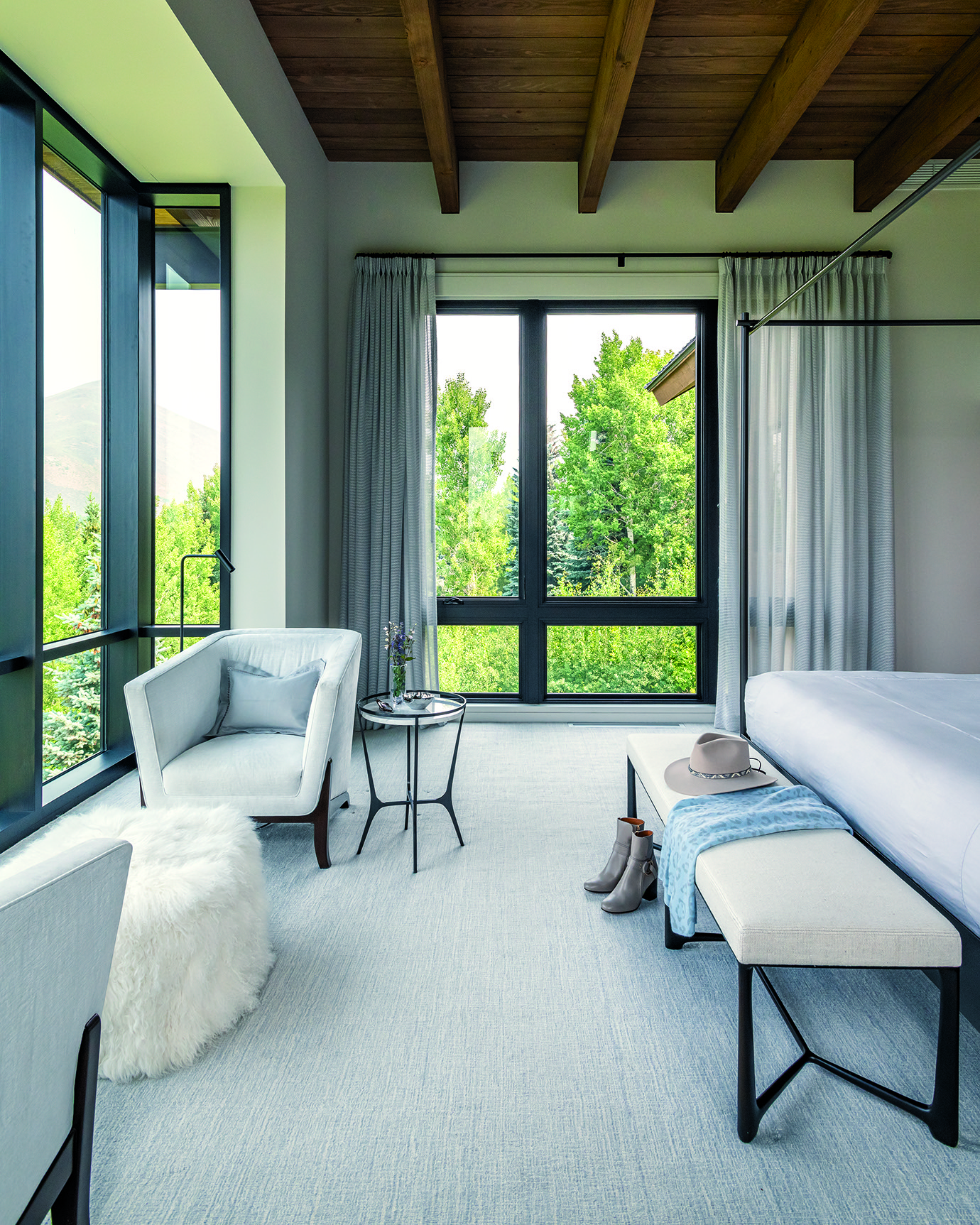
Gisel created a restorative retreat in the primary bedroom with colors that allow the scenery to come right into the room. | Photo: Audrey Hall
PHOTO – AUDREY HALL
ARCHITECTURE – PETER ZIMMERMAN ARCHITECTS
INTERIOR DESIGN – BARBARA GISEL DESIGN
CONSTRUCTION – LEE GILMAN BUILDERS
LANDSCAPE ARCHITECT – BYLA LANDSCAPE ARCHITECTS
As featured in ML’s July/August 2024 Issue
