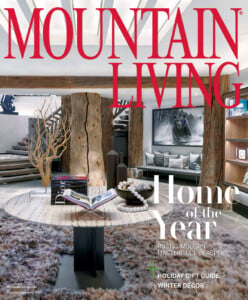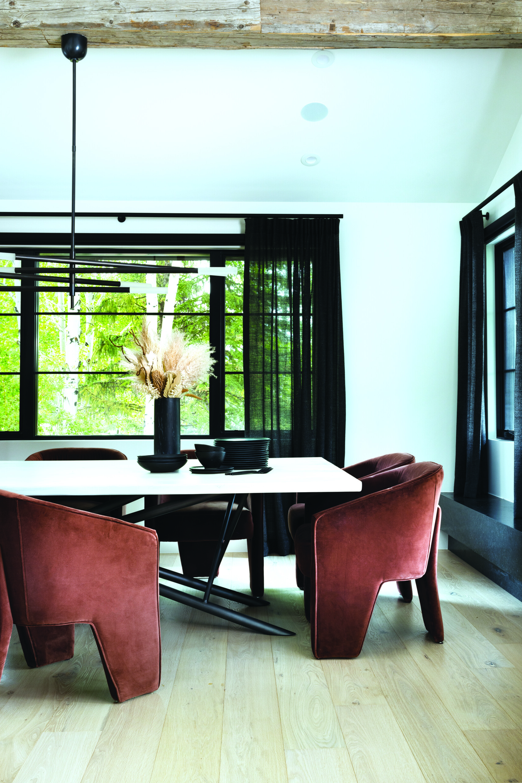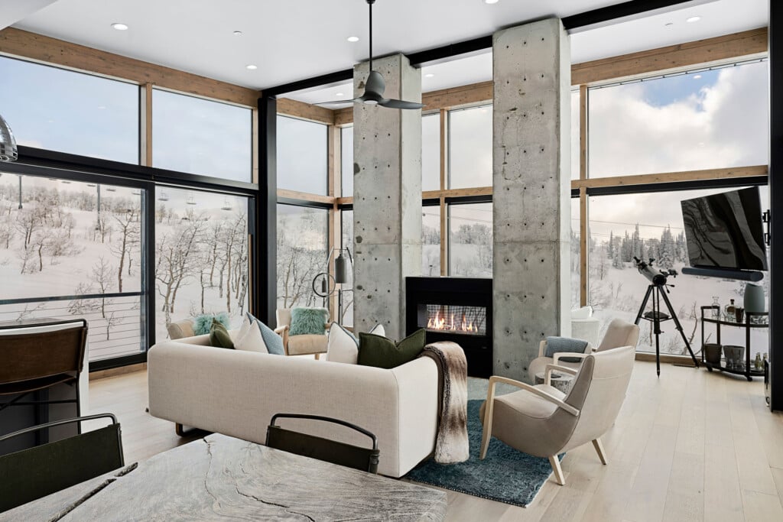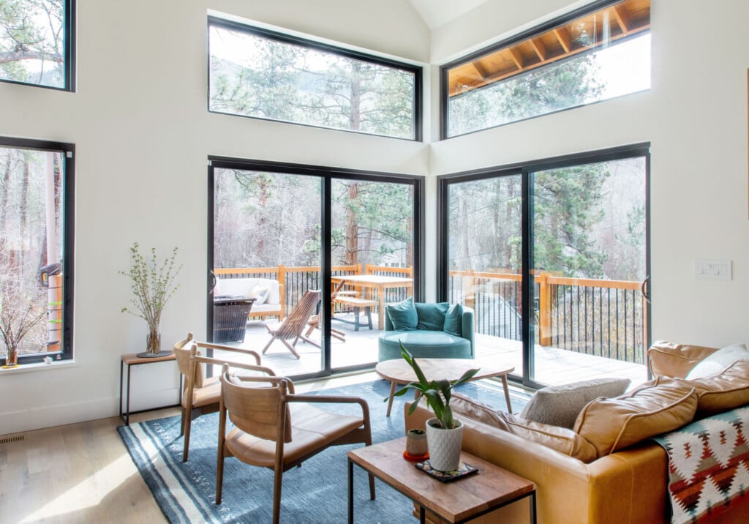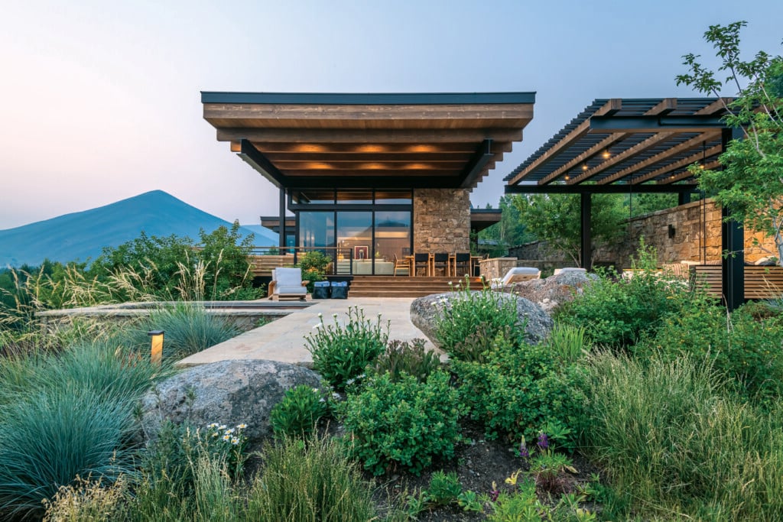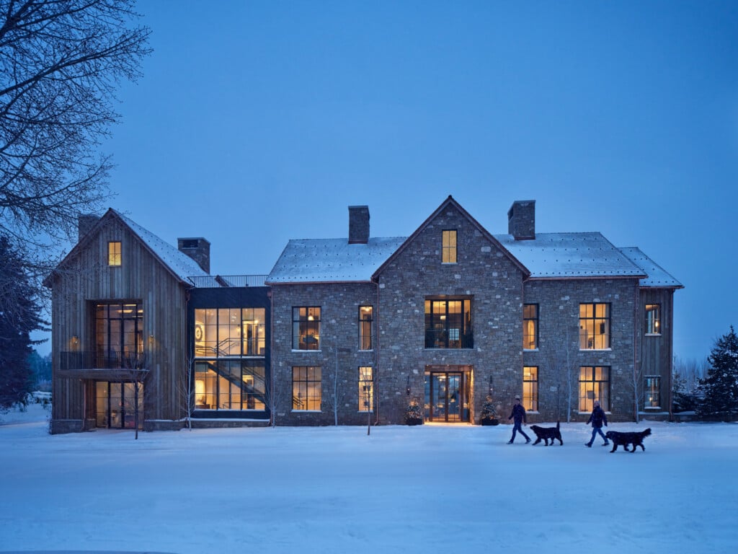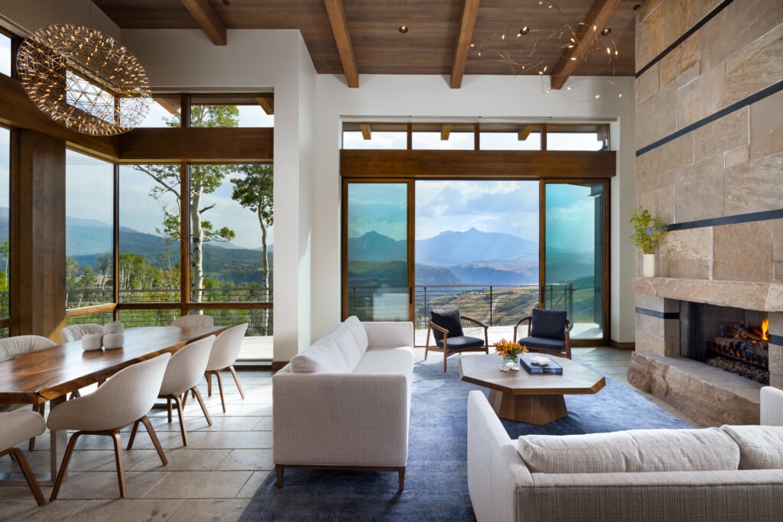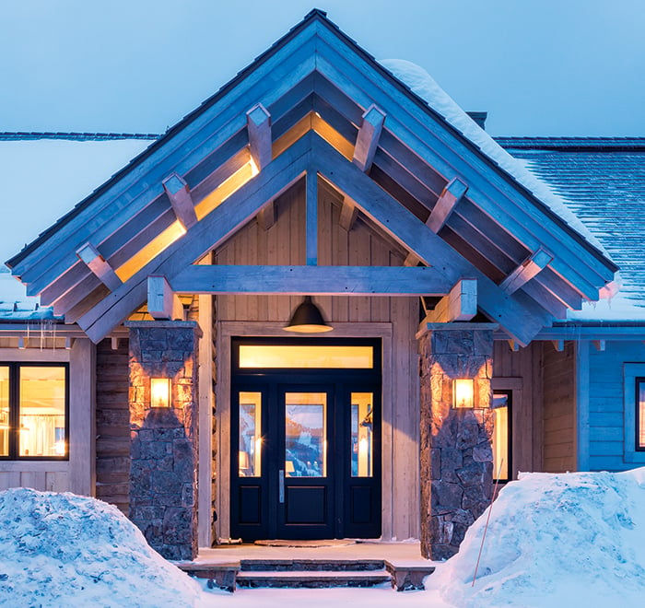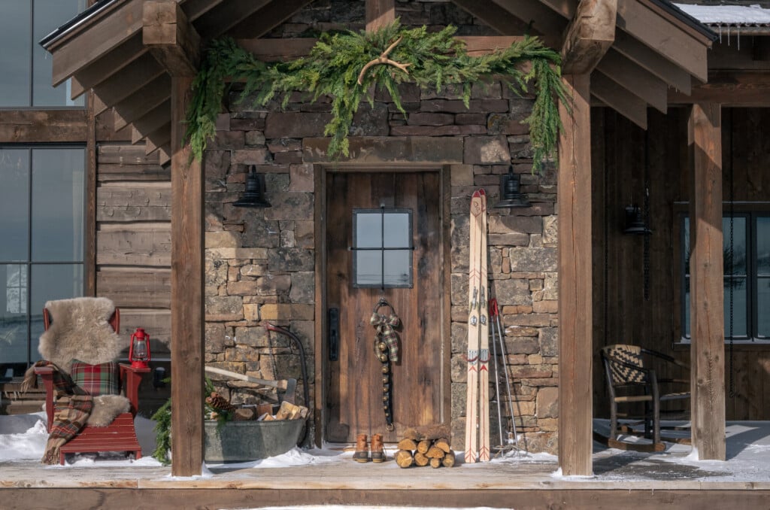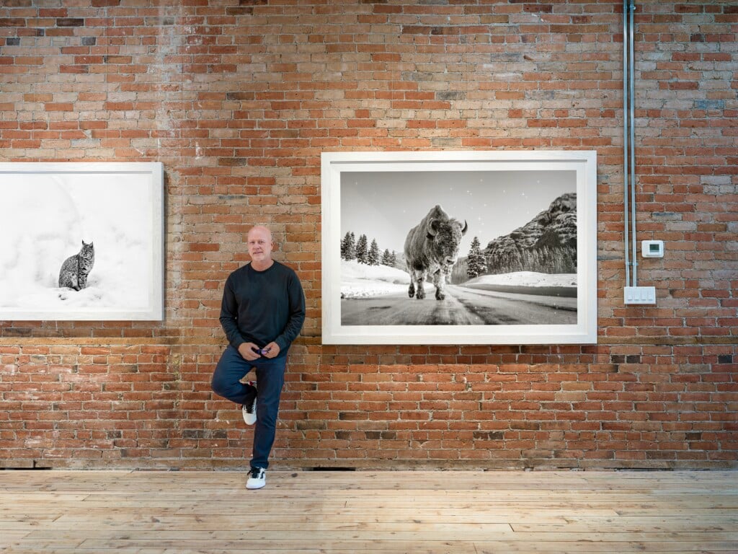A Vacation Home in the Heart of Vail Valley
A Colorado vacation home receives a major facelift, filling every room with daylight and modern elements
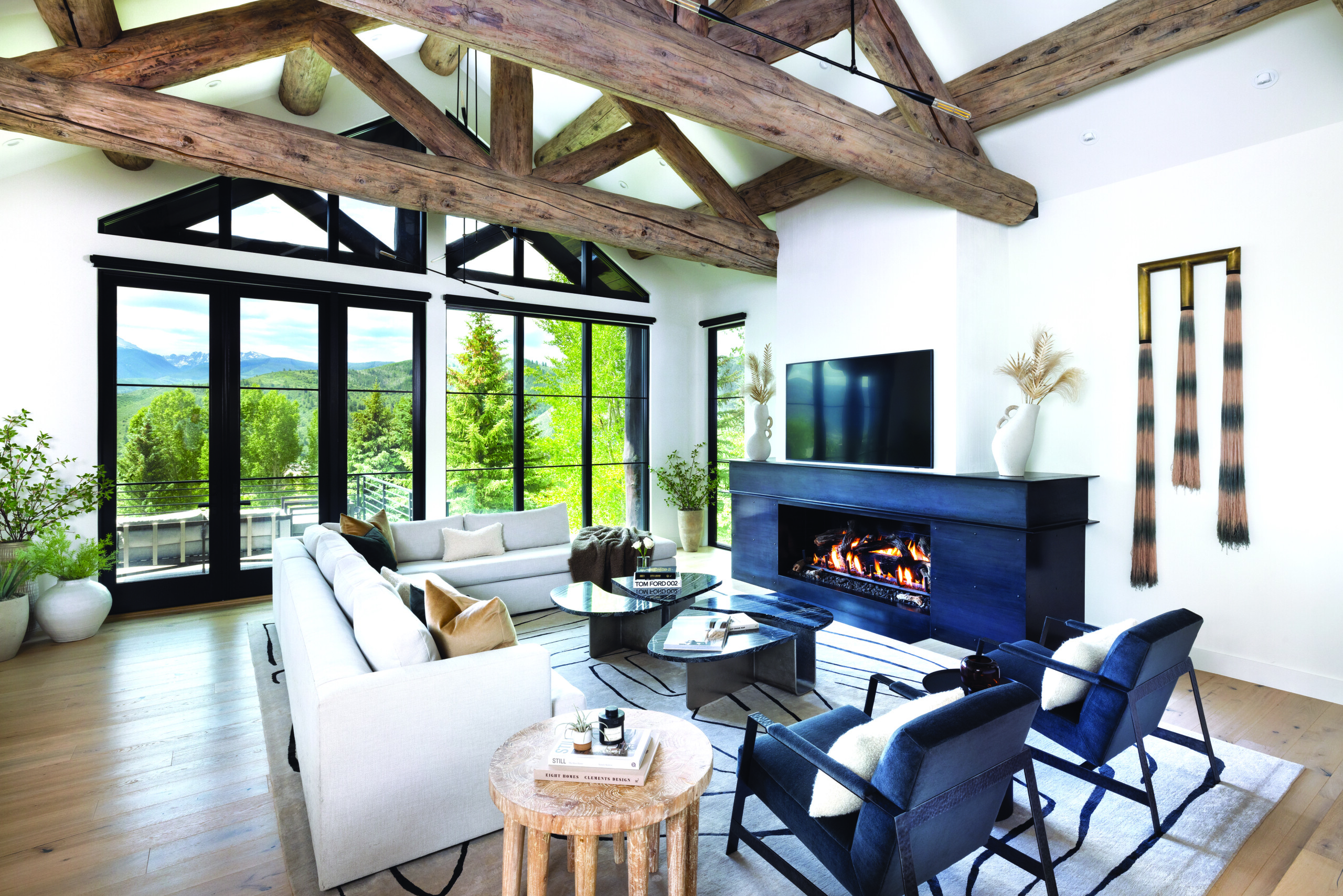
This remodeled home is a study in contrasts––bright but cozy. Large windows open rooms to daylight, while textural elements such as contemporary fiber artist Lauren Williams’ artwork and a blackened steel and raked plaster fireplace add warmth. | Photography by Ric Stovall
Homeowners Jessica and Martin Kristiseter wanted a vacation home within easy driving distance from their primary home in Denver. Their search led them to a traditional log home located on a golf course in the Cordillera Valley Club, near Edwards, Colorado, with views of the golf course and several mountain ranges. Recalls Jessica, “I didn’t know anything about the Cordillera Valley Club and was pleasantly surprised.”
“The house needed a lot of work,” she explains. “There were lots of large round logs, the kitchen was closed off, and it had an awkward floor plan.” The Kristiseters felt they could modernize the dated interiors with the right team in place. They turned to interior designer Victoria Jones, owner of Studio James, because of her skill with modern interiors and her background in construction and 3D modeling.
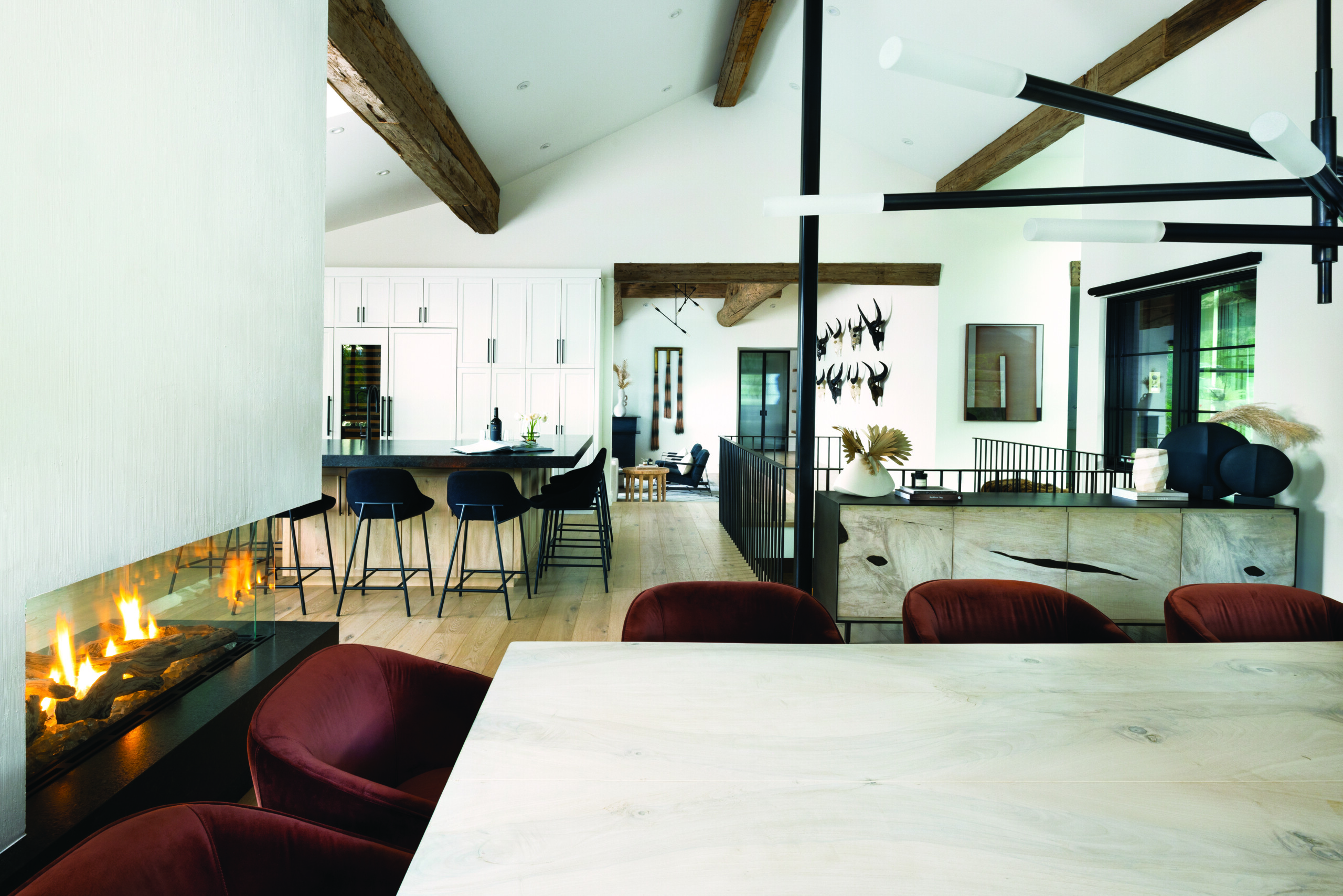
Removing walls opened up the kitchen, dining room and stairway to each other, creating the open flow requested by the homeowners. An L-shape Black Pearl leathered granite island is large enough to accommodate the entire family.
“Victoria is a hands-on designer. She doesn’t just bring in pillows and sofas,” Jessica Kristiseter says. Jones brought on architect Bill Nutkins of NDG Architecture to assist in reconfiguring spaces and to handle the permitting process. She charged builder Alex Coleman of Coleman Custom Homes with bringing her vision of a chic mountain contemporary design to life.
“The theme of this project was definitely ‘open it up and let the light in.’ There were too many gigantic vertical and horizontal round log beams throughout the home, with lots of walls that broke up the space, so it was dark and heavy and did not flow well,” Jones says. She leaned on Coleman, with whom she had worked for a decade, to remove the vertical logs from the main living space, including those on the stair railings, and also remove every other log truss that hung from the ceiling. To create cohesiveness throughout the home, Jones then hand-selected reclaimed beams from Arrigoni Woods salvage yard to add to areas including the kitchen, dining and entry. The stair railings were replaced with open metal balusters and handrails.
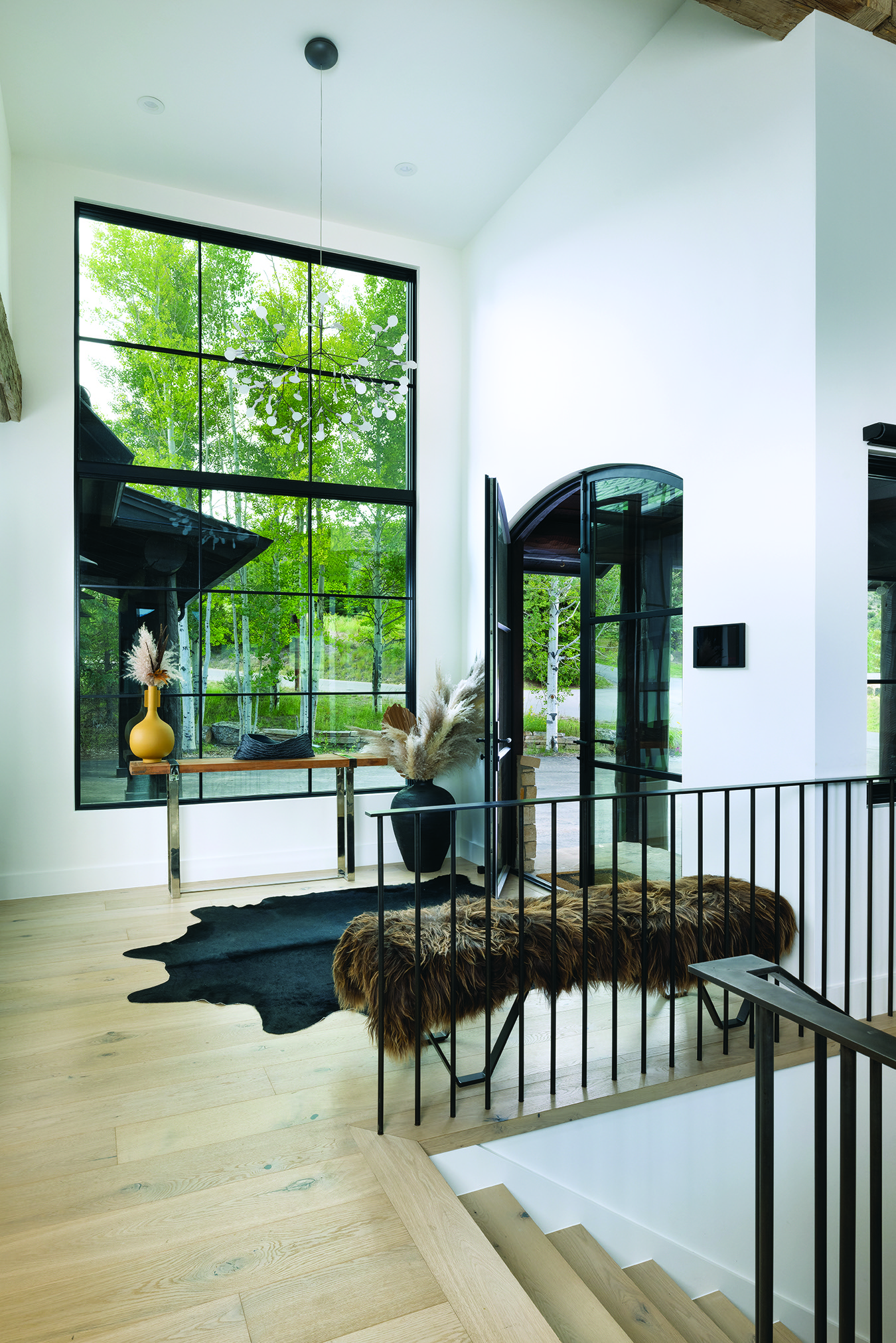
The foyer introduces a textural theme with a black Yerra hide rug, fluffy ornamental grasses and a bench covered in long-haired Mongolian sheepskin.
Removing walls between the kitchen, stairway and dining room created an open flow and a light-filled space that was previously missing. “We changed all the windows to maximize views. Black metal windows not only make the home feel more contemporary but also bring in the outside. The black recedes to allow views to take center stage,” Jones says. The newly open floor plan provides landscape views from the moment someone steps through the front door all the way through to the mountain range beyond the kitchen windows.
Jones enjoys collaborating with trade specialists and called in kitchen designer Nicole Bradford of Elegant Cabinetry to give the kitchen special attention. Taking into consideration how the family wanted to use the space, Bradford and Jones opted for an oversized island (the family prefers to eat there instead of in the dining room). For her part, Jones booked a flight to Italy to the headquarters of natural stone fabricator Antolini to check out a new process called Azerocare that preserves and protects marble.
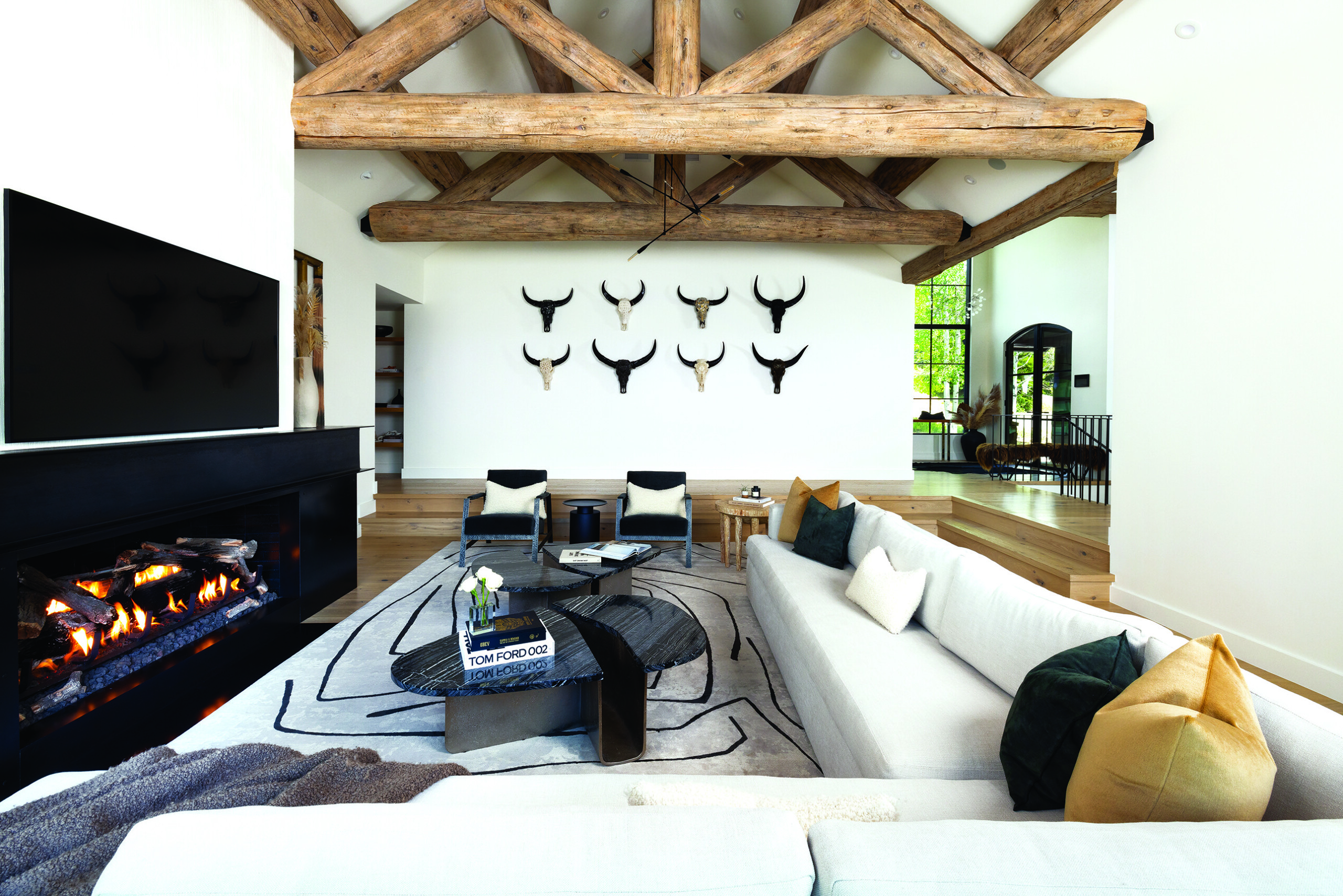
Designer Victoria Jones purposely shied away from large-format paintings in the living room, instead choosing made-to-order handcrafted skulls by Bali artisans through Skull Bliss.
“The Kristiseters wanted marble in the kitchen but were afraid because it is susceptible to etching and staining,” says Jones. “Azerocare acts as a sealer by penetrating the stone to protect it from daily living.” With Azerocare protection, the homeowners felt comfortable installing Carrara marble countertops. With the home transformed from dark and dated to light, bright and open, Jones accessorized with textural elements and artwork in neutral tones. She says, “I believe contemporary can be cozy and that texture is a color. Texture helps bring this home alive. The final result is a home that is unique to its mountain setting but that is now contemporary.”
TOUCHABLE TEXTURE
Designer Victoria Jones is a pro at using texture as the color palette when designing a home. To add interest and vitality to interiors with neutral colors, she recommends:
MIXING TEXTURES “You can have an all-white room without it feeling monotonous as long as you mix textures such as velvet and bouclé,” she says. ADDING ORGANIC ELEMENTS The reclaimed beams in this home elevate the space by adding texture to the ceiling. CHOOSING UNIQUE FINISHES “Metal is also a texture which is inherently cold but warms up with the addition of raked plaster fireplaces,” she says.
OCCASIONALLY DEVIATING FROM THE PRESCRIBED PALETTE The young Kristiseter girls wanted color in their bunk-room bedrooms. Making an exception in private rooms does not interrupt the flow of a tactile, neutral palette. CREATING A LUXURY LOOK Jones is known for her design of contemporary luxury mountain homes that are tailor- made for gathering and relaxing. Roughness, smoothness, woven and plush textures work together to make an upscale statement in her homes.
REMEMBERING ART Jones made a conscious decision in this home to steer away from large-format paintings and instead selected textile-based artwork. “I chose sculptural art to finish the home in a scale that is not overpowering.”
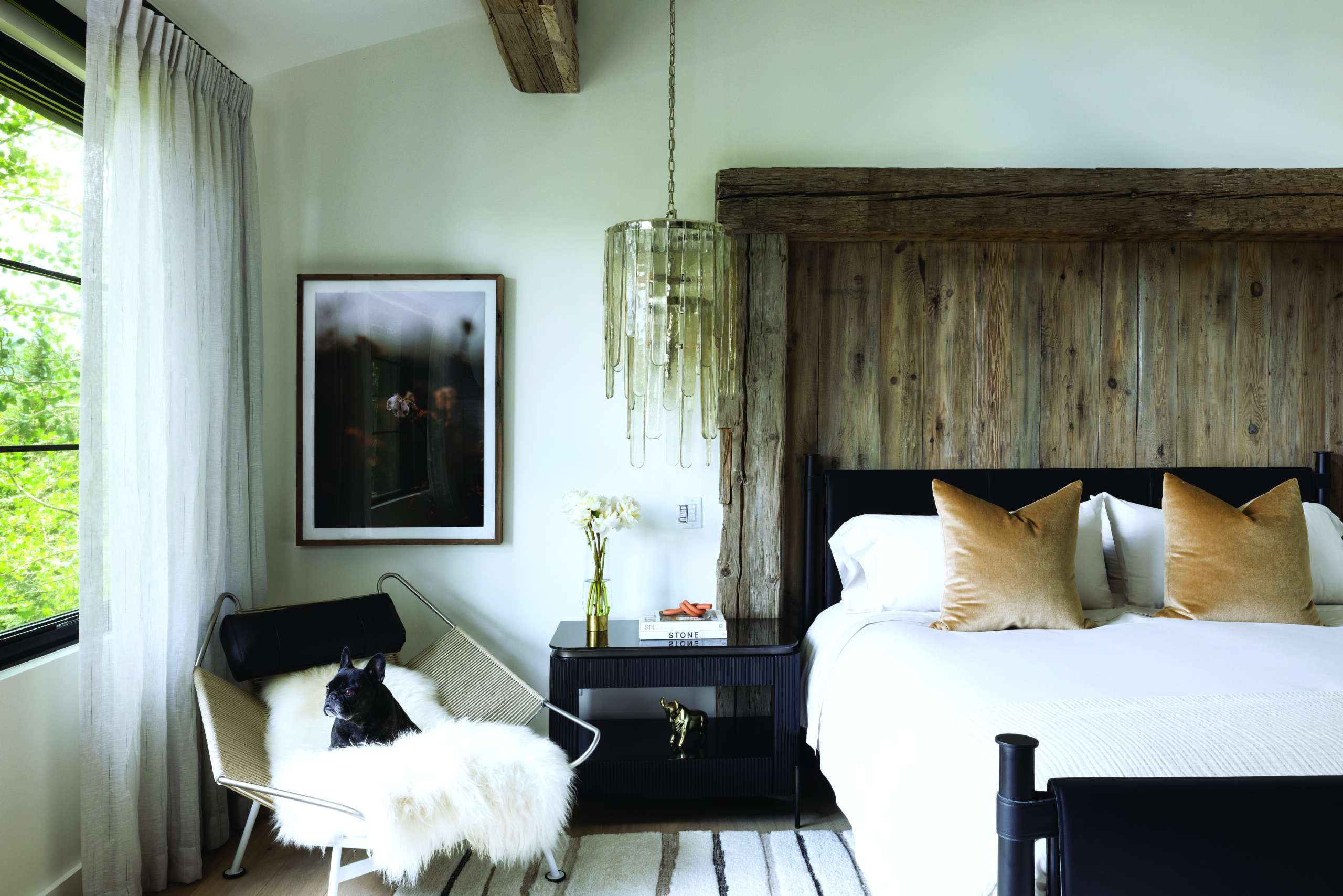
The designers at Studio James custom-designed the reclaimed wooden headboard surround around the black Baker bed in the primary bedroom. A PP Møbler side chair brings additional texture while an HVLG pendant light adds a modern twist.
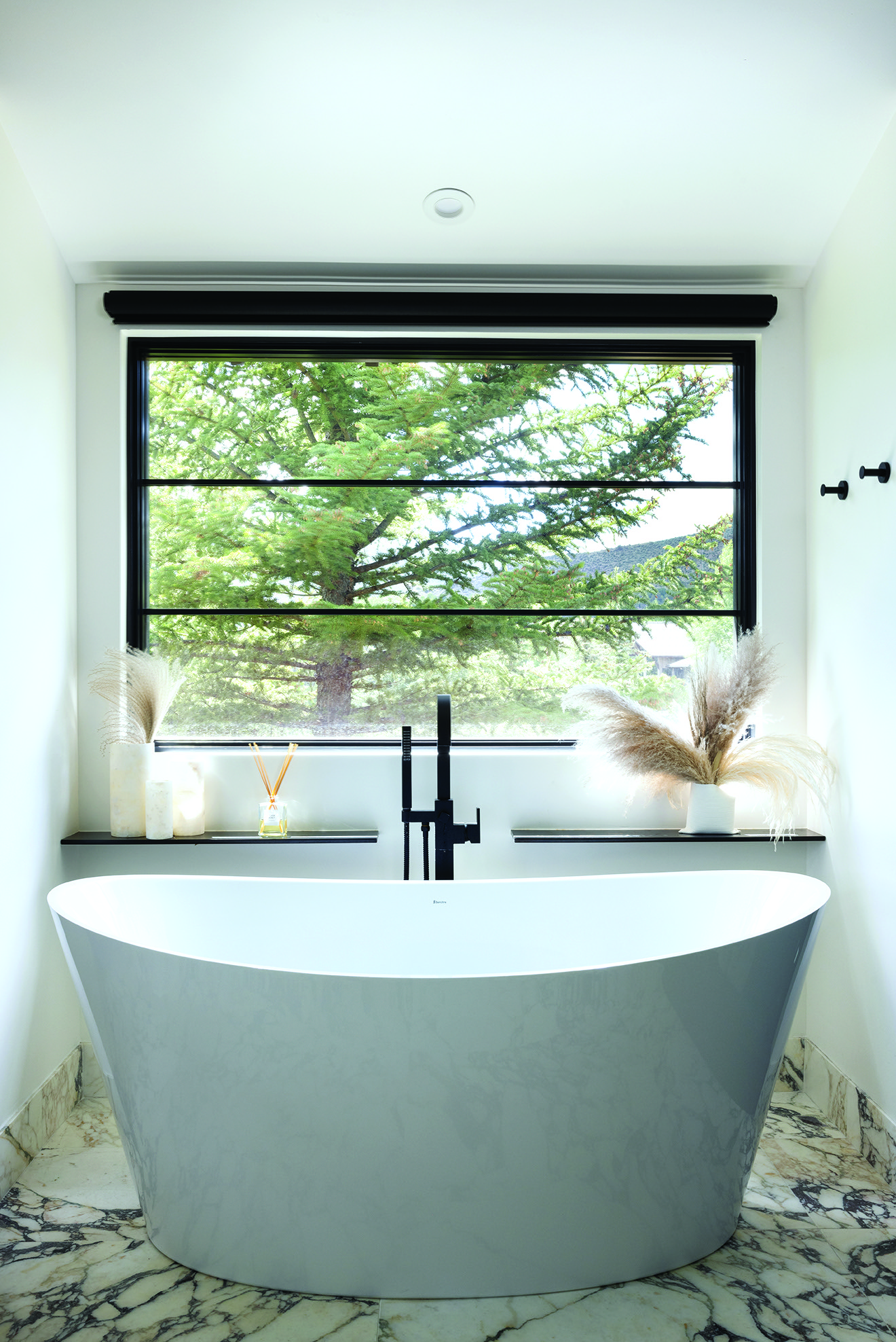
Large-format Breccia Capraia marble tiles from Tuscany, Italy, on the primary bath floor coordinate with new black-trimmed windows, dark hardware on the freestanding tub and Black Pearl leathered granite countertops on the nearby vanity for modern effect.
PHOTOS – RIC STOVALL
ARCHITECTURE – NDG ARCHITECTURE
INTERIOR DESIGN – STUDIO JAMES
CONSTRUCTION – COLEMAN CUSTOM HOMES
