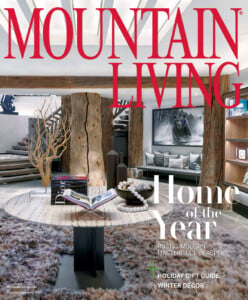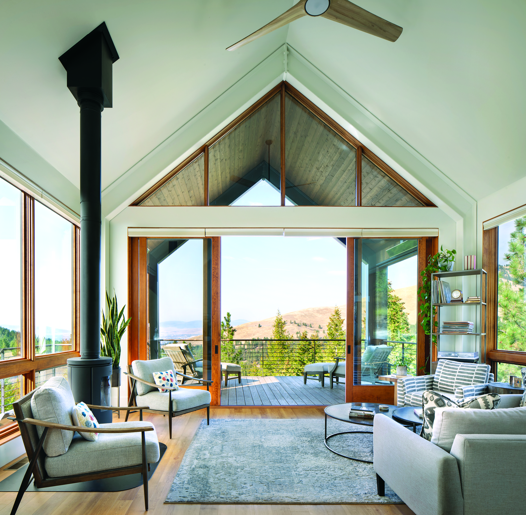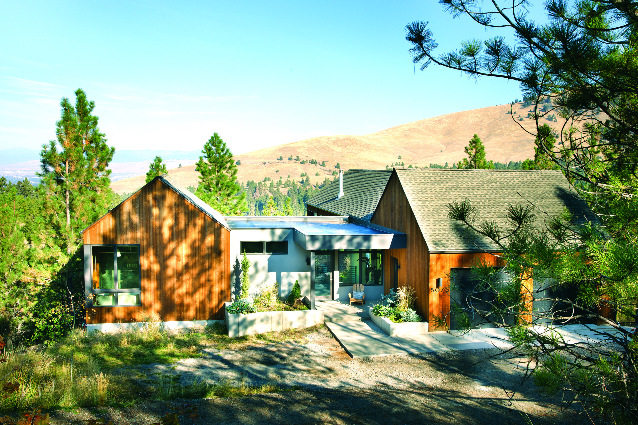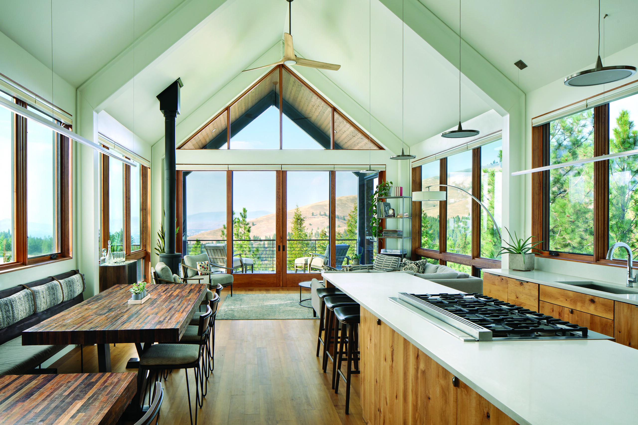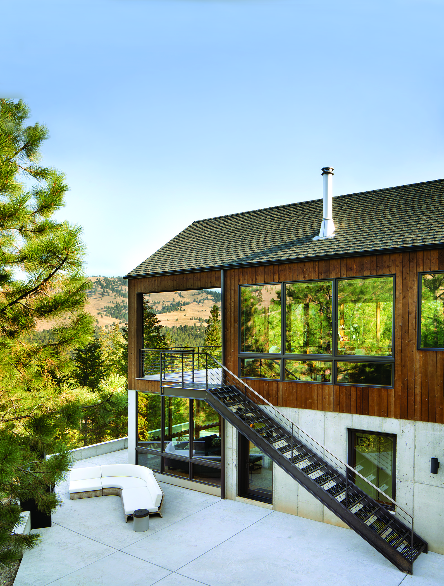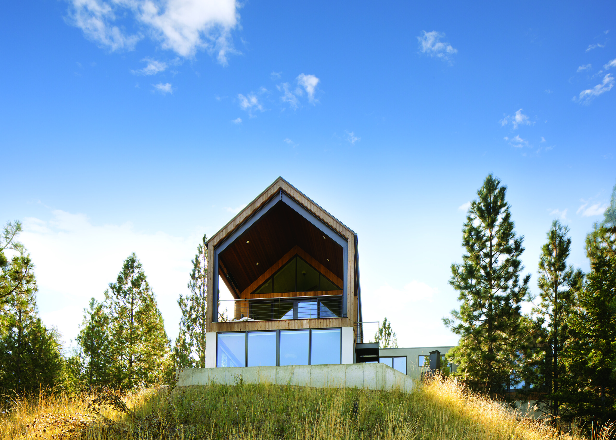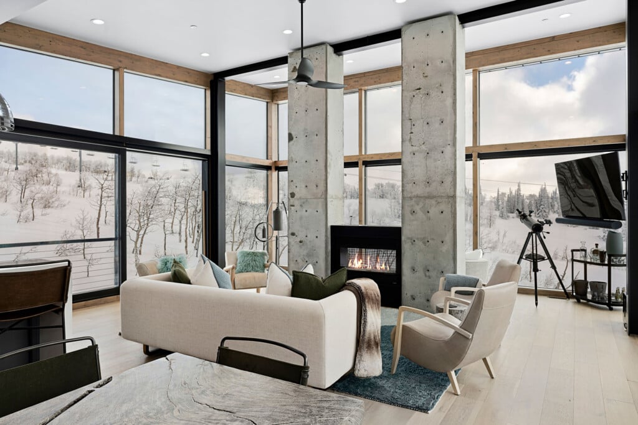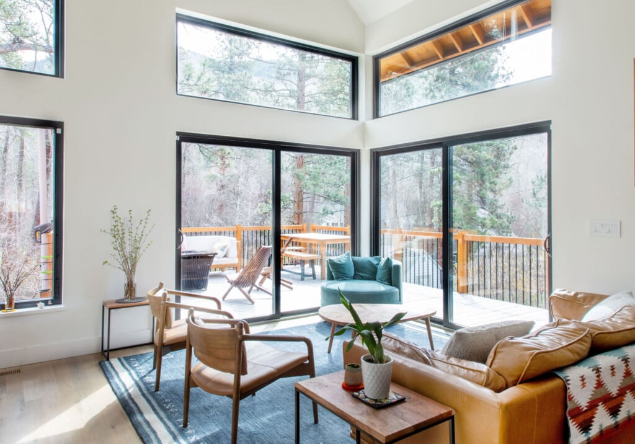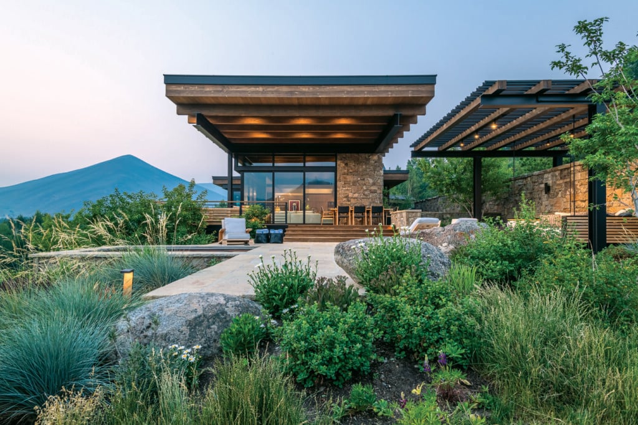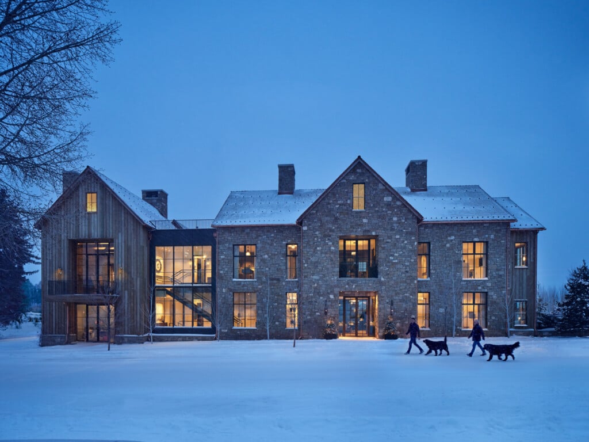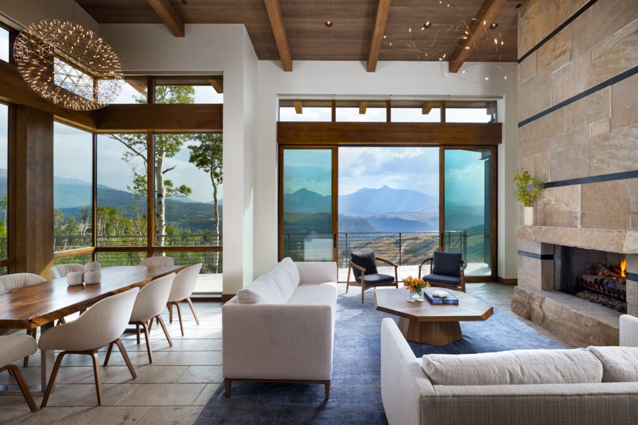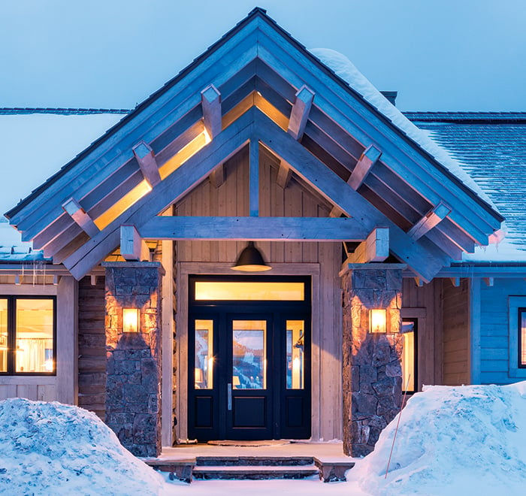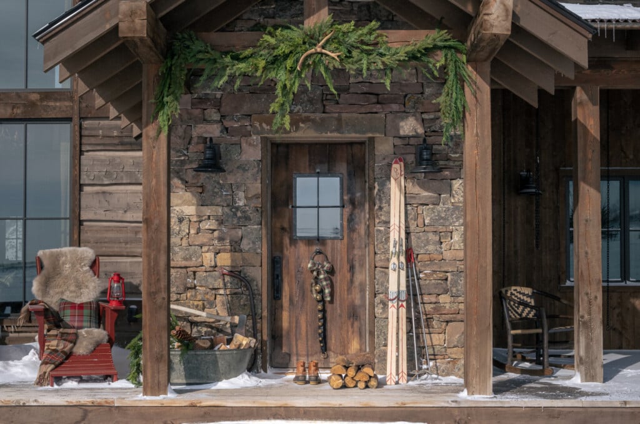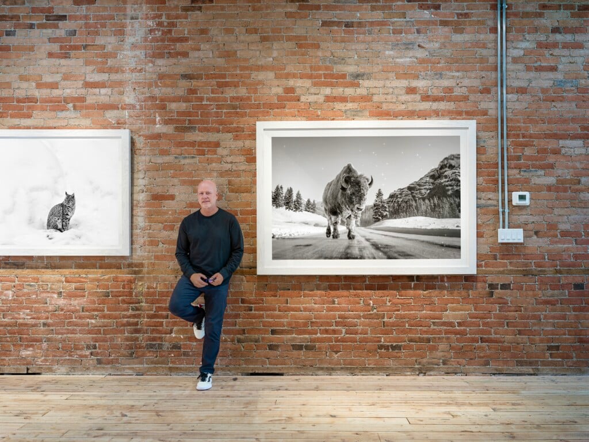A Roomy, Yet Soulful Mountain Modern Home In Missoula
A leap of faith and a sense of purpose led to mountain modern perfection in this Missoula hilltop home
The couple had seen plenty of houses they thought were lovely, but nothing quite suited their family of six. “We didn’t want 6,000 square feet and seven bathrooms,” the wife says. “We wanted a family home, not something grand.” Building a house roomy enough for six, but cozy enough to suit the parents as the children grow up and move out, seemed the smarter tactic.
The day they looked at the five-acre wooded parcel they eventually bought, just a few minutes—and a world away—from downtown Missoula, they knew they were on the right track. “It just had this incredible feeling of peace and beauty,” the husband says.
As they searched online for building plans, they came across photos of a home that struck them as exactly what they wanted. “We were beginning to have the idea of Mountain Modern, and this house was beautifully crafted with lots of wood and modern touches,” the wife recalls.
As it happens, it was designed by Angie Lipski of MMW Architects, based right there in Missoula. The steep, hilly lot posed a host of logistical challenges, Lipski says, but her clients were undeterred. “They’re can-do people. They jumped right in,” she says.
“It did take some leaps of faith,” the husband confesses. Besides designing a warm family home, the couple gave Lipski one additional mandate: The husband is the rector at a Missoula church, and he and his wife regularly welcome 30 to 50 members of the church community. “It needed to feel soulful, not just a huge barn space,” Lipski says.
The house, which ultimately came in at 4,050 square feet including the garage, sits quietly in its wooded landscape, a feat Lipski achieved by breaking up the mass with variable rooflines. Tucked into a steep slope, the house presents as a single-story with two wood-clad, peak-roofed structures flanking a flat-roofed, see-through breezeway connector of gray stucco.
To the breezeway’s left is the primary suite, while the garage and a long, open living space occupy the larger structure to the right. A lower level, not visible from the driveway, holds the children’s bedrooms, a family room and the laundry room.
The main living area is a long, open space that runs from the kitchen/dining area through the living room and out to a deck that seems to float in space above the valley below. The lofty ceiling and its exposed trusses are painted white for an almost cloud-like effect. Hickory cabinetry helps bring it all back to earth, as do the warm honey-hued floors of durable luxury vinyl tile.
The neutral palette continues in the living room, where sofas and chairs in a mix of moody grays feel cozy and keep the focus on the views to the woods and mountains outside. The family never tires of watching the play of light through the house, day by day and season by season. “We’re part of the world around us,” the wife says. “It still sometimes takes my breath away.”
ARCHITECT – MMW Architects
